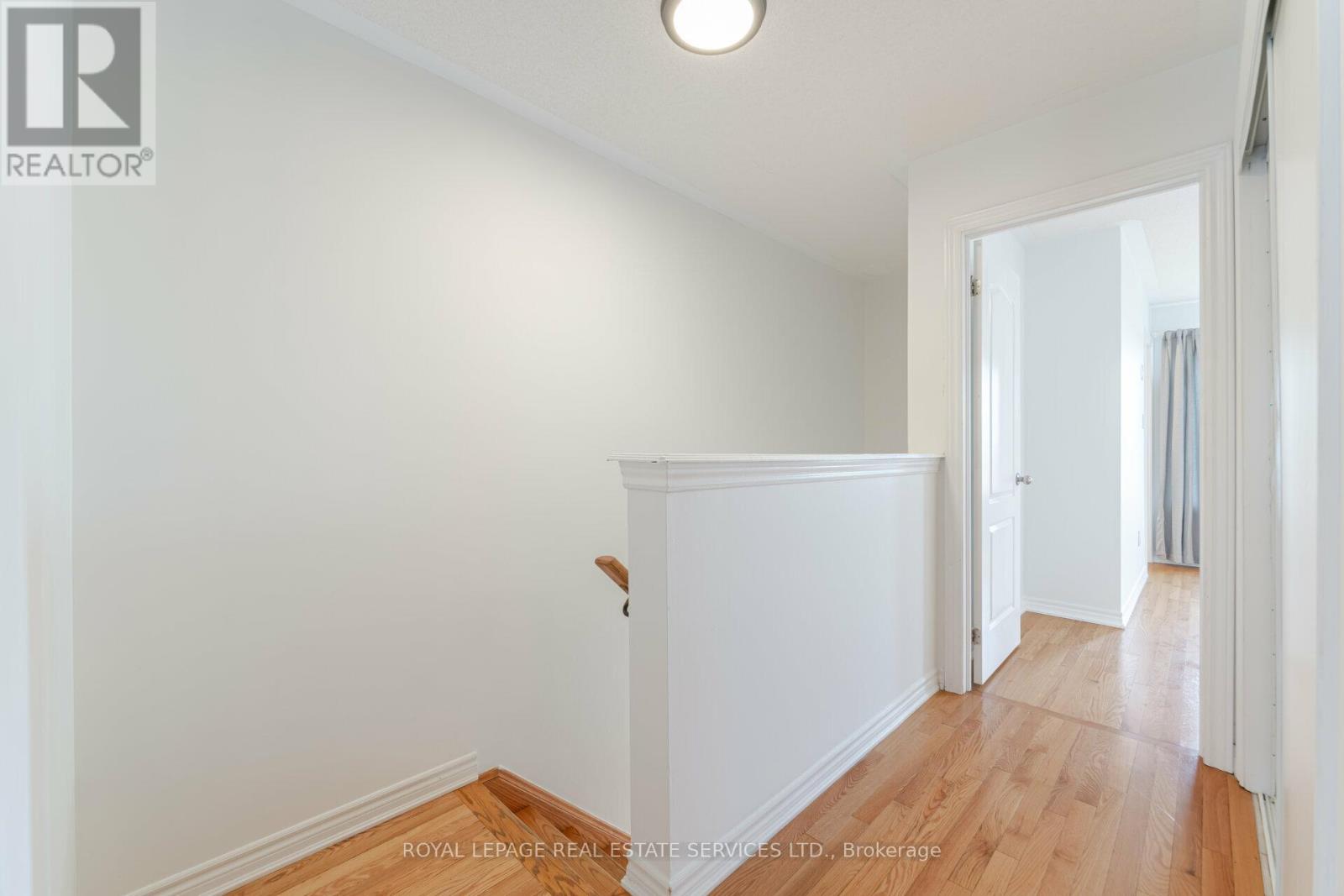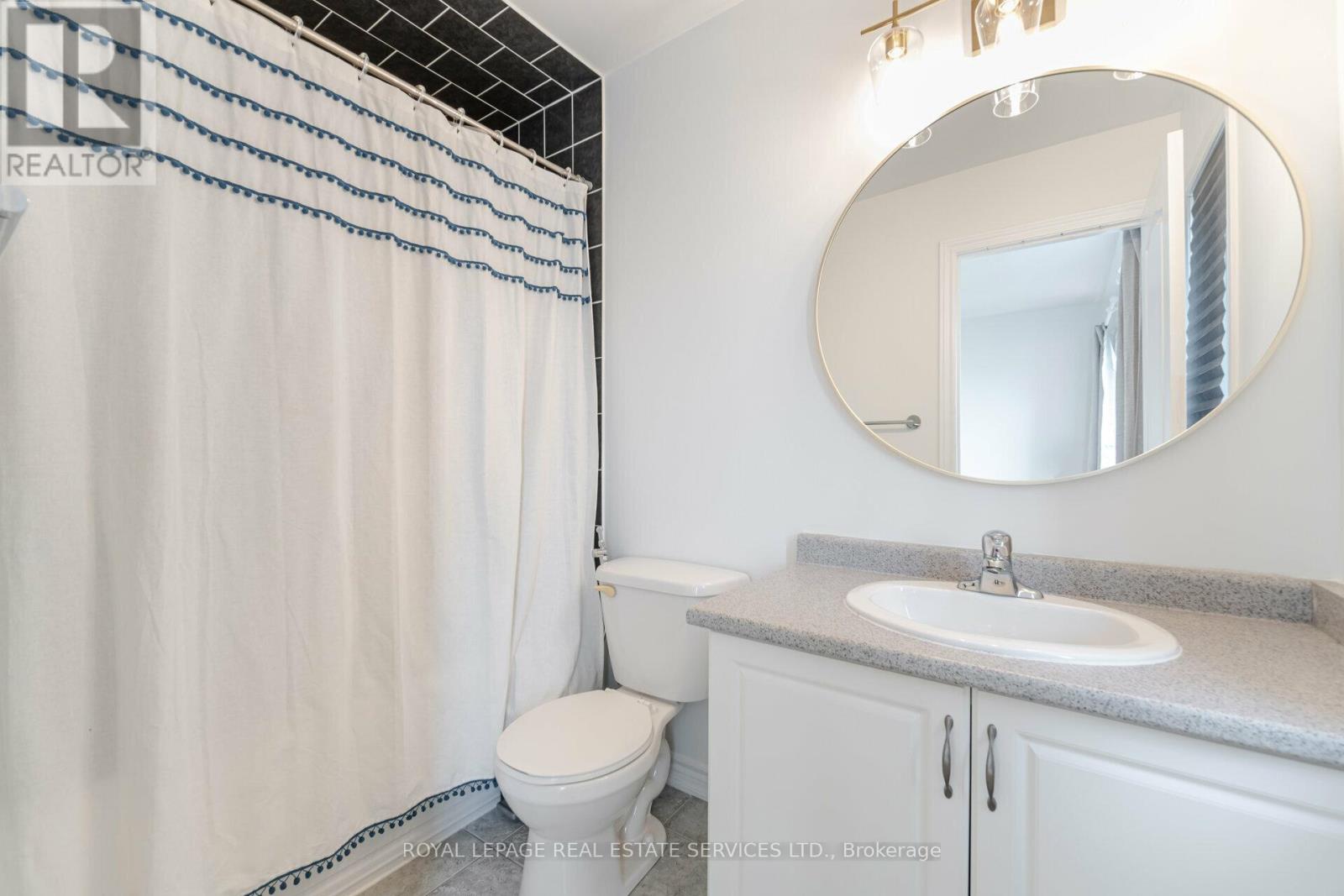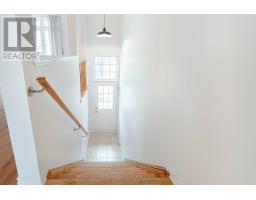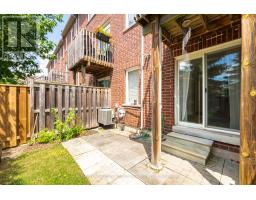69 - 7222 Triumph Lane Mississauga, Ontario L5N 0C5
$3,200 Monthly
Stunning Upgraded 3 Townhouse** Very Clean, Bright & Well Maintained. Lots Of Sunlight. Move In Ready. Enjoy Your freshly painted from top to bottom, Hardwood In Main & second floor with large windows all over the house, Access To Garage from the family room, Family Room With W/O To Backyard. 9 Ft Ceiling In Walk Up Entrance Way To Bright Living & Dining Rm Area With Hardwood Floor. Large Kitchen with Centre Island &Walk-Out To Private Balcony. Sunny Eat in Kitchen Area. Large Prime Room With Large Closet & Ensuite 3p Bath. The Upper-Level Features Hardwood Floor, Stackable Laundry, Additional 3 Piece Bath & 2 More Bedrooms. Walk To Metro, Tim, Rexall, Bank. Close To Park, Schools, Public Transit & Go Station. Easy Access To Hwy 401/407. **A Must See** (id:50886)
Property Details
| MLS® Number | W10411416 |
| Property Type | Single Family |
| Community Name | Lisgar |
| AmenitiesNearBy | Public Transit, Schools |
| CommunityFeatures | Pet Restrictions, Community Centre, School Bus |
| Features | Balcony |
| ParkingSpaceTotal | 2 |
Building
| BathroomTotal | 3 |
| BedroomsAboveGround | 3 |
| BedroomsTotal | 3 |
| Amenities | Storage - Locker |
| Appliances | Dishwasher, Dryer, Microwave, Refrigerator, Stove, Washer |
| BasementDevelopment | Finished |
| BasementFeatures | Walk Out |
| BasementType | N/a (finished) |
| CoolingType | Central Air Conditioning |
| ExteriorFinish | Brick Facing, Brick |
| FlooringType | Laminate, Tile, Hardwood |
| HalfBathTotal | 1 |
| HeatingFuel | Natural Gas |
| HeatingType | Forced Air |
| StoriesTotal | 3 |
| SizeInterior | 1399.9886 - 1598.9864 Sqft |
| Type | Row / Townhouse |
Parking
| Attached Garage |
Land
| Acreage | No |
| LandAmenities | Public Transit, Schools |
Rooms
| Level | Type | Length | Width | Dimensions |
|---|---|---|---|---|
| Second Level | Living Room | 6.7 m | 3.7 m | 6.7 m x 3.7 m |
| Second Level | Dining Room | 6.7 m | 3.7 m | 6.7 m x 3.7 m |
| Second Level | Eating Area | 5.1 m | 3.6 m | 5.1 m x 3.6 m |
| Second Level | Kitchen | 5.1 m | 4.5 m | 5.1 m x 4.5 m |
| Third Level | Primary Bedroom | 4.7 m | 3.5 m | 4.7 m x 3.5 m |
| Third Level | Bedroom 2 | 3.5 m | 2.5 m | 3.5 m x 2.5 m |
| Third Level | Bedroom 3 | 3.5 m | 2.5 m | 3.5 m x 2.5 m |
| Third Level | Bathroom | 1 m | 2 m | 1 m x 2 m |
| Third Level | Laundry Room | 1 m | 2 m | 1 m x 2 m |
| Basement | Family Room | 5 m | 3.5 m | 5 m x 3.5 m |
https://www.realtor.ca/real-estate/27625695/69-7222-triumph-lane-mississauga-lisgar-lisgar
Interested?
Contact us for more information
Hanan Iskandar
Salesperson
231 Oak Park Blvd #400a
Oakville, Ontario L6H 7S8



















































