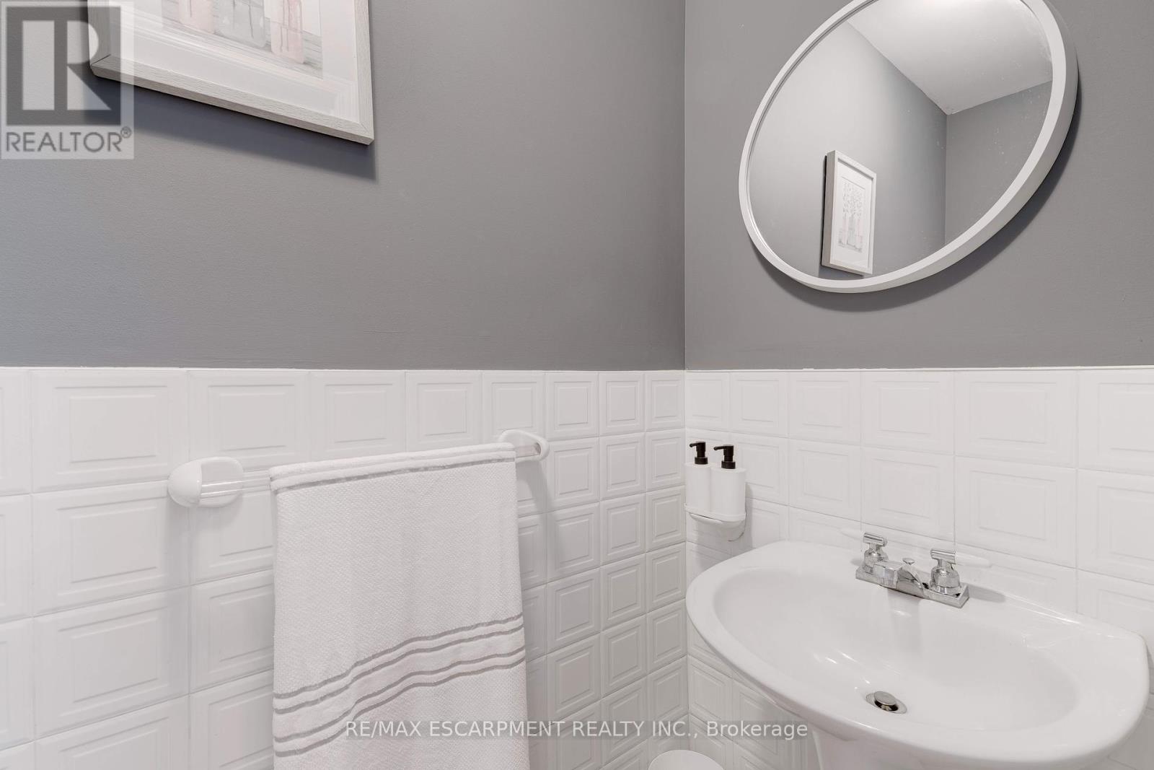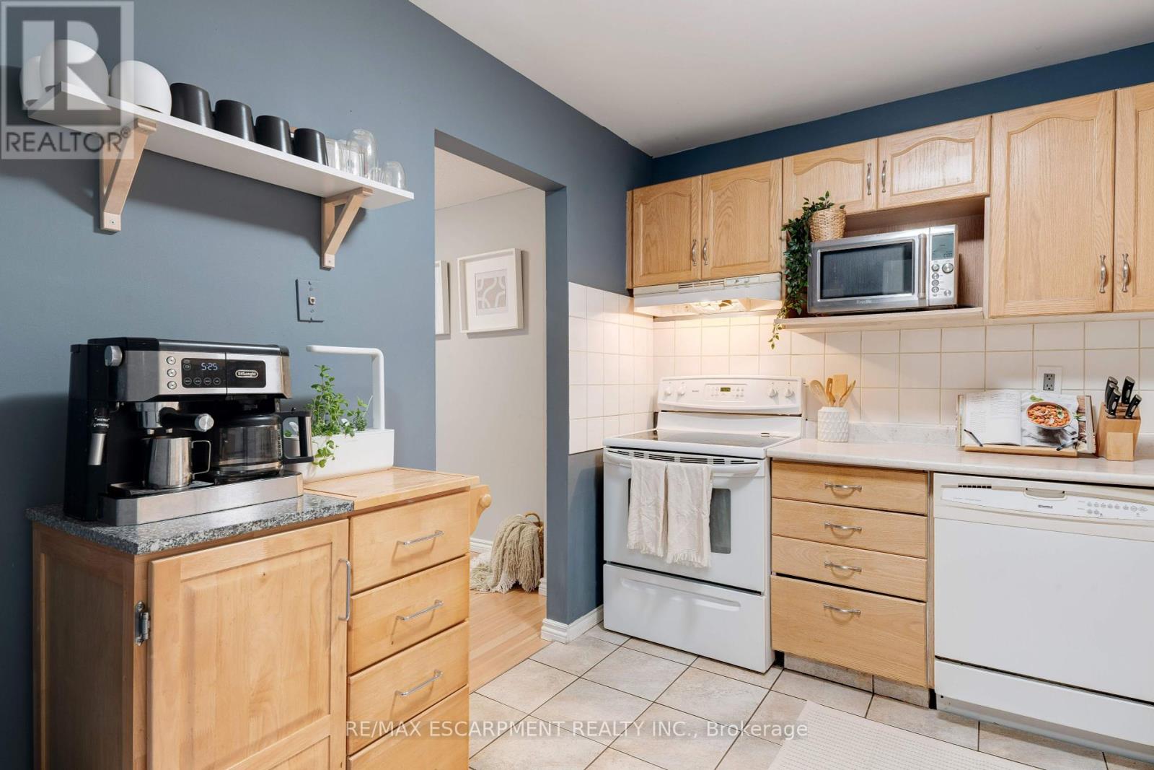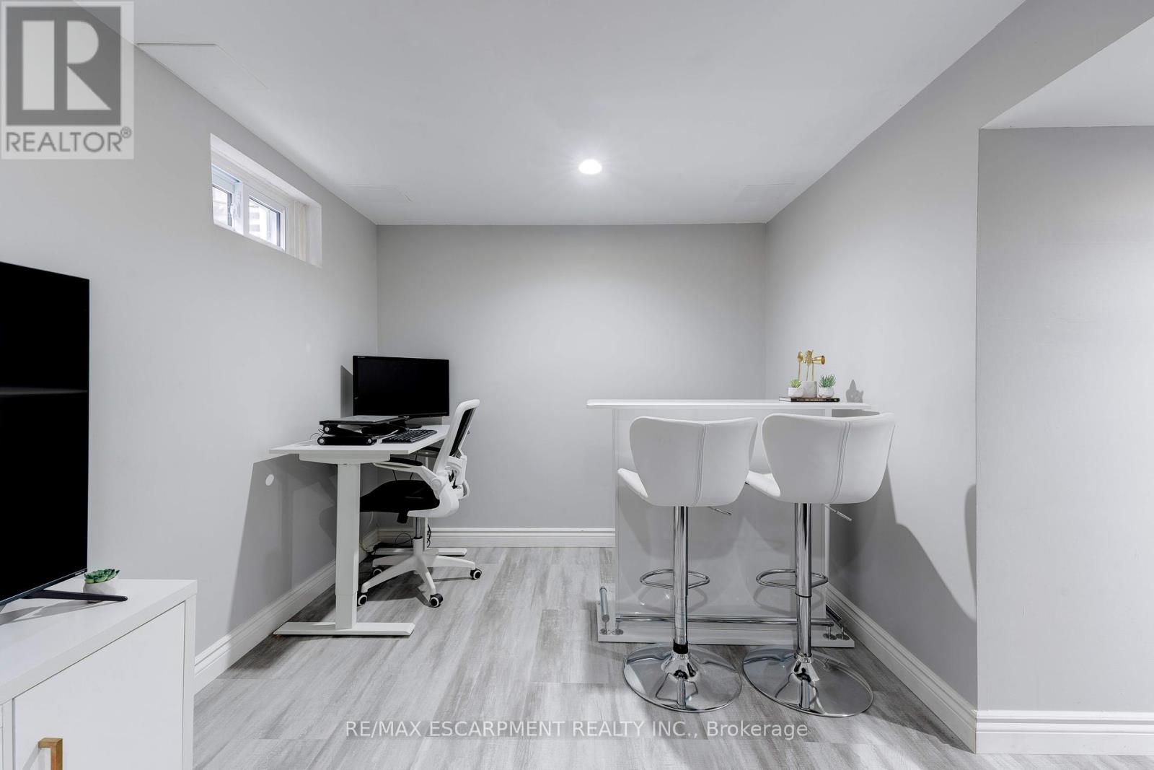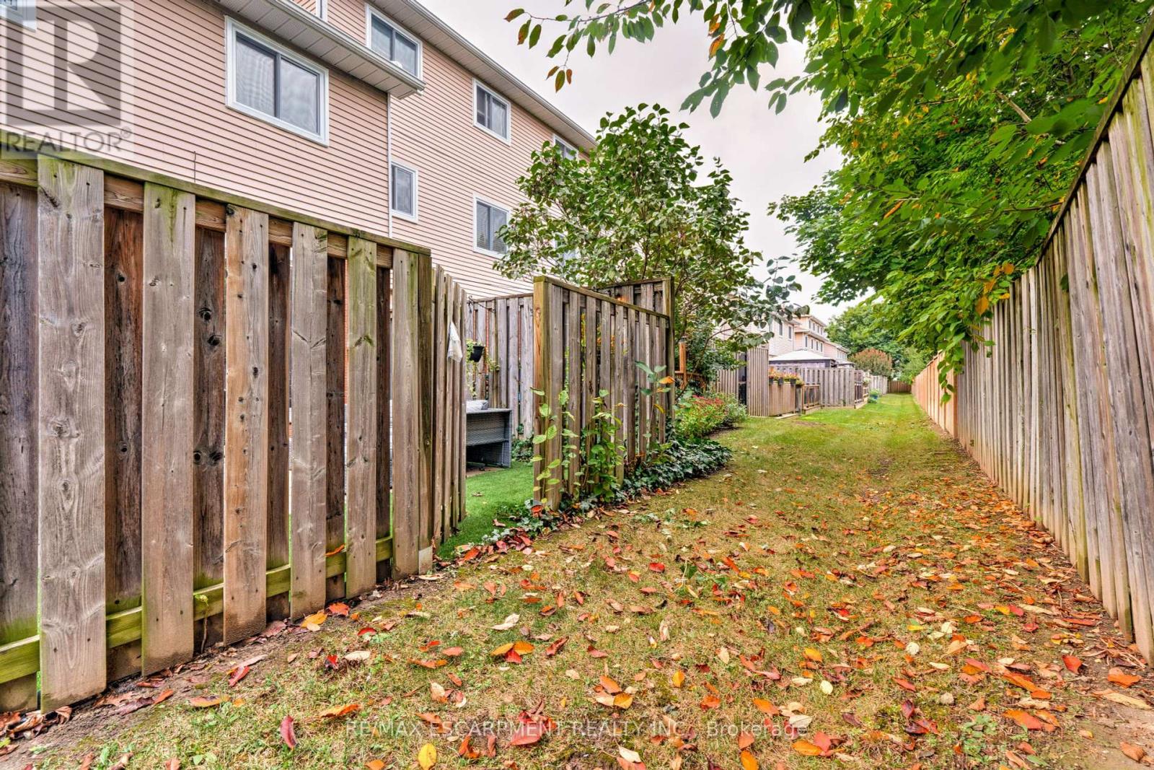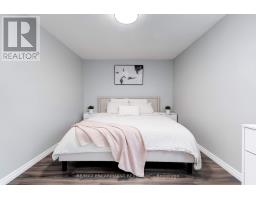31 - 386 Highland Road W Hamilton, Ontario L8J 3P9
$629,000Maintenance, Common Area Maintenance, Insurance, Parking
$339.99 Monthly
Maintenance, Common Area Maintenance, Insurance, Parking
$339.99 MonthlyWelcome to your charming two-storey townhouse, where comfort meets convenience! This lovely home features three spacious bedrooms and two bathrooms, making it ideal for families or anyone in need of extra space. The beautifully renovated basement includes a laundry area and ample room for recreation or relaxation. Step outside to your private backyard oasis, perfect for entertaining friends and family or enjoying peaceful moments in nature. Located in a family-friendly complex, you'll find yourself just a short walk from shopping, dining, and the picturesque hiking and biking trails at Eramosa Karst Conservation Area. This desirable community also offers easy access to schools, entertainment, and recreation centers. This home is perfect for first-time buyers, young families, or investors. Don't miss this fantastic opportunity to make it yours! (id:50886)
Open House
This property has open houses!
2:00 pm
Ends at:4:00 pm
Property Details
| MLS® Number | X9369551 |
| Property Type | Single Family |
| Community Name | Stoney Creek Mountain |
| CommunityFeatures | Pet Restrictions |
| ParkingSpaceTotal | 2 |
Building
| BathroomTotal | 2 |
| BedroomsAboveGround | 3 |
| BedroomsTotal | 3 |
| Appliances | Garage Door Opener Remote(s), Blinds, Dishwasher, Dryer, Garage Door Opener, Microwave, Refrigerator, Stove, Washer |
| BasementDevelopment | Finished |
| BasementType | Full (finished) |
| CoolingType | Central Air Conditioning |
| ExteriorFinish | Aluminum Siding, Brick |
| HalfBathTotal | 1 |
| HeatingFuel | Natural Gas |
| HeatingType | Forced Air |
| StoriesTotal | 2 |
| SizeInterior | 999.992 - 1198.9898 Sqft |
| Type | Row / Townhouse |
Parking
| Attached Garage |
Land
| Acreage | No |
Rooms
| Level | Type | Length | Width | Dimensions |
|---|---|---|---|---|
| Second Level | Primary Bedroom | 4.27 m | 2.97 m | 4.27 m x 2.97 m |
| Second Level | Bedroom | 4.04 m | 2.67 m | 4.04 m x 2.67 m |
| Second Level | Bedroom | 2.92 m | 2.59 m | 2.92 m x 2.59 m |
| Second Level | Bathroom | Measurements not available | ||
| Basement | Recreational, Games Room | 6.1 m | 5.18 m | 6.1 m x 5.18 m |
| Basement | Laundry Room | Measurements not available | ||
| Main Level | Living Room | 5.38 m | 3.51 m | 5.38 m x 3.51 m |
| Main Level | Kitchen | 3.05 m | 2.64 m | 3.05 m x 2.64 m |
| Main Level | Bathroom | Measurements not available |
Interested?
Contact us for more information
Sarah Ann Donnelly
Salesperson
4121 Fairview St #4b
Burlington, Ontario L7L 2A4




