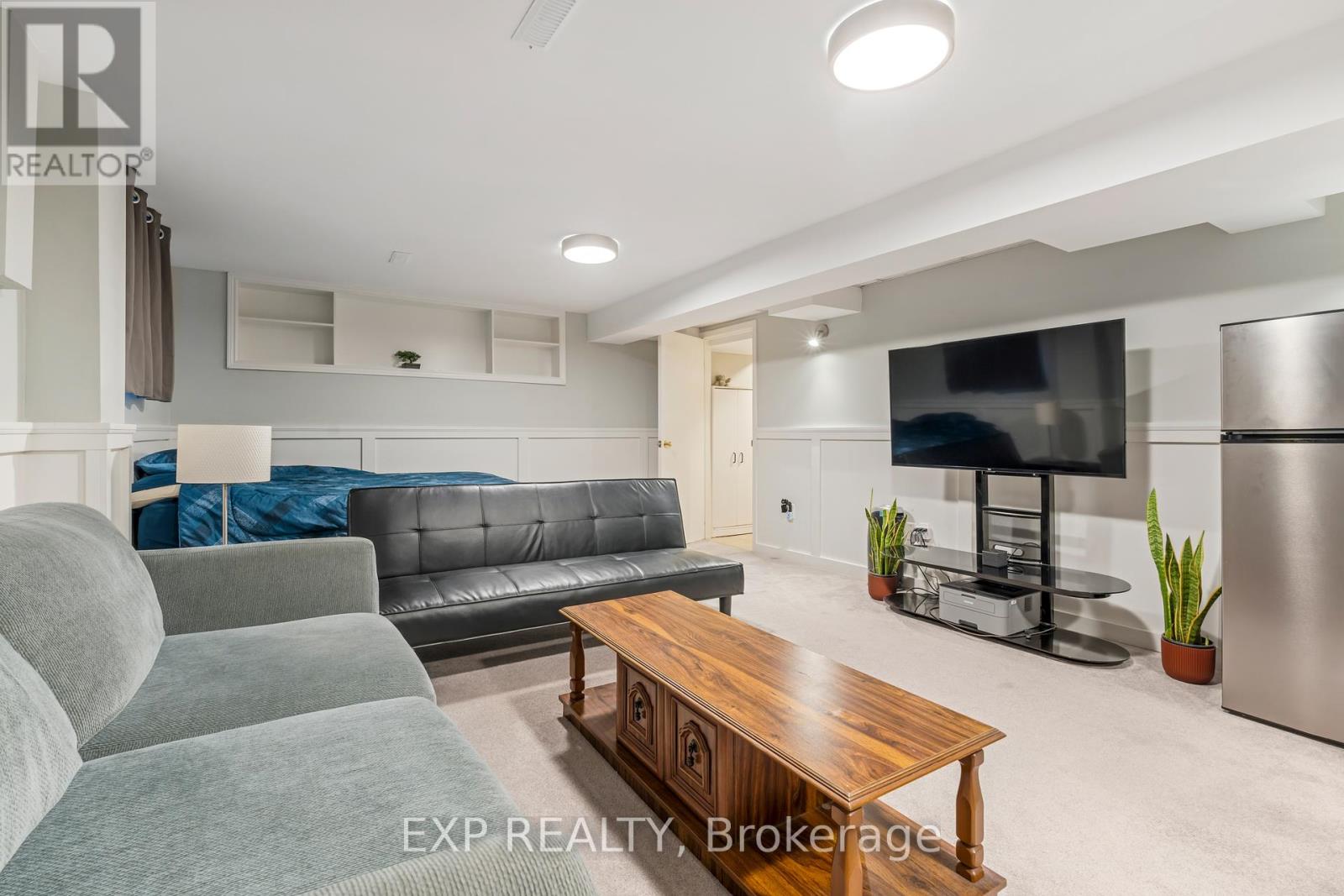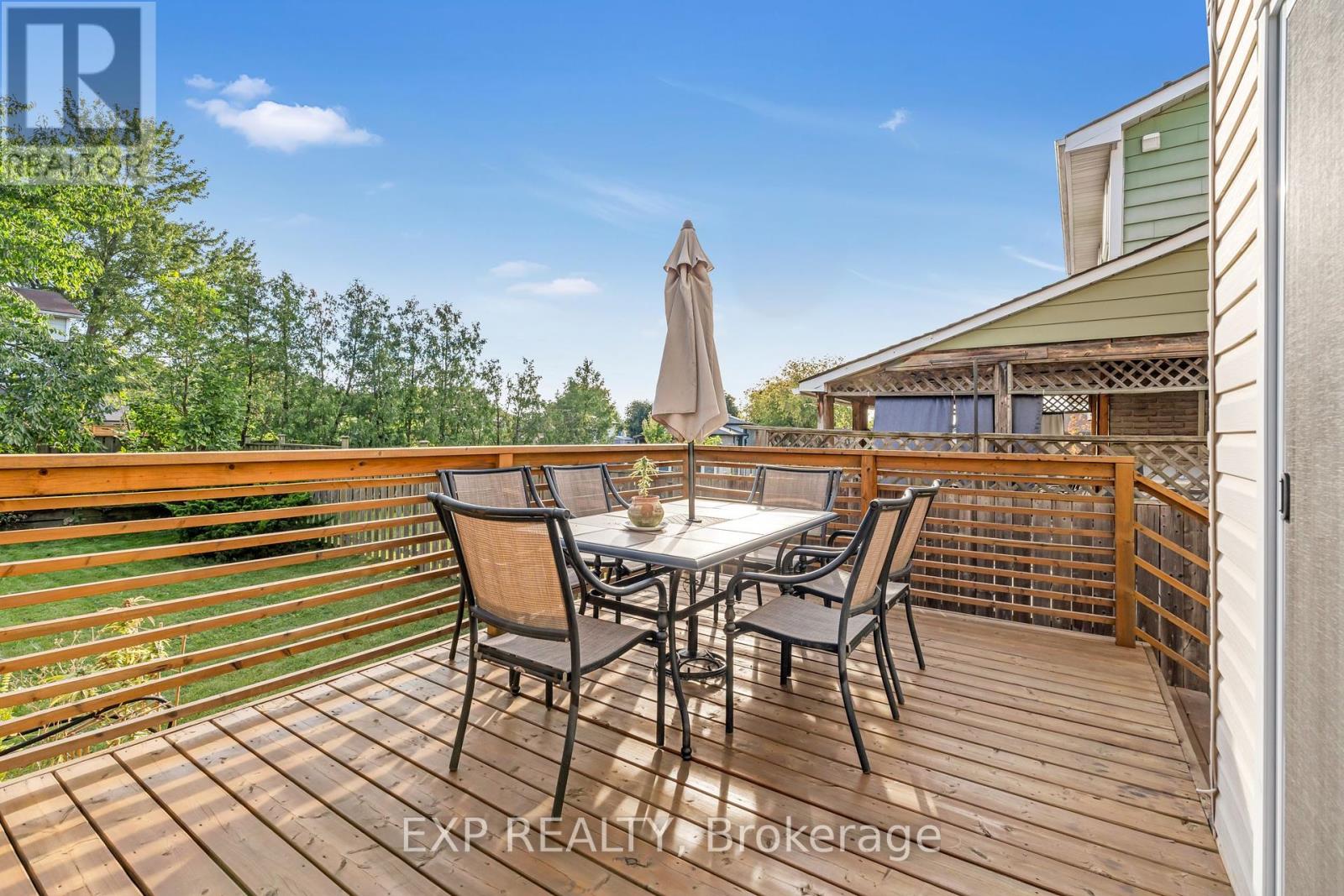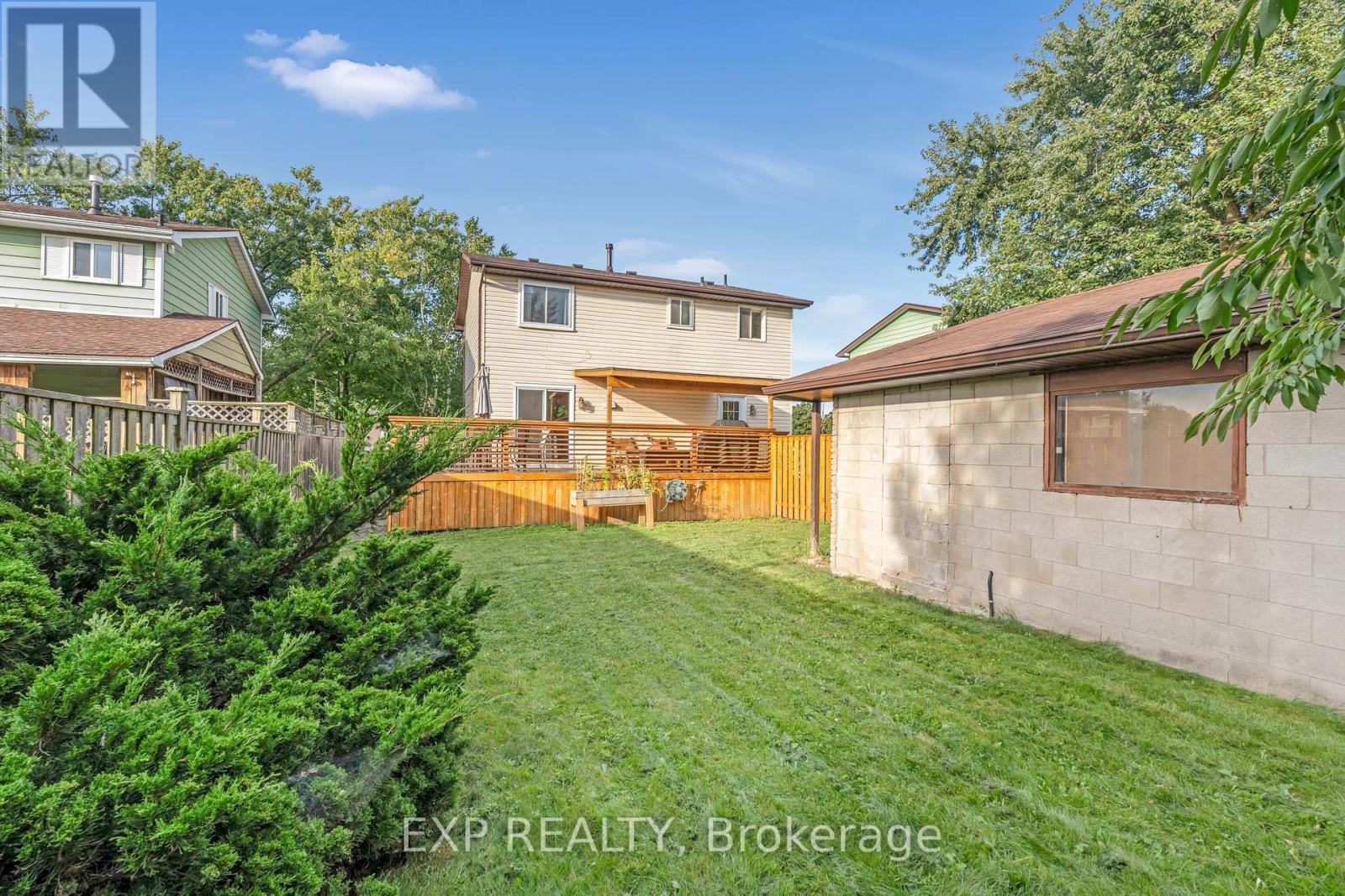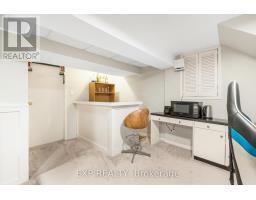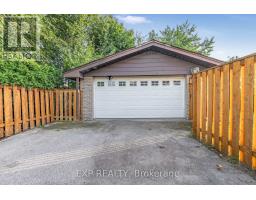88 Rand Street Hamilton, Ontario L8J 1A8
$834,000
Welcome to 88 Rand Street A Stunning 2-Storey Family Home! This beautifully 4-bed, 2.5-bath home offers over 2,200 sq ft of comfortable living space. You'll love the quality finishes throughout, including abundant natural light, elegant light fixtures and pot lights, rich hardwood flooring, & a convenient rear entrance. Step inside to discover a gourmet kitchen, complete with stainless steel appliances, quartz countertops, a tile backsplash, and a modern double undermount sink. The rich wood cabinetry pairs perfectly with a large walk-in pantry, offering ample storage space. The main floor also features a stylish powder room, along with an open-concept living & dining area. Upstairs, a spacious primary bedroom with a large closet, plus 3 additional well-sized bedrooms & a sleek 4-piece bath. Finished basement offers more living space, 3-piece bath, laundry room, & generously sized rec room or additional bedroom, with wainscotting & a bar. Outside a fully fenced backyard oasis, large deck, covered pergola, a patio area, & mature trees that offer plenty of privacy. This outdoor space is perfect for gatherings &relaxation. Bonus features, detached double garage with a 100-amp service, a private driveway with space for 2 cars. Located on the sought-after Stoney Creek Mountain, this home is just steps from schools, parks, restaurants, shopping, & provides easy highway access for commuters. Don't miss this incredible opportunity contact us today! (id:50886)
Property Details
| MLS® Number | X9369487 |
| Property Type | Single Family |
| Community Name | Stoney Creek Mountain |
| ParkingSpaceTotal | 6 |
Building
| BathroomTotal | 3 |
| BedroomsAboveGround | 4 |
| BedroomsTotal | 4 |
| Appliances | Garage Door Opener Remote(s), Dishwasher, Dryer, Furniture, Garage Door Opener, Microwave, Range, Refrigerator, Stove, Washer, Window Coverings |
| BasementDevelopment | Finished |
| BasementType | N/a (finished) |
| ConstructionStyleAttachment | Detached |
| CoolingType | Central Air Conditioning |
| ExteriorFinish | Brick, Vinyl Siding |
| FoundationType | Poured Concrete |
| HalfBathTotal | 1 |
| HeatingFuel | Natural Gas |
| HeatingType | Forced Air |
| StoriesTotal | 2 |
| SizeInterior | 1499.9875 - 1999.983 Sqft |
| Type | House |
| UtilityWater | Municipal Water |
Parking
| Detached Garage |
Land
| Acreage | No |
| Sewer | Sanitary Sewer |
| SizeDepth | 105 Ft ,3 In |
| SizeFrontage | 50 Ft ,1 In |
| SizeIrregular | 50.1 X 105.3 Ft |
| SizeTotalText | 50.1 X 105.3 Ft|under 1/2 Acre |
| ZoningDescription | R2 |
Rooms
| Level | Type | Length | Width | Dimensions |
|---|---|---|---|---|
| Second Level | Bathroom | 2.18 m | 1.47 m | 2.18 m x 1.47 m |
| Second Level | Primary Bedroom | 3.84 m | 3.84 m x Measurements not available | |
| Second Level | Bedroom 2 | 2.84 m | 4.06 m | 2.84 m x 4.06 m |
| Second Level | Bedroom 3 | 3.81 m | 3.81 m x Measurements not available | |
| Second Level | Bedroom 4 | 3.78 m | 2.46 m | 3.78 m x 2.46 m |
| Basement | Bedroom | 5.44 m | 8.2 m | 5.44 m x 8.2 m |
| Main Level | Foyer | 2.31 m | 0.89 m | 2.31 m x 0.89 m |
| Main Level | Living Room | 3.28 m | 5.03 m | 3.28 m x 5.03 m |
| Main Level | Dining Room | 3.73 m | 2.51 m | 3.73 m x 2.51 m |
| Main Level | Kitchen | 2.87 m | 3.71 m | 2.87 m x 3.71 m |
| Main Level | Eating Area | 2.79 m | 2.11 m | 2.79 m x 2.11 m |
| Main Level | Bathroom | 1.83 m | 0.89 m | 1.83 m x 0.89 m |
Utilities
| Cable | Installed |
| Sewer | Installed |
Interested?
Contact us for more information
Nancy Mackay
Salesperson
21 King St W Unit A 5/fl
Hamilton, Ontario L8P 4W7





















