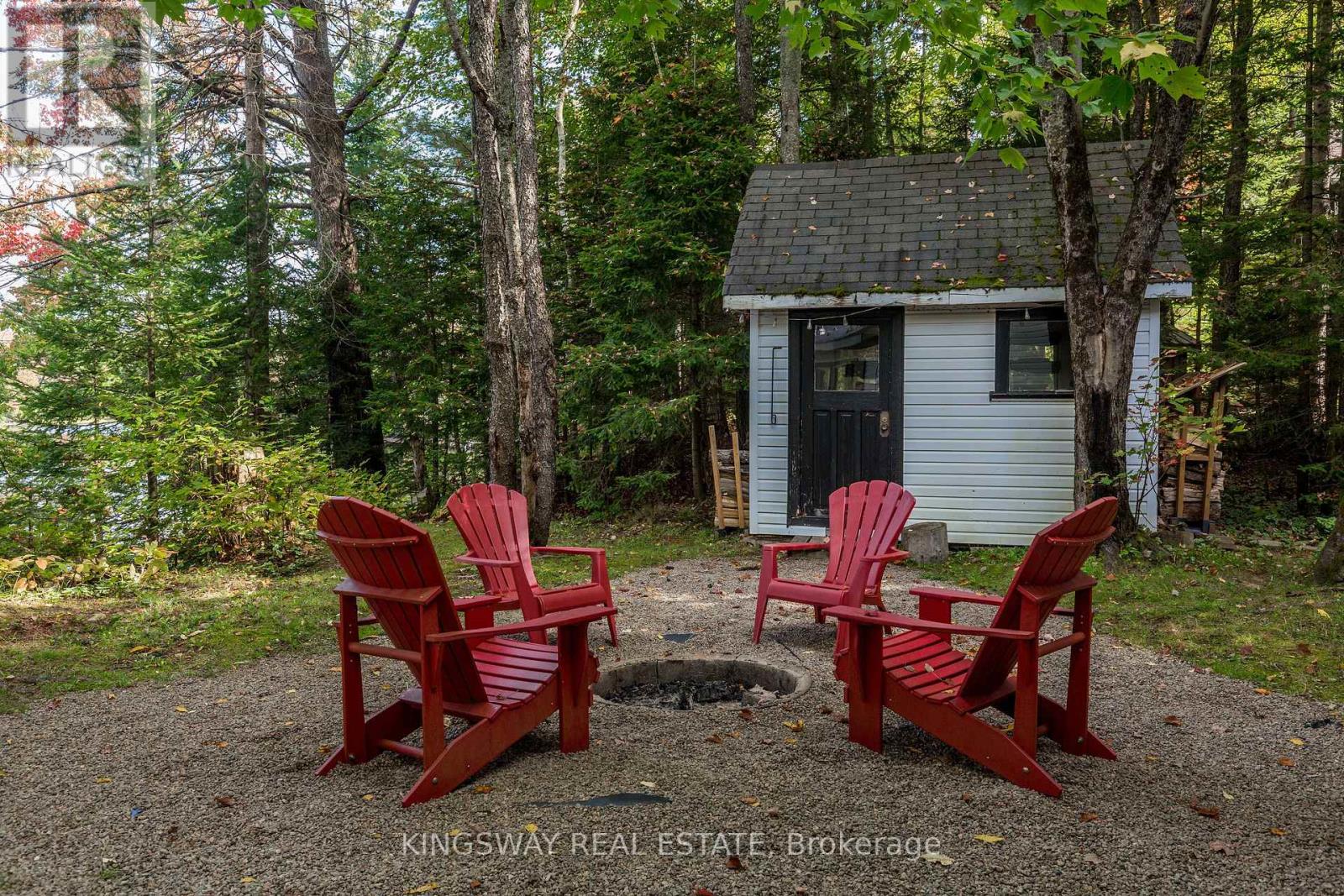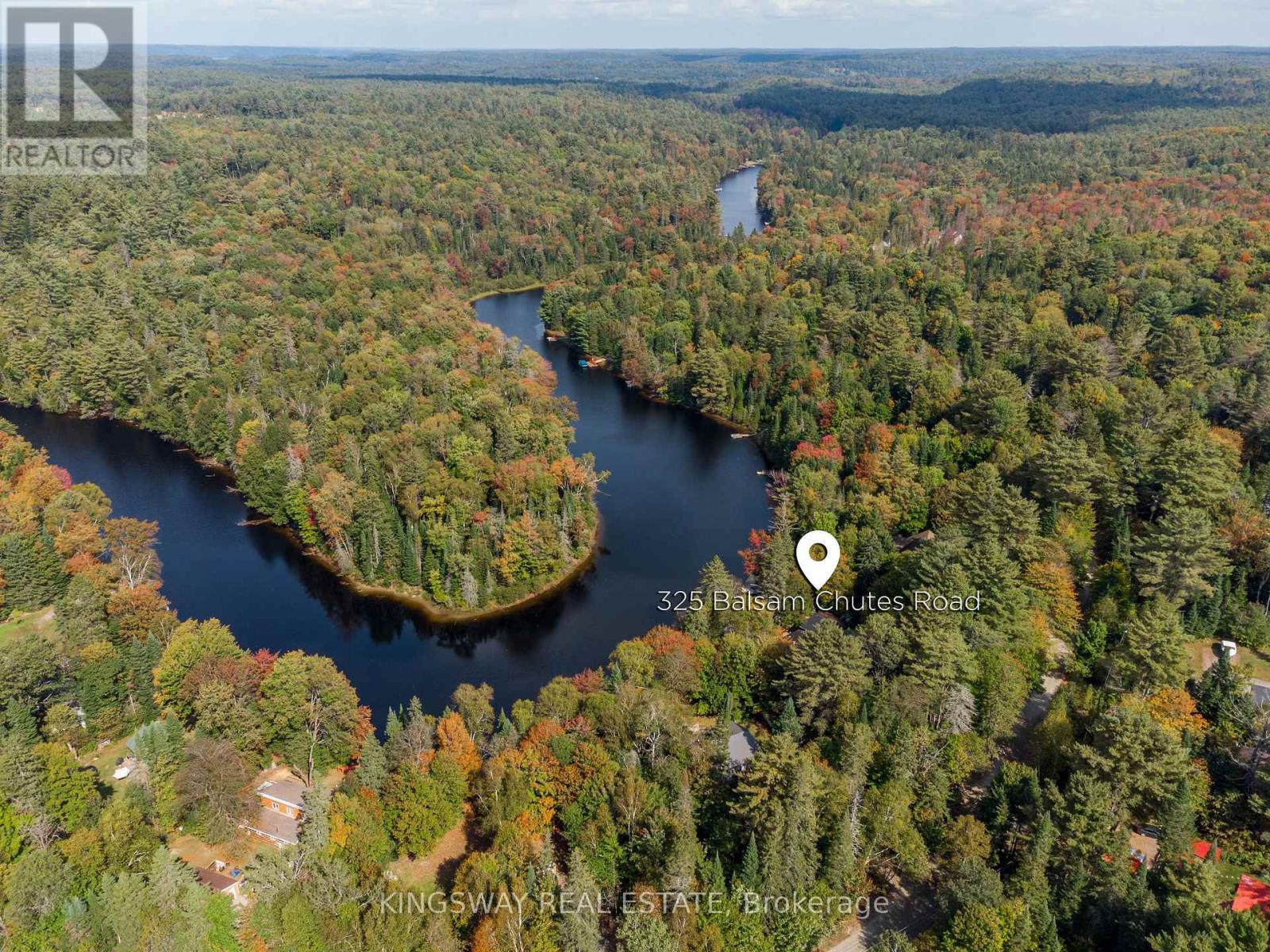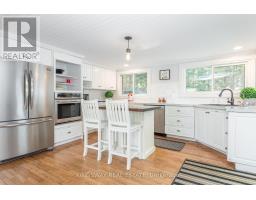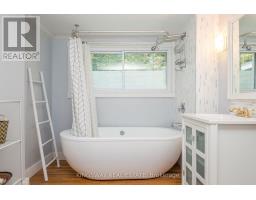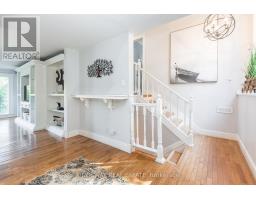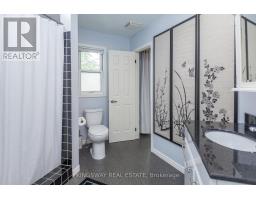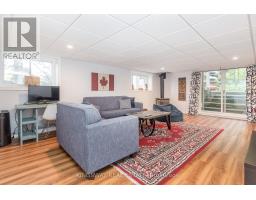325 Balsam Chutes Road Huntsville, Ontario P0B 1L0
$1,170,000
Your Riverside Retreat Awaits! Nestled along the scenic Muskoka River, this impressive 3-bedroom, 2-bath, 4-season cottage offers over 2400 sf of living space. Wake up to serene river views framed by towering trees. Large windows bathe the main level with lots of natural light. The spacious, inviting kitchen has lots of cabinets, built-in stove top and oven. The open concept floor plan is perfect for entertaining lots of guests or large family gatherings. Cozy up in the winter with the wood and propane fireplaces. The large bedrooms offer ample room for relaxation and comfort. Plenty of closet and storage space which is rare. Finished basement with large family room which is great for kids play area. Relax on the large dock, where you can launch your boat, kayak, or paddleboard to fully immerse yourself in the tranquil waterfront lifestyle. The water is deep for diving and over 8km of calm river to enjoy. Detached garage with plenty of storage. Whether you're seeking summer adventures or a peaceful winter wonderland, this cottage is the perfect escape. 10 min drive to Bracebridge and 25 min drive to Huntsville. 2-hour drive from Toronto. 10-min drive to groceries, LCBO, retail, restaurants, shopping and more. (id:50886)
Property Details
| MLS® Number | X9368931 |
| Property Type | Single Family |
| EquipmentType | Water Heater - Electric |
| Features | Wooded Area, Irregular Lot Size, Sump Pump |
| ParkingSpaceTotal | 6 |
| RentalEquipmentType | Water Heater - Electric |
| Structure | Deck, Shed |
| ViewType | River View, Direct Water View |
| WaterFrontType | Waterfront |
Building
| BathroomTotal | 2 |
| BedroomsAboveGround | 2 |
| BedroomsBelowGround | 1 |
| BedroomsTotal | 3 |
| Amenities | Fireplace(s) |
| Appliances | Water Purifier, Water Softener, Water Heater, Oven - Built-in |
| BasementDevelopment | Finished |
| BasementFeatures | Walk Out |
| BasementType | N/a (finished) |
| ConstructionStatus | Insulation Upgraded |
| ConstructionStyleAttachment | Detached |
| ConstructionStyleSplitLevel | Sidesplit |
| CoolingType | Central Air Conditioning |
| ExteriorFinish | Vinyl Siding |
| FireProtection | Alarm System, Monitored Alarm, Smoke Detectors |
| FireplacePresent | Yes |
| FireplaceTotal | 2 |
| FireplaceType | Woodstove |
| FlooringType | Hardwood, Vinyl |
| FoundationType | Block |
| HeatingFuel | Propane |
| HeatingType | Forced Air |
| SizeInterior | 1499.9875 - 1999.983 Sqft |
| Type | House |
Parking
| Detached Garage |
Land
| AccessType | Private Docking, Year-round Access |
| Acreage | No |
| Sewer | Septic System |
| SizeDepth | 180 Ft ,1 In |
| SizeFrontage | 171 Ft ,1 In |
| SizeIrregular | 171.1 X 180.1 Ft |
| SizeTotalText | 171.1 X 180.1 Ft|under 1/2 Acre |
| SurfaceWater | River/stream |
| ZoningDescription | Nr, Sr1 |
Rooms
| Level | Type | Length | Width | Dimensions |
|---|---|---|---|---|
| Second Level | Primary Bedroom | 5.18 m | 3.96 m | 5.18 m x 3.96 m |
| Second Level | Bedroom 2 | 5.18 m | 3.35 m | 5.18 m x 3.35 m |
| Basement | Bedroom 3 | 3.66 m | 3.05 m | 3.66 m x 3.05 m |
| Basement | Family Room | 6.4 m | 4.27 m | 6.4 m x 4.27 m |
| Main Level | Kitchen | 4.27 m | 3.66 m | 4.27 m x 3.66 m |
| Main Level | Living Room | 9.75 m | 4.57 m | 9.75 m x 4.57 m |
| Main Level | Dining Room | 9.75 m | 4.57 m | 9.75 m x 4.57 m |
Utilities
| Electricity Connected | Connected |
| DSL* | Available |
| Wireless | Available |
https://www.realtor.ca/real-estate/27471903/325-balsam-chutes-road-huntsville
Interested?
Contact us for more information
David Bobnar
Broker
201 City Centre Dr #1100
Mississauga, Ontario L5B 2T4









