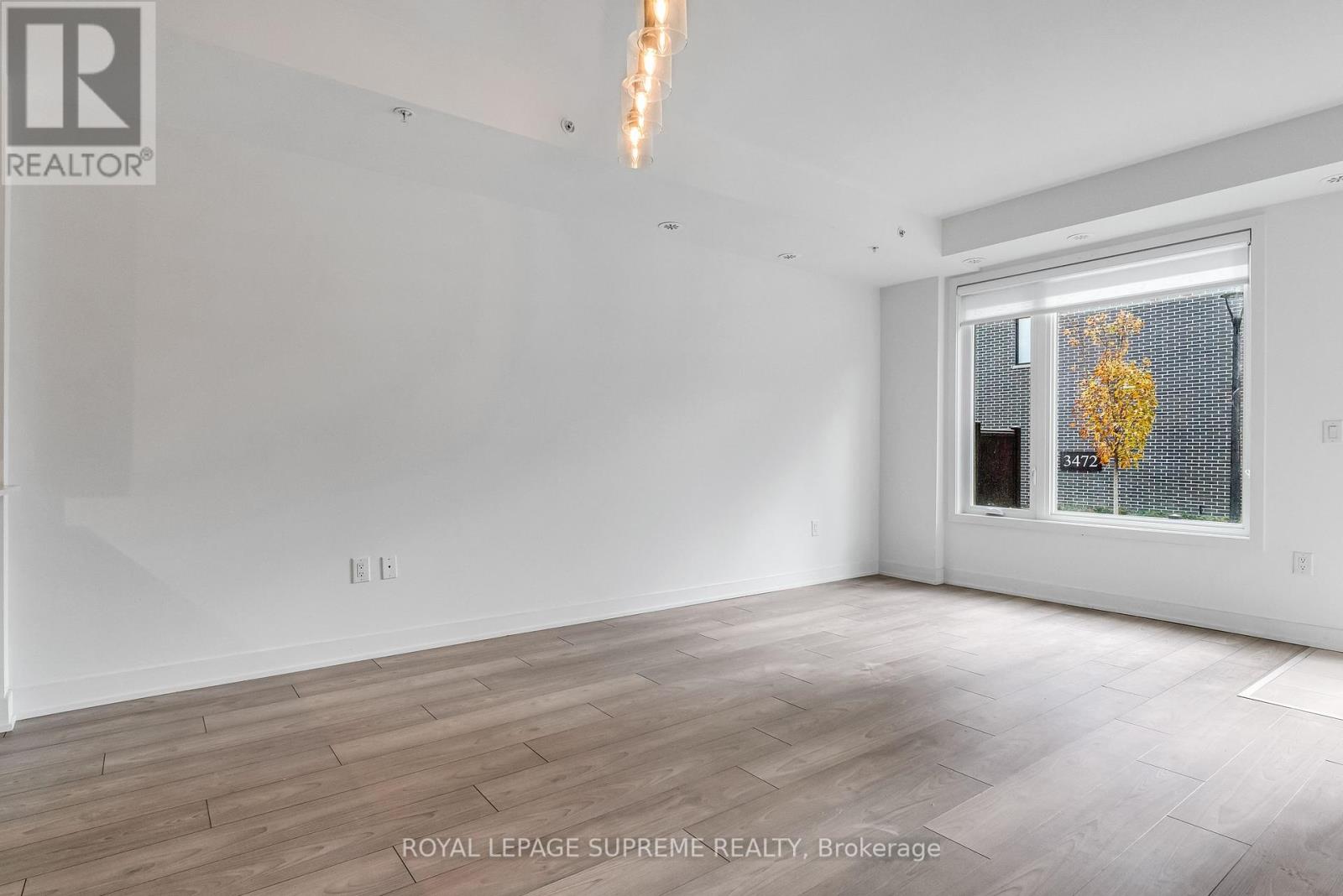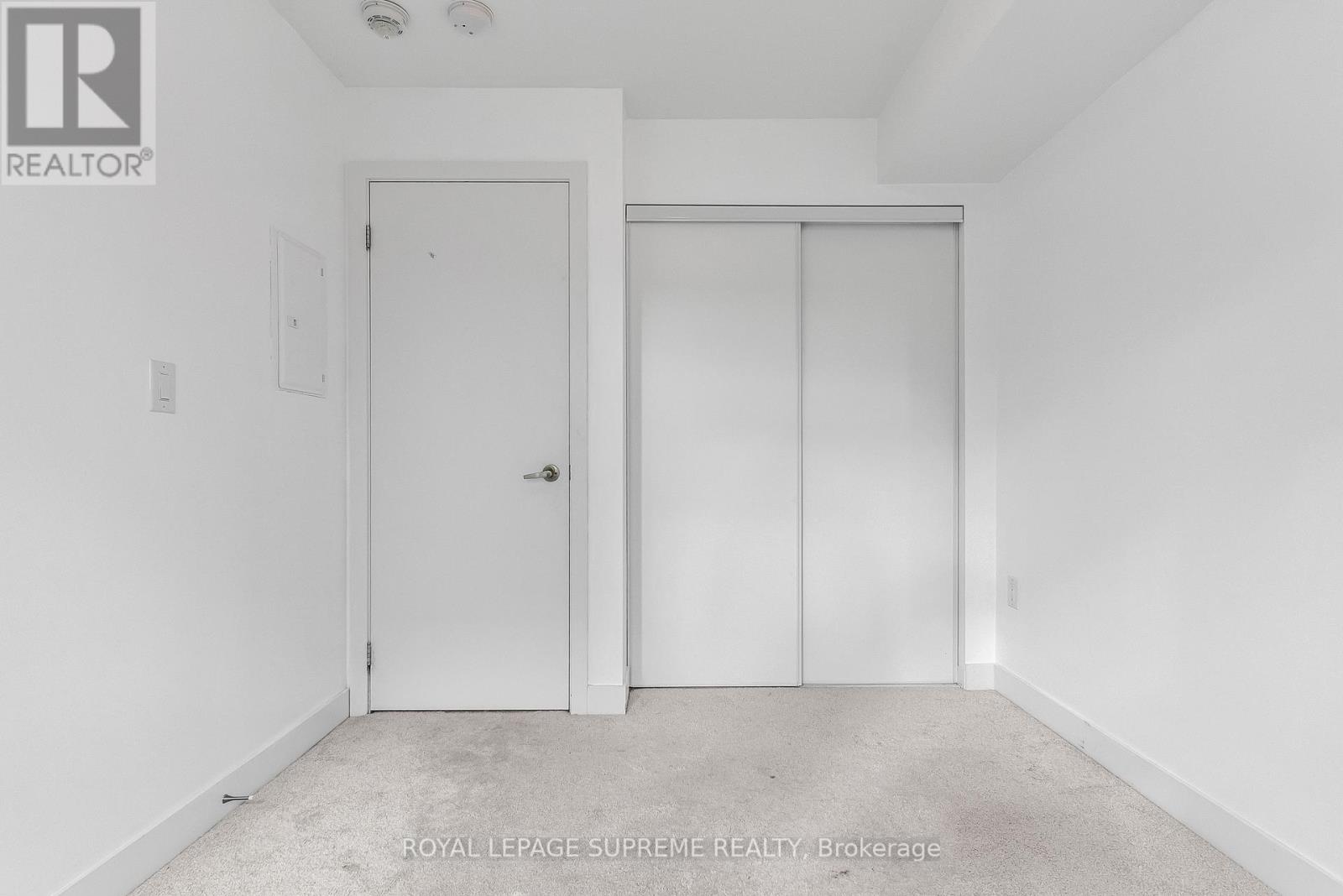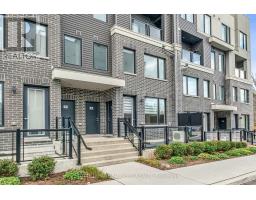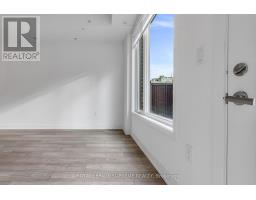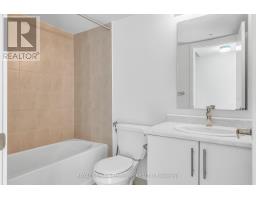5 - 3473 Widdicombe Way Mississauga, Ontario L5L 0B8
$2,800 Monthly
This stunning new development unit boasts a contemporary design with high-end finishes, an open-concept layout is spacious, and those high ceilings make everything feel even bigger. Plus, the natural light just floods in, making every room feel bright and inviting. Whats even better is that it's an end unit, so you get a bit more privacy and that nice semi-detached feel. The layout includes two large bedrooms and three bathrooms, which is pretty rare to find. And if you love relaxing or hosting friends, you'll really appreciate the private terrace off the living room. The location is fantastic, too! You're right near the South Common Shopping Centre, and its easy to hop on major highways or catch public transit. There are parks nearby, and youve got all the amenities you could want for a lively lifestyle. It's definitely a place worth checking out! (id:50886)
Property Details
| MLS® Number | W10412705 |
| Property Type | Single Family |
| Community Name | Erin Mills |
| CommunityFeatures | Pet Restrictions |
| ParkingSpaceTotal | 1 |
Building
| BathroomTotal | 3 |
| BedroomsAboveGround | 2 |
| BedroomsTotal | 2 |
| Appliances | Dishwasher, Dryer, Microwave, Refrigerator, Stove, Washer, Window Coverings |
| CoolingType | Central Air Conditioning |
| ExteriorFinish | Brick |
| FlooringType | Laminate |
| HalfBathTotal | 1 |
| HeatingFuel | Natural Gas |
| HeatingType | Forced Air |
| StoriesTotal | 2 |
| SizeInterior | 999.992 - 1198.9898 Sqft |
| Type | Row / Townhouse |
Parking
| Underground |
Land
| Acreage | No |
Rooms
| Level | Type | Length | Width | Dimensions |
|---|---|---|---|---|
| Second Level | Primary Bedroom | 3.12 m | 2.8 m | 3.12 m x 2.8 m |
| Second Level | Bedroom 2 | 3.11 m | 2.63 m | 3.11 m x 2.63 m |
| Main Level | Living Room | 5.66 m | 4.08 m | 5.66 m x 4.08 m |
| Main Level | Dining Room | 5.66 m | 4.08 m | 5.66 m x 4.08 m |
| Main Level | Kitchen | 3.38 m | 1.24 m | 3.38 m x 1.24 m |
https://www.realtor.ca/real-estate/27628331/5-3473-widdicombe-way-mississauga-erin-mills-erin-mills
Interested?
Contact us for more information
Christopher Ryan Toste
Broker
110 Weston Rd
Toronto, Ontario M6N 0A6
Victoria Koekkoek
Salesperson
110 Weston Rd
Toronto, Ontario M6N 0A6








