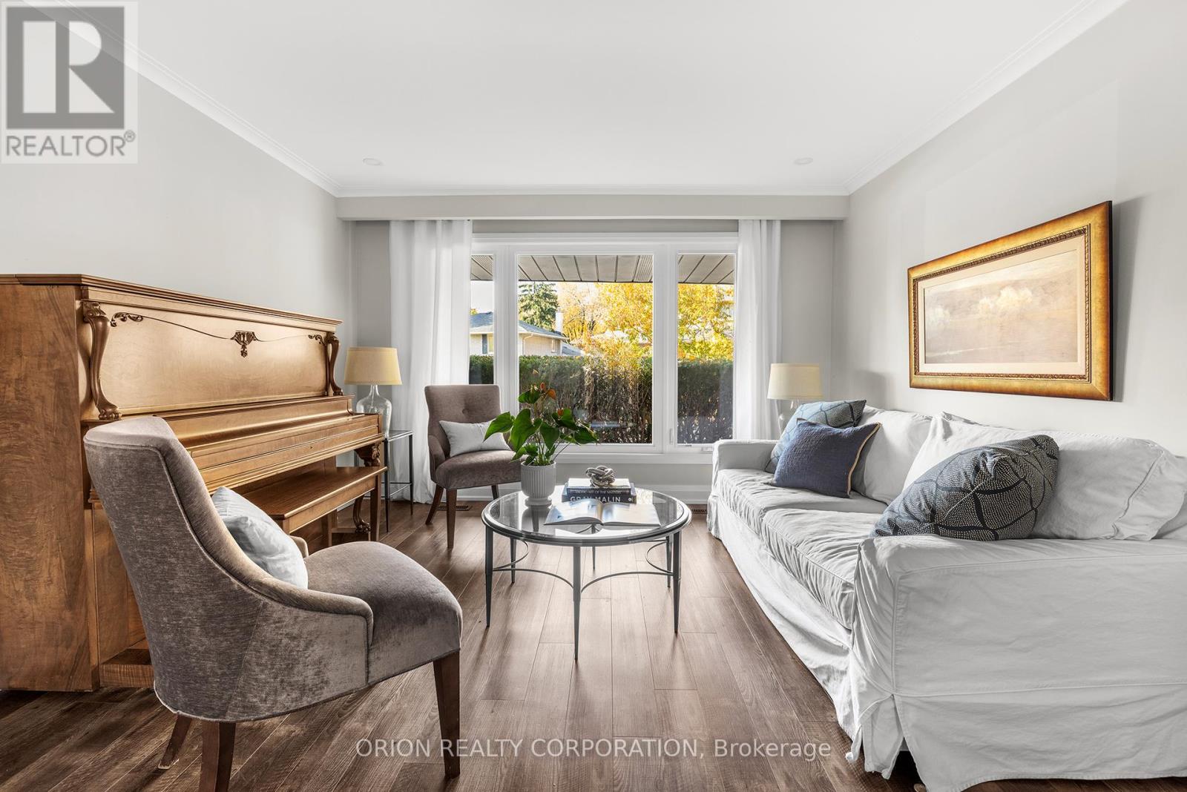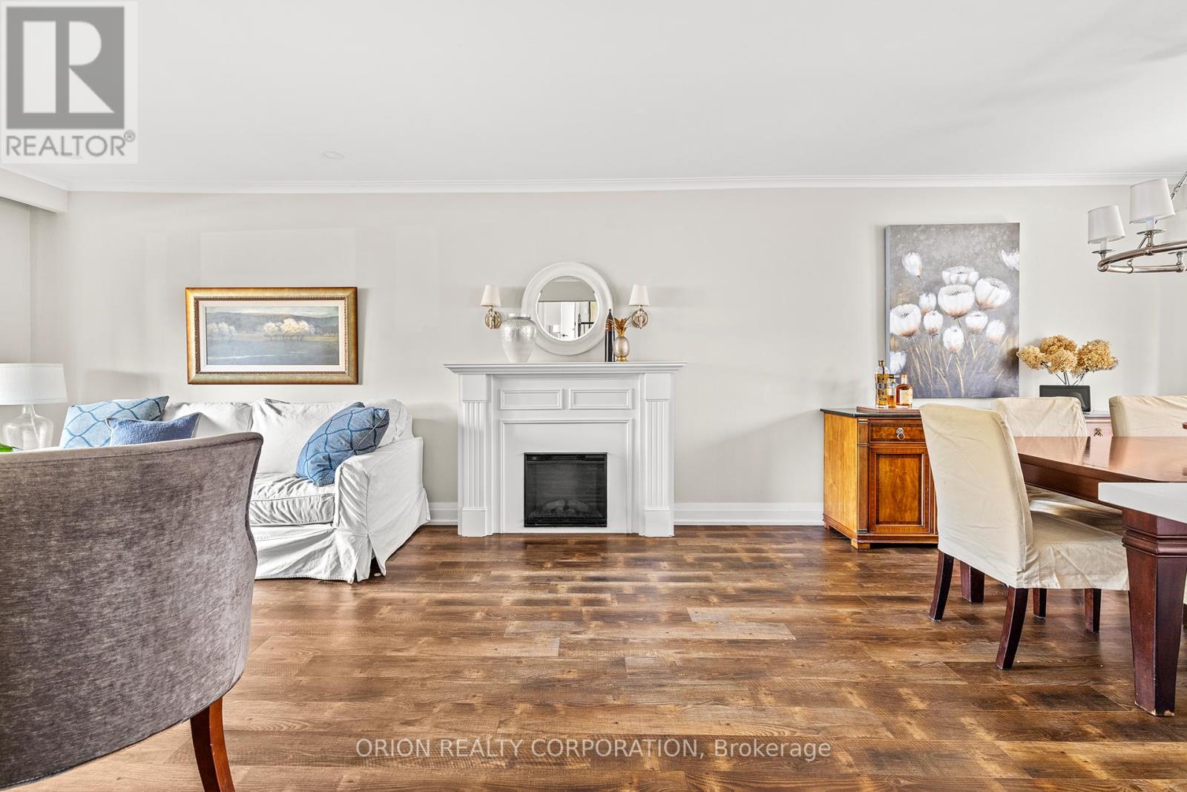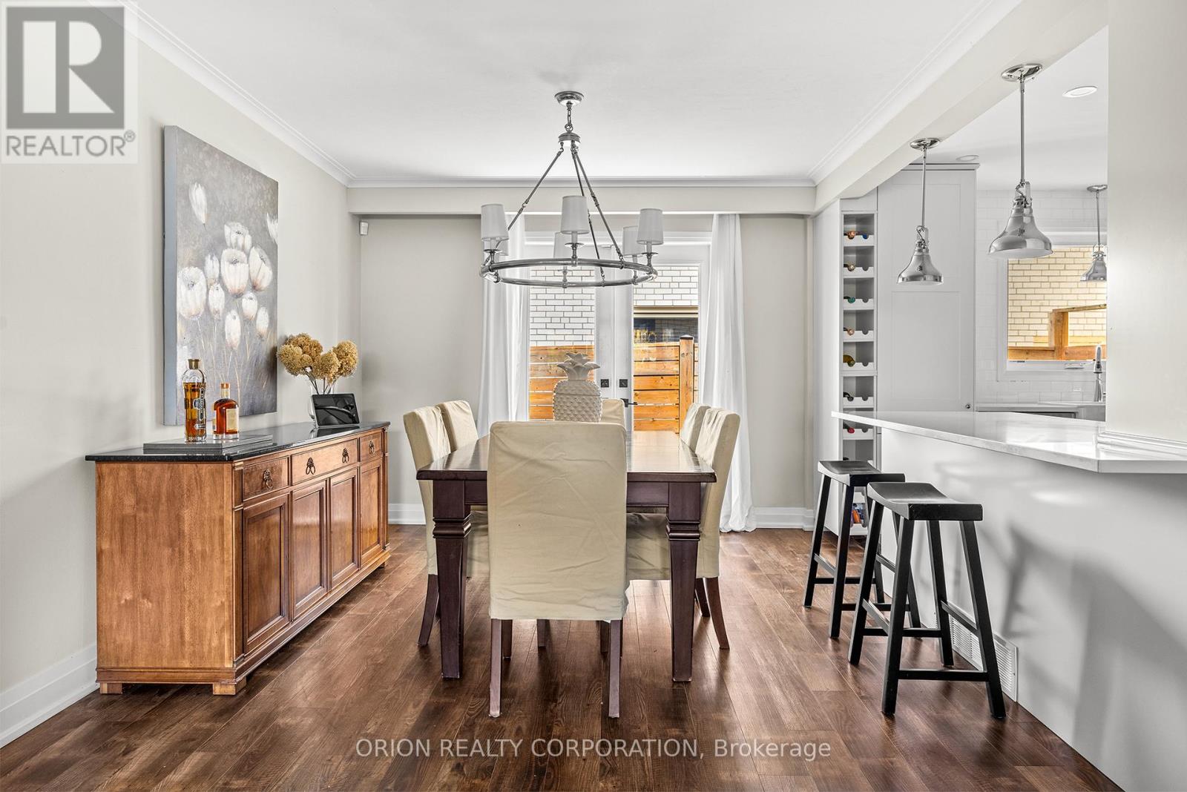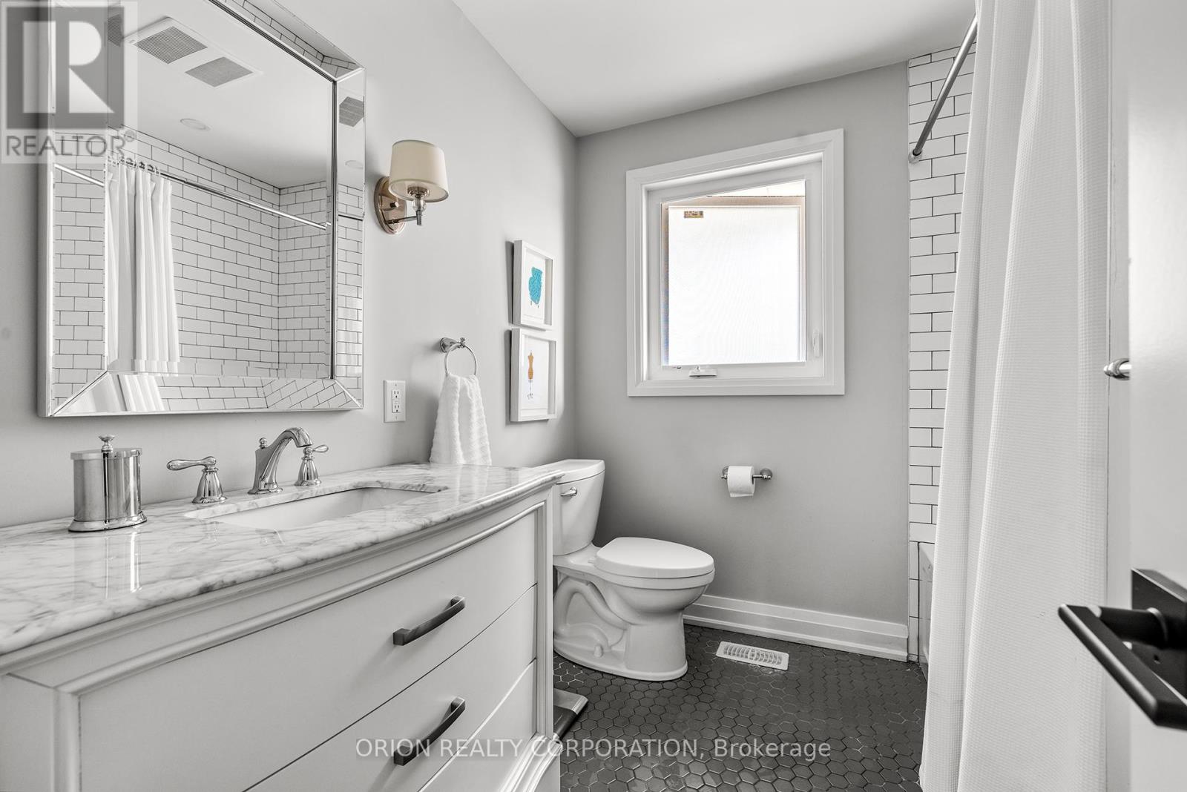2 Ashmount Crescent Toronto, Ontario M9R 1C7
$1,795,000
Welcome to 2 Ashmount Cres, a beautifully renovated home in the heart of Richmond Gardens! This exquisite home is nestled on a sunny corner lot, on a coveted street, within a family friendly neighborhood. Recently renovated with luxurious and high-quality finishes, this inviting side split has over 2,700 sq ft of modern comfort across four levels. The main floor features a designer kitchen, with Jenn Air appliances, that overlooks the open concept living room and dining room and a walkout to the patio. There are four spacious bedrooms, including the primary with ensuite, and two additional bathrooms, all elegantly decorated with stylish finishes. The bright and cozy family room, with fireplace and built-in bookshelves, is perfect for relaxing or entertaining. The basement level provides additional recreation space, a laundry/utility room and plenty of storage! A private, fenced in backyard is perfect for summer entertaining and outdoor fun. This home is a perfect blend of style, comfort and location! **** EXTRAS **** Steps to transit, top rated schools, parks, community pool, tennis and pickleball courts and skating rink. Easy access to highways and Pearson Airport. Renovated with designer finishes and home automation system. Just move in and enjoy! (id:50886)
Property Details
| MLS® Number | W10412637 |
| Property Type | Single Family |
| Community Name | Willowridge-Martingrove-Richview |
| ParkingSpaceTotal | 6 |
Building
| BathroomTotal | 3 |
| BedroomsAboveGround | 4 |
| BedroomsTotal | 4 |
| Appliances | Dishwasher, Dryer, Microwave, Range, Refrigerator, Washer |
| BasementDevelopment | Partially Finished |
| BasementType | N/a (partially Finished) |
| ConstructionStyleAttachment | Detached |
| ConstructionStyleSplitLevel | Sidesplit |
| CoolingType | Central Air Conditioning |
| ExteriorFinish | Brick |
| FireplacePresent | Yes |
| FlooringType | Wood |
| FoundationType | Unknown |
| HeatingFuel | Natural Gas |
| HeatingType | Forced Air |
| Type | House |
| UtilityWater | Municipal Water |
Parking
| Attached Garage |
Land
| Acreage | No |
| Sewer | Sanitary Sewer |
| SizeDepth | 115 Ft |
| SizeFrontage | 52 Ft |
| SizeIrregular | 52 X 115 Ft |
| SizeTotalText | 52 X 115 Ft |
Rooms
| Level | Type | Length | Width | Dimensions |
|---|---|---|---|---|
| Basement | Other | 5.99 m | 2.74 m | 5.99 m x 2.74 m |
| Basement | Recreational, Games Room | 5.69 m | 3.33 m | 5.69 m x 3.33 m |
| Basement | Laundry Room | 4.27 m | 3.02 m | 4.27 m x 3.02 m |
| Lower Level | Bedroom 4 | 4.6 m | 3.56 m | 4.6 m x 3.56 m |
| Lower Level | Family Room | 6.58 m | 4.44 m | 6.58 m x 4.44 m |
| Main Level | Living Room | 4.93 m | 3.91 m | 4.93 m x 3.91 m |
| Main Level | Dining Room | 3.71 m | 2.95 m | 3.71 m x 2.95 m |
| Main Level | Kitchen | 3.81 m | 3.58 m | 3.81 m x 3.58 m |
| Upper Level | Primary Bedroom | 4.5 m | 3.73 m | 4.5 m x 3.73 m |
| Upper Level | Bedroom 2 | 3.73 m | 3.1 m | 3.73 m x 3.1 m |
| Upper Level | Bedroom 3 | 3.45 m | 2.82 m | 3.45 m x 2.82 m |
Interested?
Contact us for more information
Annie Raimondo
Salesperson
1149 Lakeshore Rd E
Mississauga, Ontario L5E 1E8























































