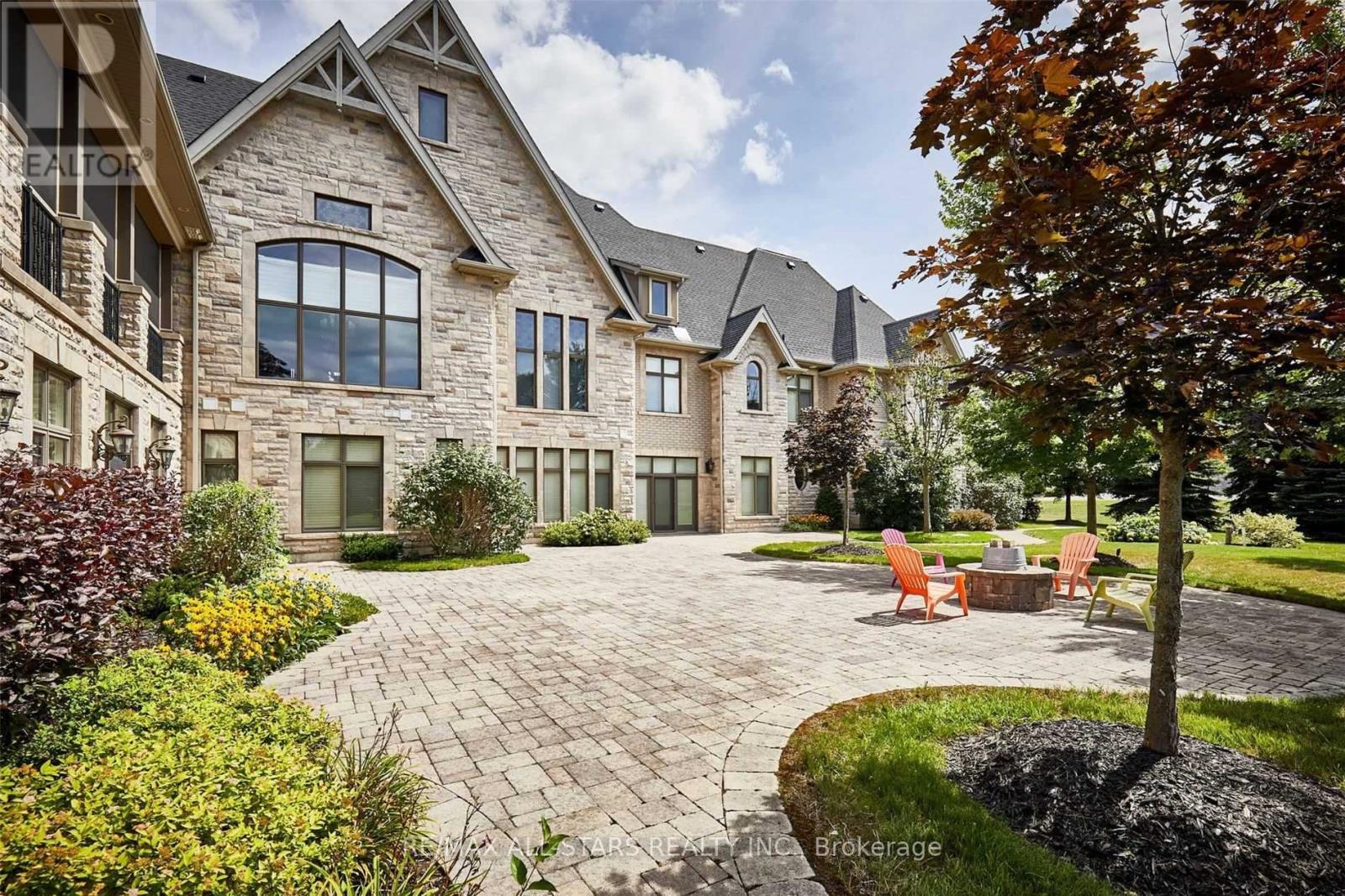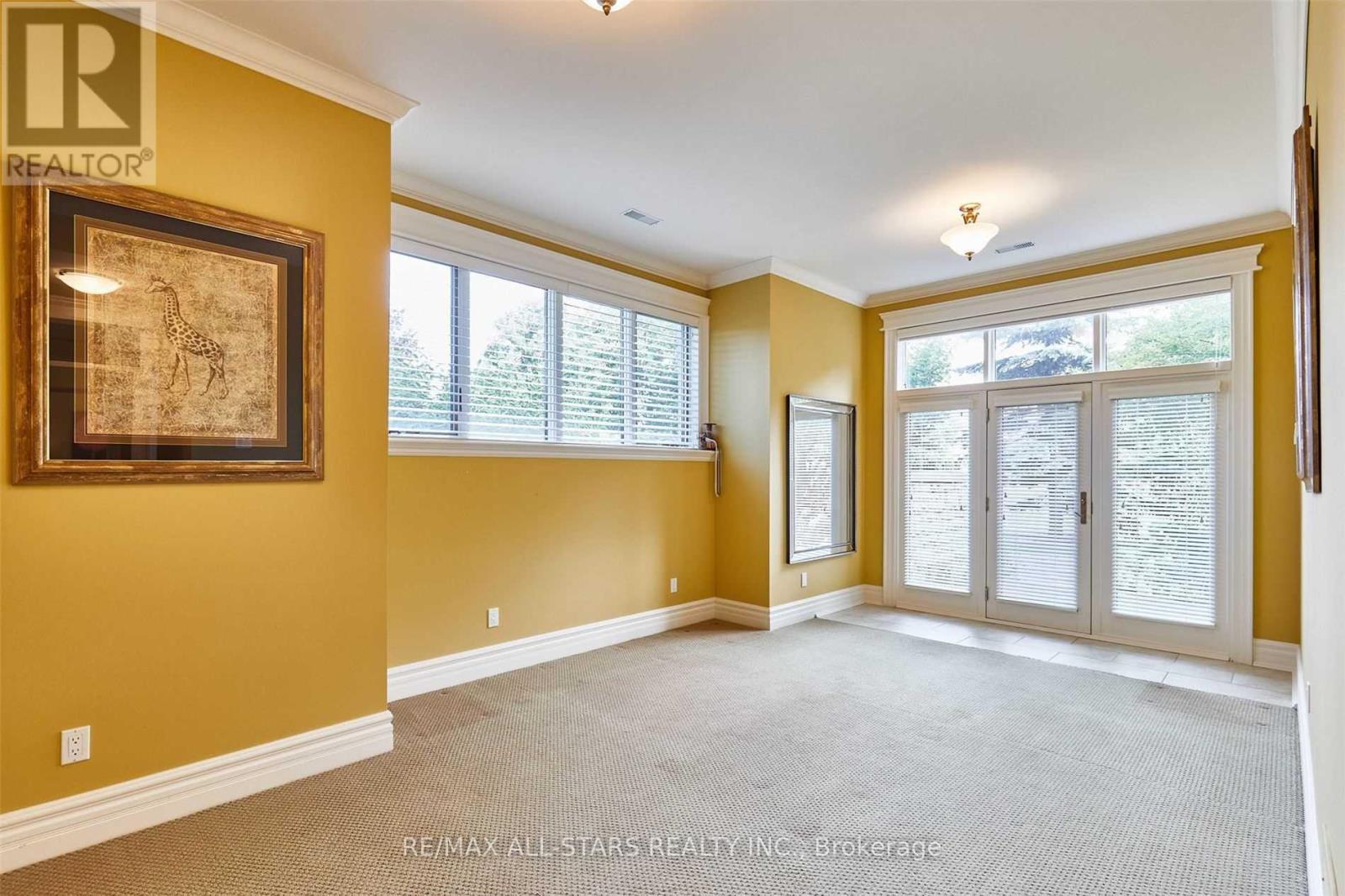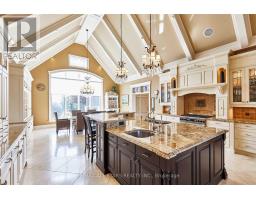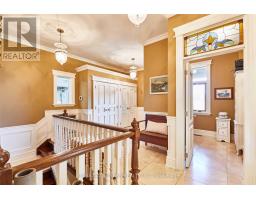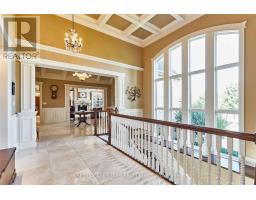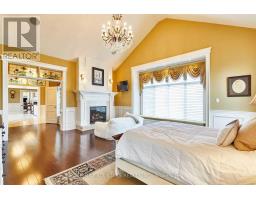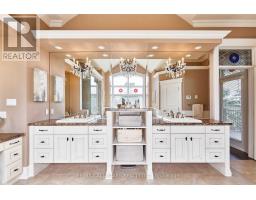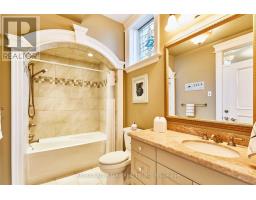19 Clyde Court Scugog, Ontario L9L 2C9
$3,988,000
Coveted Lakeside Enclave of Finely Crafted Residences. This BUNGALOW is an Architecutural Masterpiece! Showcased by Extensive Landscape - Staement Making Circular Drive - Parklike Grounds - 100 Mature Trees! A Spectacular Offering with 9000+ SF of Luxurious Finishes, 5 Fireplaces, 9 Baths, Soundproof Media Room, 2 High End Kitchens, In-Law Suite, Gym, Fabulous Lanai with Stone Fireplace, Impressive Millwork. Lower Level has 10 Foot Ceiling Height. INCOMPARABLE! **** EXTRAS **** Shingles 2019, 2 Furnaces New 2021, A/C Units 2021 (id:50886)
Property Details
| MLS® Number | E9353728 |
| Property Type | Single Family |
| Community Name | Port Perry |
| AmenitiesNearBy | Hospital, Marina, Schools |
| CommunityFeatures | Community Centre |
| Features | Cul-de-sac |
| ParkingSpaceTotal | 26 |
| ViewType | View |
Building
| BathroomTotal | 9 |
| BedroomsAboveGround | 3 |
| BedroomsBelowGround | 3 |
| BedroomsTotal | 6 |
| Appliances | Central Vacuum, Dishwasher, Dryer, Microwave, Oven, Range, Refrigerator, Washer |
| ArchitecturalStyle | Bungalow |
| BasementDevelopment | Finished |
| BasementFeatures | Separate Entrance, Walk Out |
| BasementType | N/a (finished) |
| ConstructionStyleAttachment | Detached |
| CoolingType | Central Air Conditioning |
| ExteriorFinish | Brick, Stone |
| FireplacePresent | Yes |
| FlooringType | Stone |
| HalfBathTotal | 1 |
| HeatingFuel | Natural Gas |
| HeatingType | Forced Air |
| StoriesTotal | 1 |
| SizeInterior | 3499.9705 - 4999.958 Sqft |
| Type | House |
Parking
| Attached Garage |
Land
| Acreage | Yes |
| LandAmenities | Hospital, Marina, Schools |
| Sewer | Septic System |
| SizeDepth | 391 Ft ,6 In |
| SizeFrontage | 249 Ft ,7 In |
| SizeIrregular | 249.6 X 391.5 Ft ; 2.248 Acres |
| SizeTotalText | 249.6 X 391.5 Ft ; 2.248 Acres|2 - 4.99 Acres |
Rooms
| Level | Type | Length | Width | Dimensions |
|---|---|---|---|---|
| Lower Level | Bedroom 4 | 4.78 m | 3.64 m | 4.78 m x 3.64 m |
| Lower Level | Bedroom 5 | 4.4 m | 4.19 m | 4.4 m x 4.19 m |
| Lower Level | Recreational, Games Room | 12.39 m | 9 m | 12.39 m x 9 m |
| Lower Level | Kitchen | 4.74 m | 4.27 m | 4.74 m x 4.27 m |
| Lower Level | Office | 5.18 m | 4.15 m | 5.18 m x 4.15 m |
| Main Level | Kitchen | 9.26 m | 5.93 m | 9.26 m x 5.93 m |
| Main Level | Great Room | 6.7 m | 5.8 m | 6.7 m x 5.8 m |
| Main Level | Foyer | Measurements not available | ||
| Main Level | Dining Room | 6.1 m | 4.88 m | 6.1 m x 4.88 m |
| Main Level | Primary Bedroom | 6.11 m | 5.16 m | 6.11 m x 5.16 m |
| Main Level | Bedroom 2 | 4.93 m | 3.93 m | 4.93 m x 3.93 m |
| Main Level | Bedroom 3 | 4.92 m | 3.8 m | 4.92 m x 3.8 m |
Utilities
| Cable | Available |
https://www.realtor.ca/real-estate/27430714/19-clyde-court-scugog-port-perry-port-perry
Interested?
Contact us for more information
Lee Weldon
Broker
6323 Main Street
Stouffville, Ontario L4A 1G5





