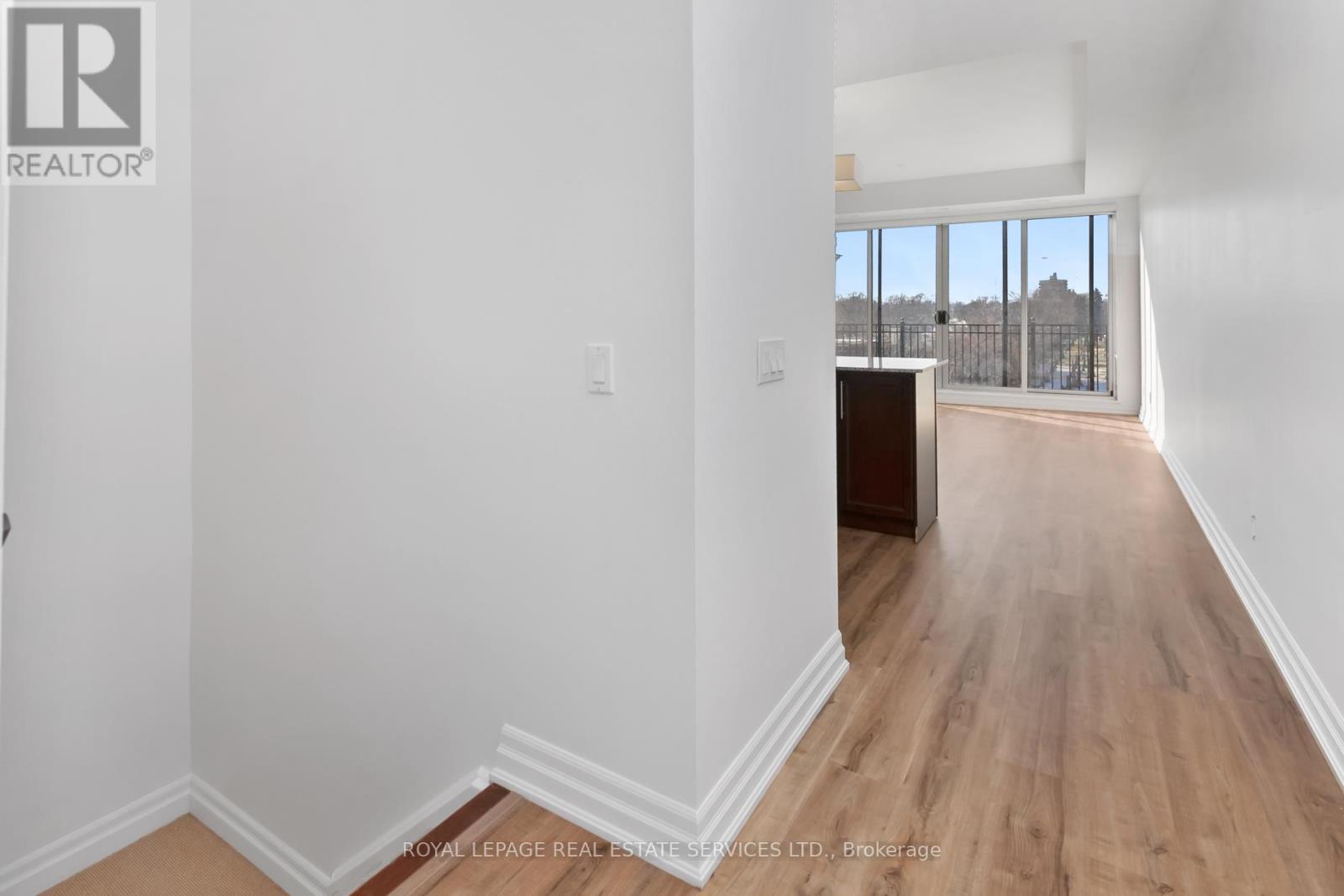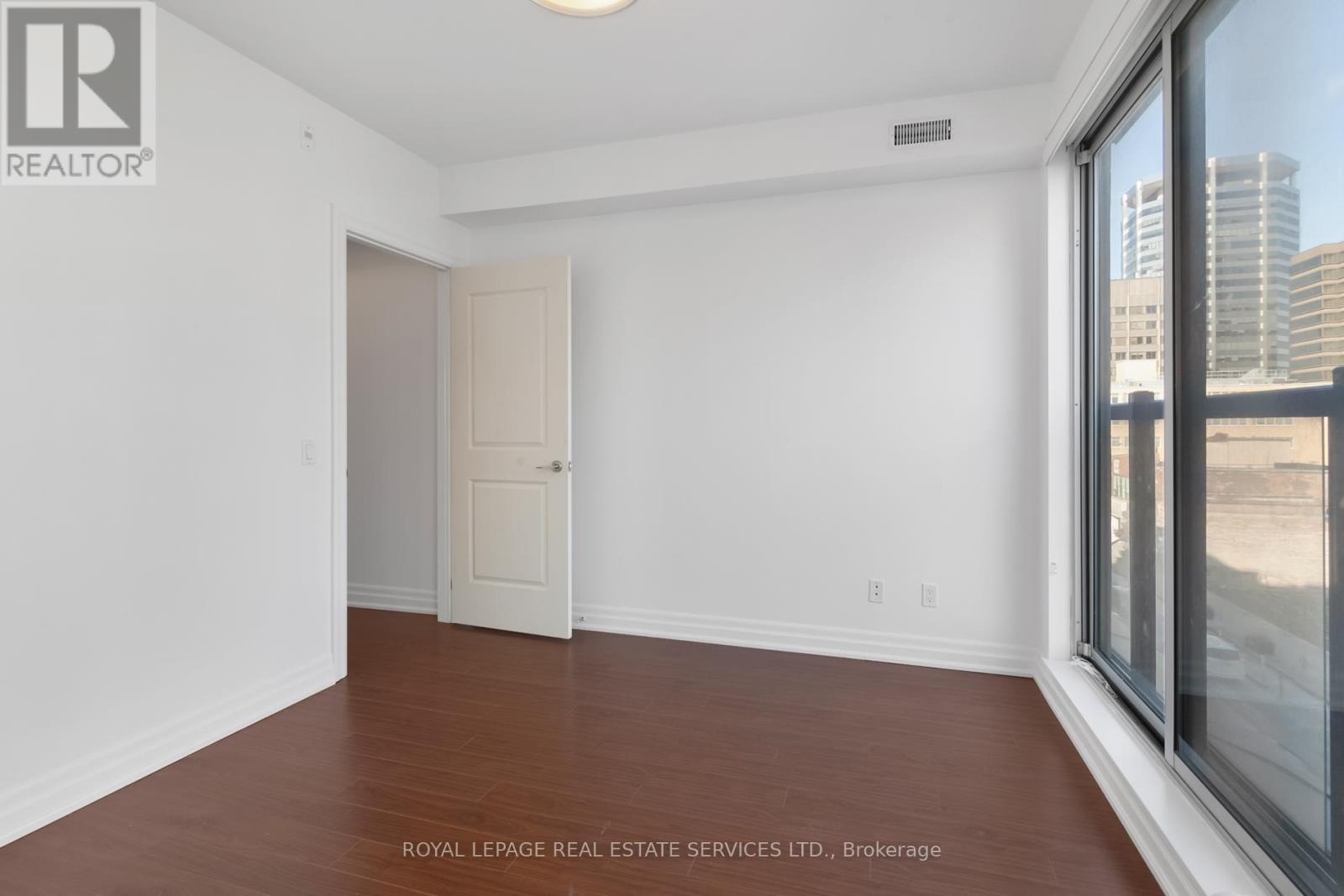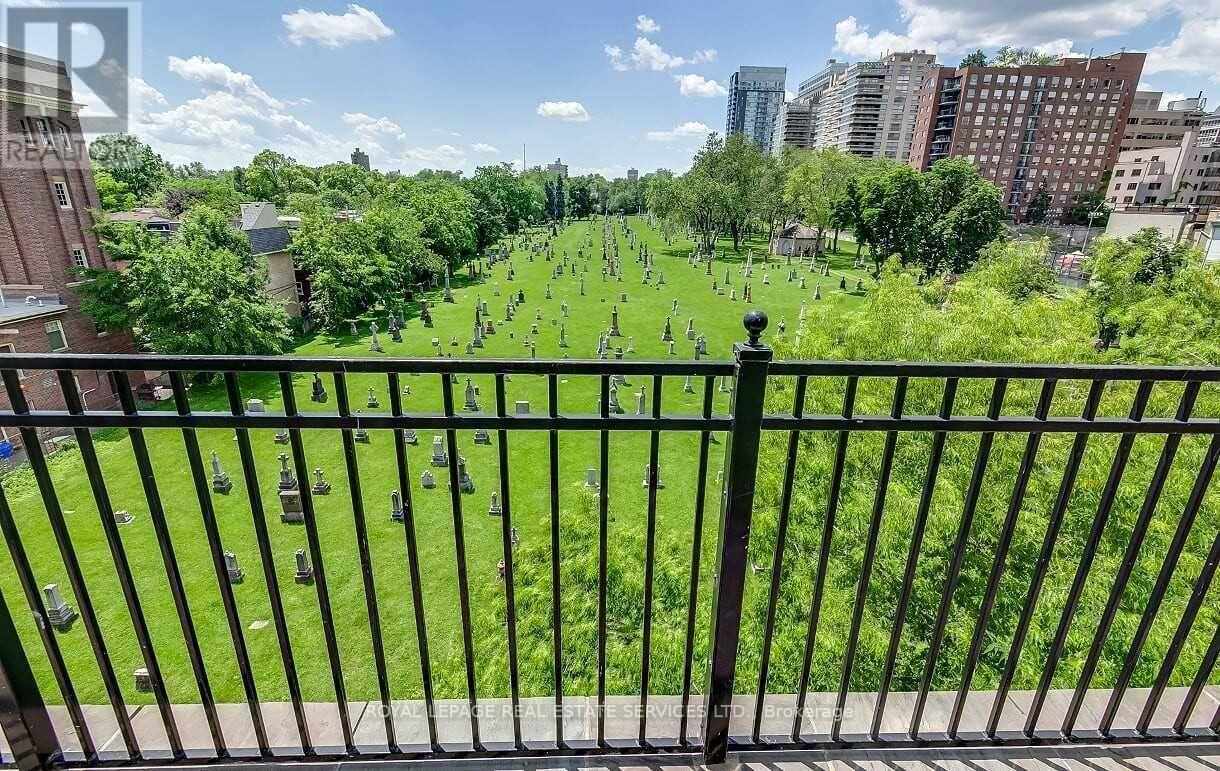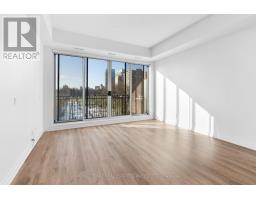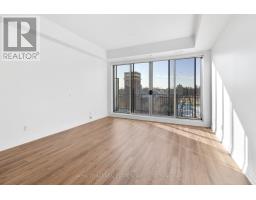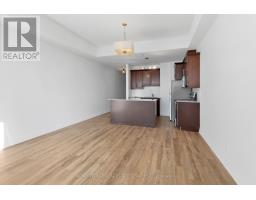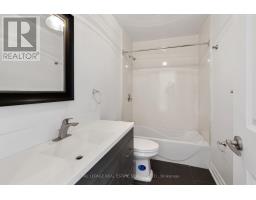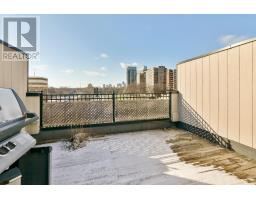Ph507 - 1386 Yonge Street Toronto, Ontario M4T 1Y5
3 Bedroom
3 Bathroom
1399.9886 - 1598.9864 sqft
Central Air Conditioning
Forced Air
$4,500 Monthly
Fantastic 3 Level Penthouse W Unobstructed West Views. Multiple W/Outs To Balconies, Plus 14 X 13 Roof Top Terrace W Gas Hook Up For Bbq. Modern Gourmet Kitchen W S/S Appliances And Granite Counter Tops Open To Living And Dining. 3 Baths Inc. 4Pc Ensuite, Very Private Quiet Building. Located Right At Yonge And St Clair. Minutes To Subway, Shops, Schools And Restaurants. Don't Miss This One. Photos And Measurements Are Of A Similar Unit In The Building. **** EXTRAS **** S/S Dishwasher, Fridge, Stove, Microwave Hood Fan, Washer, Dryer, Light Fixtures, Window Coverings. (id:50886)
Property Details
| MLS® Number | C10412694 |
| Property Type | Single Family |
| Community Name | Yonge-St. Clair |
| AmenitiesNearBy | Park, Place Of Worship, Public Transit, Schools |
| CommunityFeatures | Pet Restrictions |
Building
| BathroomTotal | 3 |
| BedroomsAboveGround | 2 |
| BedroomsBelowGround | 1 |
| BedroomsTotal | 3 |
| CoolingType | Central Air Conditioning |
| ExteriorFinish | Stucco |
| FlooringType | Laminate, Ceramic |
| HalfBathTotal | 1 |
| HeatingFuel | Natural Gas |
| HeatingType | Forced Air |
| StoriesTotal | 3 |
| SizeInterior | 1399.9886 - 1598.9864 Sqft |
| Type | Apartment |
Land
| Acreage | No |
| LandAmenities | Park, Place Of Worship, Public Transit, Schools |
Rooms
| Level | Type | Length | Width | Dimensions |
|---|---|---|---|---|
| Third Level | Den | 3.66 m | 2.07 m | 3.66 m x 2.07 m |
| Third Level | Other | 4.6 m | 4.36 m | 4.6 m x 4.36 m |
| Lower Level | Primary Bedroom | 3.36 m | 4.27 m | 3.36 m x 4.27 m |
| Lower Level | Bedroom 2 | 6.4 m | 3.35 m | 6.4 m x 3.35 m |
| Lower Level | Laundry Room | 1.34 m | 0.81 m | 1.34 m x 0.81 m |
| Main Level | Foyer | 4.36 m | 3.08 m | 4.36 m x 3.08 m |
| Main Level | Kitchen | 4.27 m | 2.13 m | 4.27 m x 2.13 m |
| Main Level | Dining Room | 5.49 m | 4.27 m | 5.49 m x 4.27 m |
| Main Level | Living Room | 5.49 m | 4.27 m | 5.49 m x 4.27 m |
Interested?
Contact us for more information
Dino J. Capocci
Salesperson
Royal LePage Real Estate Services Ltd.
55 St.clair Avenue West #255
Toronto, Ontario M4V 2Y7
55 St.clair Avenue West #255
Toronto, Ontario M4V 2Y7




