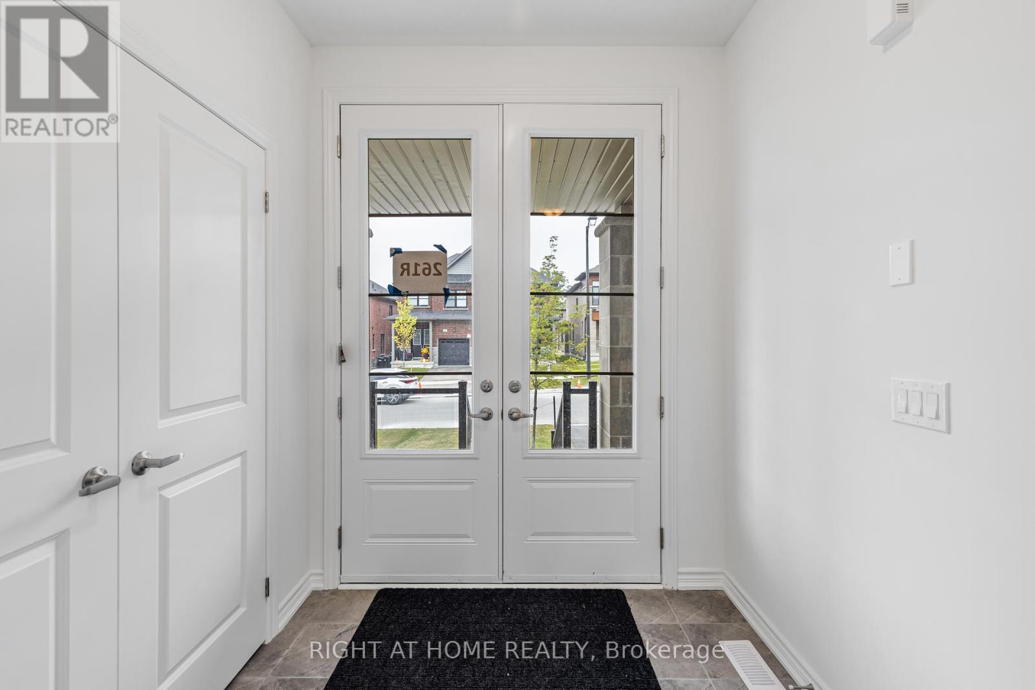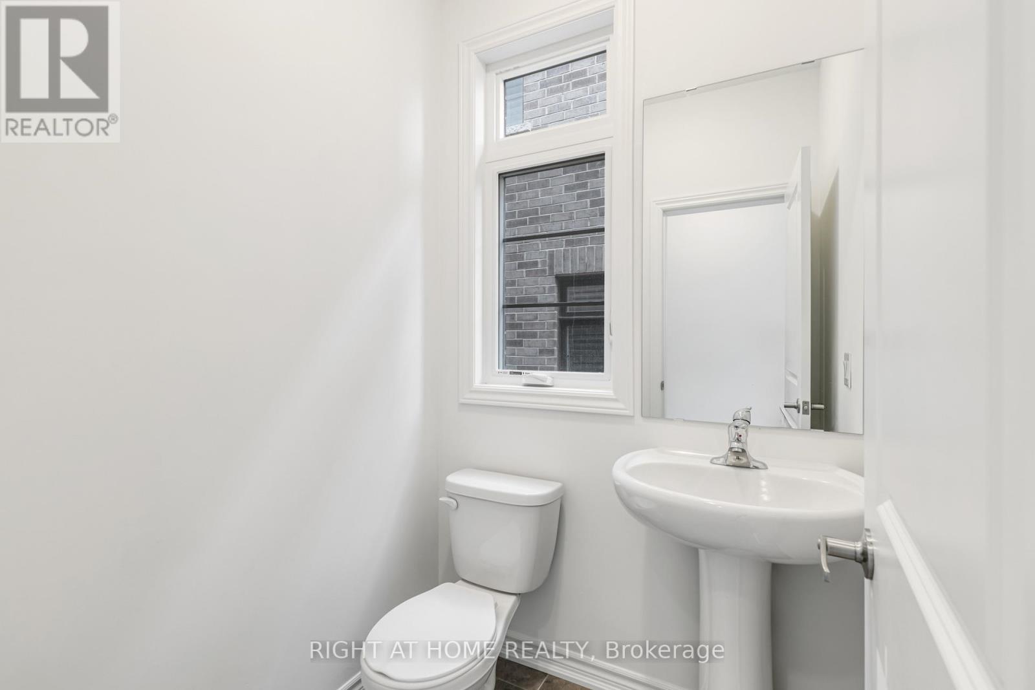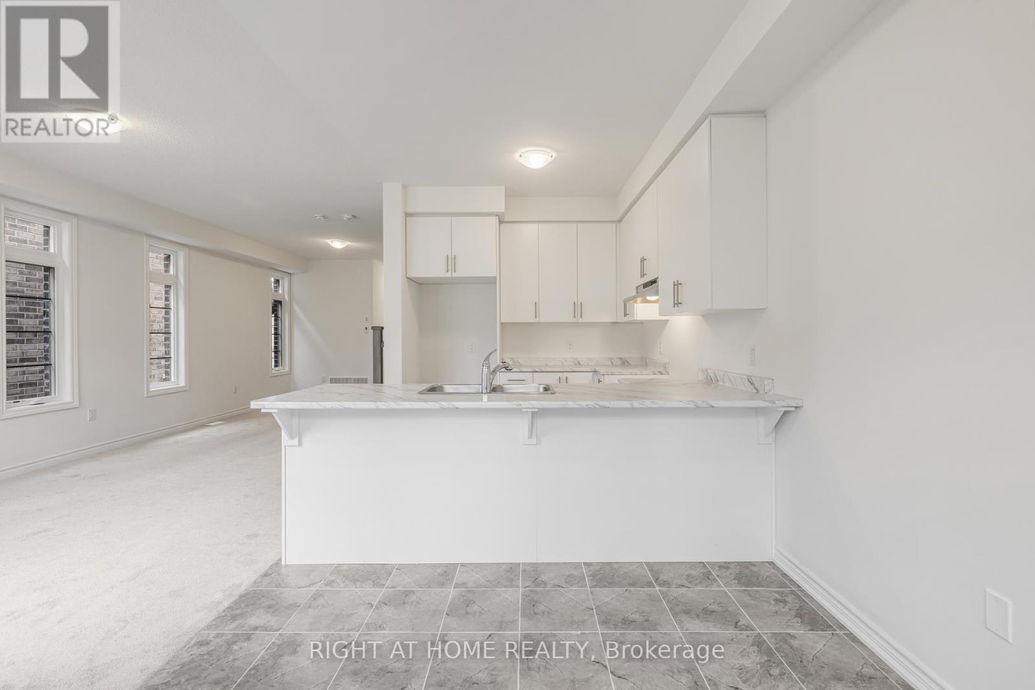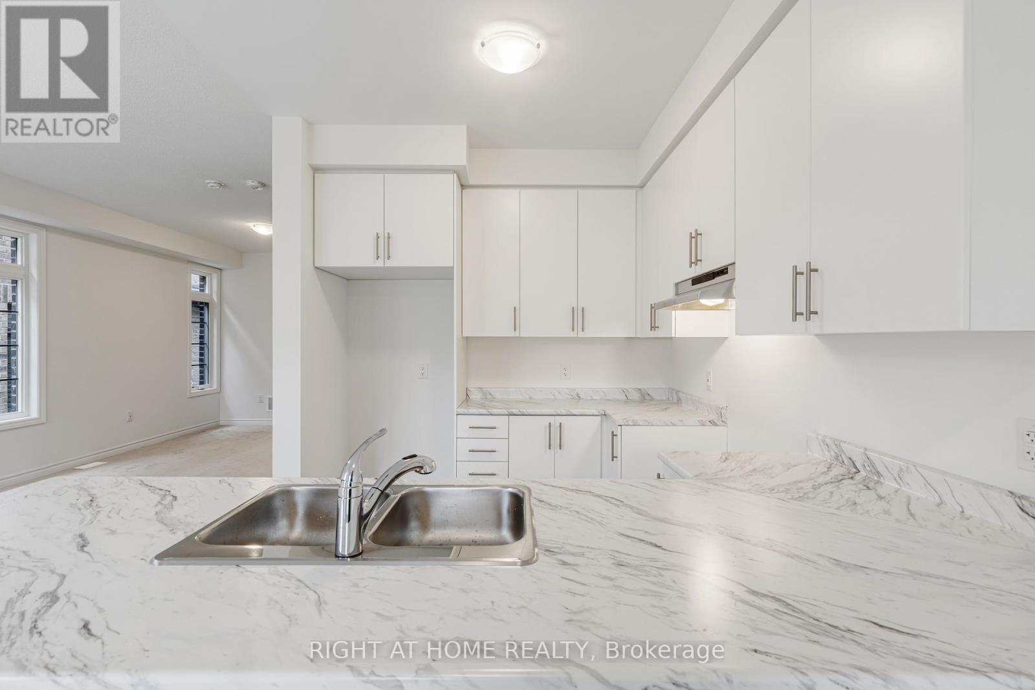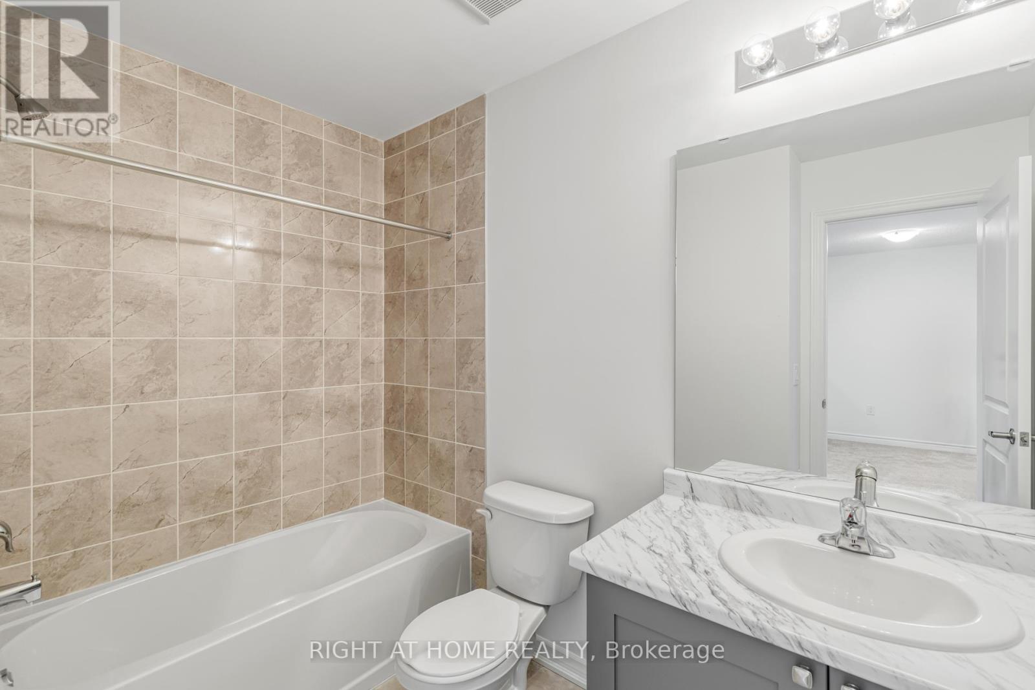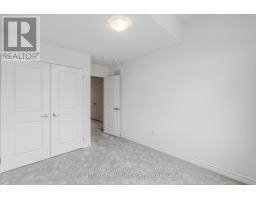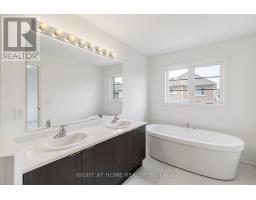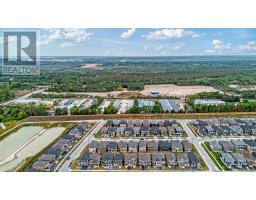17 Daffodil Road Springwater, Ontario L9X 2C5
$749,900
Brand New Home From Sundance In Aster Model. Fantastic Family Home With Room For Everyone! Walk Into Your Luxurious Home That Features Formal Room That Can Be Used As Dining Room Or Extra Living Space. Great Room Features Large Open Windows. Well Sized Kitchen With Plenty of Storage and Room To Sit At The Counter For Breakfast or Homework Time. Tiled Breakfast Room With Patio Doors Lets Lots Of Natural Light, A Perfect Place For Morning Coffee or Dinner With The Family. Upstairs Features 2 Well Sized Bedrooms And a Flex Space To Do With As You Please! Upstairs 4 Piece Bathroom With Tub/Shower and Tile Surround. Master Bedroom Showcases Gorgeous Ensuite With Stand Alone Tub, Glass Tiled Shower, And Double Sink. Unfinished Basement Space With Laundry and Bathroom Rough In As Well. A True Family Home In The Heart Of Midhurst Valley, Where Your Family Thrives On a 4 Season Lifestyle. (id:50886)
Property Details
| MLS® Number | S9369283 |
| Property Type | Single Family |
| Community Name | Midhurst |
| AmenitiesNearBy | Ski Area, Park |
| CommunityFeatures | School Bus |
| Features | Conservation/green Belt |
| ParkingSpaceTotal | 3 |
| Structure | Porch |
Building
| BathroomTotal | 3 |
| BedroomsAboveGround | 3 |
| BedroomsTotal | 3 |
| Appliances | Water Heater |
| BasementDevelopment | Unfinished |
| BasementType | Full (unfinished) |
| ConstructionStyleAttachment | Semi-detached |
| CoolingType | Central Air Conditioning |
| ExteriorFinish | Brick, Brick Facing |
| FoundationType | Concrete |
| HalfBathTotal | 1 |
| HeatingFuel | Natural Gas |
| HeatingType | Forced Air |
| StoriesTotal | 2 |
| SizeInterior | 1499.9875 - 1999.983 Sqft |
| Type | House |
| UtilityWater | Municipal Water |
Parking
| Attached Garage |
Land
| Acreage | No |
| LandAmenities | Ski Area, Park |
| Sewer | Sanitary Sewer |
| SizeDepth | 100 Ft |
| SizeFrontage | 24 Ft ,10 In |
| SizeIrregular | 24.9 X 100 Ft |
| SizeTotalText | 24.9 X 100 Ft |
| ZoningDescription | Ur2(h) |
Rooms
| Level | Type | Length | Width | Dimensions |
|---|---|---|---|---|
| Second Level | Bedroom | 3.65 m | 3.96 m | 3.65 m x 3.96 m |
| Second Level | Bedroom 2 | 3.048 m | 4.115 m | 3.048 m x 4.115 m |
| Second Level | Bedroom 3 | 2.794 m | 3.048 m | 2.794 m x 3.048 m |
| Second Level | Sitting Room | 2.54 m | 2.134 m | 2.54 m x 2.134 m |
| Main Level | Other | 2.743 m | 3.658 m | 2.743 m x 3.658 m |
| Main Level | Great Room | 3.2 m | 4.572 m | 3.2 m x 4.572 m |
| Main Level | Eating Area | 2.743 m | 3.048 m | 2.743 m x 3.048 m |
| Main Level | Kitchen | 2.743 m | 2.743 m | 2.743 m x 2.743 m |
https://www.realtor.ca/real-estate/27471757/17-daffodil-road-springwater-midhurst-midhurst
Interested?
Contact us for more information
Curtis Pimentel
Salesperson
5111 New Street Unit 104
Burlington, Ontario L7L 1V2




