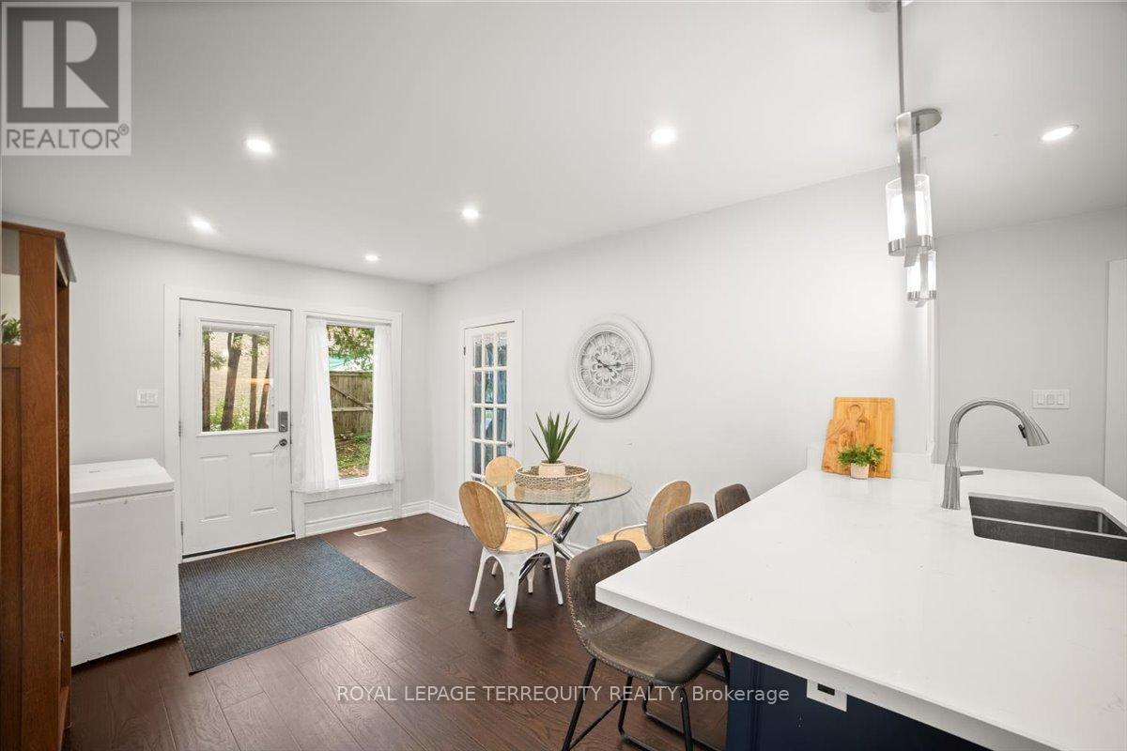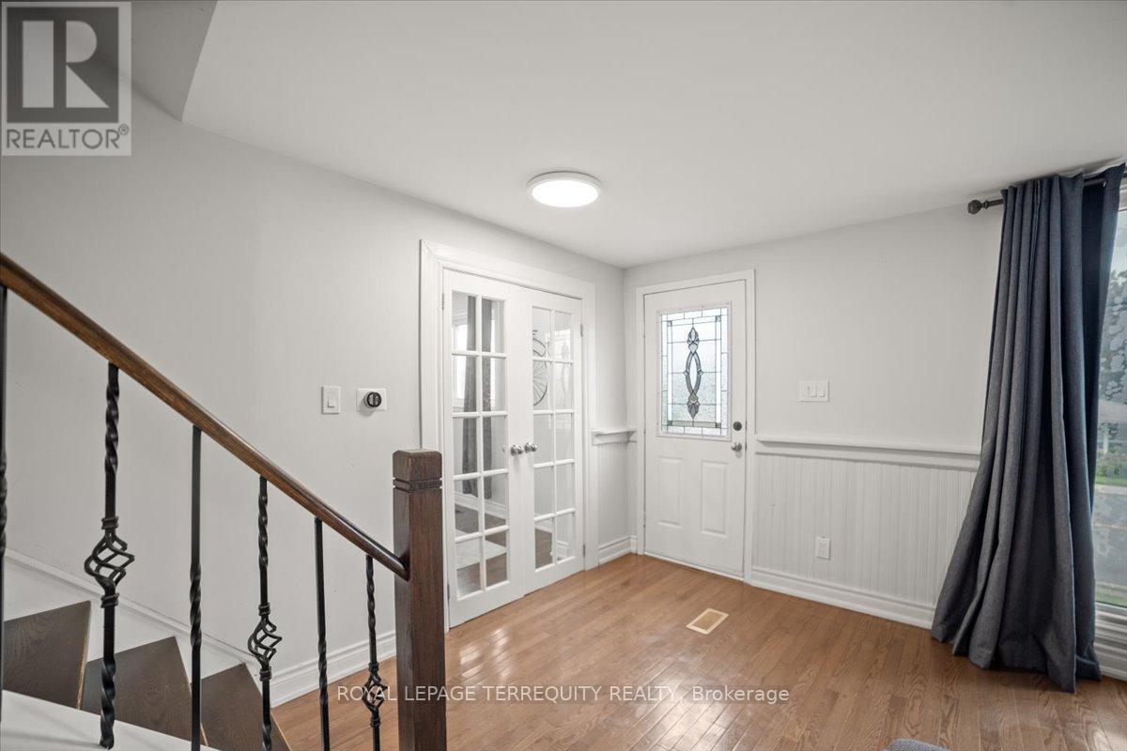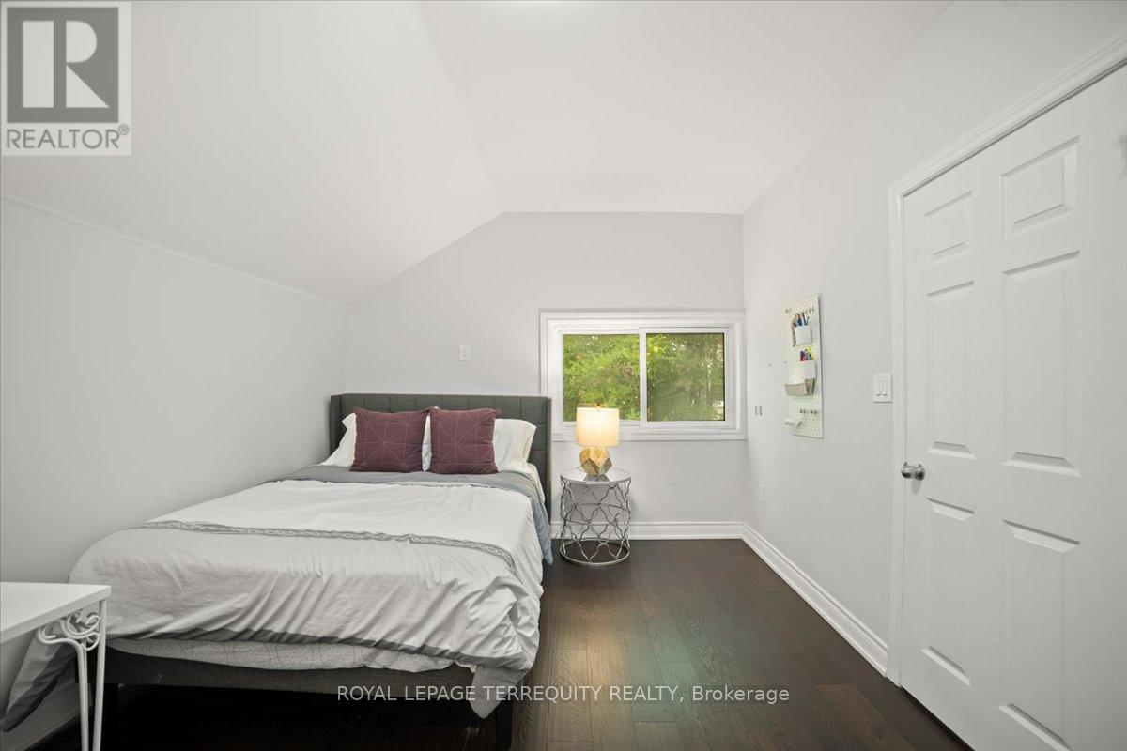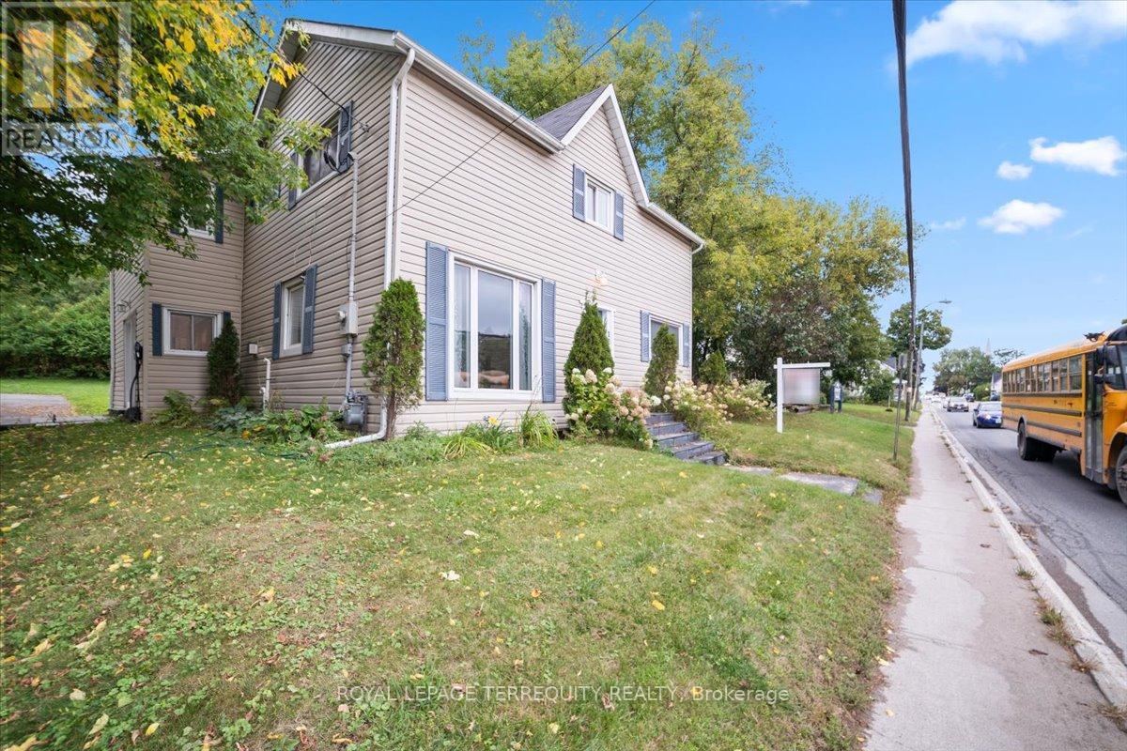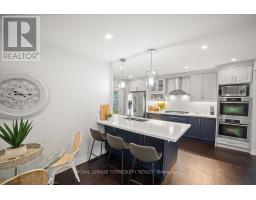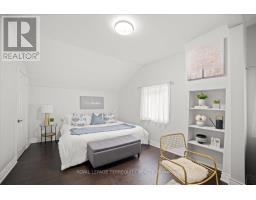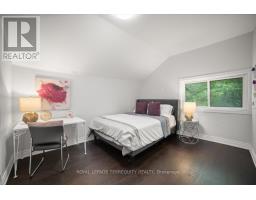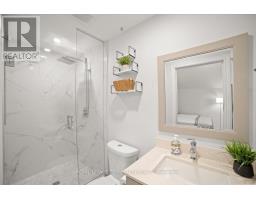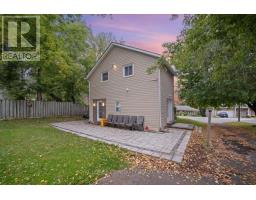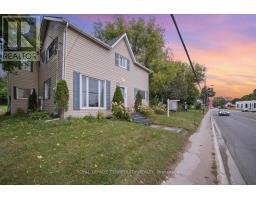124 Toronto Street S Uxbridge, Ontario L9P 1H3
$889,500
Step Into This Bright, Spacious, And Luxurious 4-bedroom, 4-bathroom Home, 2 Bedrooms With 3PC Ensuite And Experience Living At Its Finest. Situated On A Premium Lot, This Property Offers A Unique Blend Of Modern Design And Natural Beauty. This Home Boasts Impressive Large Windows That Flood The Home With Natural Light, And Hardwood Floors Throughout. The Heart Of The House Is The Expansive Kitchen, Featuring A Large Island, Double Ovens, Gas Stove And Upgraded Grey/Blue Cabinets Extending To The Ceiling, Quartz Countertops, And Stainless-steel Appliances. Adjacent To The Kitchen Is A Bright Living Room With Windows And A Cozy Fireplace. The Dining Room With A Patio Door Leading To The Outdoor, Is Steps From The Kitchen Making The Main Floor An Ideal Space For Entertaining. A Dedicated And Convenient Main Floor Office Provides A Perfect Space For Work. **** EXTRAS **** Huge Back LOT With Space To BUILD An ADU Or WORKSHOP? (Check With Township) Recent Updates Include: Kitchen W/ Quartz Counter Top And Large Island, Bathroom Reno, Hardwood Flooring Throughout, Interlock Outdoor (2021). GAS Furnace (2014) AC (id:50886)
Property Details
| MLS® Number | N9369664 |
| Property Type | Single Family |
| Community Name | Uxbridge |
| AmenitiesNearBy | Hospital, Park, Public Transit |
| CommunityFeatures | Community Centre |
| Features | Carpet Free, Sump Pump |
| ParkingSpaceTotal | 8 |
| Structure | Shed |
Building
| BathroomTotal | 4 |
| BedroomsAboveGround | 4 |
| BedroomsBelowGround | 1 |
| BedroomsTotal | 5 |
| Appliances | Range, Oven - Built-in, Water Heater, Water Meter, Dishwasher, Dryer, Freezer, Microwave, Oven, Refrigerator, Stove, Washer |
| BasementType | Crawl Space |
| ConstructionStyleAttachment | Detached |
| CoolingType | Central Air Conditioning, Air Exchanger |
| ExteriorFinish | Aluminum Siding, Vinyl Siding |
| FireplacePresent | Yes |
| FlooringType | Hardwood, Ceramic |
| FoundationType | Poured Concrete |
| HalfBathTotal | 1 |
| HeatingFuel | Natural Gas |
| HeatingType | Forced Air |
| StoriesTotal | 2 |
| SizeInterior | 1999.983 - 2499.9795 Sqft |
| Type | House |
| UtilityWater | Municipal Water |
Land
| Acreage | No |
| LandAmenities | Hospital, Park, Public Transit |
| SizeDepth | 165 Ft |
| SizeFrontage | 66 Ft |
| SizeIrregular | 66 X 165 Ft |
| SizeTotalText | 66 X 165 Ft |
Rooms
| Level | Type | Length | Width | Dimensions |
|---|---|---|---|---|
| Second Level | Bathroom | 1.1 m | 2.7 m | 1.1 m x 2.7 m |
| Second Level | Primary Bedroom | 6 m | 3.2 m | 6 m x 3.2 m |
| Second Level | Bedroom 2 | 3.7 m | 3.3 m | 3.7 m x 3.3 m |
| Second Level | Bedroom 3 | 2.9 m | 3.7 m | 2.9 m x 3.7 m |
| Main Level | Living Room | 3.7 m | 6.5 m | 3.7 m x 6.5 m |
| Main Level | Kitchen | 7 m | 4.6 m | 7 m x 4.6 m |
| Main Level | Laundry Room | 1.4 m | 2.4 m | 1.4 m x 2.4 m |
| Main Level | Den | 2.5 m | 3.5 m | 2.5 m x 3.5 m |
| Main Level | Family Room | 3.5 m | 3.8 m | 3.5 m x 3.8 m |
https://www.realtor.ca/real-estate/27471744/124-toronto-street-s-uxbridge-uxbridge
Interested?
Contact us for more information
Mercy Umukoro
Salesperson
160 The Westway
Toronto, Ontario M9P 2C1






