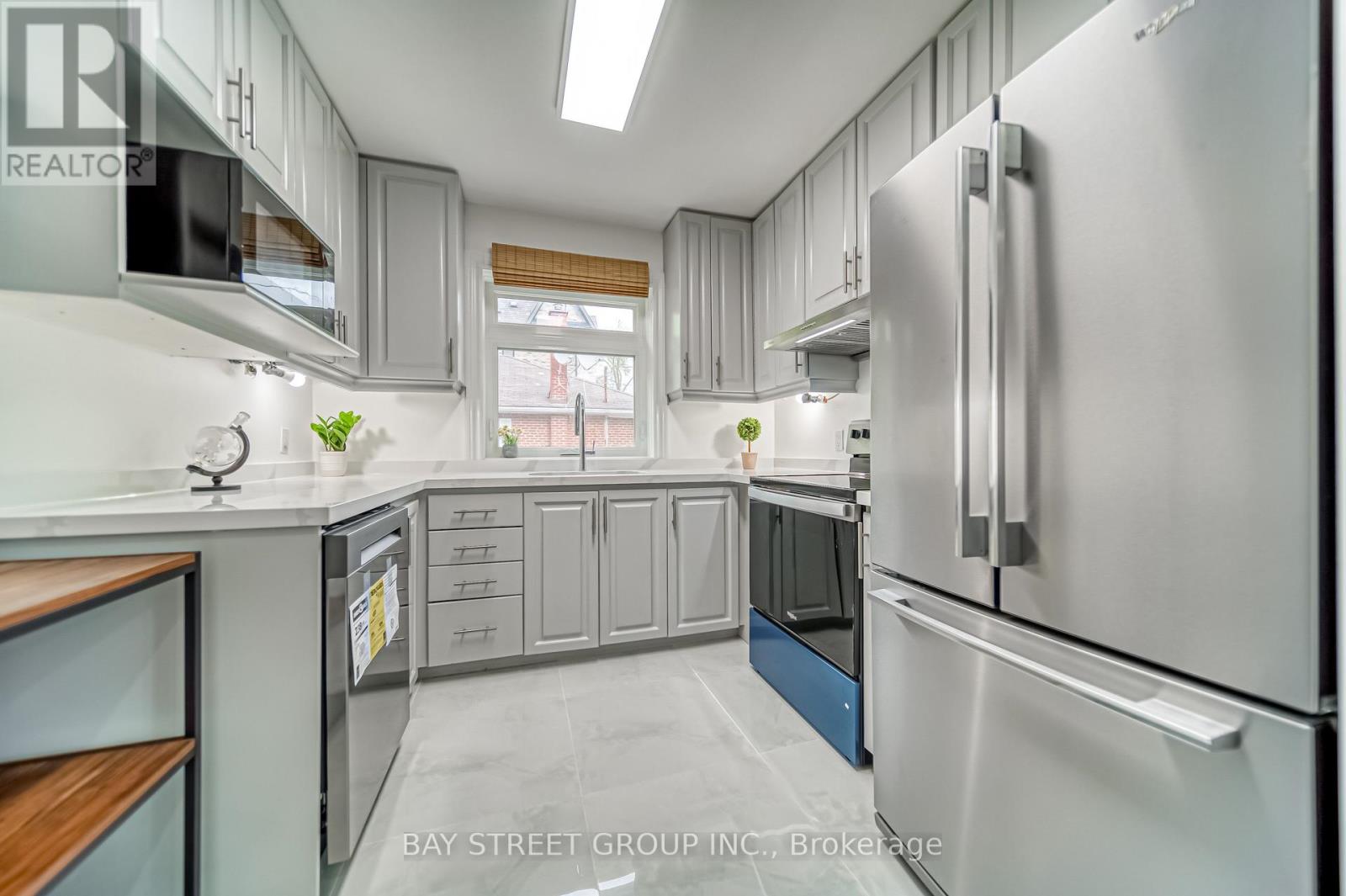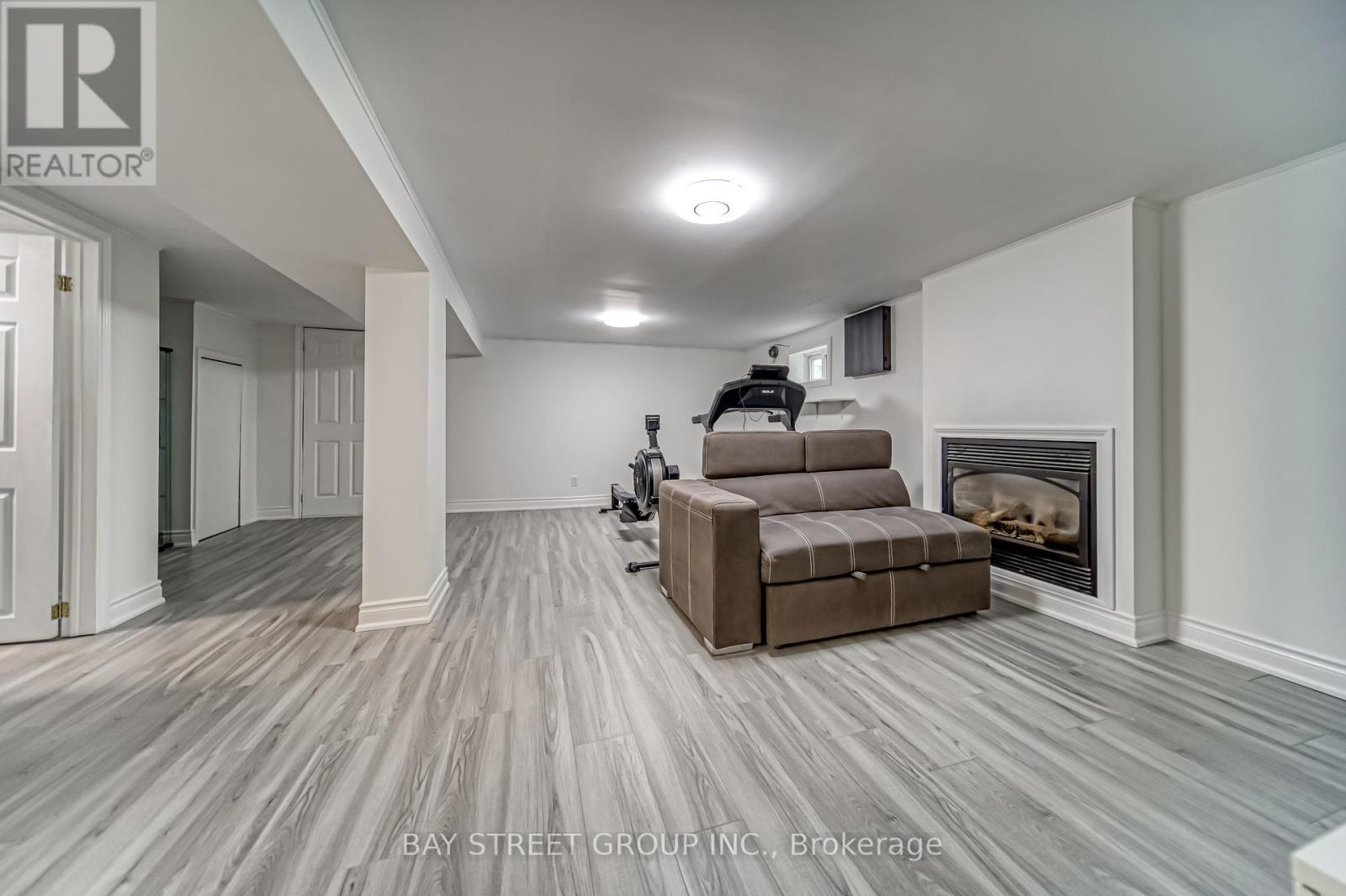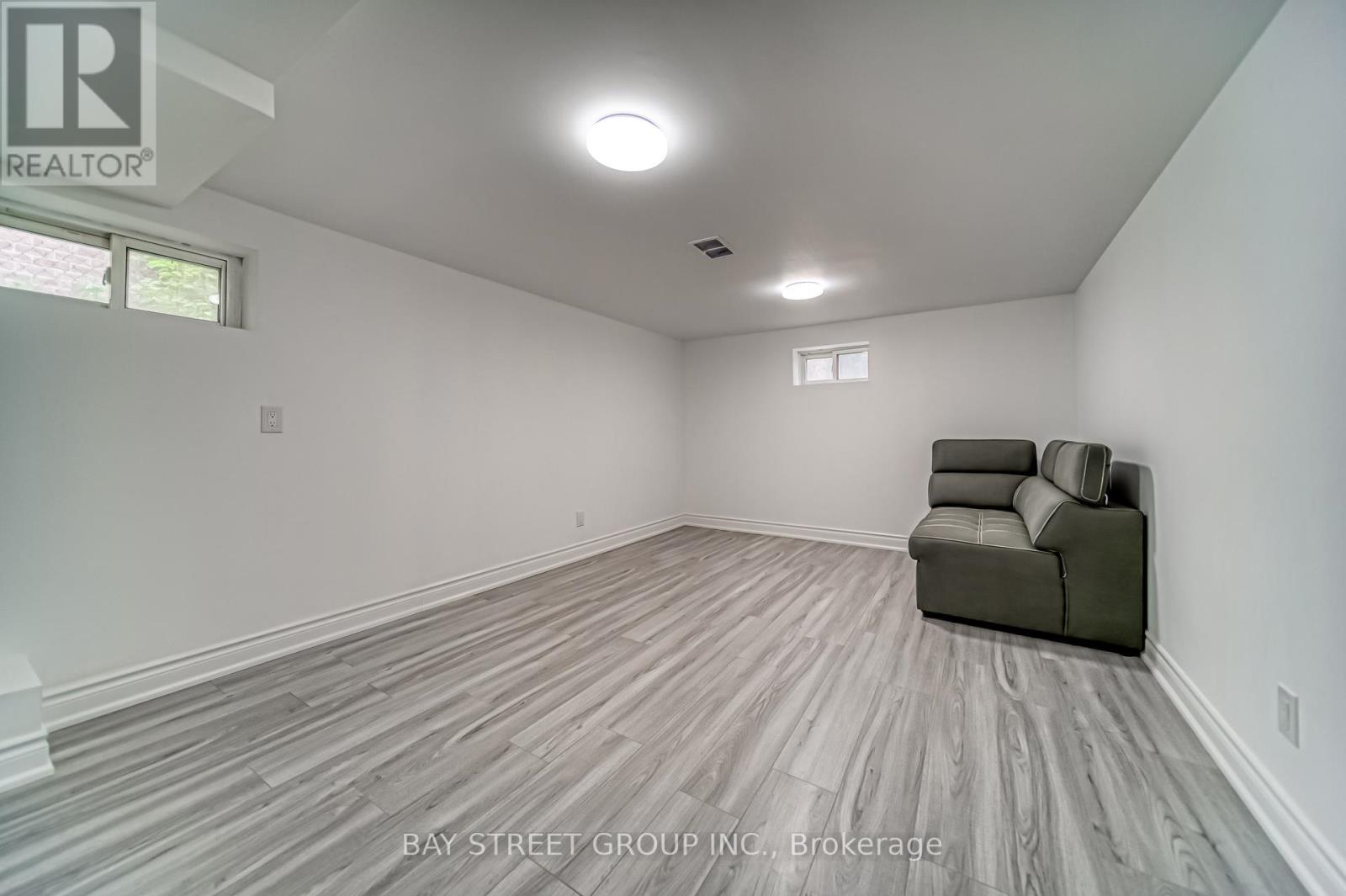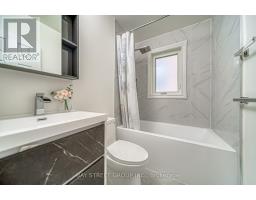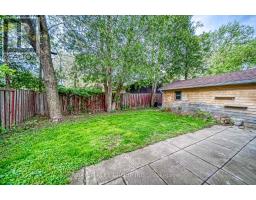47 Rockport Crescent Richmond Hill, Ontario L4C 2L7
$1,486,000
Magnificent Large Bungalow W/ Premium Clean 50' X 100' Lot, Well-Maintained/$$$ Upgraded/Move-In Ready Sunny House Located On One Of The Most Desirable Streets Of Crosby, Surrounded By $$$ Million Dollars Luxury Homes! Finished Basement W/ Sep. Entrance. Master bedroom with Ensuite bathroom and 2 closets, Detached Garage, Huge Driveway (Easy 6 Cars). No Side-Walk. New Appliances(2024) New entry& patio doors(2024),New garage Roof (2024),New Gutter(2024), New Window (2023) New Garage door opener (2023)A Walk To Yrt, Shopping (Nofrills, Walmart, Costco, Food Basics), Go Train. Top Ranking Bayview Secondary School District! **** EXTRAS **** Fridge, 2 Stove, 2 Hood, Dish Washer, Washer & Dryer, Elf's, Window Coverings. (id:50886)
Property Details
| MLS® Number | N9369647 |
| Property Type | Single Family |
| Community Name | Crosby |
| AmenitiesNearBy | Public Transit, Park, Schools |
| CommunityFeatures | Community Centre |
| ParkingSpaceTotal | 7 |
Building
| BathroomTotal | 3 |
| BedroomsAboveGround | 3 |
| BedroomsBelowGround | 1 |
| BedroomsTotal | 4 |
| ArchitecturalStyle | Bungalow |
| BasementFeatures | Apartment In Basement, Separate Entrance |
| BasementType | N/a |
| ConstructionStyleAttachment | Detached |
| CoolingType | Central Air Conditioning |
| ExteriorFinish | Brick |
| FireplacePresent | Yes |
| FlooringType | Hardwood, Laminate |
| FoundationType | Concrete |
| HeatingFuel | Natural Gas |
| HeatingType | Forced Air |
| StoriesTotal | 1 |
| Type | House |
| UtilityWater | Municipal Water |
Parking
| Detached Garage |
Land
| Acreage | No |
| LandAmenities | Public Transit, Park, Schools |
| LandscapeFeatures | Landscaped |
| Sewer | Sanitary Sewer |
| SizeDepth | 100 Ft |
| SizeFrontage | 50 Ft |
| SizeIrregular | 50 X 100 Ft |
| SizeTotalText | 50 X 100 Ft |
Rooms
| Level | Type | Length | Width | Dimensions |
|---|---|---|---|---|
| Basement | Recreational, Games Room | 6.06 m | 4.96 m | 6.06 m x 4.96 m |
| Basement | Kitchen | 3.48 m | 1.25 m | 3.48 m x 1.25 m |
| Basement | Bedroom | 4.76 m | 3.4 m | 4.76 m x 3.4 m |
| Main Level | Living Room | 4.31 m | 4.29 m | 4.31 m x 4.29 m |
| Main Level | Dining Room | 3.3 m | 2.71 m | 3.3 m x 2.71 m |
| Main Level | Kitchen | 2.71 m | 2.65 m | 2.71 m x 2.65 m |
| Main Level | Primary Bedroom | 4.21 m | 2.96 m | 4.21 m x 2.96 m |
| Main Level | Bedroom 2 | 3.28 m | 3.03 m | 3.28 m x 3.03 m |
| Main Level | Bedroom 3 | 3.37 m | 3.21 m | 3.37 m x 3.21 m |
Utilities
| Sewer | Installed |
https://www.realtor.ca/real-estate/27471743/47-rockport-crescent-richmond-hill-crosby-crosby
Interested?
Contact us for more information
Elaine Wang
Salesperson
8300 Woodbine Ave Ste 500
Markham, Ontario L3R 9Y7











