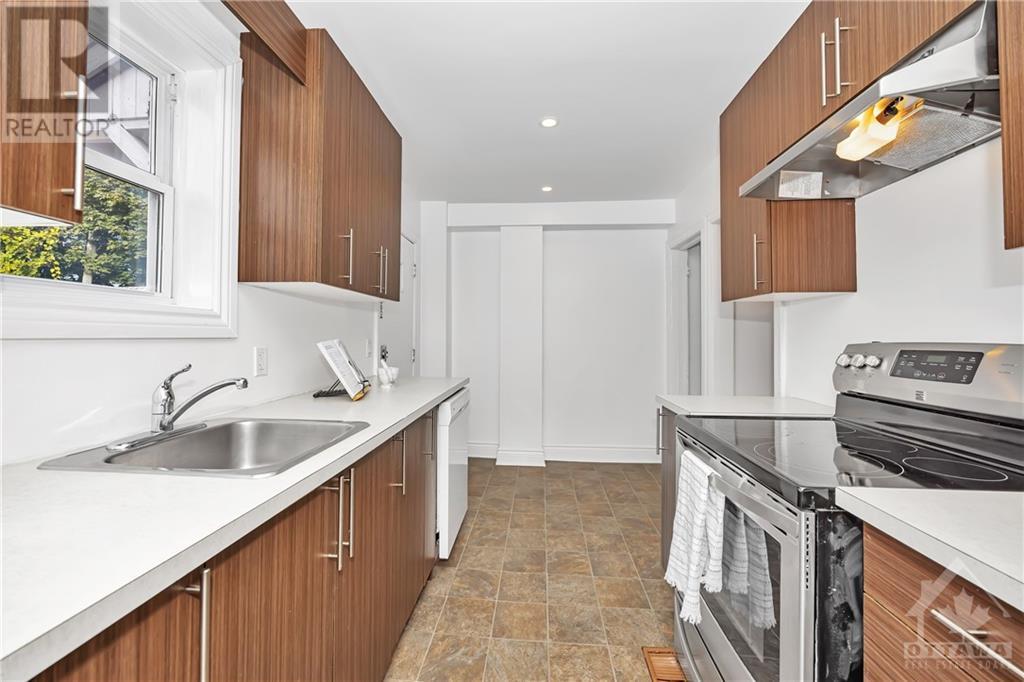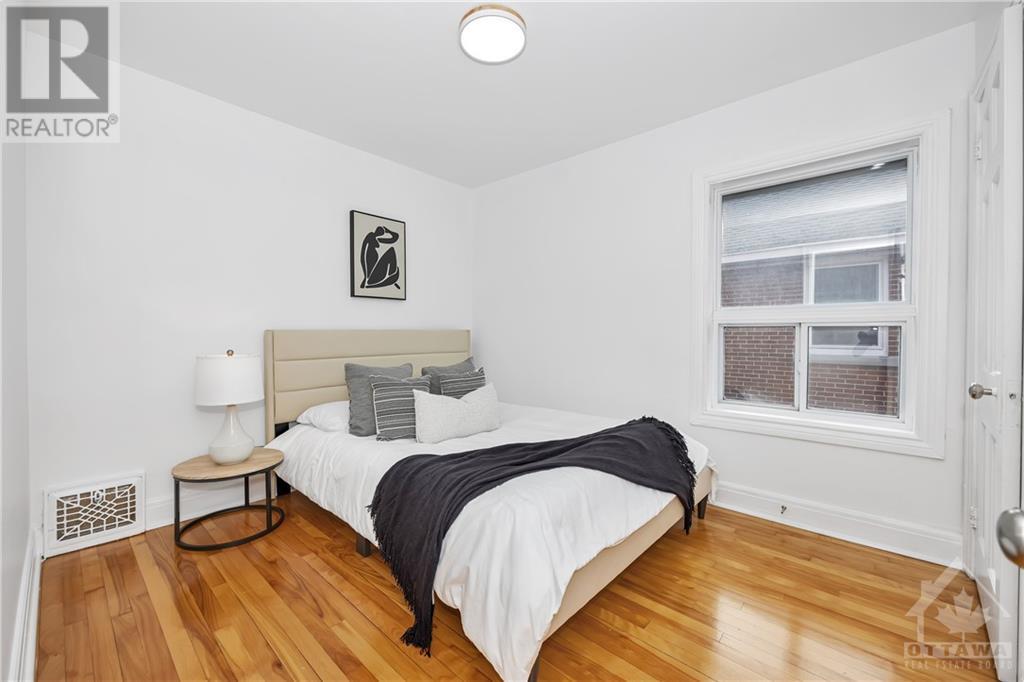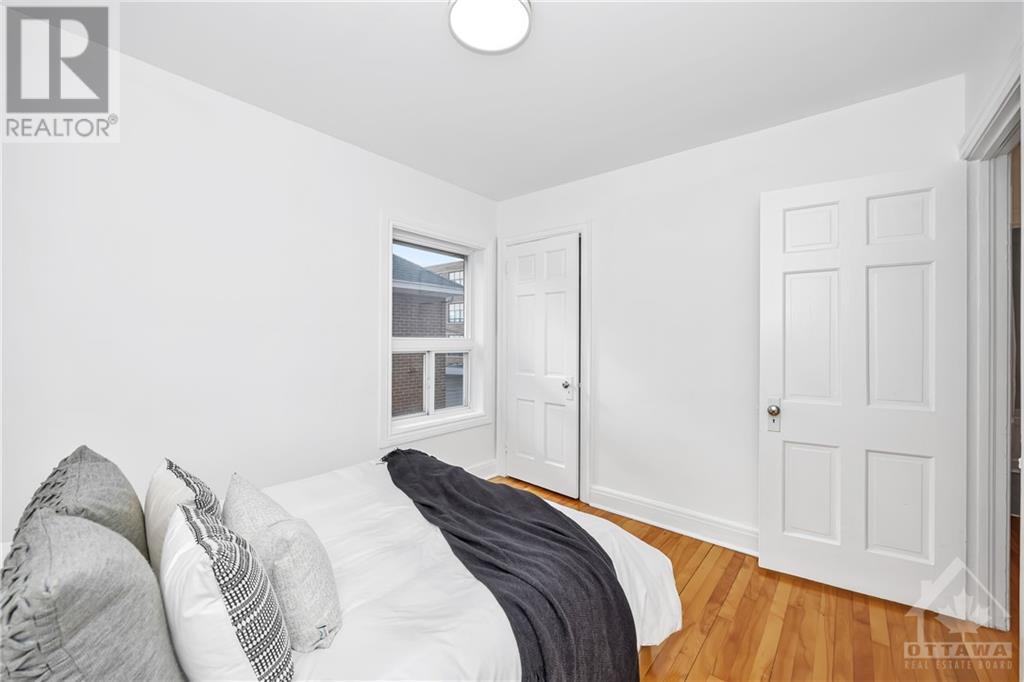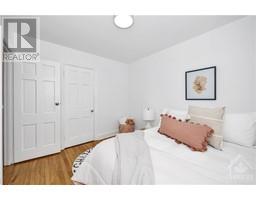232 Holland Avenue Ottawa, Ontario K1Y 0Y5
$699,000
Here's your opportunity to own one of Wellington Village's iconic red brick semis! Backing onto Fisher Park, and steps from all that the Village has to offer, this meticulously maintained, modernized & move-in ready home ticks all of the boxes. Step inside and find the space you want to host family & friends, and the space you need for quiet downtime. Sizeable living room opens to formal dining room, both accented by modern light fixtures & bright windows. Well laid out kitchen has abundant counter space, pot lights & overlooks the backyard. Upstairs is a large primary bedrm w/ walk-in closet & space for office nook or sitting area. 2 more bedrms & 4pc bath complete the 2nd flr. Unspoiled basement is a blank canvas & great for storage. West facing backyard w/ patio area, green space & detached garage. Gleaming hardwood floors, newer light fixtures, freshly painted. Bring your suitcase, unpack & enjoy! Furnace ‘16. Roof '15. A/C '17. HWT '20. Driveway & Garage Shingles '24.Vinyl Windows (id:50886)
Property Details
| MLS® Number | 1419642 |
| Property Type | Single Family |
| Neigbourhood | Wellington Village |
| AmenitiesNearBy | Public Transit, Recreation Nearby, Shopping |
| Easement | Right Of Way |
| ParkingSpaceTotal | 2 |
Building
| BathroomTotal | 1 |
| BedroomsAboveGround | 3 |
| BedroomsTotal | 3 |
| Appliances | Refrigerator, Dishwasher, Dryer, Hood Fan, Stove, Washer |
| BasementDevelopment | Unfinished |
| BasementType | Full (unfinished) |
| ConstructedDate | 1943 |
| ConstructionStyleAttachment | Semi-detached |
| CoolingType | Central Air Conditioning |
| ExteriorFinish | Brick |
| FlooringType | Hardwood, Vinyl |
| FoundationType | Poured Concrete |
| HeatingFuel | Natural Gas |
| HeatingType | Forced Air |
| StoriesTotal | 2 |
| Type | House |
| UtilityWater | Municipal Water |
Parking
| Detached Garage | |
| Surfaced | |
| Shared |
Land
| Acreage | No |
| LandAmenities | Public Transit, Recreation Nearby, Shopping |
| Sewer | Municipal Sewage System |
| SizeDepth | 104 Ft |
| SizeFrontage | 24 Ft ,9 In |
| SizeIrregular | 24.77 Ft X 104 Ft |
| SizeTotalText | 24.77 Ft X 104 Ft |
| ZoningDescription | R2e |
Rooms
| Level | Type | Length | Width | Dimensions |
|---|---|---|---|---|
| Second Level | Primary Bedroom | 15'1" x 10'6" | ||
| Second Level | Bedroom | 9'1" x 9'1" | ||
| Second Level | Bedroom | 9'1" x 9'9" | ||
| Second Level | 4pc Bathroom | 6'8" x 5'7" | ||
| Basement | Storage | 15'1" x 33'10" | ||
| Basement | Laundry Room | Measurements not available | ||
| Main Level | Foyer | Measurements not available | ||
| Main Level | Living Room | 14'4" x 11'1" | ||
| Main Level | Dining Room | 11'2" x 12'1" | ||
| Main Level | Kitchen | 15'2" x 7'5" |
https://www.realtor.ca/real-estate/27628124/232-holland-avenue-ottawa-wellington-village
Interested?
Contact us for more information
Kate Grimes
Salesperson
200 Catherine St Unit 201
Ottawa, Ontario K2P 2K9



























































