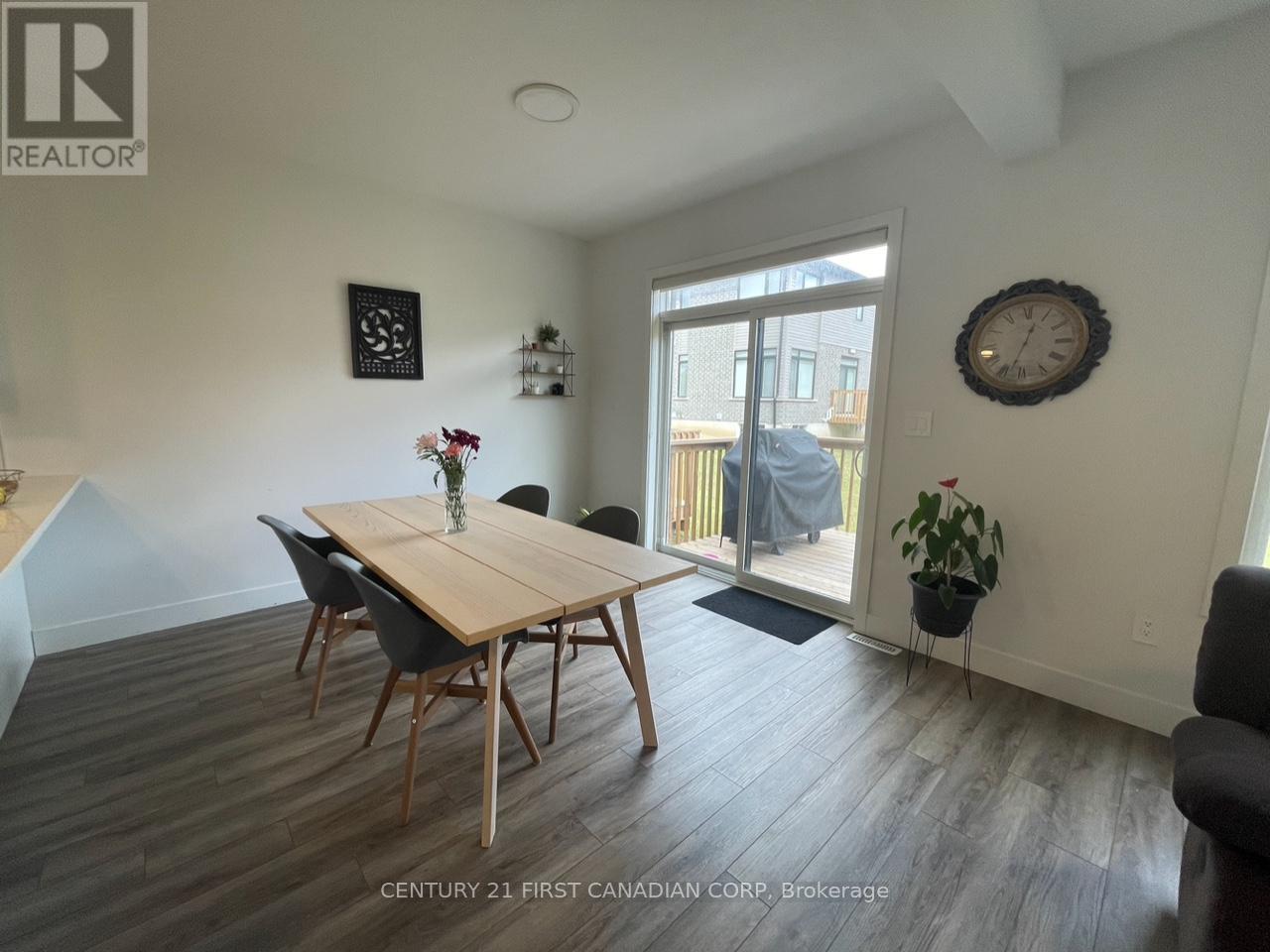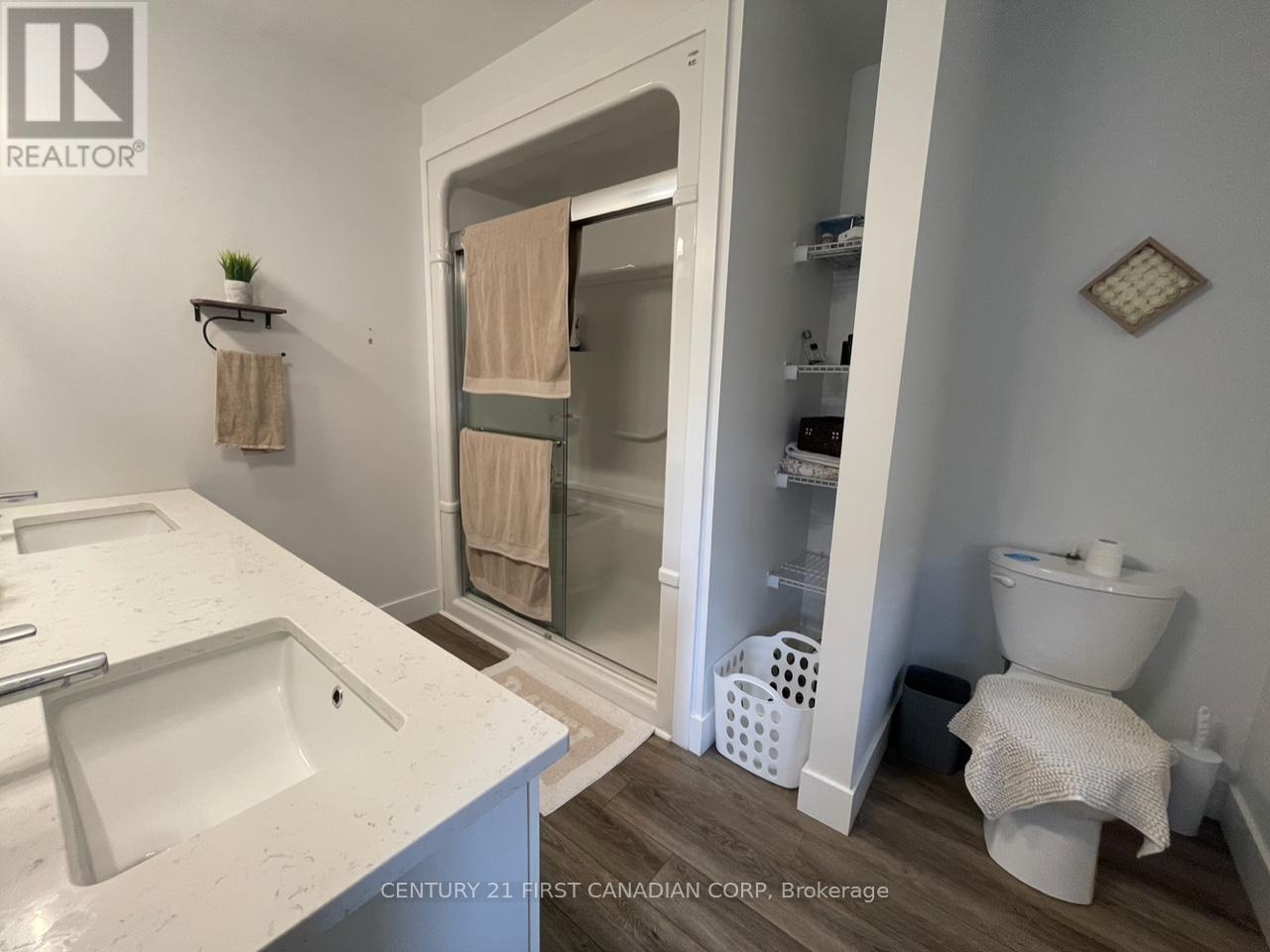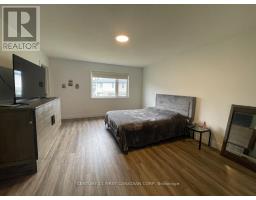3575 Southbridge Avenue London, Ontario N6L 0G9
$2,650 Monthly
Newer and Well Built Freehold Townhome Located in a Desirable South London Neighborhood. This 1771SQ FT unit features 3 Bedrooms, 2.5 Bathrooms, One Car Garage Attached, Separate Living/Dining Room. Kitchen Features premium cabinets with Soft Close cabinets, quartz counter tops. Brand new five appliances including stainless steel. The Second Level Features spacious bedrooms including a master bed with an attached bright ensuite and walk-in closet. Excellent Location, Close Proximity to Shopping, Restaurants, Highway 401 and 402, Downtown and more. Book your showing today! (id:50886)
Property Details
| MLS® Number | X9400348 |
| Property Type | Single Family |
| Community Name | South W |
| AmenitiesNearBy | Hospital, Park, Public Transit |
| CommunityFeatures | Pet Restrictions, Community Centre |
| ParkingSpaceTotal | 2 |
Building
| BathroomTotal | 3 |
| BedroomsAboveGround | 3 |
| BedroomsTotal | 3 |
| Appliances | Dishwasher, Dryer, Refrigerator, Stove, Washer |
| BasementDevelopment | Unfinished |
| BasementType | Full (unfinished) |
| CoolingType | Central Air Conditioning |
| ExteriorFinish | Brick, Vinyl Siding |
| HalfBathTotal | 1 |
| HeatingFuel | Natural Gas |
| HeatingType | Forced Air |
| StoriesTotal | 2 |
| SizeInterior | 1599.9864 - 1798.9853 Sqft |
| Type | Row / Townhouse |
Parking
| Attached Garage |
Land
| Acreage | No |
| LandAmenities | Hospital, Park, Public Transit |
Rooms
| Level | Type | Length | Width | Dimensions |
|---|---|---|---|---|
| Second Level | Bedroom | 10.99 m | 12 m | 10.99 m x 12 m |
| Second Level | Bedroom 2 | 10.49 m | 11.51 m | 10.49 m x 11.51 m |
| Second Level | Primary Bedroom | 13.48 m | 17.32 m | 13.48 m x 17.32 m |
| Second Level | Bathroom | Measurements not available | ||
| Second Level | Bathroom | Measurements not available | ||
| Main Level | Great Room | 10.99 m | 16.99 m | 10.99 m x 16.99 m |
| Main Level | Dining Room | 10.49 m | 12 m | 10.49 m x 12 m |
| Main Level | Kitchen | 8 m | 12 m | 8 m x 12 m |
https://www.realtor.ca/real-estate/27550930/3575-southbridge-avenue-london-south-w
Interested?
Contact us for more information
Mohammed Moosavi
Broker
Syed Moosavi
Broker

























