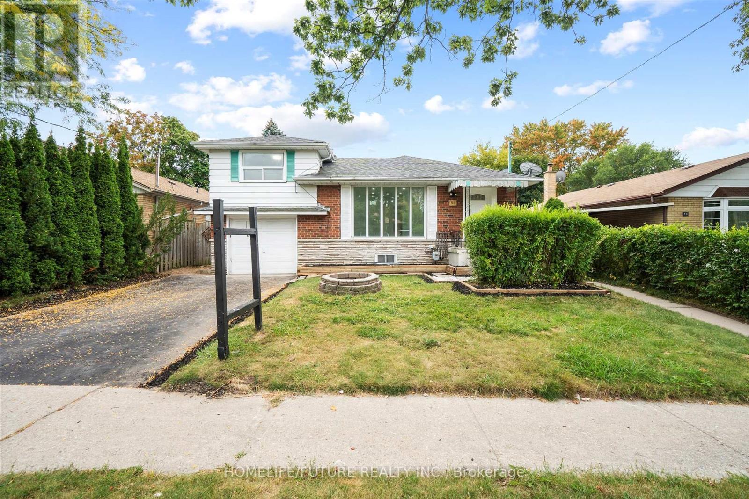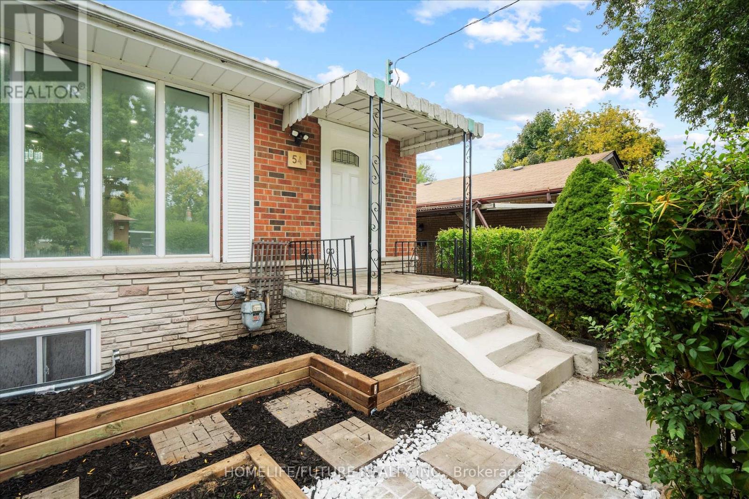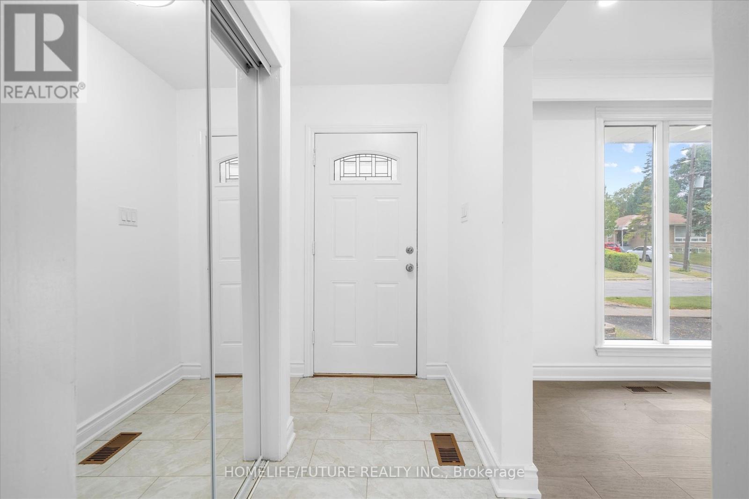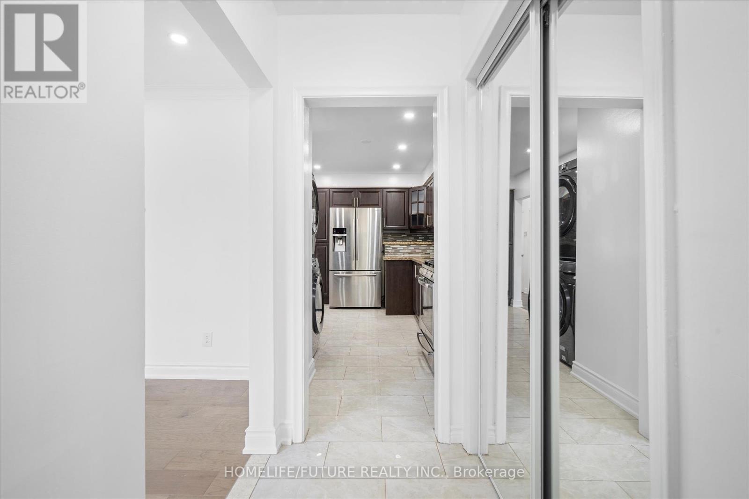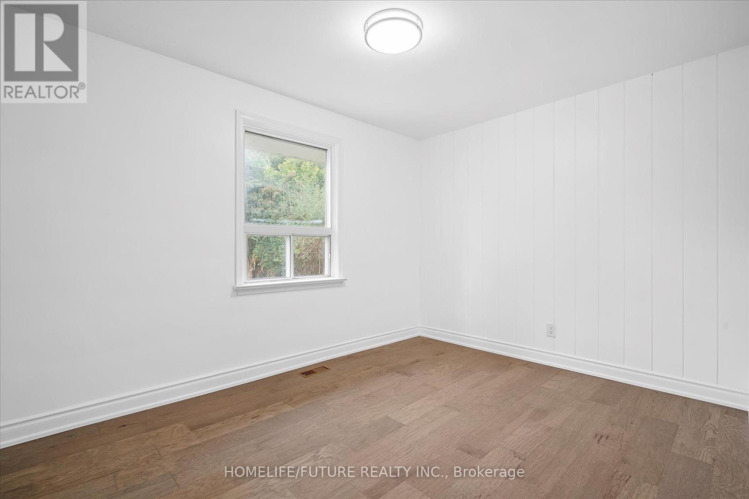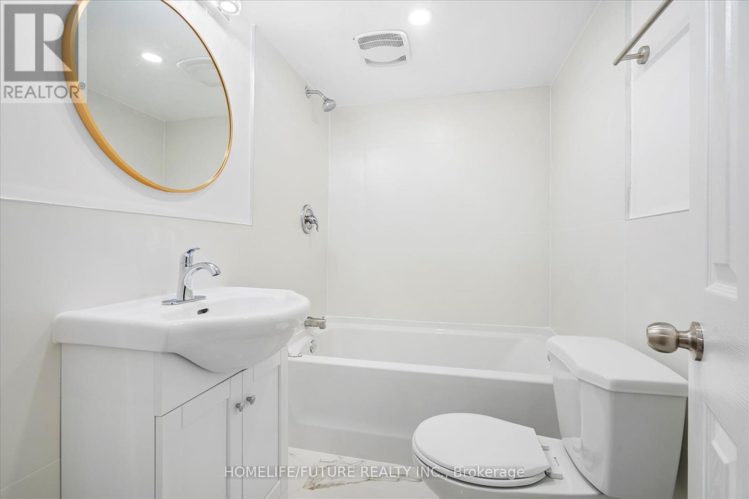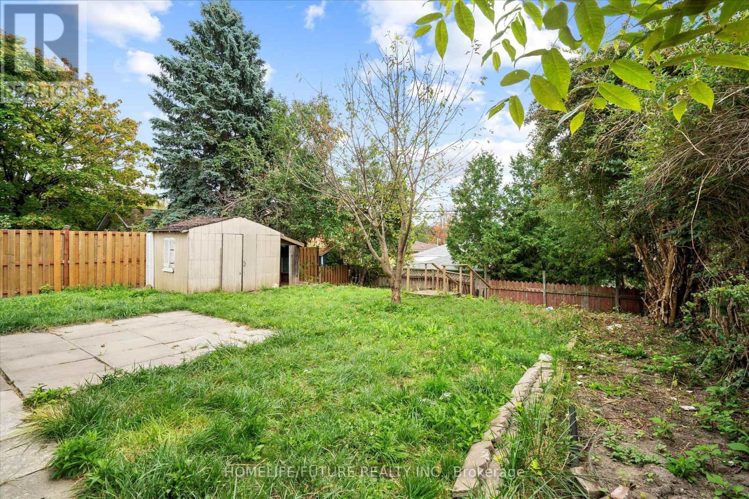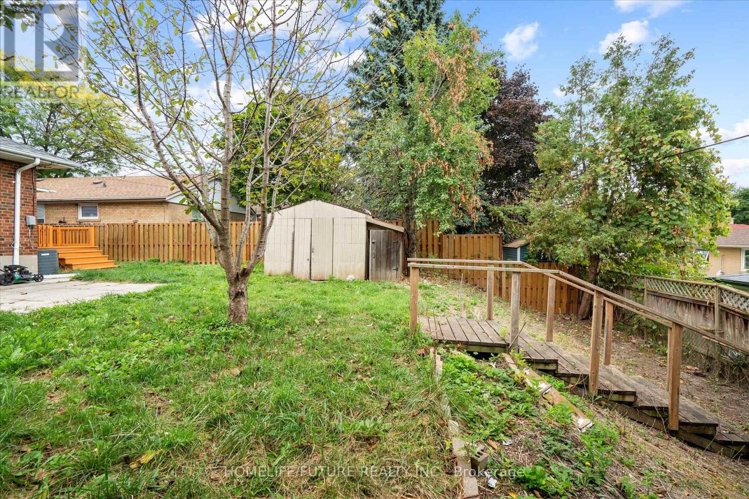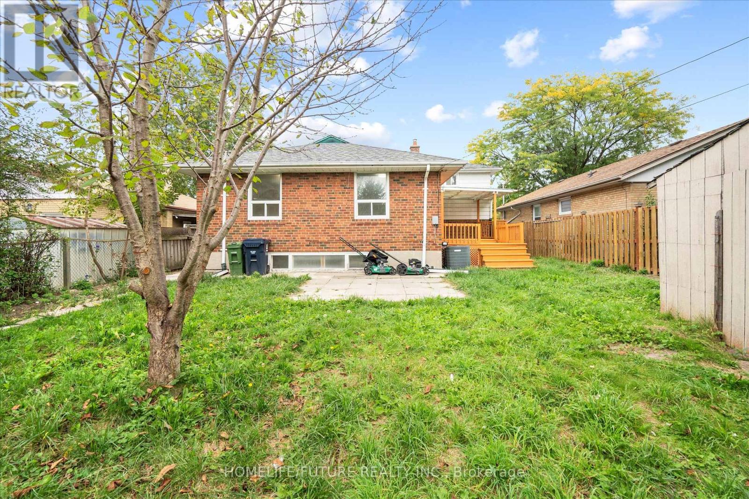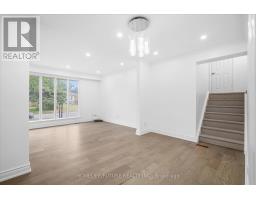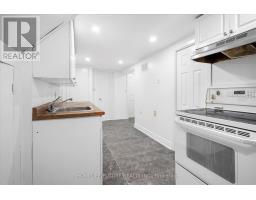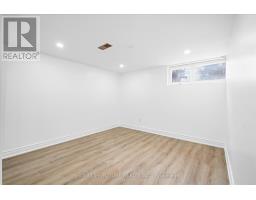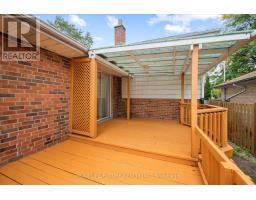54 Carslake Crescent Toronto, Ontario M1J 2A7
8 Bedroom
4 Bathroom
1099.9909 - 1499.9875 sqft
Central Air Conditioning
Forced Air
$1,328,000
Large 1344 sq/ft 4+4 Bedroom Bungalow, Beautiful and Well Cared 2 Washroom With Separate Entrance to Basement that has great potential for income suite. Excellent Location, Shows very well. Renovated, clean and bright house. A mature quiet Neighborhood. Basement has 2 full washroom. Close to schools, hospital, STC, TTC. Separate laundry for each floor. Nice deck in the side to spent time with family (id:50886)
Property Details
| MLS® Number | E9369041 |
| Property Type | Single Family |
| Community Name | Bendale |
| ParkingSpaceTotal | 3 |
Building
| BathroomTotal | 4 |
| BedroomsAboveGround | 4 |
| BedroomsBelowGround | 4 |
| BedroomsTotal | 8 |
| Appliances | Dryer, Refrigerator, Stove, Washer |
| BasementDevelopment | Finished |
| BasementFeatures | Separate Entrance |
| BasementType | N/a (finished) |
| ConstructionStyleAttachment | Detached |
| CoolingType | Central Air Conditioning |
| ExteriorFinish | Aluminum Siding, Brick |
| FlooringType | Hardwood, Laminate, Tile |
| FoundationType | Concrete |
| HeatingFuel | Natural Gas |
| HeatingType | Forced Air |
| StoriesTotal | 2 |
| SizeInterior | 1099.9909 - 1499.9875 Sqft |
| Type | House |
| UtilityWater | Municipal Water |
Parking
| Attached Garage |
Land
| Acreage | No |
| Sewer | Sanitary Sewer |
| SizeDepth | 124 Ft ,4 In |
| SizeFrontage | 45 Ft |
| SizeIrregular | 45 X 124.4 Ft |
| SizeTotalText | 45 X 124.4 Ft |
Rooms
| Level | Type | Length | Width | Dimensions |
|---|---|---|---|---|
| Basement | Bedroom | 3.04 m | 2.74 m | 3.04 m x 2.74 m |
| Basement | Bedroom | 3.35 m | 3.65 m | 3.35 m x 3.65 m |
| Basement | Kitchen | 2.4 m | 1.7 m | 2.4 m x 1.7 m |
| Basement | Bedroom | 3.05 m | 3.35 m | 3.05 m x 3.35 m |
| Basement | Bedroom | 3.05 m | 3.35 m | 3.05 m x 3.35 m |
| Main Level | Living Room | 4.83 m | 3.35 m | 4.83 m x 3.35 m |
| Main Level | Dining Room | 3.83 m | 2.31 m | 3.83 m x 2.31 m |
| Main Level | Kitchen | 3.78 m | 2.74 m | 3.78 m x 2.74 m |
| Main Level | Bedroom 2 | 2.82 m | 2.49 m | 2.82 m x 2.49 m |
| Main Level | Bedroom 3 | 3.71 m | 2.82 m | 3.71 m x 2.82 m |
| Main Level | Bedroom 4 | 3.74 m | 2.77 m | 3.74 m x 2.77 m |
| Upper Level | Primary Bedroom | 4.21 m | 3.5 m | 4.21 m x 3.5 m |
https://www.realtor.ca/real-estate/27471646/54-carslake-crescent-toronto-bendale-bendale
Interested?
Contact us for more information
Md Anwar Kamal
Broker
Homelife/future Realty Inc.
7 Eastvale Drive Unit 205
Markham, Ontario L3S 4N8
7 Eastvale Drive Unit 205
Markham, Ontario L3S 4N8

