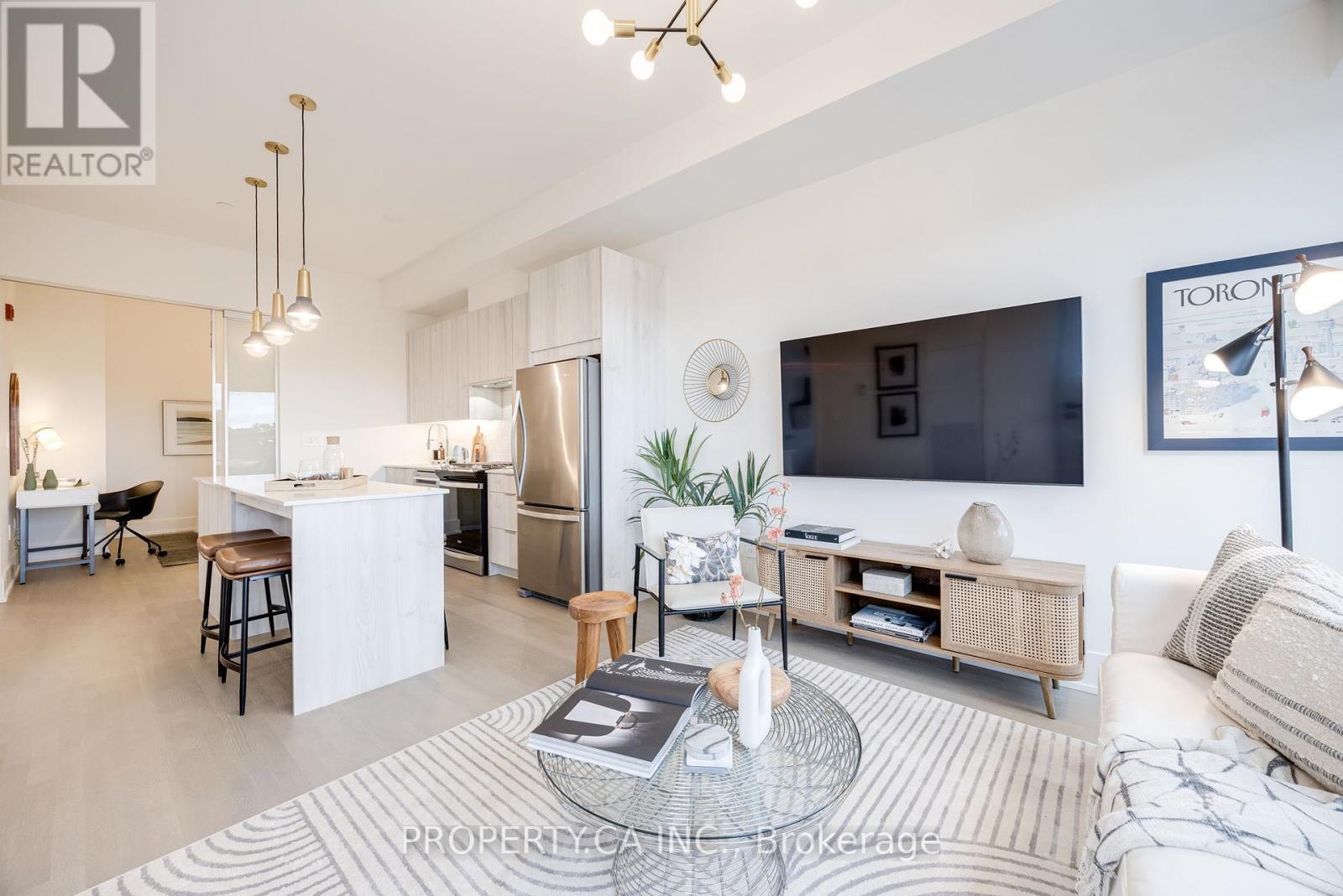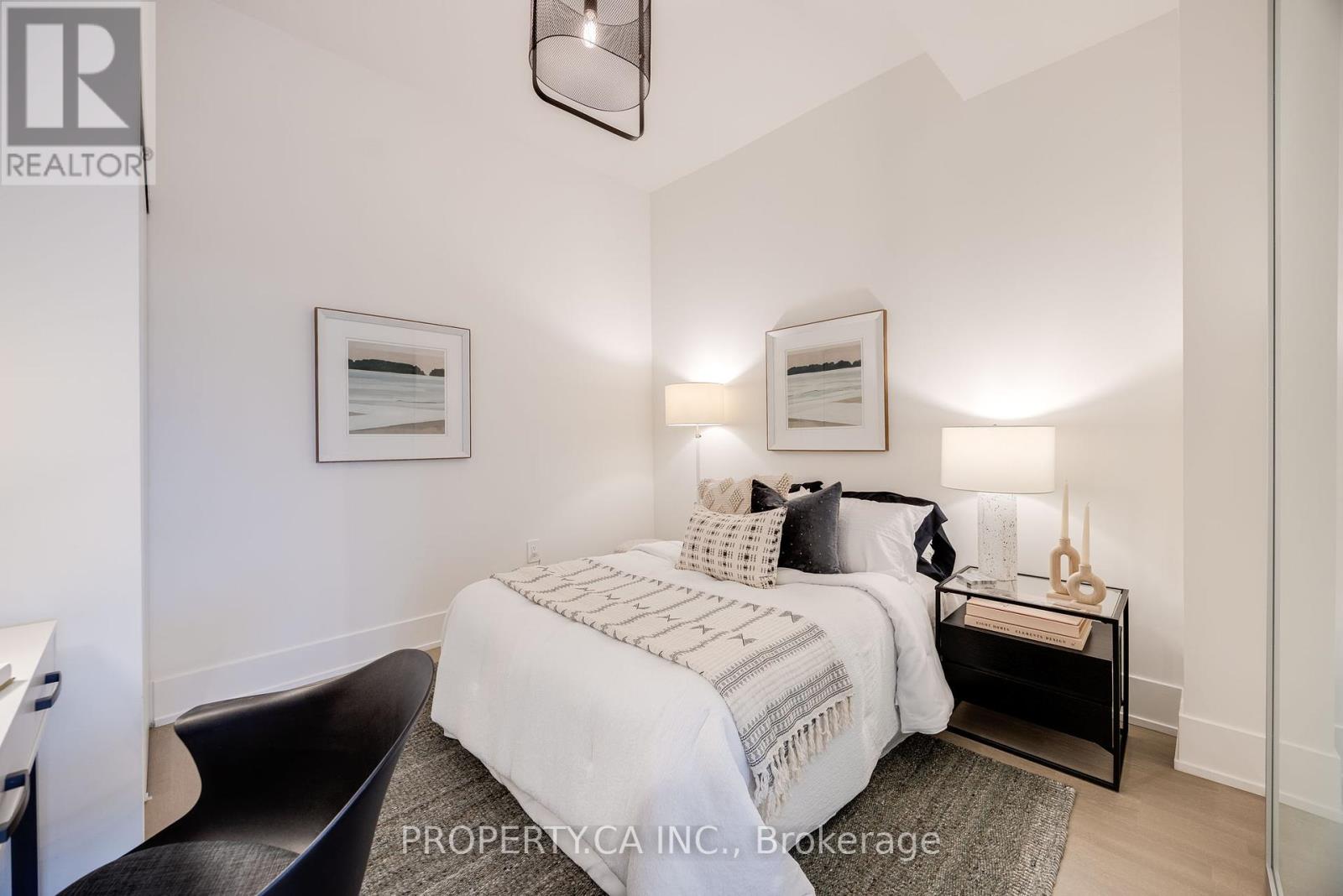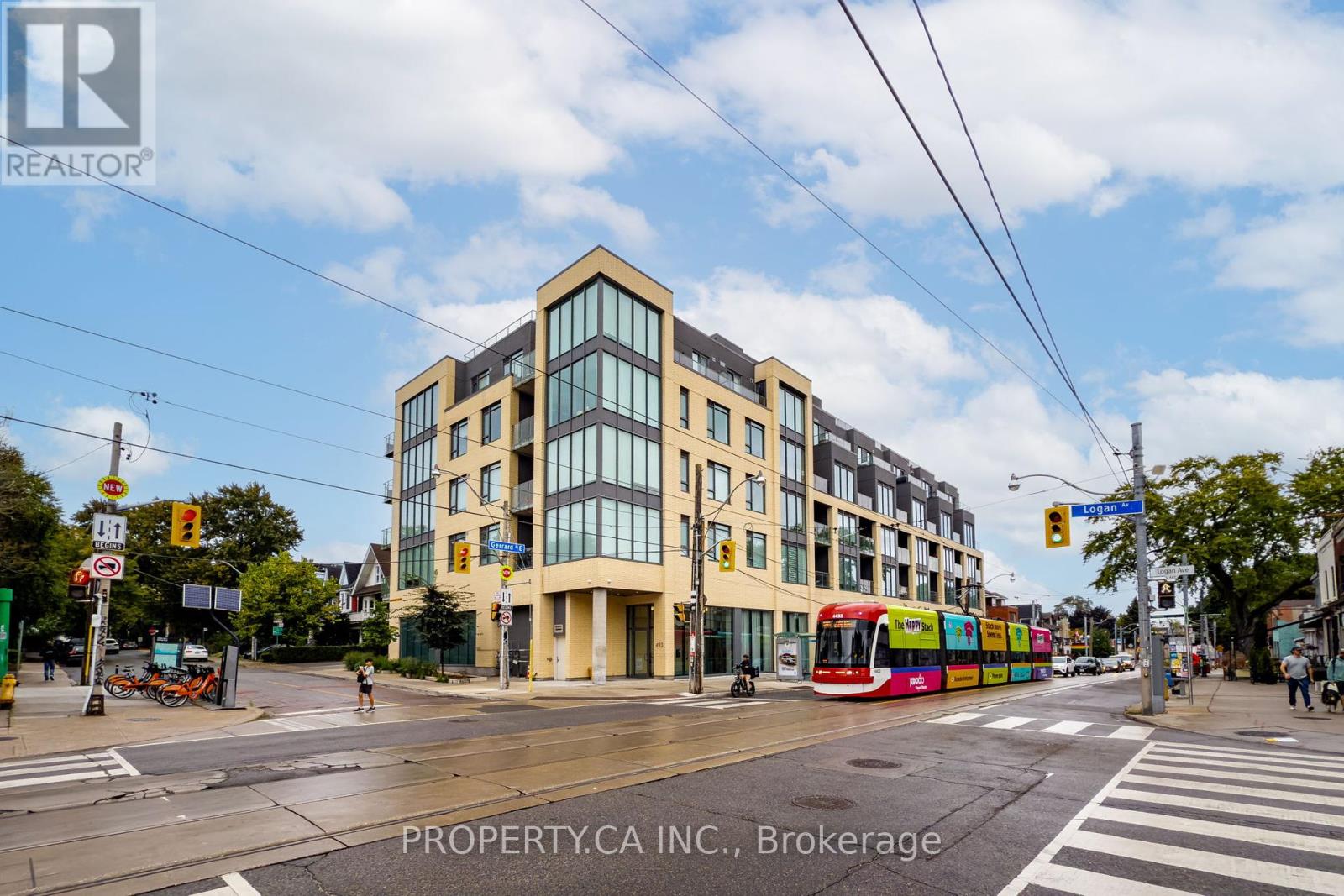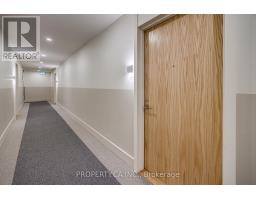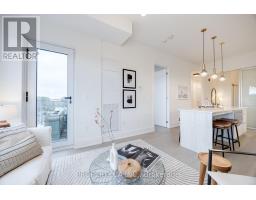507 - 495 Logan Avenue Toronto, Ontario M4K 0A5
$918,800Maintenance, Water, Common Area Maintenance, Insurance, Parking
$684.39 Monthly
Maintenance, Water, Common Area Maintenance, Insurance, Parking
$684.39 MonthlyWelcome to ""The Lofthouse Condominiums"" and this beautiful 810sf suite in prime North Riverdale. Featuring 2 spacious bedrooms and 2 full, modern bathrooms, enjoy the bright, open-concept living area with floor-to-ceiling windows that provide unblocked, picturesque, tree-lined, 4-season views towards Withrow Park. Step out onto your private balcony, complete with gas BBQ hookup, perfect for year-round grilling and relaxation. The sleek, contemporary kitchen with full-size gas stove and pristine quartz countertops is ideal for both everyday living and entertaining. This suite also includes one parking space and an ensuite storage locker for added convenience. Located just steps from the vibrant Danforth Greektown and Leslieville neighbourhoods bustling restaurants, shops and more. And, with access to the TTC streetcar outside the building for seamless city commuting makes this unit the epitome of convenience. Don't miss this rare opportunity to enjoy the best of urban living with a serene park-side backdrop! **** EXTRAS **** Building amenities include a party room, rooftop terrace and security entry system. (id:50886)
Property Details
| MLS® Number | E9369038 |
| Property Type | Single Family |
| Community Name | North Riverdale |
| AmenitiesNearBy | Park, Place Of Worship, Public Transit |
| CommunityFeatures | Pet Restrictions, Community Centre |
| Features | Balcony |
| ParkingSpaceTotal | 1 |
Building
| BathroomTotal | 2 |
| BedroomsAboveGround | 2 |
| BedroomsTotal | 2 |
| Amenities | Party Room |
| Appliances | Blinds, Dishwasher, Dryer, Freezer, Microwave, Range, Refrigerator |
| CoolingType | Central Air Conditioning |
| ExteriorFinish | Brick |
| FireProtection | Security System |
| FlooringType | Hardwood, Ceramic |
| HeatingFuel | Electric |
| HeatingType | Heat Pump |
| SizeInterior | 799.9932 - 898.9921 Sqft |
| Type | Apartment |
Parking
| Attached Garage |
Land
| Acreage | No |
| LandAmenities | Park, Place Of Worship, Public Transit |
Rooms
| Level | Type | Length | Width | Dimensions |
|---|---|---|---|---|
| Flat | Living Room | 3.467 m | 3.471 m | 3.467 m x 3.471 m |
| Flat | Dining Room | 3.698 m | 3.462 m | 3.698 m x 3.462 m |
| Flat | Kitchen | 3.698 m | 3.698 m | 3.698 m x 3.698 m |
| Flat | Primary Bedroom | 3.519 m | 2.976 m | 3.519 m x 2.976 m |
| Flat | Bedroom 2 | 3.297 m | 3.089 m | 3.297 m x 3.089 m |
| Flat | Bathroom | 1.502 m | 2.617 m | 1.502 m x 2.617 m |
Interested?
Contact us for more information
Gareth Alexander Hamilto Reid
Salesperson
36 Distillery Lane Unit 500
Toronto, Ontario M5A 3C4












