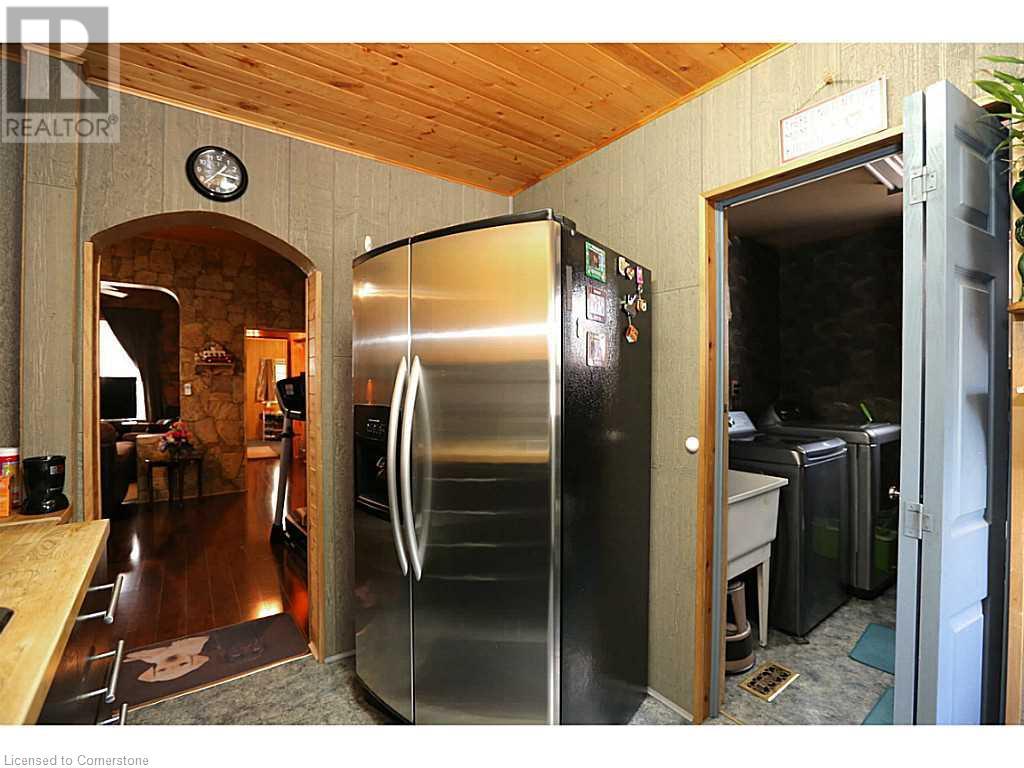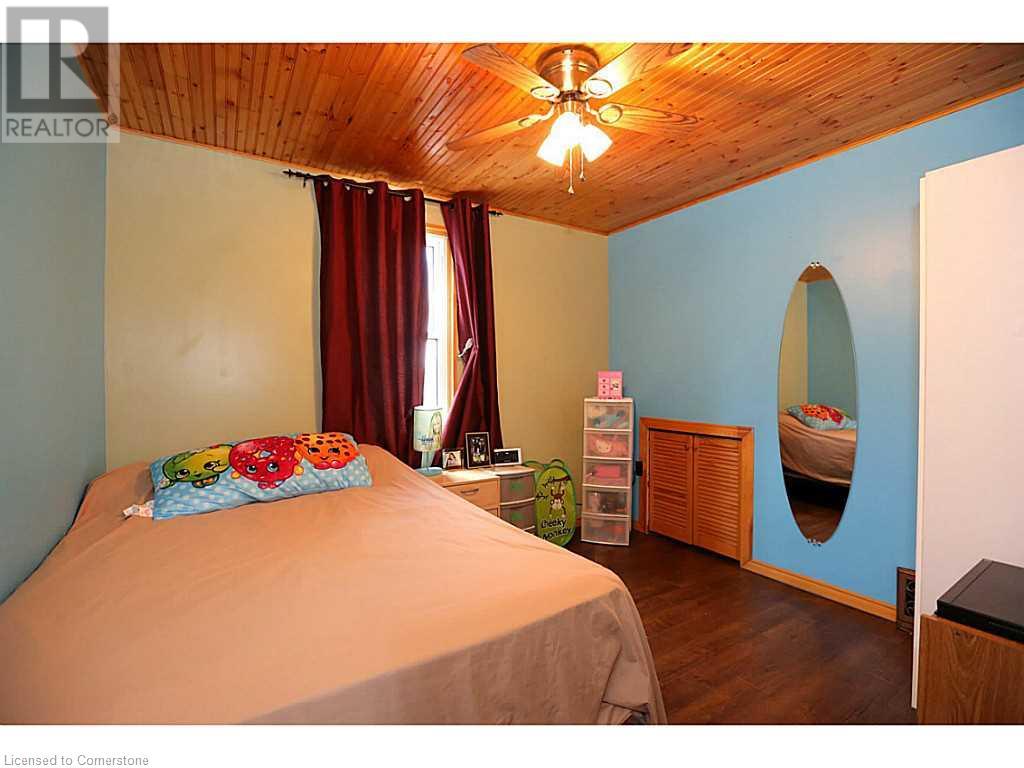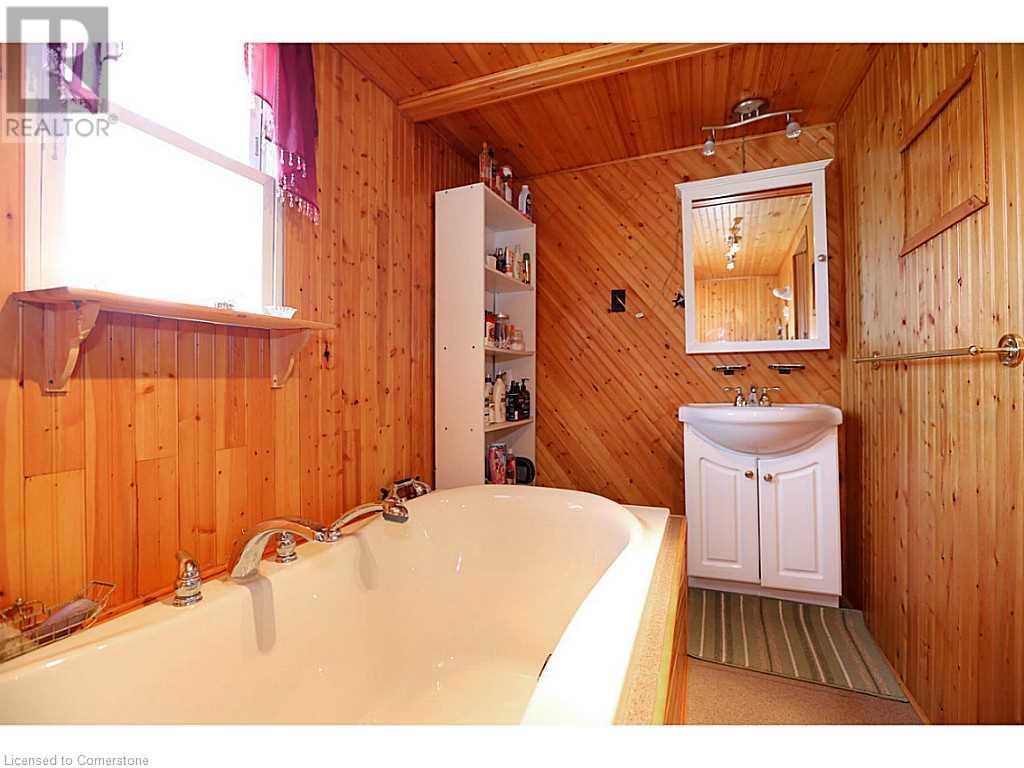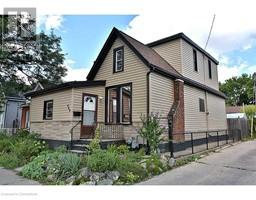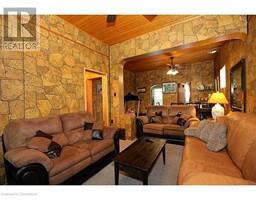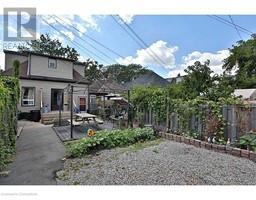443 Cannon Street E Hamilton, Ontario L8L 2C9
$499,888
Discover your newly renovated dream home in Hamilton's thriving Landsdale community. This beautifully maintained property radiates pride of ownership, with a thoughtfully designed main floor that boasts soaring 9-foot ceilings, an expansive open-concept living and dining area, and elegant laminate flooring throughout. Recent updates include new exterior siding, roof shingles, windows, and fully remodeled bathrooms, plus a waterproofed and fully insulated basement for peace of mind. The spacious, fenced backyard is perfect for entertaining, and there’s a convenient carport with parking for two vehicles. This move-in-ready home is a true gem. Contact the listing agent to schedule your viewing today! RSTA. (id:50886)
Property Details
| MLS® Number | 40674943 |
| Property Type | Single Family |
| AmenitiesNearBy | Airport, Hospital, Park, Place Of Worship, Public Transit, Schools |
| EquipmentType | Water Heater |
| Features | Paved Driveway |
| ParkingSpaceTotal | 4 |
| RentalEquipmentType | Water Heater |
| Structure | Shed |
Building
| BathroomTotal | 2 |
| BedroomsAboveGround | 5 |
| BedroomsTotal | 5 |
| Appliances | Dryer, Refrigerator, Washer, Gas Stove(s), Hood Fan, Window Coverings |
| ArchitecturalStyle | 2 Level |
| BasementDevelopment | Unfinished |
| BasementType | Partial (unfinished) |
| ConstructionStyleAttachment | Detached |
| CoolingType | Central Air Conditioning |
| ExteriorFinish | Brick |
| FoundationType | Unknown |
| HalfBathTotal | 1 |
| HeatingFuel | Natural Gas |
| HeatingType | Forced Air |
| StoriesTotal | 2 |
| SizeInterior | 2017 Sqft |
| Type | House |
| UtilityWater | Municipal Water |
Parking
| Carport |
Land
| AccessType | Road Access |
| Acreage | No |
| LandAmenities | Airport, Hospital, Park, Place Of Worship, Public Transit, Schools |
| Sewer | Municipal Sewage System |
| SizeDepth | 98 Ft |
| SizeFrontage | 28 Ft |
| SizeTotalText | Under 1/2 Acre |
| ZoningDescription | D |
Rooms
| Level | Type | Length | Width | Dimensions |
|---|---|---|---|---|
| Second Level | Bedroom | 10'2'' x 10'3'' | ||
| Second Level | 4pc Bathroom | Measurements not available | ||
| Second Level | Bedroom | 10'6'' x 9'6'' | ||
| Second Level | Bedroom | 10'0'' x 9'7'' | ||
| Basement | Storage | 1'0'' x 1'0'' | ||
| Basement | Utility Room | 21'0'' x 18'0'' | ||
| Main Level | 2pc Bathroom | Measurements not available | ||
| Main Level | Bedroom | 9'7'' x 7'3'' | ||
| Main Level | Bedroom | 10'10'' x 6'4'' | ||
| Main Level | Kitchen | 11'3'' x 7'9'' | ||
| Main Level | Den | 7'5'' x 9'9'' | ||
| Main Level | Dining Room | 14'10'' x 13'2'' | ||
| Main Level | Living Room | 10'7'' x 12'0'' | ||
| Main Level | Foyer | 1'0'' x 1'0'' | ||
| Main Level | Mud Room | 1'0'' x 1'0'' |
https://www.realtor.ca/real-estate/27628010/443-cannon-street-e-hamilton
Interested?
Contact us for more information
Alen Sada
Salesperson
1632 Upper James Street
Hamilton, Ontario L9B 1K4














