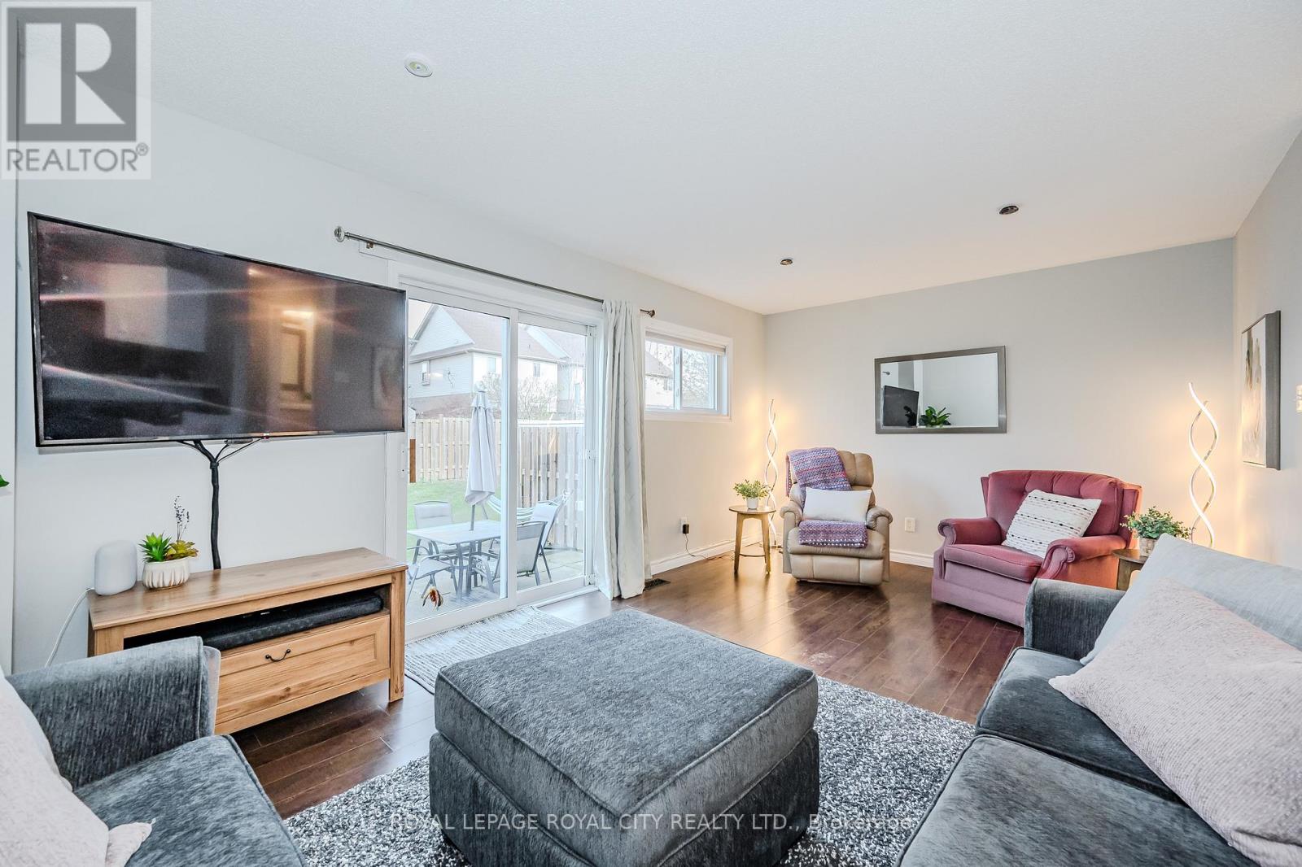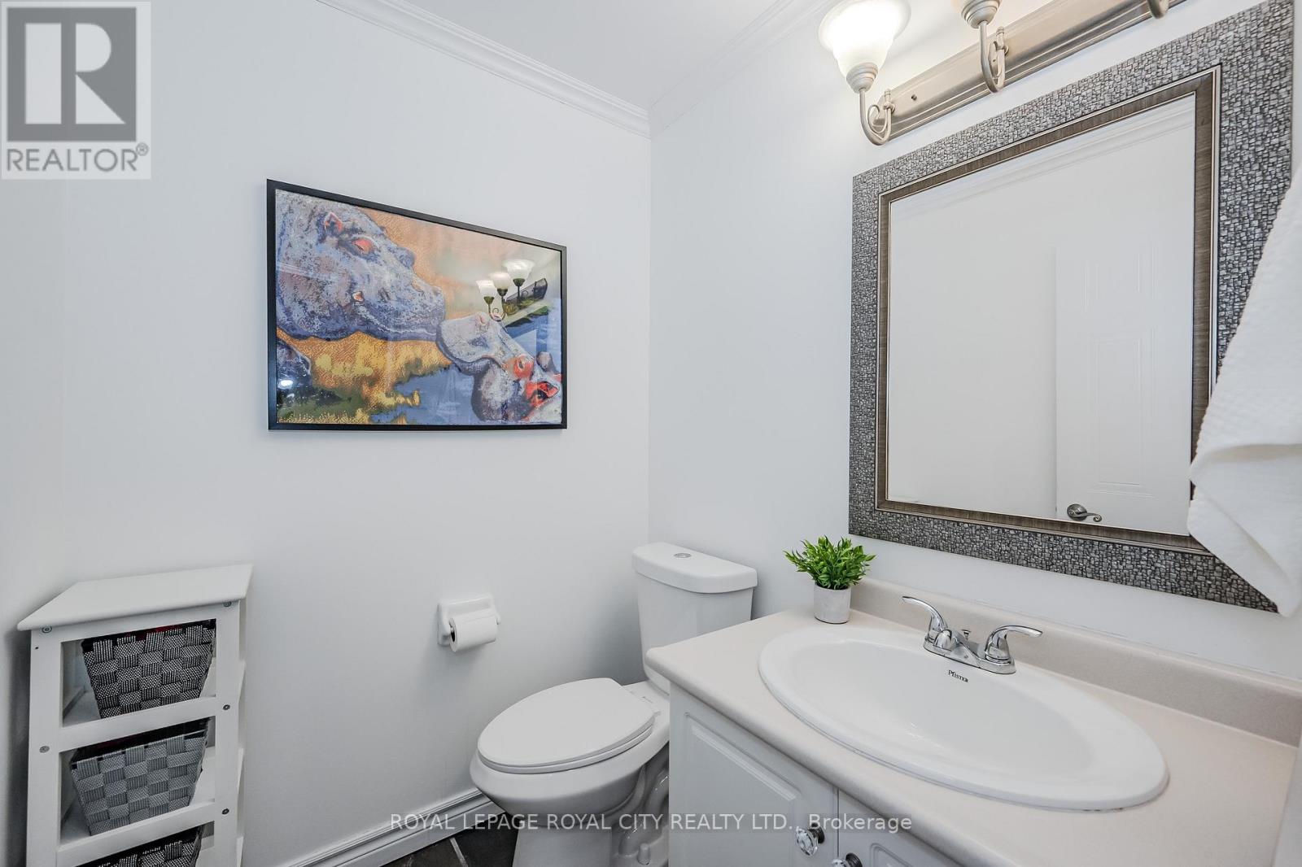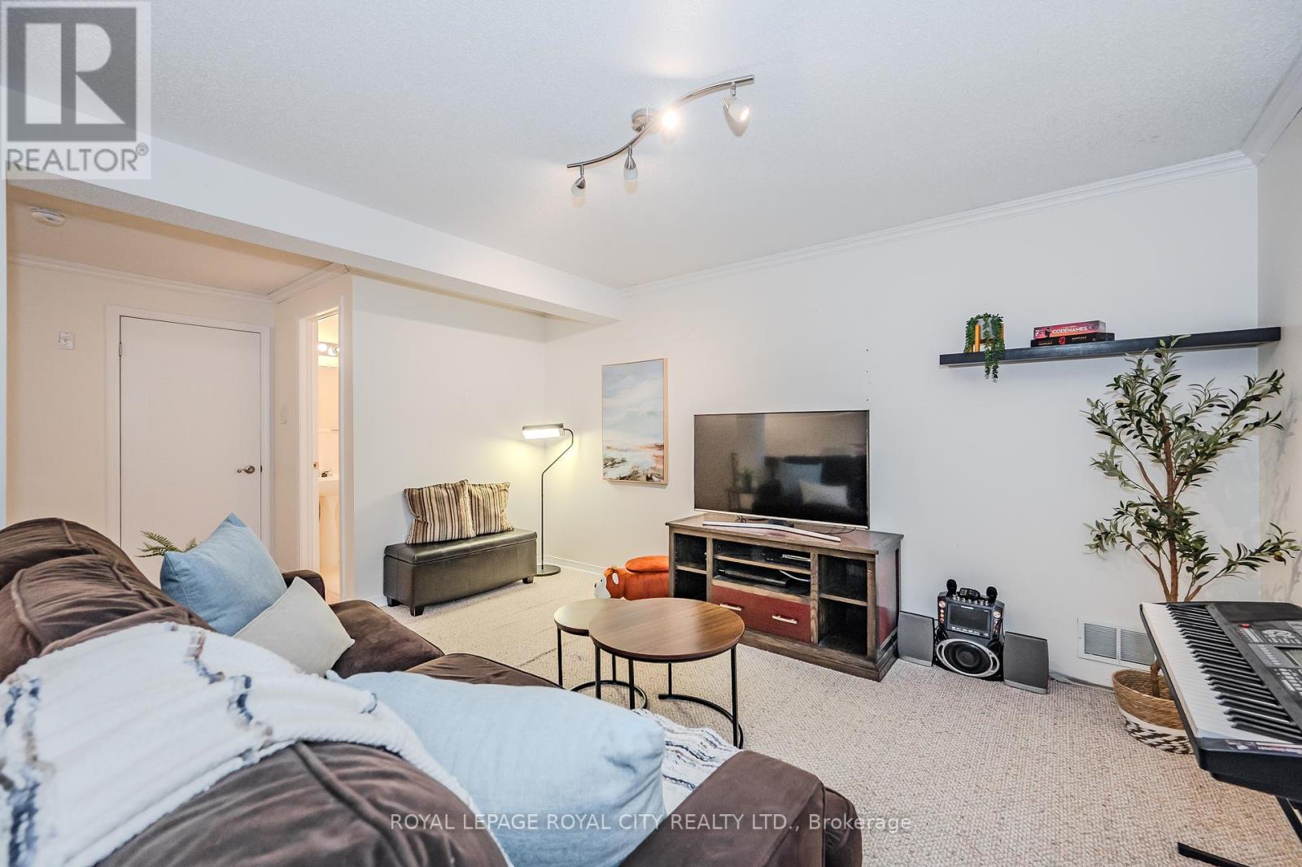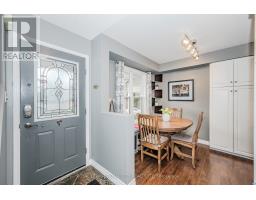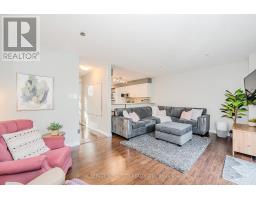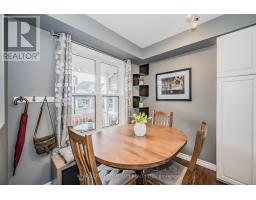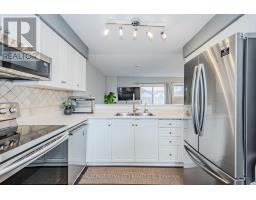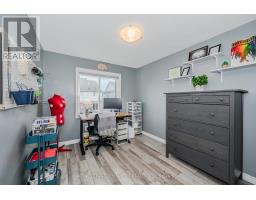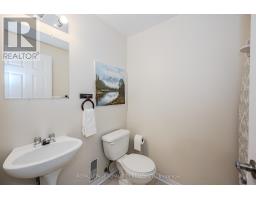6 - 426 Grange Road Guelph, Ontario N1E 7E4
$599,900Maintenance, Insurance, Common Area Maintenance, Parking
$355.69 Monthly
Maintenance, Insurance, Common Area Maintenance, Parking
$355.69 MonthlyWelcome to 426 Grange Road #6 a charming and move-in-ready townhome perfect for first-time buyers, families, or downsizers! This bright, open-concept home offers 3 bedrooms, 3 bathrooms, and plenty of space to live and entertain. The main floor features a spacious living area with room for dining, an eat-in kitchen with updated stainless steel appliances, newer flooring, freshly painted throughout and a convenient 2-piece bathroom. Step outside to your private backyard with a new storage shed. Upstairs, you'll find 3 bedrooms, including a large primary bedroom and a 4-piece bathroom. The fully finished basement is ideal for relaxing, with a 2-piece bathroom, in-suite laundry (updated washer & dryer), and plenty of room to entertain. Located in a well-maintained complex in Guelphs East End, this home is just a short walk from great schools, parks, and trails. With 1 owned parking spot right out front and the option to rent another ($35/m), this is a fantastic opportunity. (id:50886)
Property Details
| MLS® Number | X10412373 |
| Property Type | Single Family |
| Community Name | Grange Hill East |
| CommunityFeatures | Pet Restrictions |
| EquipmentType | Water Heater - Gas |
| Features | In Suite Laundry |
| ParkingSpaceTotal | 1 |
| RentalEquipmentType | Water Heater - Gas |
Building
| BathroomTotal | 3 |
| BedroomsAboveGround | 3 |
| BedroomsTotal | 3 |
| Appliances | Water Softener, Dishwasher, Dryer, Microwave, Refrigerator, Stove, Washer |
| BasementType | Full |
| CoolingType | Central Air Conditioning |
| ExteriorFinish | Aluminum Siding, Brick |
| HalfBathTotal | 2 |
| HeatingFuel | Natural Gas |
| HeatingType | Forced Air |
| StoriesTotal | 2 |
| SizeInterior | 1199.9898 - 1398.9887 Sqft |
| Type | Row / Townhouse |
Land
| Acreage | No |
| ZoningDescription | R.3a |
Rooms
| Level | Type | Length | Width | Dimensions |
|---|---|---|---|---|
| Second Level | Bathroom | 1.52 m | 2.22 m | 1.52 m x 2.22 m |
| Second Level | Bedroom | 2.67 m | 3.78 m | 2.67 m x 3.78 m |
| Second Level | Bedroom | 3.73 m | 3.03 m | 3.73 m x 3.03 m |
| Second Level | Primary Bedroom | 2.97 m | 4.86 m | 2.97 m x 4.86 m |
| Basement | Utility Room | 3.7 m | 8.5 m | 3.7 m x 8.5 m |
| Basement | Bathroom | 1.52 m | 1.52 m | 1.52 m x 1.52 m |
| Basement | Recreational, Games Room | 5.57 m | 6.97 m | 5.57 m x 6.97 m |
| Main Level | Bathroom | 1.64 m | 1.54 m | 1.64 m x 1.54 m |
| Main Level | Dining Room | 2.42 m | 2.54 m | 2.42 m x 2.54 m |
| Main Level | Kitchen | 2.95 m | 1.96 m | 2.95 m x 1.96 m |
| Main Level | Living Room | 5.75 m | 4.04 m | 5.75 m x 4.04 m |
Interested?
Contact us for more information
Andra Arnold
Broker
118 Main Street
Rockwood, Ontario N0B 2K0











