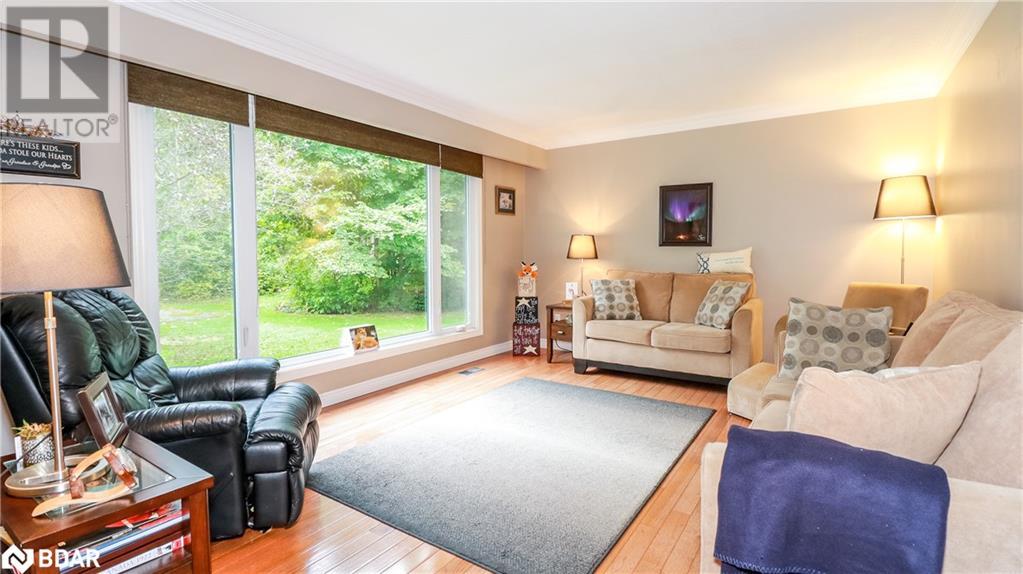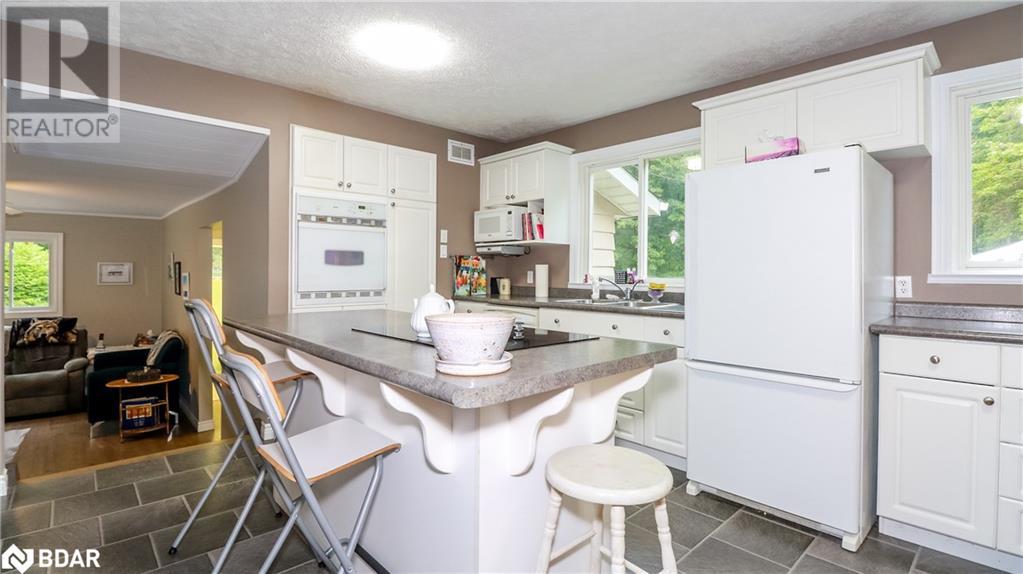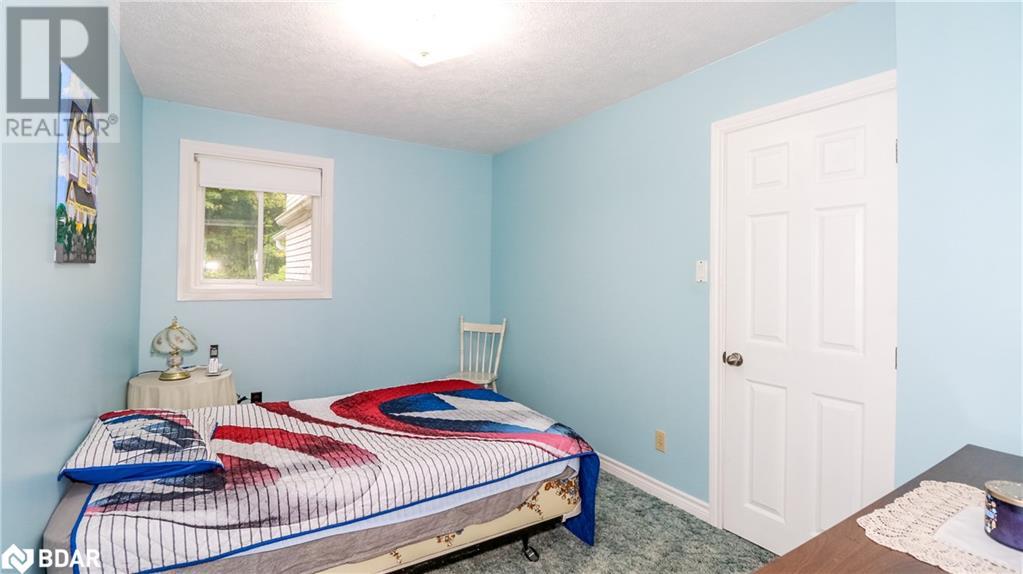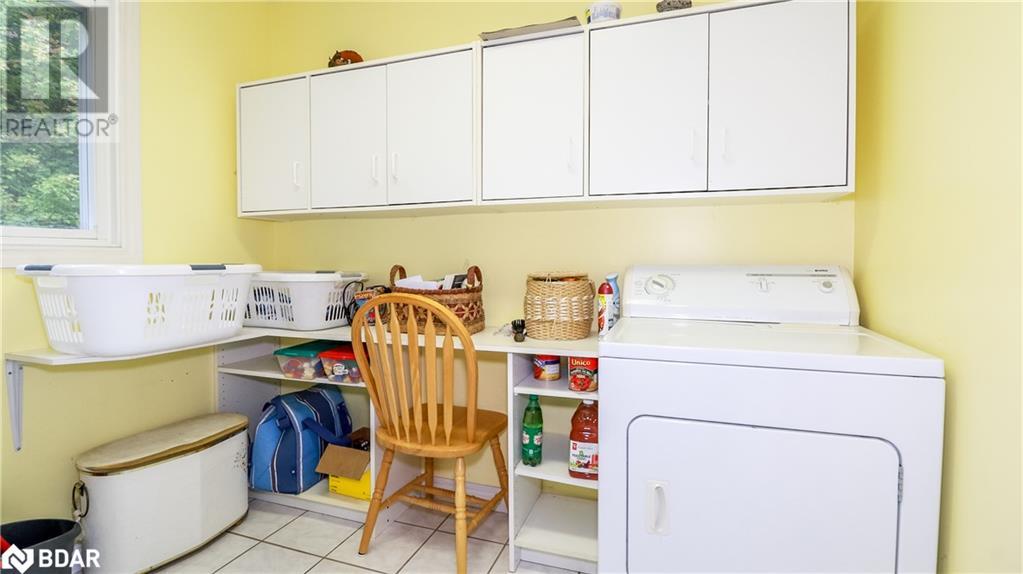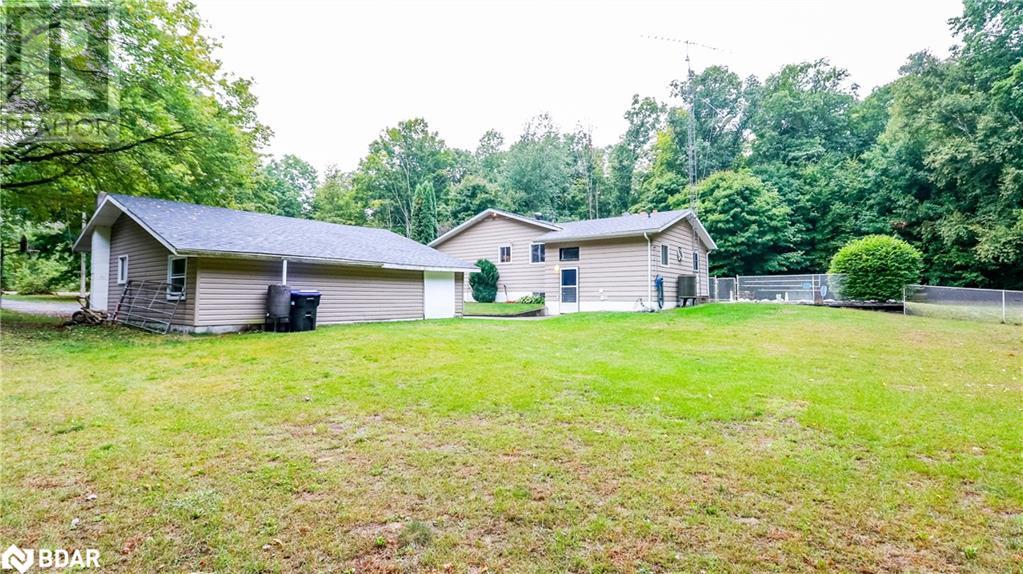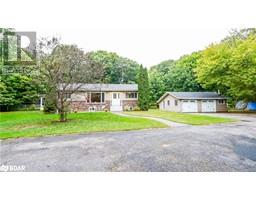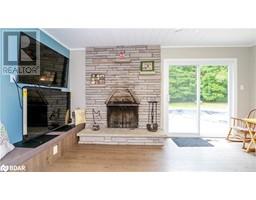350 Concession 5 W Tiny, Ontario L0L 2T0
$1,350,000
Welcome to the beautiful peaceful retreat located in Tiny on 34 acres of scenic land. Surrounded by mature forest, this charming 5 bedroom, 4 bathroom, raised bungalow offers exceptional privacy, with a long asphalt driveway leading to the home and providing ample parking. The main level boasts a modern kitchen and a spacious living room with a cozy wood-burning fireplace. The sliding door off the living room is perfect for those who want to enjoy the outdoors on the deck by the pool. While the home is well-built, it offers great potential for updates and customization. The fully finished basement includes a spacious rec room, ideal for family gatherings or the potential for an in-law suite with 2 bedrooms and plenty of storage throughout. The property features a pool, hot tub, detached 2-car garage, and lots of trails throughout the property for those who enjoy being outdoors. You won't want to miss this rural oasis. (id:50886)
Property Details
| MLS® Number | 40652407 |
| Property Type | Single Family |
| AmenitiesNearBy | Beach |
| EquipmentType | Propane Tank |
| Features | Southern Exposure, Paved Driveway, Country Residential |
| ParkingSpaceTotal | 22 |
| PoolType | Inground Pool |
| RentalEquipmentType | Propane Tank |
Building
| BathroomTotal | 4 |
| BedroomsAboveGround | 3 |
| BedroomsBelowGround | 2 |
| BedroomsTotal | 5 |
| Appliances | Central Vacuum, Dishwasher, Dryer, Refrigerator, Washer |
| ArchitecturalStyle | Bungalow |
| BasementDevelopment | Finished |
| BasementType | Full (finished) |
| ConstructionStyleAttachment | Detached |
| CoolingType | Central Air Conditioning |
| ExteriorFinish | Other, Stone, Vinyl Siding |
| FireplaceFuel | Wood |
| FireplacePresent | Yes |
| FireplaceTotal | 1 |
| FireplaceType | Other - See Remarks |
| HalfBathTotal | 2 |
| HeatingFuel | Electric, Propane |
| HeatingType | Forced Air, Heat Pump |
| StoriesTotal | 1 |
| SizeInterior | 2033.31 Sqft |
| Type | House |
| UtilityWater | Drilled Well |
Parking
| Detached Garage |
Land
| Acreage | Yes |
| LandAmenities | Beach |
| Sewer | Septic System |
| SizeDepth | 1450 Ft |
| SizeFrontage | 1014 Ft |
| SizeIrregular | 34.148 |
| SizeTotal | 34.148 Ac|25 - 50 Acres |
| SizeTotalText | 34.148 Ac|25 - 50 Acres |
| ZoningDescription | Res |
Rooms
| Level | Type | Length | Width | Dimensions |
|---|---|---|---|---|
| Basement | Recreation Room | 12'9'' x 12'9'' | ||
| Basement | Recreation Room | 28'1'' x 12'7'' | ||
| Basement | Kitchen | 9'5'' x 12'9'' | ||
| Basement | Den | 14'11'' x 8'8'' | ||
| Basement | Bedroom | 9'0'' x 10'8'' | ||
| Basement | Bedroom | 11'4'' x 9'8'' | ||
| Basement | 3pc Bathroom | Measurements not available | ||
| Basement | 1pc Bathroom | Measurements not available | ||
| Main Level | Sunroom | 9'11'' x 13'2'' | ||
| Main Level | Primary Bedroom | 11'10'' x 14'6'' | ||
| Main Level | Office | 7'3'' x 14'5'' | ||
| Main Level | Living Room | 12'4'' x 15'8'' | ||
| Main Level | Kitchen | 16'11'' x 11'11'' | ||
| Main Level | Family Room | 15'9'' x 10'11'' | ||
| Main Level | Dining Room | 12'4'' x 11'1'' | ||
| Main Level | Bedroom | 12'6'' x 7'7'' | ||
| Main Level | Bedroom | 12'6'' x 8'5'' | ||
| Main Level | 4pc Bathroom | Measurements not available | ||
| Main Level | 2pc Bathroom | Measurements not available |
https://www.realtor.ca/real-estate/27471517/350-concession-5-w-tiny
Interested?
Contact us for more information
Kraig Schwartz
Broker of Record
74 Cedar Pointe Drive Unit: 1009
Barrie, Ontario L4N 5R7






