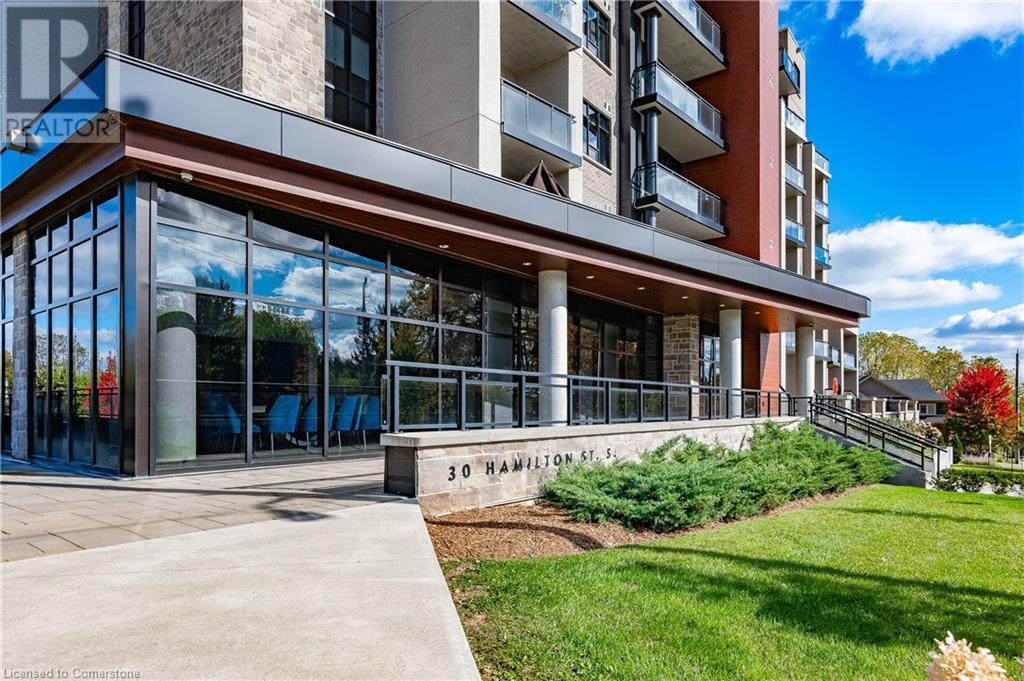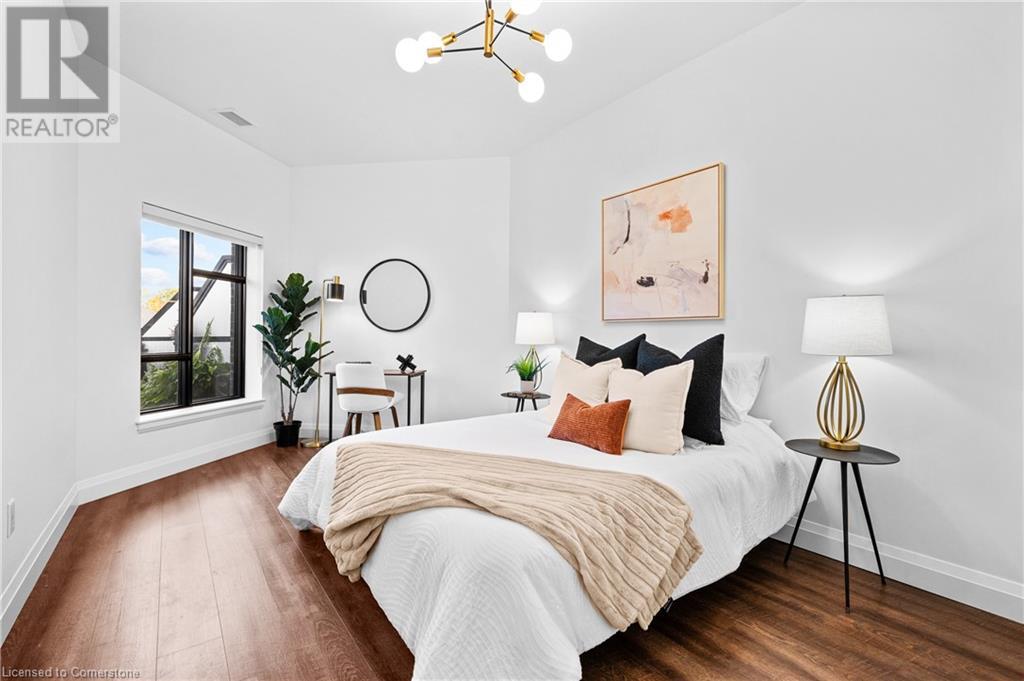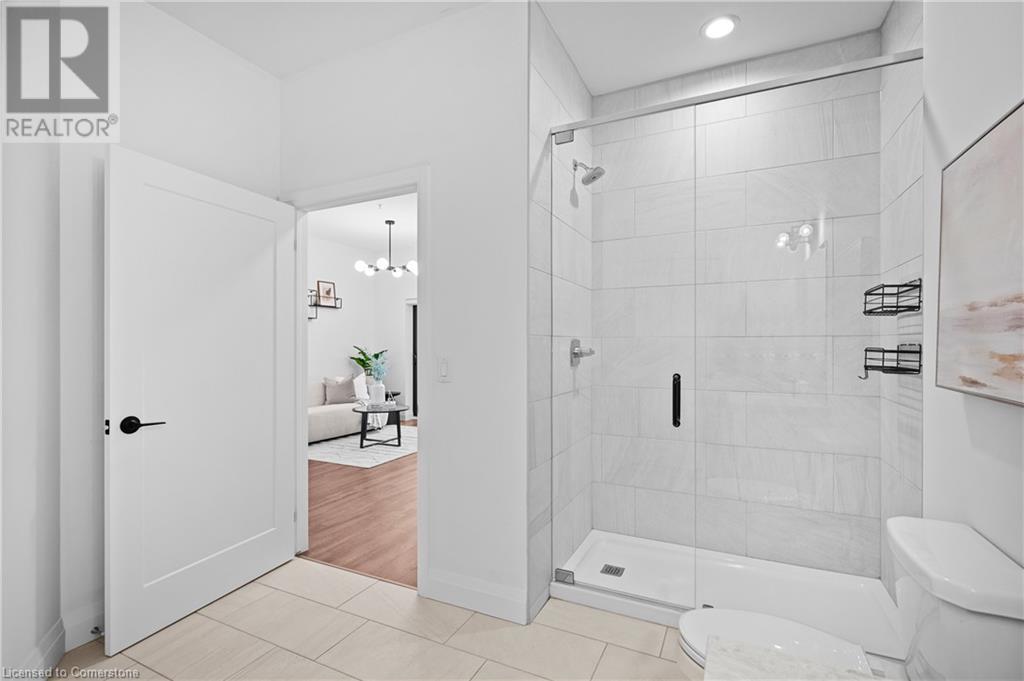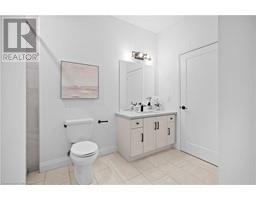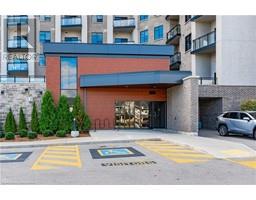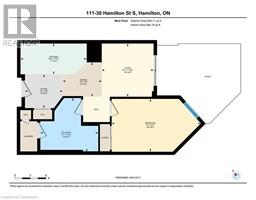30 Hamilton Street S Unit# 111 Waterdown, Ontario L0R 2H0
1 Bedroom
1 Bathroom
655 sqft
Central Air Conditioning
Forced Air
$2,300 MonthlyInsurance, Heat, Landscaping, Water, ParkingMaintenance, Insurance, Heat, Landscaping, Water, Parking
$587.89 Monthly
Maintenance, Insurance, Heat, Landscaping, Water, Parking
$587.89 MonthlyWelcome to this beautiful condo in the heart of Waterdown. This 1 bed, 1 bathroom unit features spacious rooms, high-end finishes, in-suite laundry and large walk-out private terrace. One underground parking space & locker are included. Amenities include concierge, party & board room, gym and pet wash station. Close to the highway and within walking distance of the shops and restaurants of downtown. (id:50886)
Property Details
| MLS® Number | 40674813 |
| Property Type | Single Family |
| AmenitiesNearBy | Shopping |
| CommunityFeatures | Quiet Area |
| Features | Southern Exposure, Balcony |
| ParkingSpaceTotal | 1 |
| StorageType | Locker |
Building
| BathroomTotal | 1 |
| BedroomsAboveGround | 1 |
| BedroomsTotal | 1 |
| Amenities | Exercise Centre, Party Room |
| Appliances | Dishwasher, Dryer, Refrigerator, Stove, Washer, Microwave Built-in |
| BasementType | None |
| ConstructionStyleAttachment | Attached |
| CoolingType | Central Air Conditioning |
| ExteriorFinish | Brick, Brick Veneer, Metal, Stone, Stucco |
| HeatingType | Forced Air |
| StoriesTotal | 1 |
| SizeInterior | 655 Sqft |
| Type | Apartment |
| UtilityWater | Municipal Water |
Parking
| Underground | |
| Visitor Parking |
Land
| AccessType | Highway Access |
| Acreage | No |
| LandAmenities | Shopping |
| Sewer | Municipal Sewage System |
| SizeTotalText | Unknown |
| ZoningDescription | R8-1 |
Rooms
| Level | Type | Length | Width | Dimensions |
|---|---|---|---|---|
| Main Level | Laundry Room | 1'1'' x 1'10'' | ||
| Main Level | 3pc Bathroom | 10'3'' x 11'1'' | ||
| Main Level | Bedroom | 10'1'' x 17'0'' | ||
| Main Level | Living Room | 10'2'' x 9'11'' | ||
| Main Level | Dining Room | 6'7'' x 7'5'' | ||
| Main Level | Kitchen | 5'10'' x 12'8'' | ||
| Main Level | Foyer | 6'5'' x 7'2'' |
https://www.realtor.ca/real-estate/27627951/30-hamilton-street-s-unit-111-waterdown
Interested?
Contact us for more information
Jennifer Newell
Salesperson
Royal LePage Burloak Real Estate Services
3060 Mainway Suite 200a
Burlington, Ontario L7M 1A3
3060 Mainway Suite 200a
Burlington, Ontario L7M 1A3


