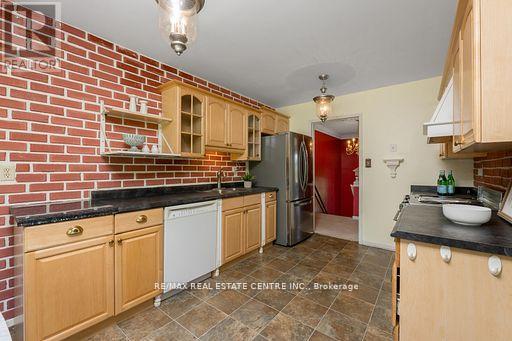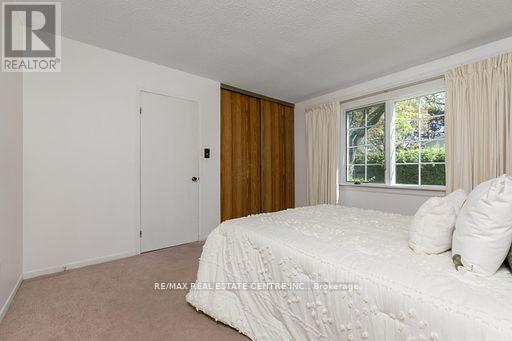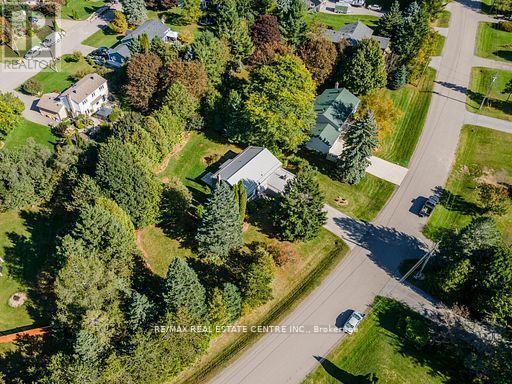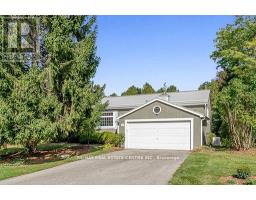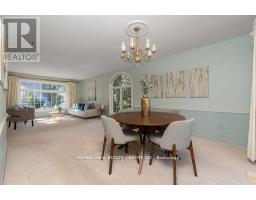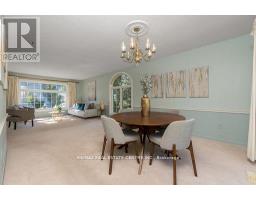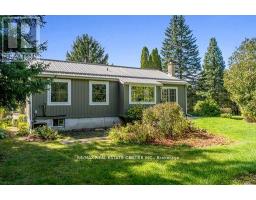17 Holmes Drive Caledon, Ontario L7K 0A6
$924,998
Located in the highly sought-after Mono Mills enclave, this delightful 3-bedroom raised bungalow sits on a generous 0.8-acre lot, offering privacy and serenity amidst lush perennial gardens, & wooded areas. A durable steel roof and expansive windows create a bright, sun-filled interior, making this home a true showstopper in the neighbourhood. The large windows bathe the living spaces in natural light, creating a warm and inviting atmosphere throughout. Add your personal touches and make it truly your own. The partially finished basement provides even more potential for living space. In addition to the cozy recreation room with gas fireplace, add an additional bedroom, bathroom, home office, or hobby area. With its peaceful surroundings and unbeatable privacy, this home is perfect for those seeking a tranquil lifestyle with the chance to customize their space. Close to wonderful parks and trails. Don't miss this rare opportunity to own a gem in Mono Mills! **** EXTRAS **** Equipped with a reliable Generac natural gas generator, ensuring peace of mind and continuous power, no matter the weather. Experience country living with the convenience of urban amenities close by-your perfect retreat awaits!! (id:50886)
Property Details
| MLS® Number | W10412476 |
| Property Type | Single Family |
| Community Name | Mono Mills |
| AmenitiesNearBy | Park, Place Of Worship, Schools |
| Features | Wooded Area |
| ParkingSpaceTotal | 6 |
Building
| BathroomTotal | 1 |
| BedroomsAboveGround | 3 |
| BedroomsTotal | 3 |
| Appliances | Dishwasher, Dryer, Garage Door Opener, Refrigerator, Stove, Water Softener |
| ArchitecturalStyle | Raised Bungalow |
| BasementDevelopment | Partially Finished |
| BasementType | N/a (partially Finished) |
| ConstructionStyleAttachment | Detached |
| CoolingType | Central Air Conditioning |
| ExteriorFinish | Wood |
| FireplacePresent | Yes |
| FlooringType | Vinyl, Carpeted |
| HeatingFuel | Natural Gas |
| HeatingType | Forced Air |
| StoriesTotal | 1 |
| SizeInterior | 1099.9909 - 1499.9875 Sqft |
| Type | House |
| UtilityWater | Municipal Water |
Parking
| Attached Garage |
Land
| Acreage | No |
| LandAmenities | Park, Place Of Worship, Schools |
| Sewer | Septic System |
| SizeDepth | 154 Ft ,2 In |
| SizeFrontage | 222 Ft ,2 In |
| SizeIrregular | 222.2 X 154.2 Ft ; Pie Shape |
| SizeTotalText | 222.2 X 154.2 Ft ; Pie Shape |
Rooms
| Level | Type | Length | Width | Dimensions |
|---|---|---|---|---|
| Basement | Recreational, Games Room | 8.01 m | 4.02 m | 8.01 m x 4.02 m |
| Basement | Workshop | 4.92 m | 4.04 m | 4.92 m x 4.04 m |
| Basement | Utility Room | 4.41 m | 3.28 m | 4.41 m x 3.28 m |
| Ground Level | Kitchen | 4.66 m | 2.92 m | 4.66 m x 2.92 m |
| Ground Level | Living Room | 4.95 m | 4.17 m | 4.95 m x 4.17 m |
| Ground Level | Dining Room | 3.82 m | 3.55 m | 3.82 m x 3.55 m |
| Ground Level | Primary Bedroom | 3.96 m | 3.45 m | 3.96 m x 3.45 m |
| Ground Level | Bedroom 2 | 3.33 m | 3.06 m | 3.33 m x 3.06 m |
| Ground Level | Bedroom 3 | 3.01 m | 2.75 m | 3.01 m x 2.75 m |
https://www.realtor.ca/real-estate/27627926/17-holmes-drive-caledon-mono-mills-mono-mills
Interested?
Contact us for more information
Perry Meeker
Salesperson
14 Main Street
Erin, Ontario N0B 1T0


















