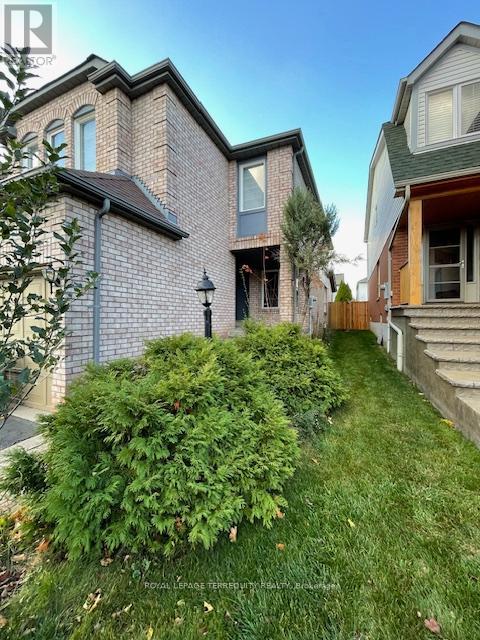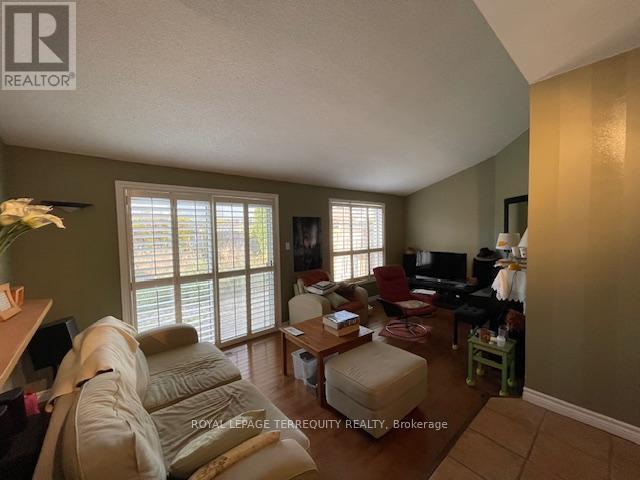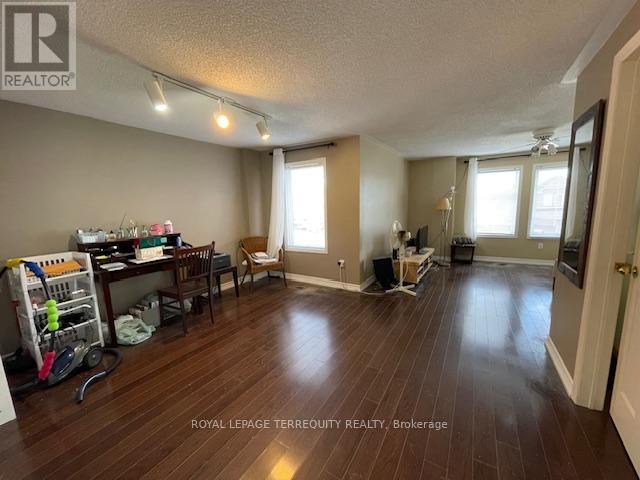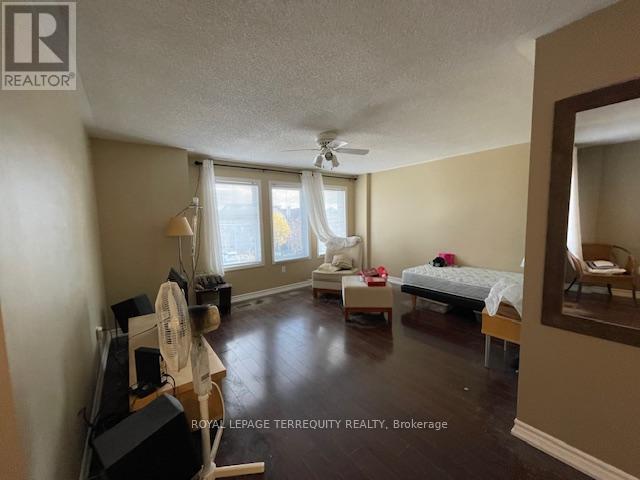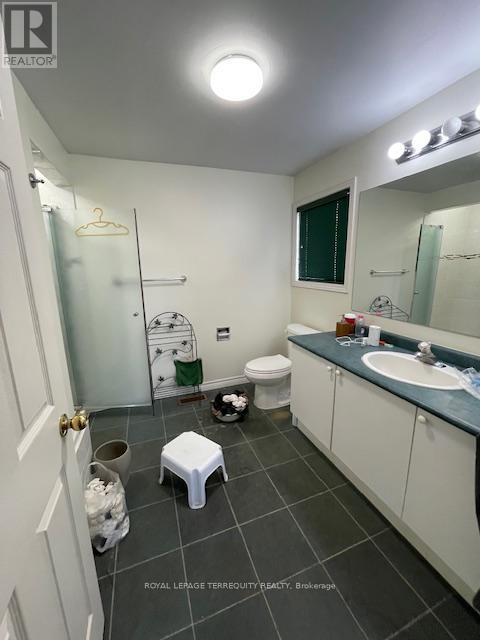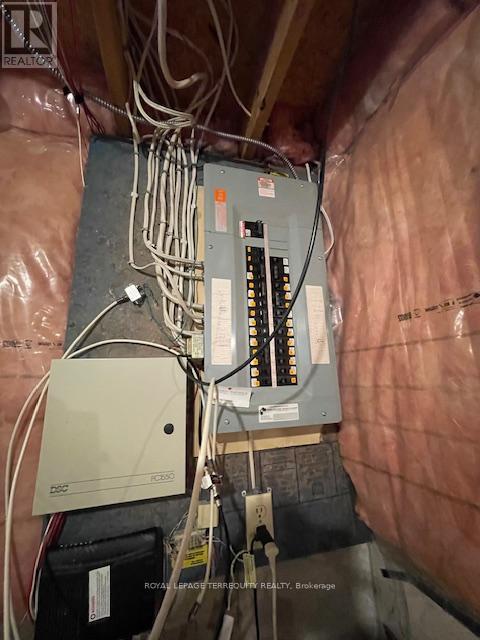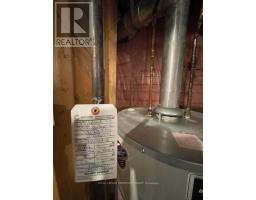2547 Advent Court Mississauga, Ontario L5M 5L4
$1,099,999
Solid, well built 3 bedroom 3 bath home in a great family neigbourhood - Located on a court with a park at the end of the street. Very nice layout with an open concept design and cathedral ceiling. A house with good bones just needs your personal touch. A property with endless potential. Long driveway with no sidewalk, can park 4 cars. Stairs on the side of the house allowing possibility to put in a separate entrance. Buyer must assume month to month tenant, current rent $2940/mo. *************************************************************************************************************************************************** (id:50886)
Property Details
| MLS® Number | W10412417 |
| Property Type | Single Family |
| Community Name | Central Erin Mills |
| Features | Carpet Free |
| ParkingSpaceTotal | 4 |
Building
| BathroomTotal | 3 |
| BedroomsAboveGround | 3 |
| BedroomsTotal | 3 |
| Appliances | Dishwasher, Garage Door Opener, Refrigerator, Stove, Window Coverings |
| BasementDevelopment | Unfinished |
| BasementType | N/a (unfinished) |
| ConstructionStyleAttachment | Detached |
| CoolingType | Central Air Conditioning |
| ExteriorFinish | Aluminum Siding, Brick |
| FireplacePresent | Yes |
| FlooringType | Hardwood, Ceramic |
| FoundationType | Concrete |
| HalfBathTotal | 1 |
| HeatingFuel | Natural Gas |
| HeatingType | Forced Air |
| StoriesTotal | 2 |
| SizeInterior | 1999.983 - 2499.9795 Sqft |
| Type | House |
| UtilityWater | Municipal Water |
Parking
| Attached Garage |
Land
| Acreage | No |
| Sewer | Sanitary Sewer |
| SizeDepth | 111 Ft ,8 In |
| SizeFrontage | 32 Ft |
| SizeIrregular | 32 X 111.7 Ft |
| SizeTotalText | 32 X 111.7 Ft |
Rooms
| Level | Type | Length | Width | Dimensions |
|---|---|---|---|---|
| Second Level | Primary Bedroom | 4.57 m | 3.96 m | 4.57 m x 3.96 m |
| Second Level | Sitting Room | 4.06 m | 3.95 m | 4.06 m x 3.95 m |
| Second Level | Bedroom 2 | 3.65 m | 3.1 m | 3.65 m x 3.1 m |
| Second Level | Bedroom 3 | 3.35 m | 3.35 m | 3.35 m x 3.35 m |
| Ground Level | Living Room | 4.5 m | 3.1 m | 4.5 m x 3.1 m |
| Ground Level | Dining Room | 3.35 m | 3.1 m | 3.35 m x 3.1 m |
| Ground Level | Family Room | 6.35 m | 3 m | 6.35 m x 3 m |
| Ground Level | Kitchen | 3.11 m | 3.15 m | 3.11 m x 3.15 m |
| Ground Level | Eating Area | 3.11 m | 2.85 m | 3.11 m x 2.85 m |
Interested?
Contact us for more information
Rosita Chan-Geddis
Salesperson
95 Queen Street S. Unit A
Mississauga, Ontario L5M 1K7



