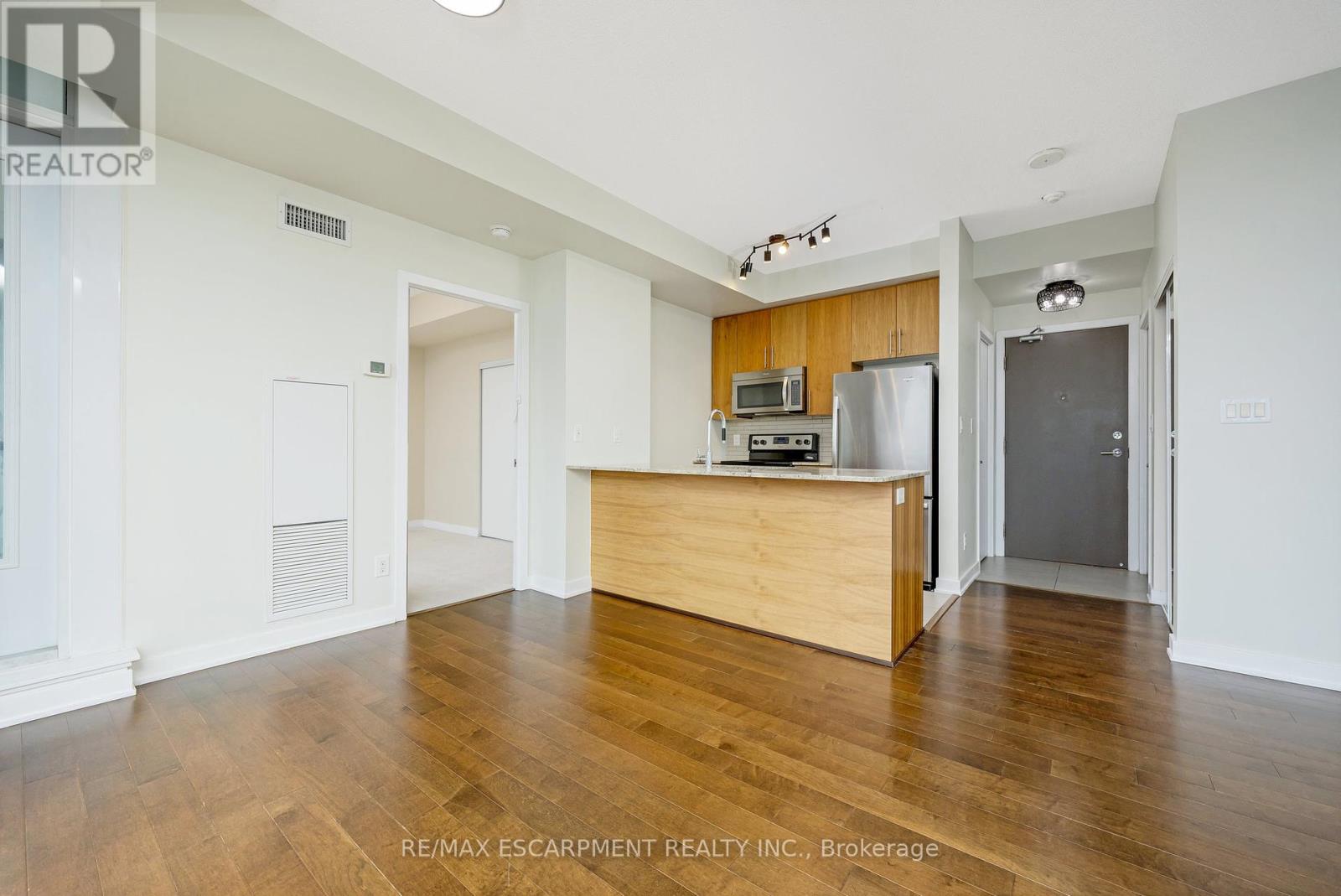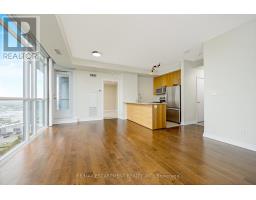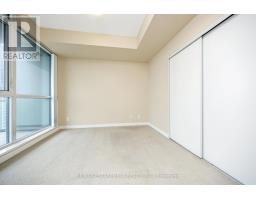2807 - 4099 Brickstone Mews Mississauga, Ontario L5B 0G2
$475,000Maintenance, Heat, Water, Common Area Maintenance, Insurance, Parking
$615.12 Monthly
Maintenance, Heat, Water, Common Area Maintenance, Insurance, Parking
$615.12 MonthlyLocated In The Heart Of Mississauga At The Park Residences. Immaculate 1 Bed + Den Open-Concept Living W/ Unobstructed Views! 9Ft Ceilings, Floor-To-Ceiling Wndws, U/G Kitchen W/ Granite Counters, Ss Appl. & Breakfast Bar; Spacious Master Bedroom Overlooking The Balcony, U/G 4 Pc Bath, In-Suite Laundry. World-Class Amenities, 1 Underground Parking, Storage Locker. **** EXTRAS **** 24 HR SECURITY, INDOOR POOL, HOT TUB, SAUNA, GYM, YOGA/AEROBICS, PARTY/MEETINGROOM, MEDIA ROOM, GAMES ROOM, ROOFTOP DECK, GUEST SUITES, VISITOR PARKING (id:50886)
Property Details
| MLS® Number | W10412398 |
| Property Type | Single Family |
| Community Name | Creditview |
| AmenitiesNearBy | Hospital, Public Transit, Schools |
| CommunityFeatures | Pet Restrictions, Community Centre |
| Features | Balcony |
| ParkingSpaceTotal | 1 |
| PoolType | Indoor Pool |
Building
| BathroomTotal | 1 |
| BedroomsAboveGround | 1 |
| BedroomsBelowGround | 1 |
| BedroomsTotal | 2 |
| Amenities | Exercise Centre, Recreation Centre, Party Room, Sauna, Storage - Locker |
| Appliances | Dishwasher, Dryer, Microwave, Refrigerator, Stove |
| CoolingType | Central Air Conditioning |
| ExteriorFinish | Concrete |
| HeatingFuel | Natural Gas |
| HeatingType | Forced Air |
| SizeInterior | 599.9954 - 698.9943 Sqft |
| Type | Apartment |
Parking
| Underground |
Land
| Acreage | No |
| LandAmenities | Hospital, Public Transit, Schools |
Rooms
| Level | Type | Length | Width | Dimensions |
|---|---|---|---|---|
| Main Level | Kitchen | 8 m | 8 m | 8 m x 8 m |
| Main Level | Living Room | 19.85 m | 10.43 m | 19.85 m x 10.43 m |
| Main Level | Dining Room | 19.85 m | 10.43 m | 19.85 m x 10.43 m |
| Main Level | Den | 5 m | 8 m | 5 m x 8 m |
| Main Level | Primary Bedroom | 10.54 m | 11.46 m | 10.54 m x 11.46 m |
Interested?
Contact us for more information
Dustin James Graham
Salesperson
1320 Cornwall Rd Unit 103b
Oakville, Ontario L6J 7W5











































































