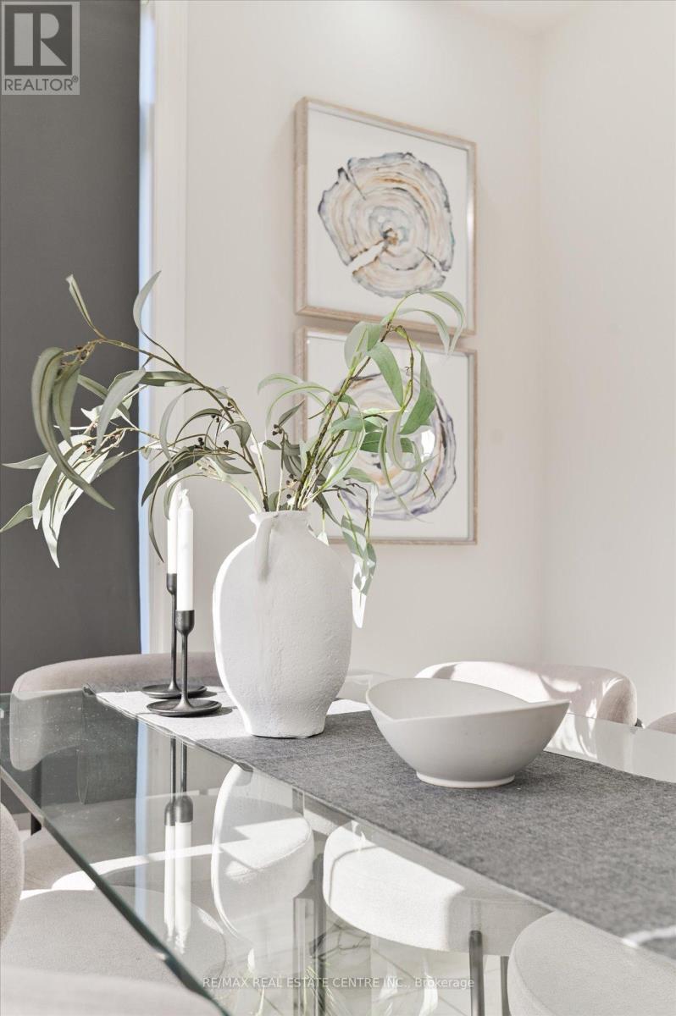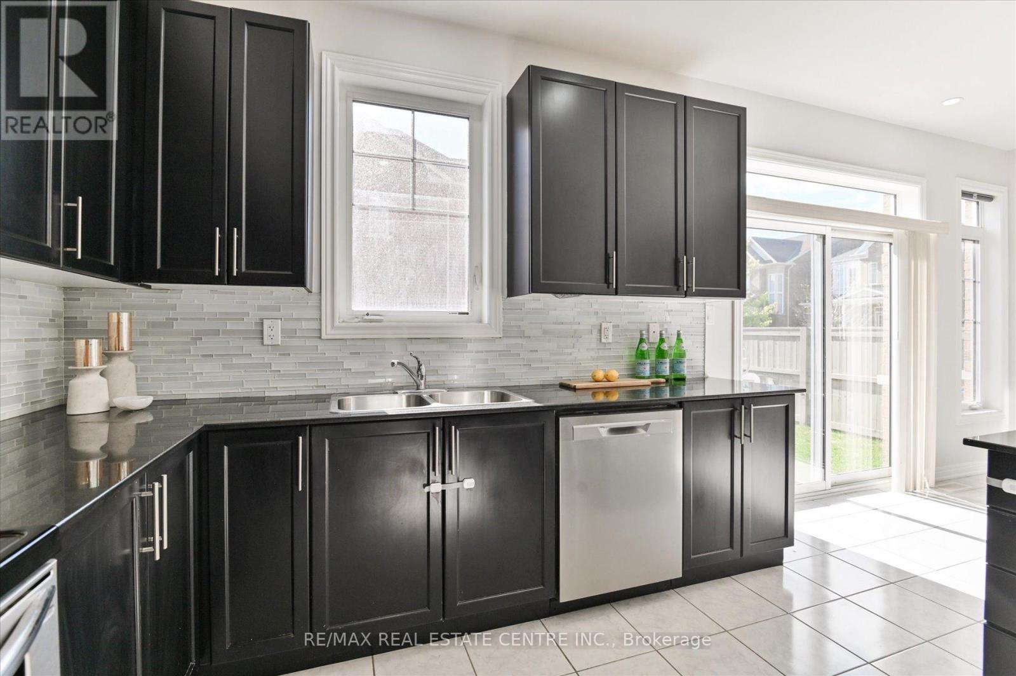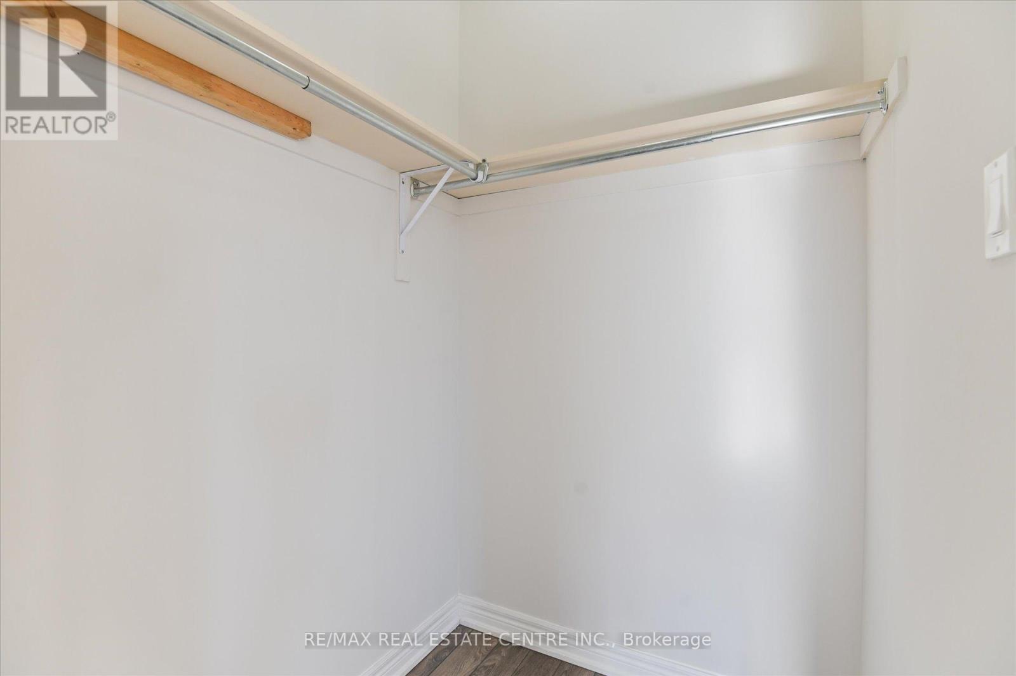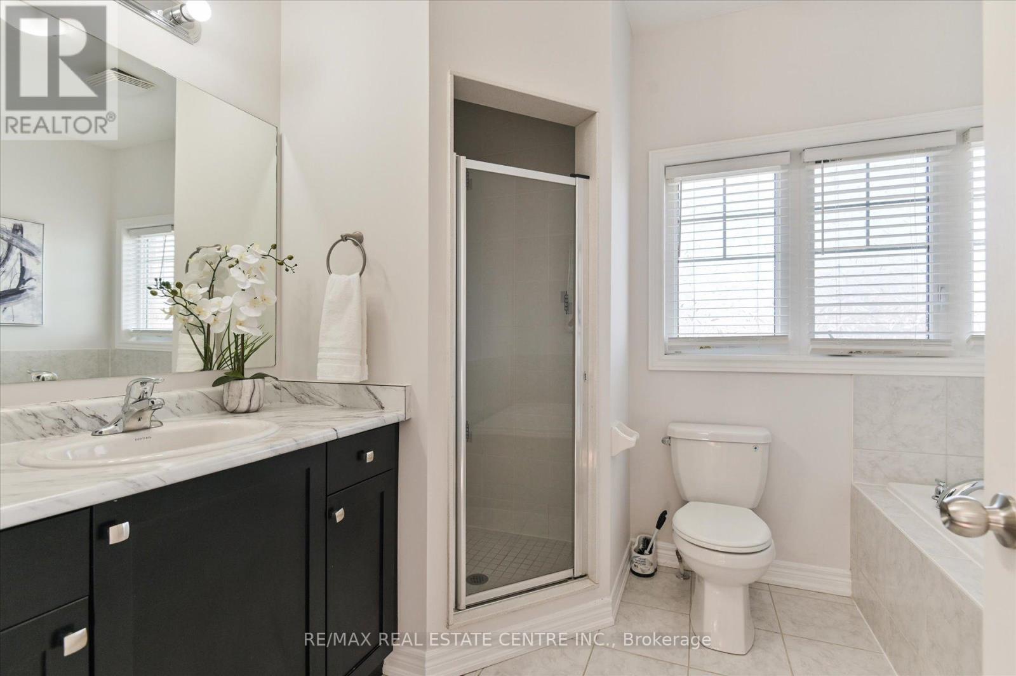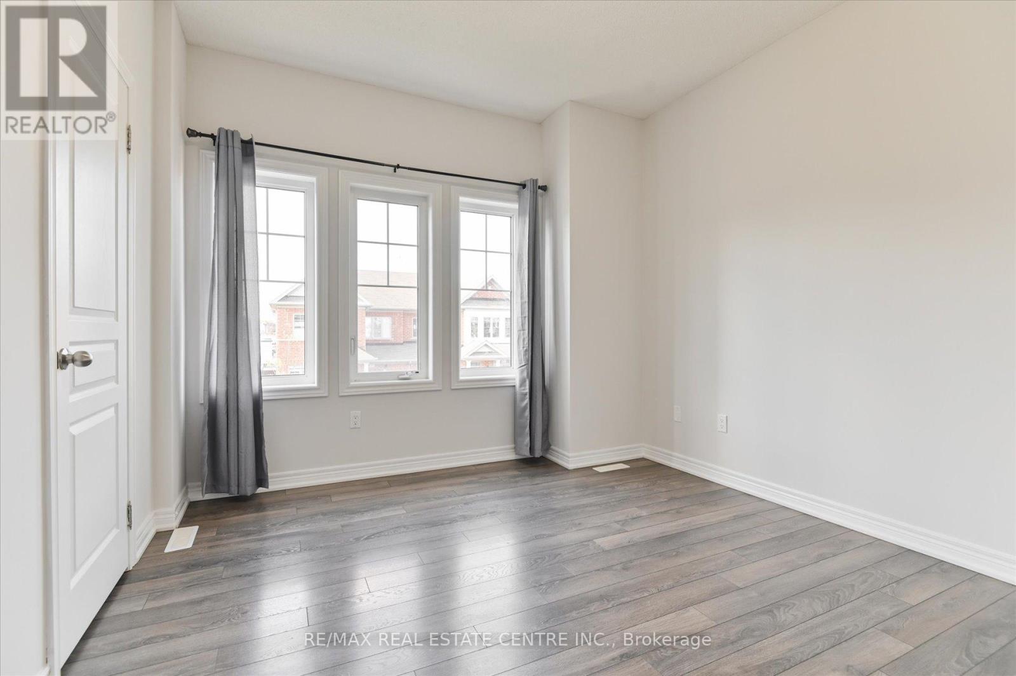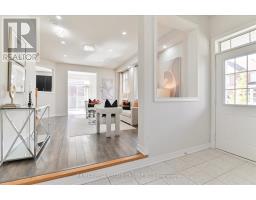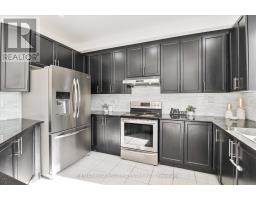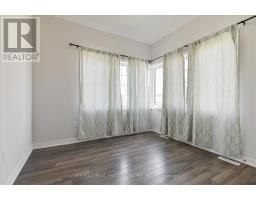31 Divinity Circle Brampton, Ontario L7A 3Y3
$975,000
This freshly painted, spacious and sun filled beautiful 4 bedroom, 1651 SQFT semi on a huge premium corner lot is a home you won't want to miss.!! North east facing, under 10 years new, long 2-sided front porch, no side walk, 9FT ceilings on main floor, pot lights and quality light fixtures, laminate flooring, Modern kitchen with granite countertop and backsplash, S/S appliances, Gas Line for a Gas Stove, Oak staircase, large backyard fenced with private gate and exterior finished with concrete Patio. Driveway fits 2 cars and No sIdewalk to worry about.and walking distance to new Dolson Public School. **** EXTRAS **** All ELFs, all window covers, S/S appliances (fridge, stove and dishwasher), washer and dryer, A/C unit, Gdo, hot wtr rntl, 2 car prkg on drvwy + 1 garage, Gas Line for the Stove .Close to all shopping amenities, parks, public transit . (id:50886)
Property Details
| MLS® Number | W10412392 |
| Property Type | Single Family |
| Community Name | Northwest Brampton |
| ParkingSpaceTotal | 3 |
Building
| BathroomTotal | 3 |
| BedroomsAboveGround | 4 |
| BedroomsTotal | 4 |
| Appliances | Dishwasher, Dryer, Refrigerator, Stove |
| BasementDevelopment | Unfinished |
| BasementType | N/a (unfinished) |
| ConstructionStyleAttachment | Semi-detached |
| CoolingType | Central Air Conditioning |
| ExteriorFinish | Brick |
| FlooringType | Laminate, Ceramic, Carpeted |
| FoundationType | Block |
| HalfBathTotal | 1 |
| HeatingFuel | Natural Gas |
| HeatingType | Forced Air |
| StoriesTotal | 2 |
| SizeInterior | 1499.9875 - 1999.983 Sqft |
| Type | House |
| UtilityWater | Municipal Water |
Parking
| Attached Garage |
Land
| Acreage | No |
| Sewer | Sanitary Sewer |
| SizeDepth | 119 Ft ,7 In |
| SizeFrontage | 27 Ft ,3 In |
| SizeIrregular | 27.3 X 119.6 Ft |
| SizeTotalText | 27.3 X 119.6 Ft |
Rooms
| Level | Type | Length | Width | Dimensions |
|---|---|---|---|---|
| Second Level | Bedroom | 4.27 m | 3.21 m | 4.27 m x 3.21 m |
| Second Level | Bedroom 2 | 3.11 m | 3.25 m | 3.11 m x 3.25 m |
| Second Level | Bedroom 3 | 3.51 m | 3.32 m | 3.51 m x 3.32 m |
| Second Level | Bedroom 4 | 5.06 m | 3.11 m | 5.06 m x 3.11 m |
| Main Level | Living Room | 5.24 m | 3.78 m | 5.24 m x 3.78 m |
| Main Level | Dining Room | 5.24 m | 3.78 m | 5.24 m x 3.78 m |
| Main Level | Kitchen | 3.81 m | 3.28 m | 3.81 m x 3.28 m |
| Main Level | Eating Area | 3.42 m | 2.65 m | 3.42 m x 2.65 m |
Interested?
Contact us for more information
Preeti Khanna
Salesperson
345 Steeles Ave East Suite B
Milton, Ontario L9T 3G6
Sanjiv Khanna
Salesperson
345 Steeles Ave East
Milton, Ontario L9T 3G6













