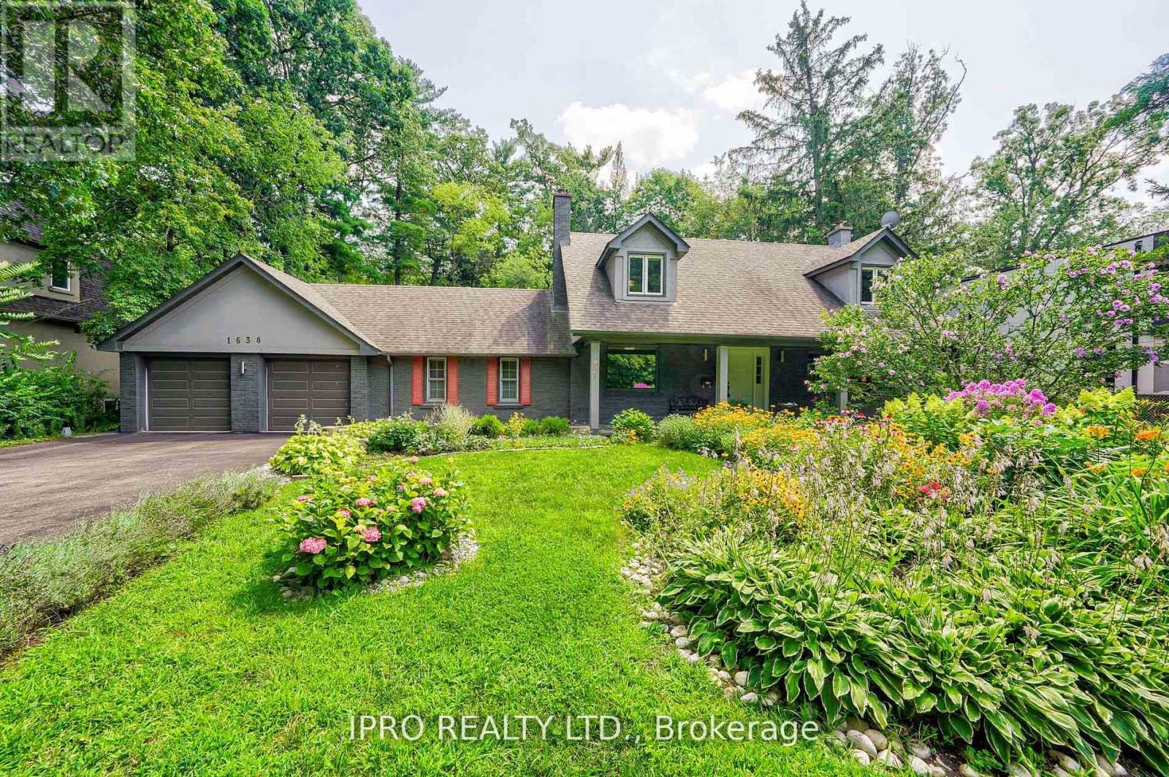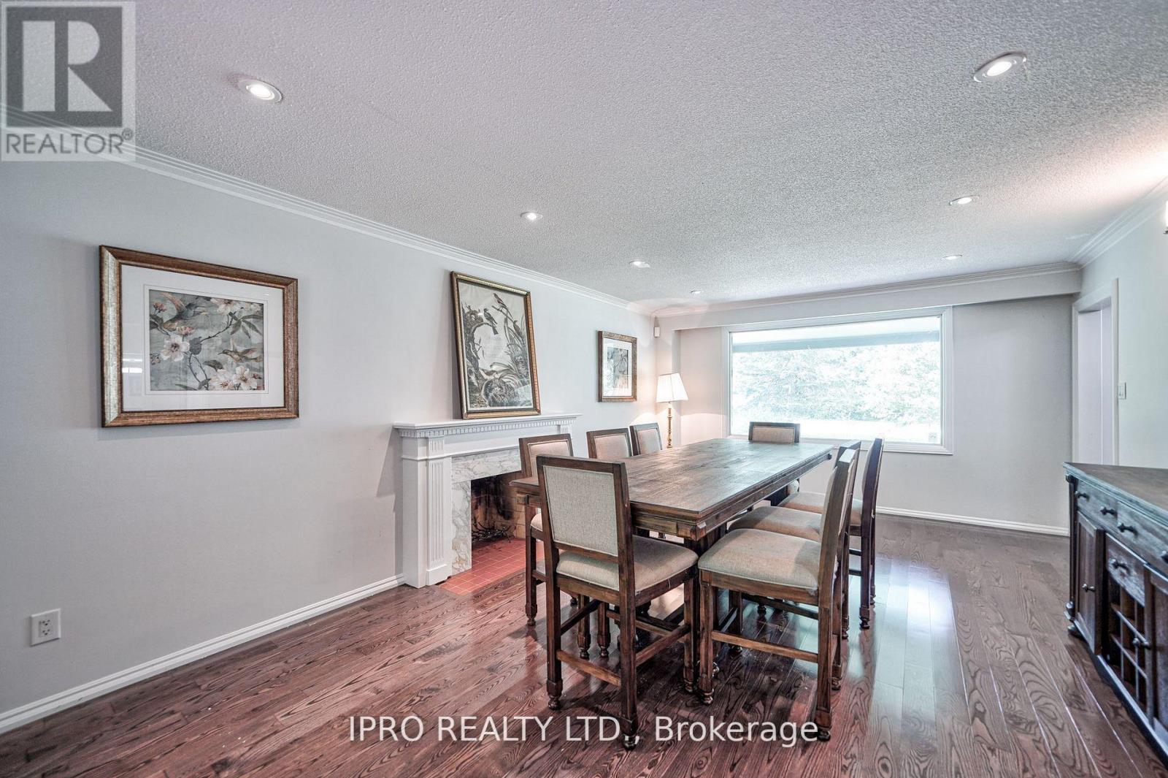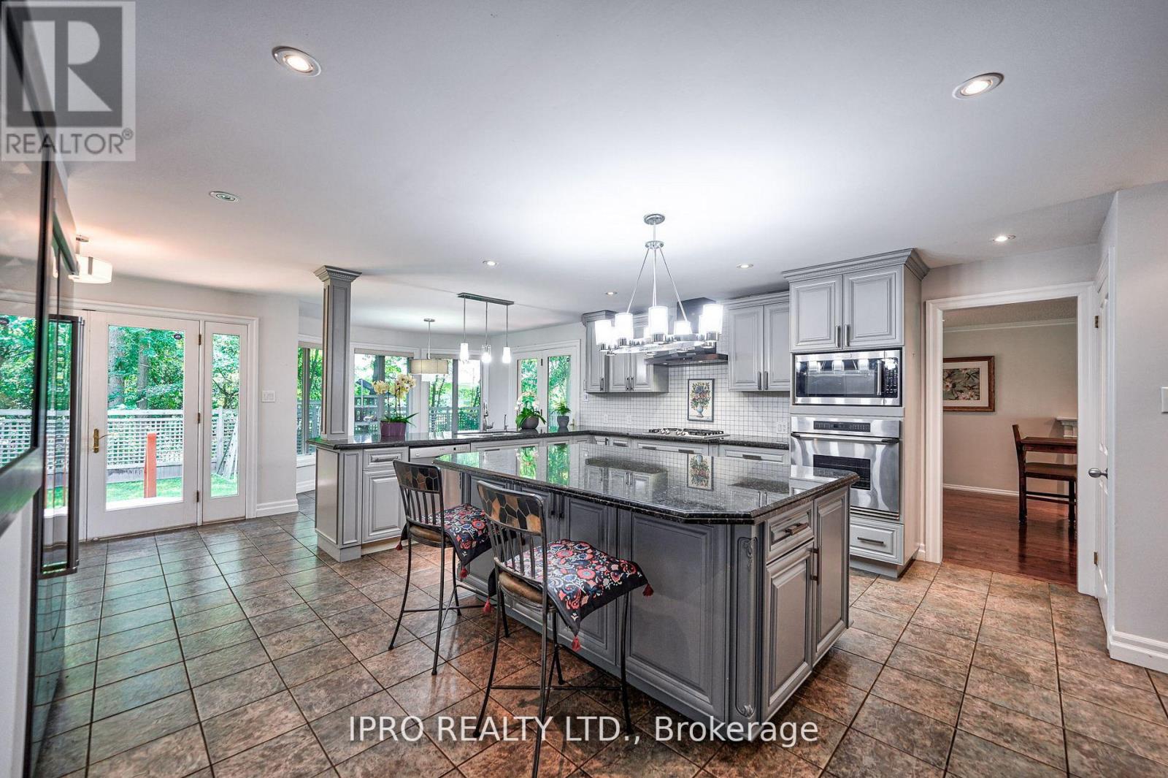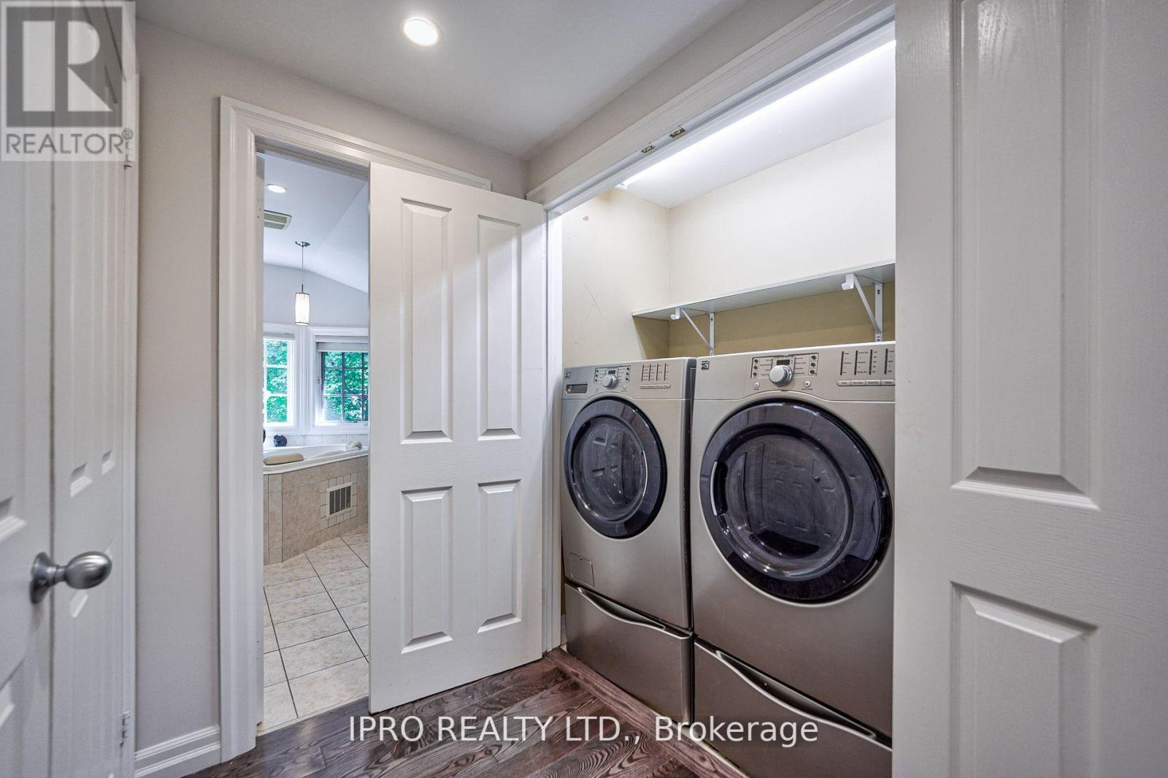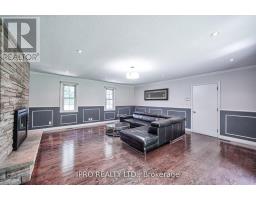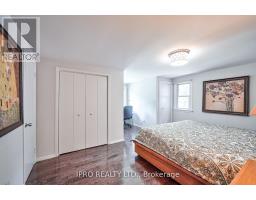1638 Birchwood Drive Mississauga, Ontario L5J 1T6
$5,500 Monthly
Lorne Park Whiteoaks of Jalna Executive 4+1 bed, 4 bath home w/ huge 105x118 lot on exquisite Birchwood Dr, surrounded by mature towering trees. Huge central island with granite counters, pantry w/ lots of storage in kitchen, main floor office, dining room with fireplace, large family room access to garage & spacious eat-in kitchen at heart of the home. 4000+ sqft of total living space with 4 generous bedrooms + lower level rec room & addl bedroom and office space. Walkouts to covered patio and beautiful private backyard. (id:50886)
Property Details
| MLS® Number | W10412381 |
| Property Type | Single Family |
| Community Name | Lorne Park |
| AmenitiesNearBy | Park, Schools |
| Features | Wooded Area, Ravine |
| ParkingSpaceTotal | 8 |
Building
| BathroomTotal | 4 |
| BedroomsAboveGround | 4 |
| BedroomsBelowGround | 1 |
| BedroomsTotal | 5 |
| Appliances | Oven - Built-in, Central Vacuum, Range, Water Heater, Dishwasher, Dryer, Microwave, Oven, Refrigerator, Washer, Window Coverings |
| BasementDevelopment | Finished |
| BasementType | Full (finished) |
| ConstructionStyleAttachment | Detached |
| CoolingType | Central Air Conditioning |
| ExteriorFinish | Brick, Stone |
| FireplacePresent | Yes |
| FlooringType | Hardwood, Carpeted |
| FoundationType | Concrete |
| HalfBathTotal | 1 |
| HeatingFuel | Natural Gas |
| HeatingType | Forced Air |
| StoriesTotal | 2 |
| Type | House |
| UtilityWater | Municipal Water |
Parking
| Attached Garage |
Land
| Acreage | No |
| FenceType | Fenced Yard |
| LandAmenities | Park, Schools |
| Sewer | Sanitary Sewer |
Rooms
| Level | Type | Length | Width | Dimensions |
|---|---|---|---|---|
| Second Level | Primary Bedroom | 4.7 m | 3.18 m | 4.7 m x 3.18 m |
| Second Level | Bedroom 2 | 3.81 m | 3.71 m | 3.81 m x 3.71 m |
| Second Level | Bedroom 3 | 3.66 m | 3.63 m | 3.66 m x 3.63 m |
| Second Level | Bedroom 4 | 4.11 m | 3.2 m | 4.11 m x 3.2 m |
| Basement | Bedroom 5 | 5.39 m | 4.19 m | 5.39 m x 4.19 m |
| Basement | Office | 3.58 m | 2.72 m | 3.58 m x 2.72 m |
| Basement | Recreational, Games Room | 6.32 m | 3.81 m | 6.32 m x 3.81 m |
| Main Level | Dining Room | 6.53 m | 4.01 m | 6.53 m x 4.01 m |
| Main Level | Kitchen | 5.59 m | 4.88 m | 5.59 m x 4.88 m |
| Main Level | Eating Area | 3.23 m | 2.79 m | 3.23 m x 2.79 m |
| Main Level | Family Room | 6.2 m | 6.1 m | 6.2 m x 6.1 m |
| Main Level | Office | 3.66 m | 3.33 m | 3.66 m x 3.33 m |
https://www.realtor.ca/real-estate/27627897/1638-birchwood-drive-mississauga-lorne-park-lorne-park
Interested?
Contact us for more information
Wen Zheng
Broker
55 City Centre Drive #503
Mississauga, Ontario L5B 1M3




