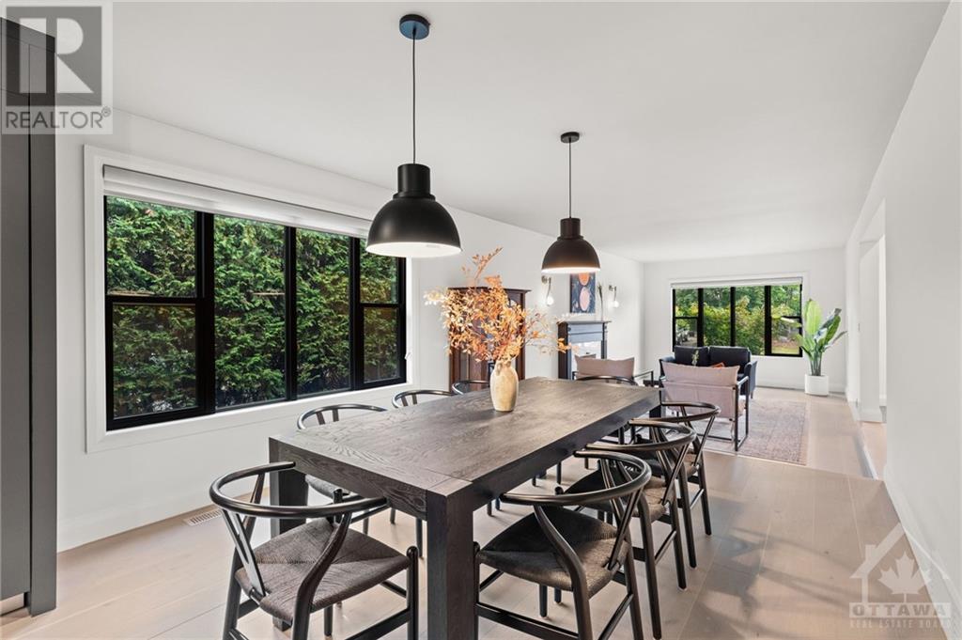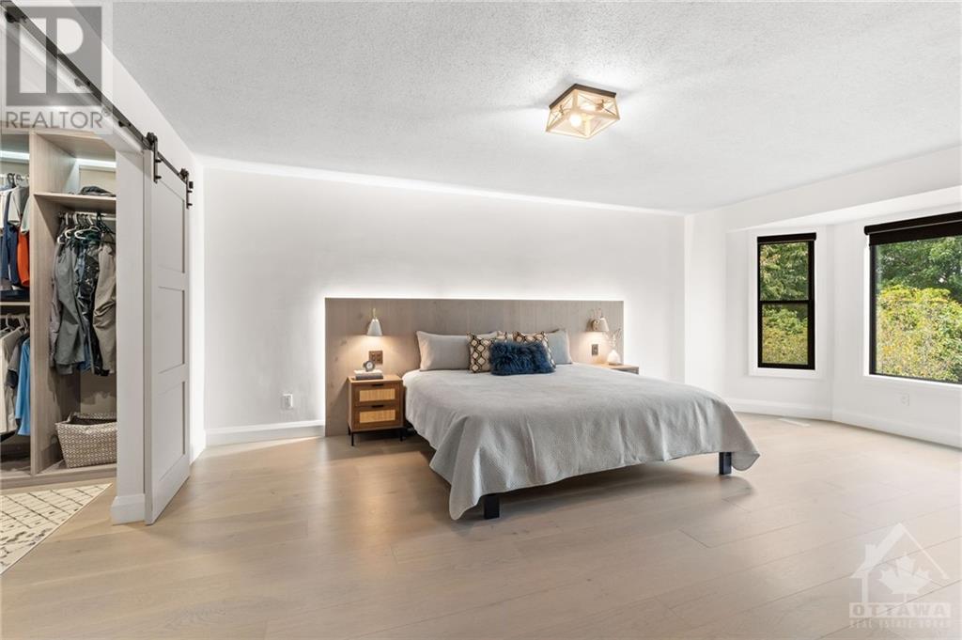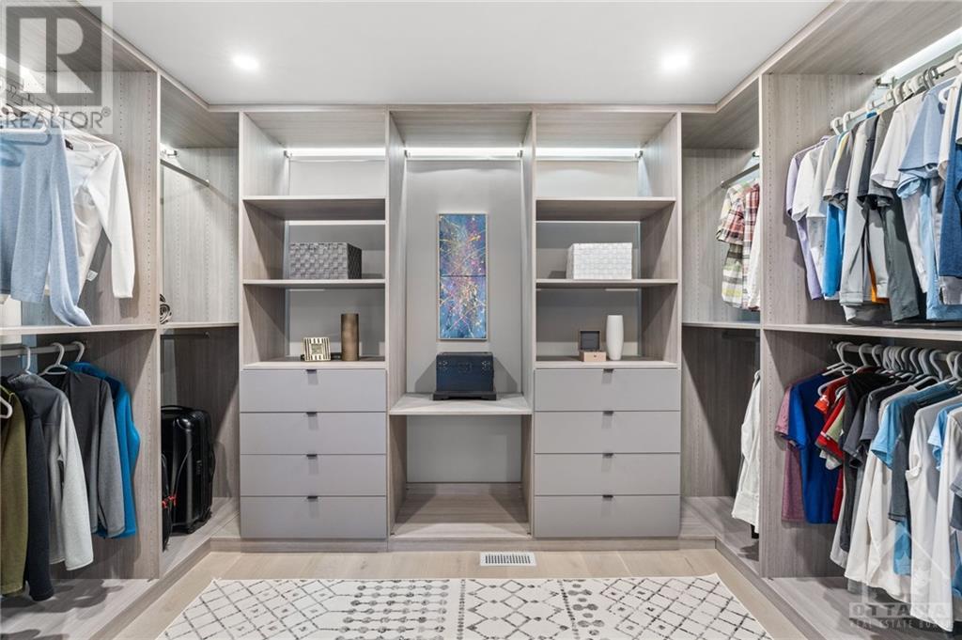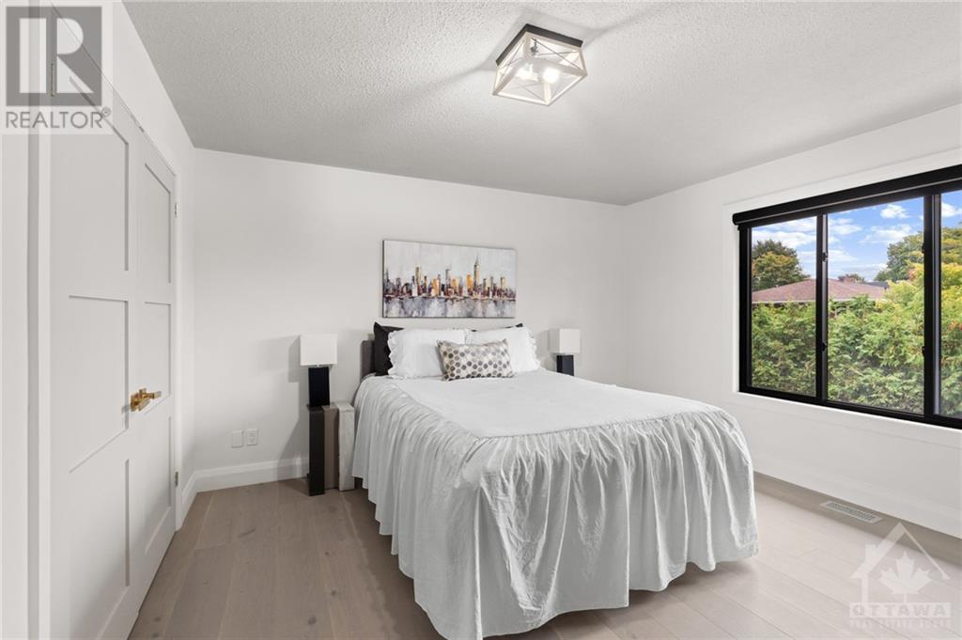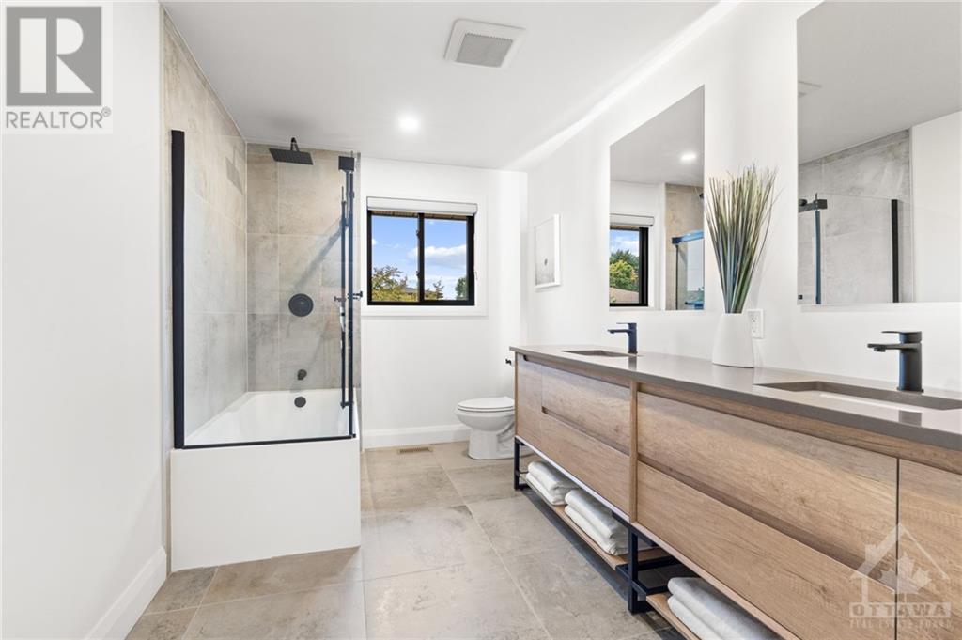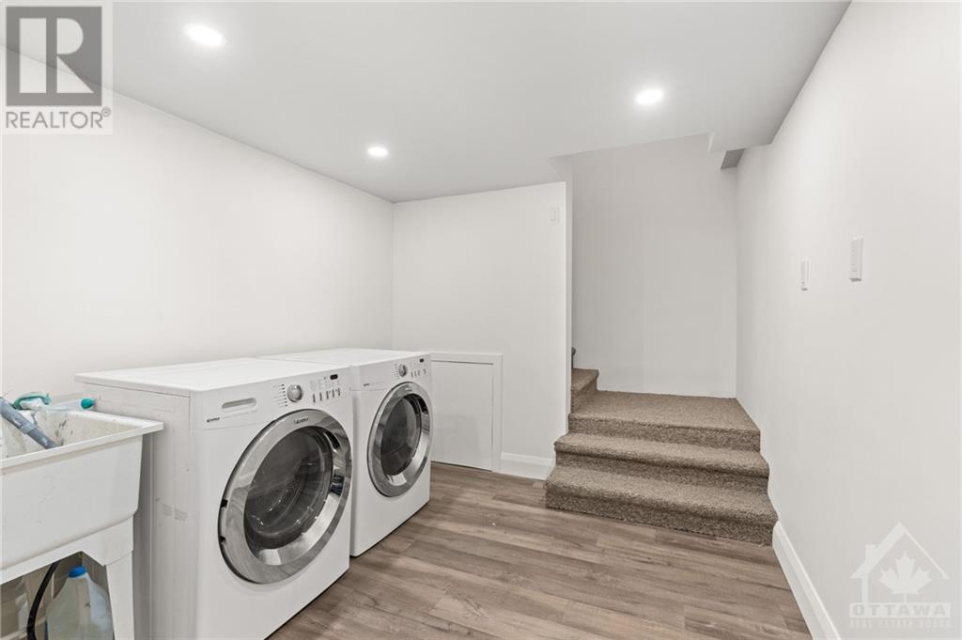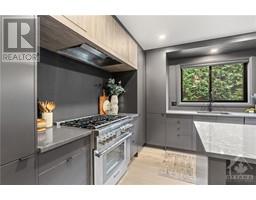73 Lillico Drive Ottawa, Ontario K1V 9L7
$1,450,000
Welcome Home! You will fall in love with this meticulously maintained, 6 bed/4 bath fully renovated family home. Sits proudly on a corner groomed lot in the prestigious neighbourhood of Hunt Club Woods. Sun-filled main floor with elegant living room and family room. Spacious dining room with a bonus of a beautiful sunroom with gas fireplace, perfect for entertaining. Award winning Laurysen chef style eat-in kitchen features an abundance of cupboards, countertops & stainless steel appliances. Main floor powder room and laundry room. Exquisite primary bedroom with walk-in closet & spa like 5-pce ensuite. 4 other bedrooms on 2nd level are generously sized. Patio door access to a private yard with deck. Finished lower level with an in-law suite with laundry, 5-piece bath, sauna & storage. This spectacular home is move-in ready with special attention to design details. Ideal location, within close proximity to Ottawa Airport, Golf, schools, parks, public transit, shopping & more! (id:50886)
Property Details
| MLS® Number | 1409363 |
| Property Type | Single Family |
| Neigbourhood | Hunt Club Woods |
| AmenitiesNearBy | Airport, Golf Nearby, Public Transit, Shopping |
| Features | Corner Site, Automatic Garage Door Opener |
| ParkingSpaceTotal | 4 |
| Structure | Deck |
Building
| BathroomTotal | 4 |
| BedroomsAboveGround | 5 |
| BedroomsBelowGround | 1 |
| BedroomsTotal | 6 |
| Appliances | Refrigerator, Dishwasher, Dryer, Freezer, Microwave, Stove, Washer |
| BasementDevelopment | Finished |
| BasementType | Full (finished) |
| ConstructedDate | 1984 |
| ConstructionStyleAttachment | Detached |
| CoolingType | Central Air Conditioning |
| ExteriorFinish | Brick |
| FireplacePresent | Yes |
| FireplaceTotal | 2 |
| FlooringType | Hardwood |
| FoundationType | Poured Concrete |
| HalfBathTotal | 1 |
| HeatingFuel | Natural Gas |
| HeatingType | Forced Air |
| StoriesTotal | 2 |
| Type | House |
| UtilityWater | Municipal Water |
Parking
| Attached Garage | |
| Inside Entry |
Land
| Acreage | No |
| FenceType | Fenced Yard |
| LandAmenities | Airport, Golf Nearby, Public Transit, Shopping |
| LandscapeFeatures | Land / Yard Lined With Hedges |
| Sewer | Municipal Sewage System |
| SizeDepth | 90 Ft |
| SizeFrontage | 64 Ft ,8 In |
| SizeIrregular | 64.64 Ft X 90 Ft (irregular Lot) |
| SizeTotalText | 64.64 Ft X 90 Ft (irregular Lot) |
| ZoningDescription | Residential |
Rooms
| Level | Type | Length | Width | Dimensions |
|---|---|---|---|---|
| Second Level | Primary Bedroom | 15'0" x 19'9" | ||
| Second Level | 5pc Bathroom | 8'5" x 13'10" | ||
| Second Level | Other | 13'5" x 8'6" | ||
| Second Level | Bedroom | 15'9" x 13'10" | ||
| Second Level | Bedroom | 15'0" x 14'0" | ||
| Second Level | Bedroom | 11'10" x 11'9" | ||
| Second Level | Bedroom | 11'10" x 12'0" | ||
| Second Level | 5pc Bathroom | 11'10" x 7'5" | ||
| Lower Level | Storage | 7'5" x 9'8" | ||
| Lower Level | Family Room | 36'11" x 14'9" | ||
| Lower Level | Laundry Room | 20'1" x 8'7" | ||
| Lower Level | Bedroom | 12'8" x 11'6" | ||
| Lower Level | 5pc Bathroom | 11'6" x 8'1" | ||
| Lower Level | Other | 11'6" x 12'8" | ||
| Lower Level | Storage | 9'6" x 7'4" | ||
| Main Level | Foyer | 9'3" x 6'10" | ||
| Main Level | Living Room | 11'10" x 18'11" | ||
| Main Level | Kitchen | 11'10" x 16'2" | ||
| Main Level | Dining Room | 11'10" x 12'10" | ||
| Main Level | Sunroom | 19'9" x 18'10" | ||
| Main Level | Family Room | 28'0" x 14'8" | ||
| Main Level | 2pc Bathroom | 7'5" x 4'2" | ||
| Main Level | Laundry Room | 7'10" x 8'8" |
https://www.realtor.ca/real-estate/27471385/73-lillico-drive-ottawa-hunt-club-woods
Interested?
Contact us for more information
Ramsay Ferguson
Salesperson
376 Churchill Ave. N, Unit 101
Ottawa, Ontario K1Z 5C3
Tom Bastien
Broker
376 Churchill Ave. N, Unit 101
Ottawa, Ontario K1Z 5C3












