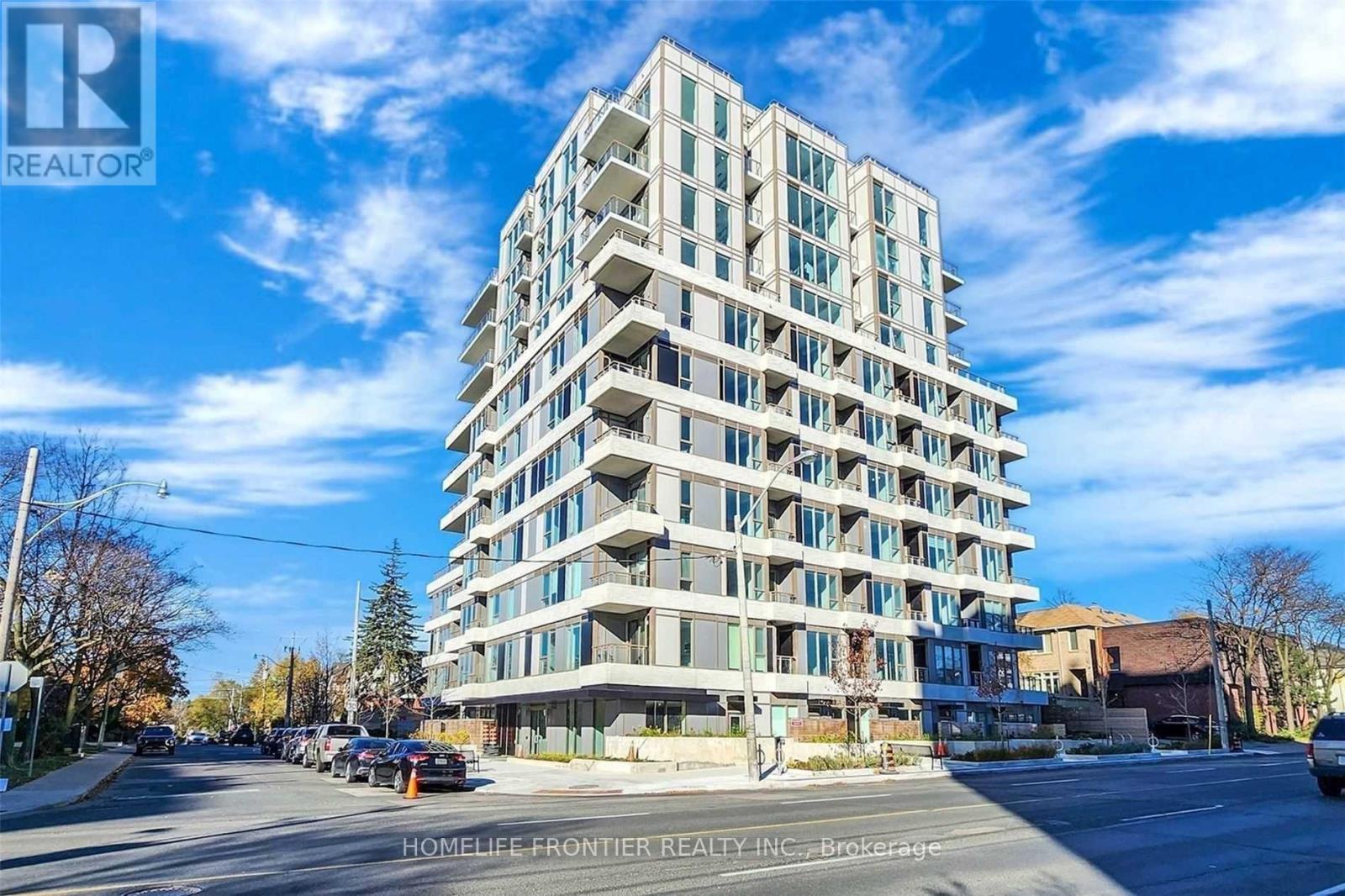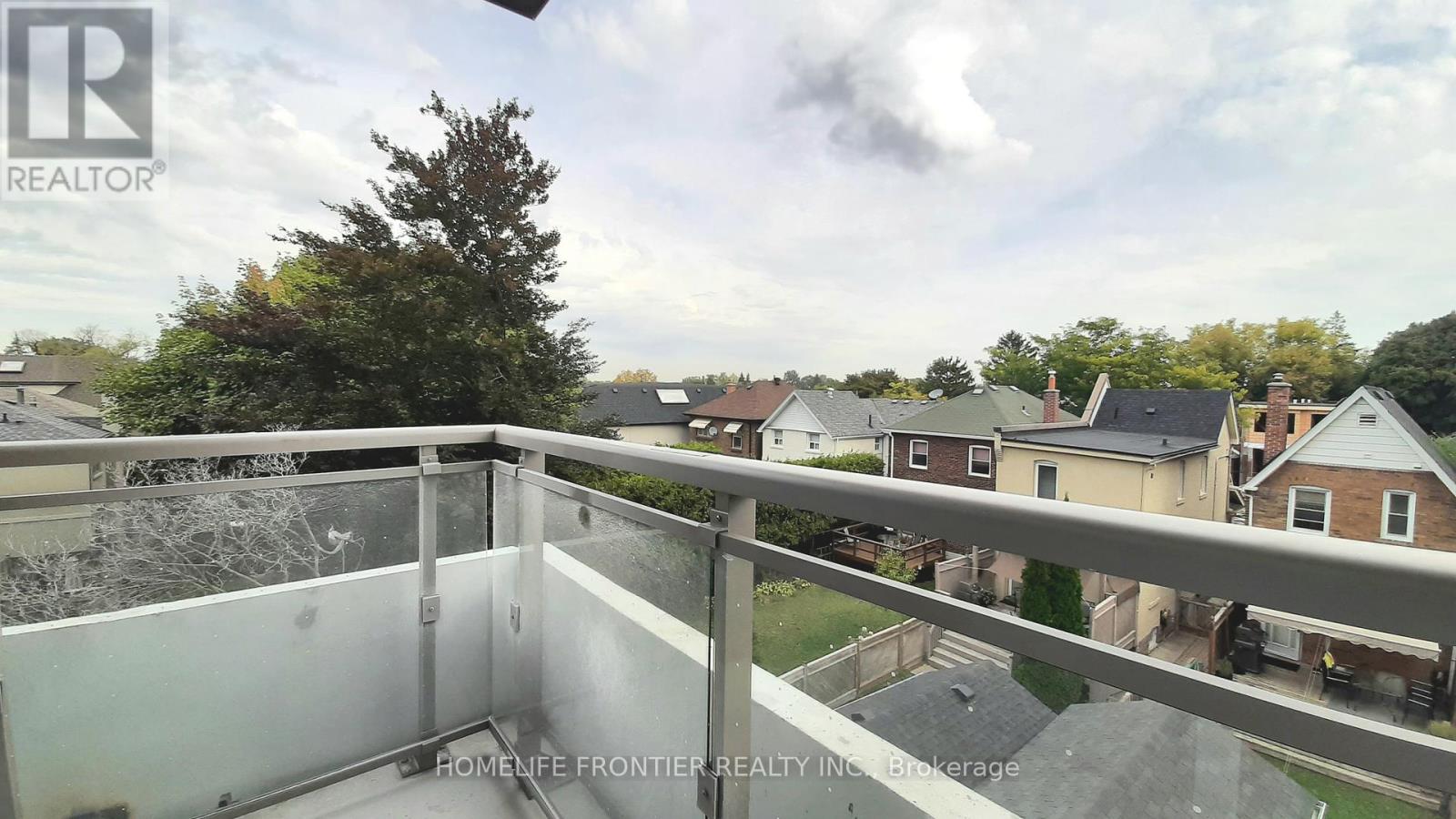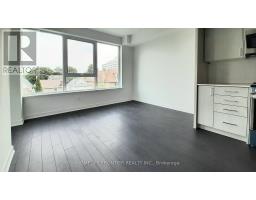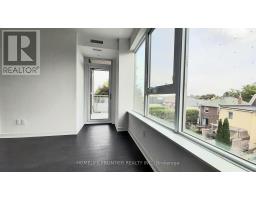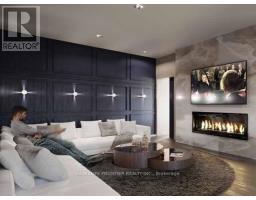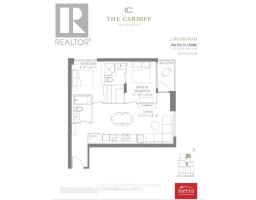412 - 1 Cardiff Road Toronto, Ontario M4P 0G2
2 Bedroom
2 Bathroom
699.9943 - 798.9932 sqft
Central Air Conditioning
Forced Air
$3,000 Monthly
This Boutique Building, The Cardiff Condos, is Perfectly Located The Best Neighborhoods In Toronto. Open Concept Kitchen, East North Facing, Floor-To-Ceiling Windows. 2 full Washrooms with 750 Sq.Ft living space plus 45 Sq.Ft Balcony. Quick Access To Ttc Transit, And Future Eglinon Lrt. Restaurants, Groceries, Entertainment & Everything. Visitor Parking, Gym & Much More. 1 Parking, 1 Locker Included. **** EXTRAS **** Tenant Pays Utilities & Heat Pump Rental (id:50886)
Property Details
| MLS® Number | C10412535 |
| Property Type | Single Family |
| Neigbourhood | Mount Pleasant East |
| Community Name | Mount Pleasant East |
| AmenitiesNearBy | Park, Public Transit, Schools |
| CommunityFeatures | Pet Restrictions |
| Features | Balcony |
| ParkingSpaceTotal | 1 |
| ViewType | View |
Building
| BathroomTotal | 2 |
| BedroomsAboveGround | 2 |
| BedroomsTotal | 2 |
| Amenities | Exercise Centre, Visitor Parking, Storage - Locker |
| Appliances | Dishwasher, Dryer, Microwave, Refrigerator, Stove, Washer, Window Coverings |
| CoolingType | Central Air Conditioning |
| ExteriorFinish | Concrete |
| FireProtection | Security System |
| FlooringType | Laminate |
| HeatingFuel | Natural Gas |
| HeatingType | Forced Air |
| SizeInterior | 699.9943 - 798.9932 Sqft |
| Type | Apartment |
Parking
| Underground |
Land
| Acreage | No |
| LandAmenities | Park, Public Transit, Schools |
Rooms
| Level | Type | Length | Width | Dimensions |
|---|---|---|---|---|
| Main Level | Primary Bedroom | 3.39 m | 2.56 m | 3.39 m x 2.56 m |
| Main Level | Bedroom 2 | 2.68 m | 2.96 m | 2.68 m x 2.96 m |
| Main Level | Living Room | 3.5 m | 7.13 m | 3.5 m x 7.13 m |
| Main Level | Dining Room | 3.5 m | 7.13 m | 3.5 m x 7.13 m |
| Main Level | Kitchen | 3.5 m | 7.13 m | 3.5 m x 7.13 m |
Interested?
Contact us for more information
Christine Kim
Salesperson
Homelife Frontier Realty Inc.
7620 Yonge Street Unit 400
Thornhill, Ontario L4J 1V9
7620 Yonge Street Unit 400
Thornhill, Ontario L4J 1V9

