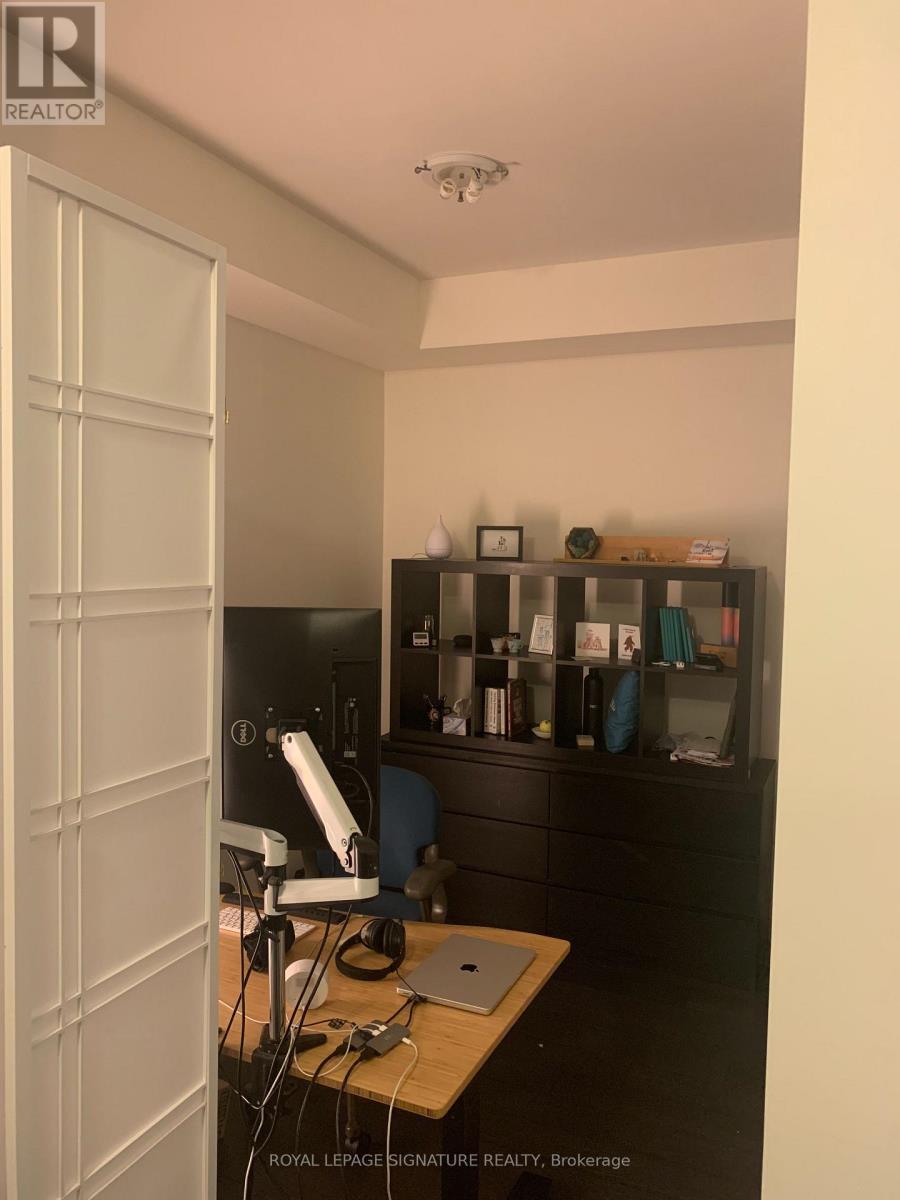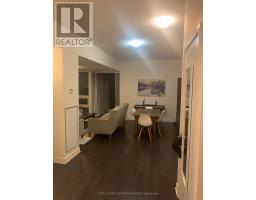814 - 210 Simcoe Street Toronto, Ontario M5T 0A9
$2,680 Monthly
Sun-Drenched 1 + Den Condo in Downtown Core. Experience the perfect blend of comfort and convenience in this spacious 1 + Den condo located in the vibrant heart of downtown. The separate den can effortlessly function as an extra bedroom or a home office, offering flexibility to suit your lifestyle needs. This unit boasts a thoughtfully designed layout featuring an open-concept kitchen equipped with modern stainless steel appliances and quartz countertops, this 746 sq ft condo comes with an expansive 72 sq ft terrace, providing ample outdoor space for relaxation and entertainment. The 9-foot ceilings and large terrace enhance the sense of openness and light. Elegant laminate flooring spans the entire unit, adding to the sleek, contemporary aesthetic. Steps to Osgood and St. Patrick subway stations. Nearby hospitals, OCAD, UofT, TMU, and Eaton Centre. Short walk to the Financial District. (id:50886)
Property Details
| MLS® Number | C10412530 |
| Property Type | Single Family |
| Community Name | Kensington-Chinatown |
| AmenitiesNearBy | Hospital, Park, Public Transit |
| CommunityFeatures | Pet Restrictions, Community Centre |
| Features | Balcony |
Building
| BathroomTotal | 1 |
| BedroomsAboveGround | 1 |
| BedroomsBelowGround | 1 |
| BedroomsTotal | 2 |
| Amenities | Security/concierge, Exercise Centre, Party Room, Sauna, Visitor Parking |
| CoolingType | Central Air Conditioning |
| ExteriorFinish | Concrete |
| FlooringType | Laminate |
| HeatingFuel | Natural Gas |
| HeatingType | Forced Air |
| SizeInterior | 699.9943 - 798.9932 Sqft |
| Type | Apartment |
Land
| Acreage | No |
| LandAmenities | Hospital, Park, Public Transit |
Rooms
| Level | Type | Length | Width | Dimensions |
|---|---|---|---|---|
| Ground Level | Primary Bedroom | 3.2 m | 2.77 m | 3.2 m x 2.77 m |
| Ground Level | Den | 2.08 m | 2.82 m | 2.08 m x 2.82 m |
| Ground Level | Kitchen | 2.95 m | 2.95 m | 2.95 m x 2.95 m |
| Ground Level | Dining Room | 3.28 m | 2.9 m | 3.28 m x 2.9 m |
| Ground Level | Living Room | 4.52 m | 4.34 m | 4.52 m x 4.34 m |
Interested?
Contact us for more information
Dongtao Hua
Salesperson
201-30 Eglinton Ave West
Mississauga, Ontario L5R 3E7















