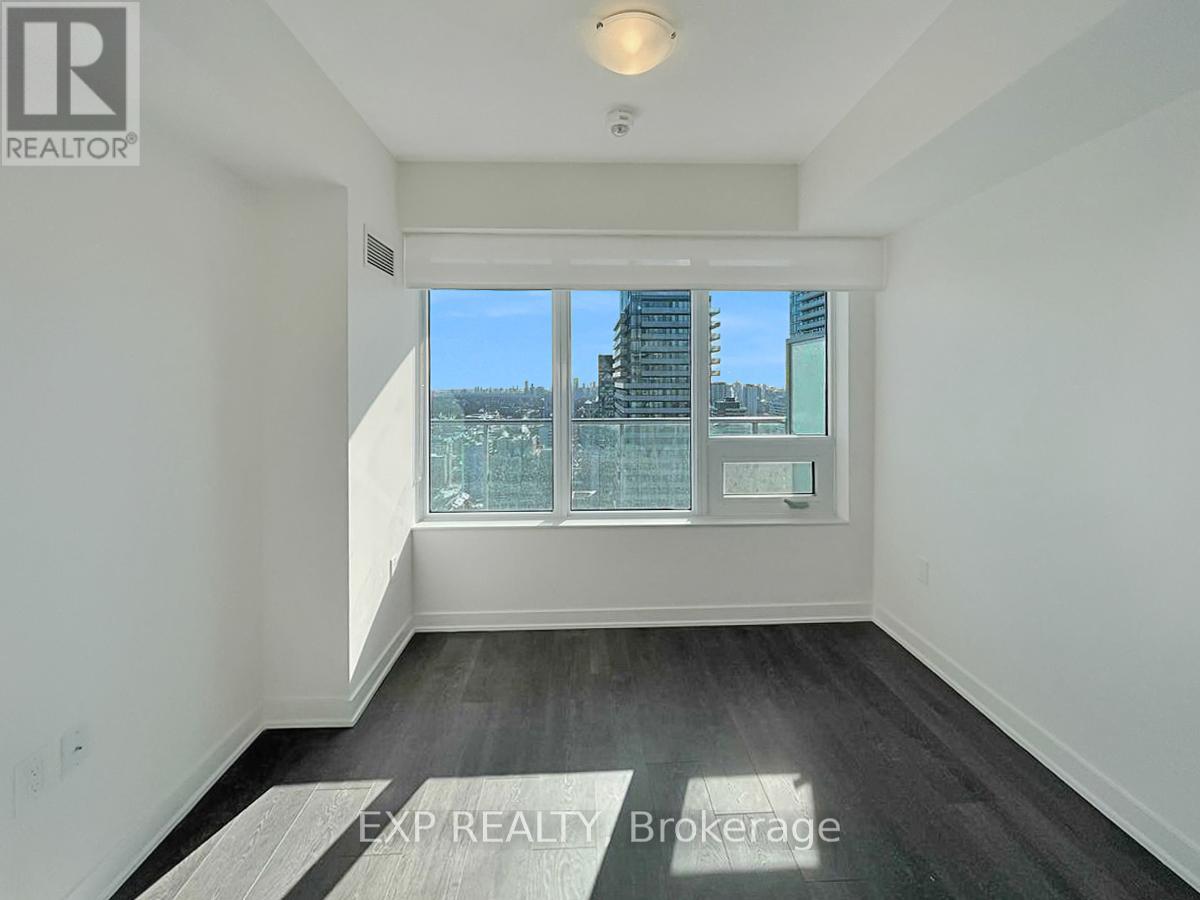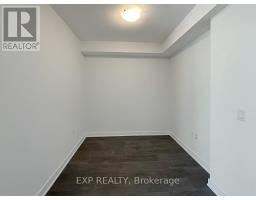3405 - 195 Redpath Avenue Toronto, Ontario M4P 0E4
$2,600 Monthly
Perched high above Midtown Toronto, this sleek and stylish suite at Citylights on Broadway is ready to impress. Located on a high floor with a clear south view, this unit offers front-row seats to some of the best sights in the city. Step inside and be wowed by soaring 9-foot ceilings, modern finishes, and an open-concept layout that floods the space with natural light. The generous bedroom comes with a door and a view, while the spacious den can easily moonlight as a home office or even a second bedroom. Did we mention there are two full bathrooms? Because there are.The pice de rsistance? A large open balcony perfect for your morning coffee or evening unwinding. But wait, there's more: this condo doesn't just come with a home; it comes with a lifestyle. The Broadway Club spoils residents with over 28,000 sq. ft. of premium amenities, including two pools, a gym, lounges, and more. With 24/7 concierge service, you'll feel like royalty. And the location? Steps to Yonge and Eglinton, the subway, and everything Midtown has to offer, boasting stellar walk and transit scores. This gem wont last long secure your spot in the heart of the action! **** EXTRAS **** stainless steel appliances, 9' ceilings, modern finishes and laminate flooring throughout. open concept space. large open balcony. locker included. large den. over 600 sqft. tons of amenities. (id:50886)
Property Details
| MLS® Number | C10412449 |
| Property Type | Single Family |
| Community Name | Mount Pleasant West |
| AmenitiesNearBy | Park, Place Of Worship, Public Transit, Schools |
| CommunityFeatures | Pet Restrictions, Community Centre |
| Features | Balcony |
| PoolType | Outdoor Pool |
| ViewType | City View |
Building
| BathroomTotal | 2 |
| BedroomsAboveGround | 1 |
| BedroomsBelowGround | 1 |
| BedroomsTotal | 2 |
| Amenities | Security/concierge, Exercise Centre, Party Room, Storage - Locker |
| Appliances | Dishwasher, Dryer, Microwave, Oven, Refrigerator, Stove, Washer, Window Coverings |
| CoolingType | Central Air Conditioning |
| ExteriorFinish | Concrete |
| FireProtection | Alarm System |
| FlooringType | Laminate |
| HeatingFuel | Natural Gas |
| HeatingType | Forced Air |
| SizeInterior | 599.9954 - 698.9943 Sqft |
| Type | Apartment |
Land
| Acreage | No |
| LandAmenities | Park, Place Of Worship, Public Transit, Schools |
Rooms
| Level | Type | Length | Width | Dimensions |
|---|---|---|---|---|
| Main Level | Living Room | 2.99 m | 2.64 m | 2.99 m x 2.64 m |
| Main Level | Dining Room | 3.35 m | 2.76 m | 3.35 m x 2.76 m |
| Main Level | Kitchen | 3.35 m | 2.76 m | 3.35 m x 2.76 m |
| Main Level | Primary Bedroom | 3.09 m | 2.89 m | 3.09 m x 2.89 m |
| Main Level | Den | 2.43 m | 2.43 m | 2.43 m x 2.43 m |
Interested?
Contact us for more information
Wilson Hon
Salesperson
4711 Yonge St 10th Flr, 106430
Toronto, Ontario M2N 6K8
Justin Tsang
Broker
4711 Yonge St 10th Flr, 106430
Toronto, Ontario M2N 6K8



















