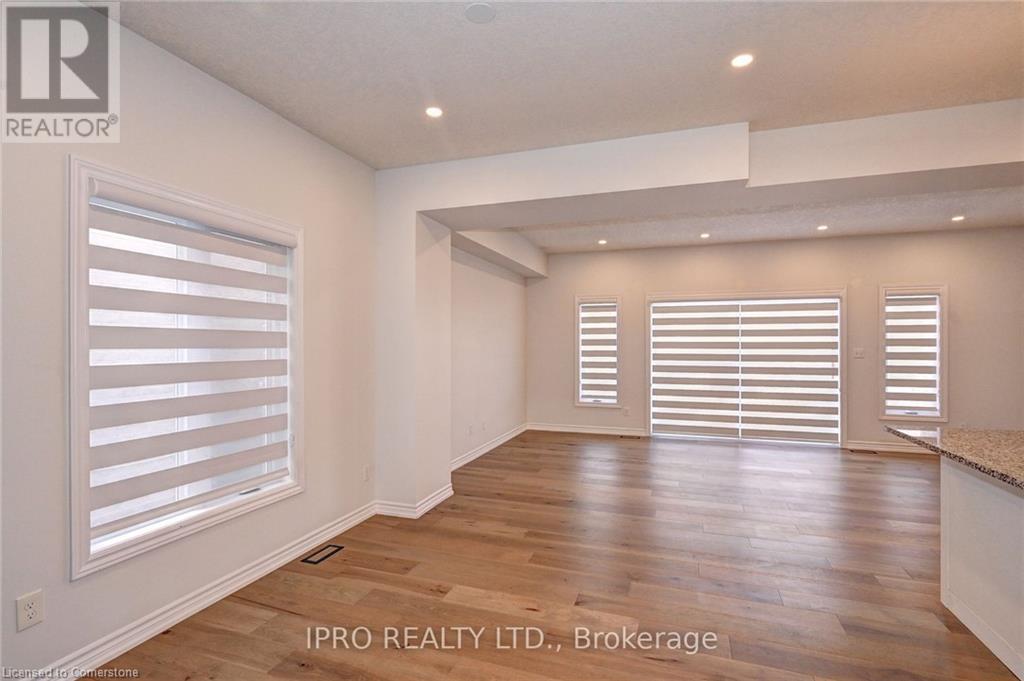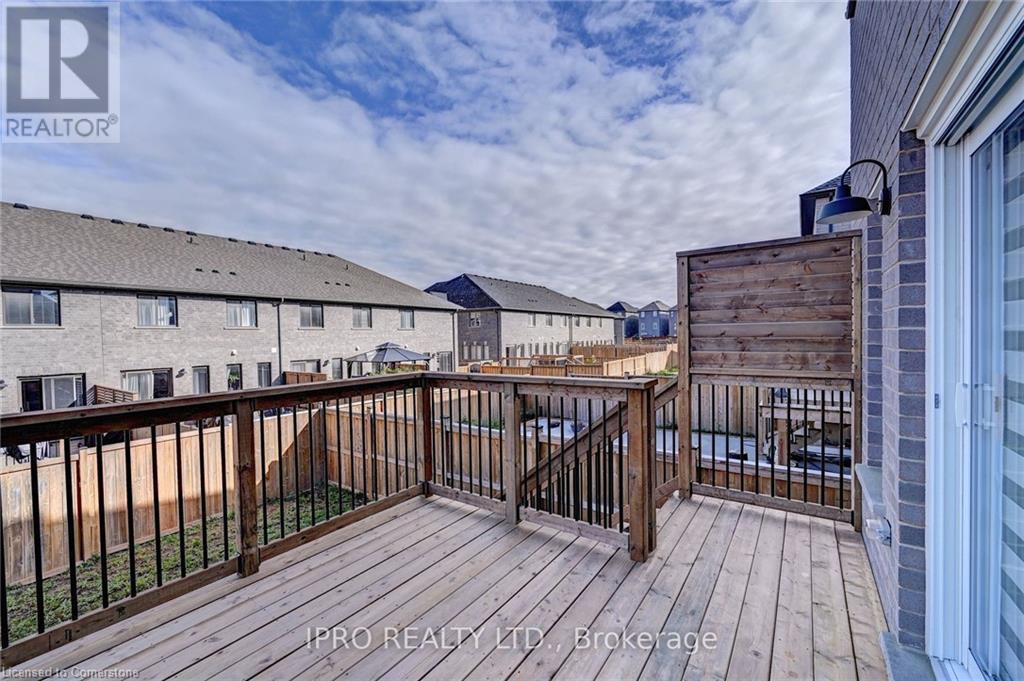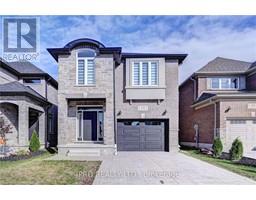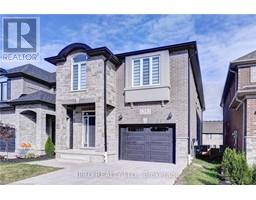54 Pondcliffe Drive Kitchener, Ontario N2P 2R3
$3,150 Monthly
Welcome to 54 Pondcliffe Drive, a Beautifully Updated - 4 Bedroom Family Home Available for Lease in a Tranquil Neighbourhood of Doon South, Kitchener. This Stunning Residence features Brand New Hardwood Floors that flow seamlessly throughout the Main Living Areas adding warmth and sophistication to every room. The Kitchen has been thoughtfully upgraded with Brand New Appliances, Stone Counters and Island Lighting - Making it a Chef's Dream. Stylish New Faucets enhance the functionality of the space, while new Pot Lights illuminate the Area, creating a Bright and Welcoming Environment for Cooking and Entertaining. Step outside to discover your New Outdoor Oasis !! The Newly Constructed Deck provides the Pefect Space for Summer gatherings, Barbecues or simply relaxing in the Fresh Air !! (id:50886)
Property Details
| MLS® Number | 40675035 |
| Property Type | Single Family |
| AmenitiesNearBy | Park |
| ParkingSpaceTotal | 2 |
Building
| BathroomTotal | 3 |
| BedroomsAboveGround | 4 |
| BedroomsTotal | 4 |
| Appliances | Dishwasher, Dryer, Refrigerator, Stove, Washer, Window Coverings |
| ArchitecturalStyle | 2 Level |
| BasementType | None |
| ConstructionStyleAttachment | Detached |
| CoolingType | Central Air Conditioning |
| ExteriorFinish | Brick, Stone |
| FoundationType | Poured Concrete |
| HalfBathTotal | 1 |
| HeatingFuel | Natural Gas |
| HeatingType | Forced Air |
| StoriesTotal | 2 |
| SizeInterior | 2161 Sqft |
| Type | House |
| UtilityWater | Municipal Water |
Parking
| Attached Garage |
Land
| Acreage | No |
| LandAmenities | Park |
| Sewer | Municipal Sewage System |
| SizeFrontage | 30 Ft |
| SizeTotalText | Unknown |
| ZoningDescription | R-4 |
Rooms
| Level | Type | Length | Width | Dimensions |
|---|---|---|---|---|
| Second Level | 4pc Bathroom | Measurements not available | ||
| Second Level | 5pc Bathroom | Measurements not available | ||
| Second Level | Laundry Room | 6'9'' x 3'9'' | ||
| Second Level | Bedroom | 9'9'' x 12'5'' | ||
| Second Level | Bedroom | 9'9'' x 12'9'' | ||
| Second Level | Bedroom | 14'1'' x 9'7'' | ||
| Second Level | Primary Bedroom | 10'6'' x 12'6'' | ||
| Main Level | 2pc Bathroom | Measurements not available | ||
| Main Level | Kitchen | 12'1'' x 10'8'' | ||
| Main Level | Dining Room | 10'5'' x 8'1'' | ||
| Main Level | Living Room | 20'1'' x 12'1'' |
https://www.realtor.ca/real-estate/27627721/54-pondcliffe-drive-kitchener
Interested?
Contact us for more information
Waji Ali
Salesperson
30 Eglinton Ave W Unit C12 A
Mississauga, Ontario L5R 3E7















































