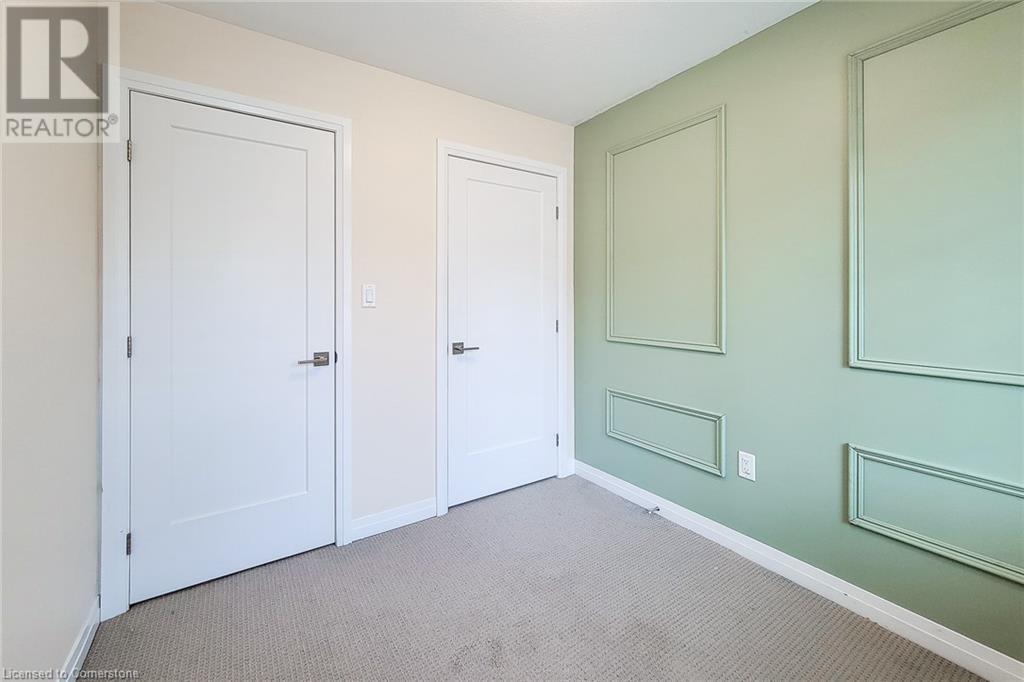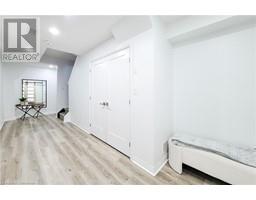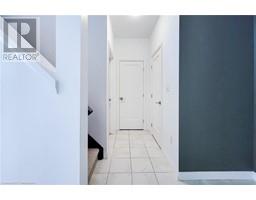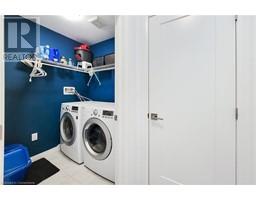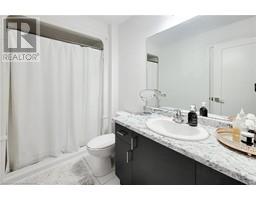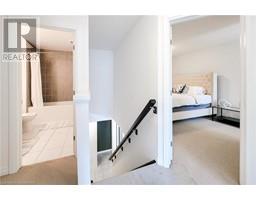8 Showers Lane Ancaster, Ontario L9G 0H2
$739,900
THIS BEAUTIFULLY DESIGNED HOME OFFERS MODERN LIVING WITH THOUGHTFUL TOUCHES THROUGHOUT. ENJOY THE CONVENIENCE OF A MAIN FLOOR LAUNDRY ROOM, MAKING HOUSEHOLD CHORES A BREEZE. THE WALK-OUT BALCONY, ACCESSIBLE THROUGH FRENCH DOORS IN THE DINING ROOM, IS PERFECT FOR MORNING COFFEES OR EVENING RELAXATION.THE MASTER BEDROOM FEATURES HIS & HERS CLOSETS AND A PRIVATE 3-PIECE ENSUITE. HIGH CEILINGS THROUGHOUT CREATE A SPACIOUS AND AIRY ATMOSPHERE. LOCATED IN A FAMILY-FRIENDLY NEIGHBORHOOD, THIS HOME IS JUST STEPS FROM PARKS, HAS EASY HIGHWAY ACCESS & IS CLOSE TO ALL ESSENTIAL AMENITIES.DON'T MISS THIS OPPORTUNITY TO LIVE IN COMFORT AND STYLE! (id:50886)
Property Details
| MLS® Number | 40653298 |
| Property Type | Single Family |
| AmenitiesNearBy | Park |
| EquipmentType | Water Heater |
| Features | Paved Driveway |
| ParkingSpaceTotal | 2 |
| RentalEquipmentType | Water Heater |
Building
| BathroomTotal | 3 |
| BedroomsAboveGround | 3 |
| BedroomsTotal | 3 |
| Appliances | Dishwasher, Dryer, Refrigerator, Stove, Washer |
| ArchitecturalStyle | 3 Level |
| BasementType | None |
| ConstructionStyleAttachment | Attached |
| CoolingType | Central Air Conditioning |
| ExteriorFinish | Brick |
| FoundationType | Poured Concrete |
| HalfBathTotal | 1 |
| HeatingFuel | Natural Gas |
| HeatingType | Forced Air |
| StoriesTotal | 3 |
| SizeInterior | 1500 Sqft |
| Type | Row / Townhouse |
| UtilityWater | Municipal Water |
Parking
| Attached Garage |
Land
| AccessType | Highway Access |
| Acreage | No |
| LandAmenities | Park |
| Sewer | Municipal Sewage System |
| SizeDepth | 42 Ft |
| SizeFrontage | 21 Ft |
| SizeTotalText | Under 1/2 Acre |
| ZoningDescription | Res |
Rooms
| Level | Type | Length | Width | Dimensions |
|---|---|---|---|---|
| Third Level | 4pc Bathroom | 9'0'' x 5'6'' | ||
| Third Level | 3pc Bathroom | 8'10'' x 6'2'' | ||
| Third Level | Bedroom | 8'1'' x 11'7'' | ||
| Third Level | Bedroom | 8'1'' x 11'7'' | ||
| Third Level | Primary Bedroom | 10'4'' x 16'5'' | ||
| Lower Level | Foyer | 5'7'' x 4'4'' | ||
| Main Level | 2pc Bathroom | 7'2'' x 3'0'' | ||
| Main Level | Laundry Room | 5'5'' x 5'3'' | ||
| Main Level | Dining Room | 10'1'' x 12'6'' | ||
| Main Level | Living Room | 11'8'' x 17'6'' | ||
| Main Level | Kitchen | 9'5'' x 12'9'' |
https://www.realtor.ca/real-estate/27471188/8-showers-lane-ancaster
Interested?
Contact us for more information
Adam A. Ezak
Salesperson
1632 Upper James Street
Hamilton, Ontario L9B 1K4





























