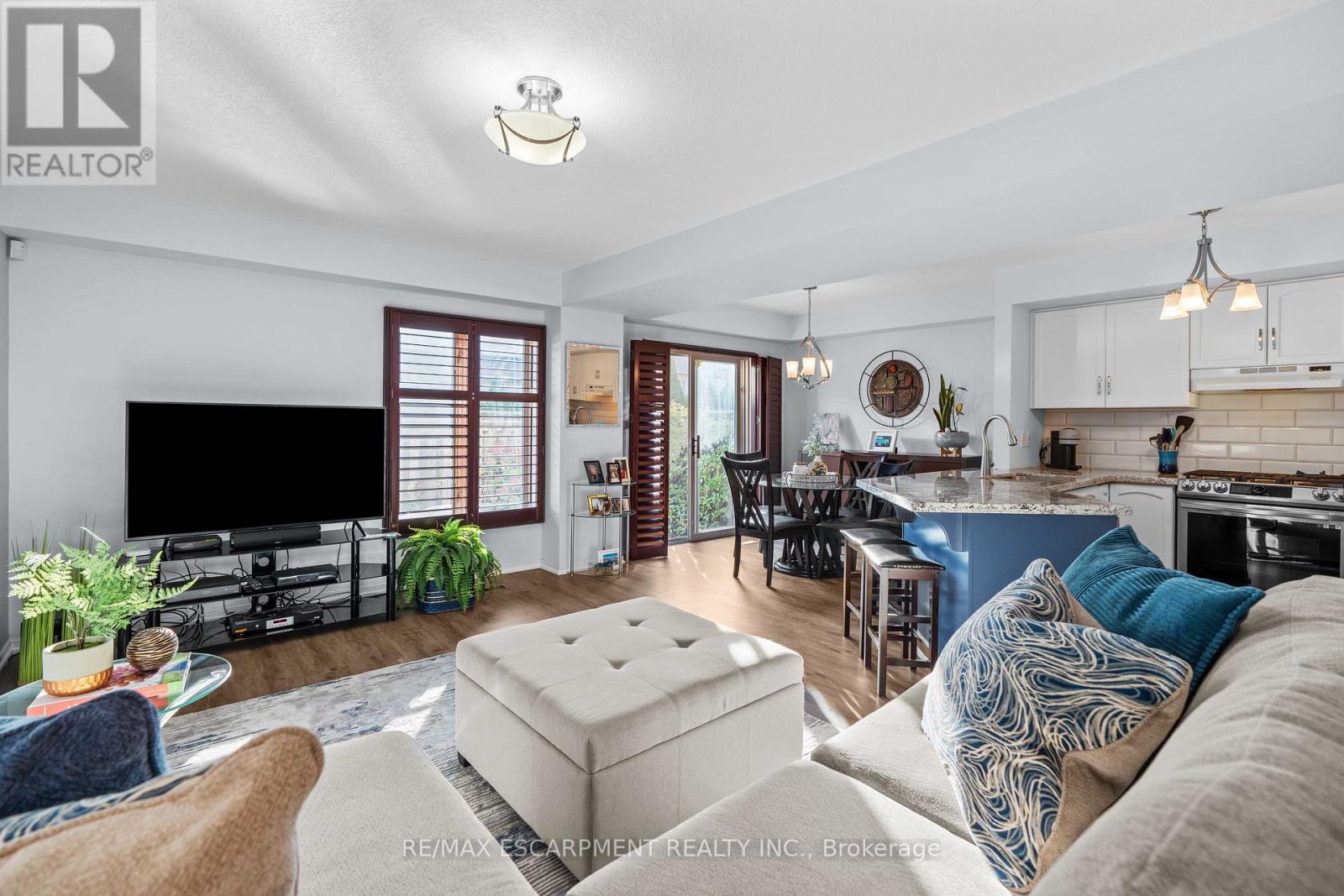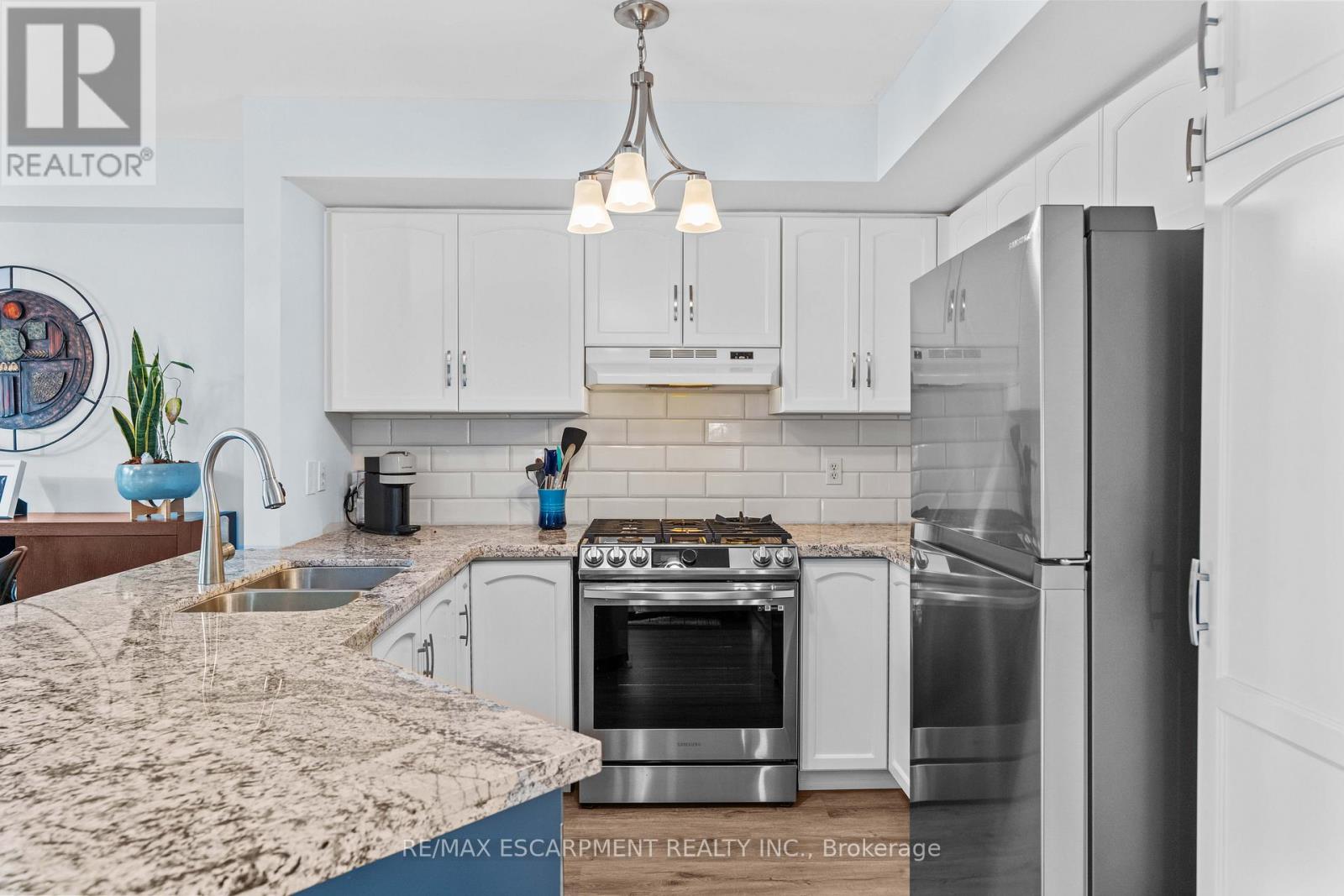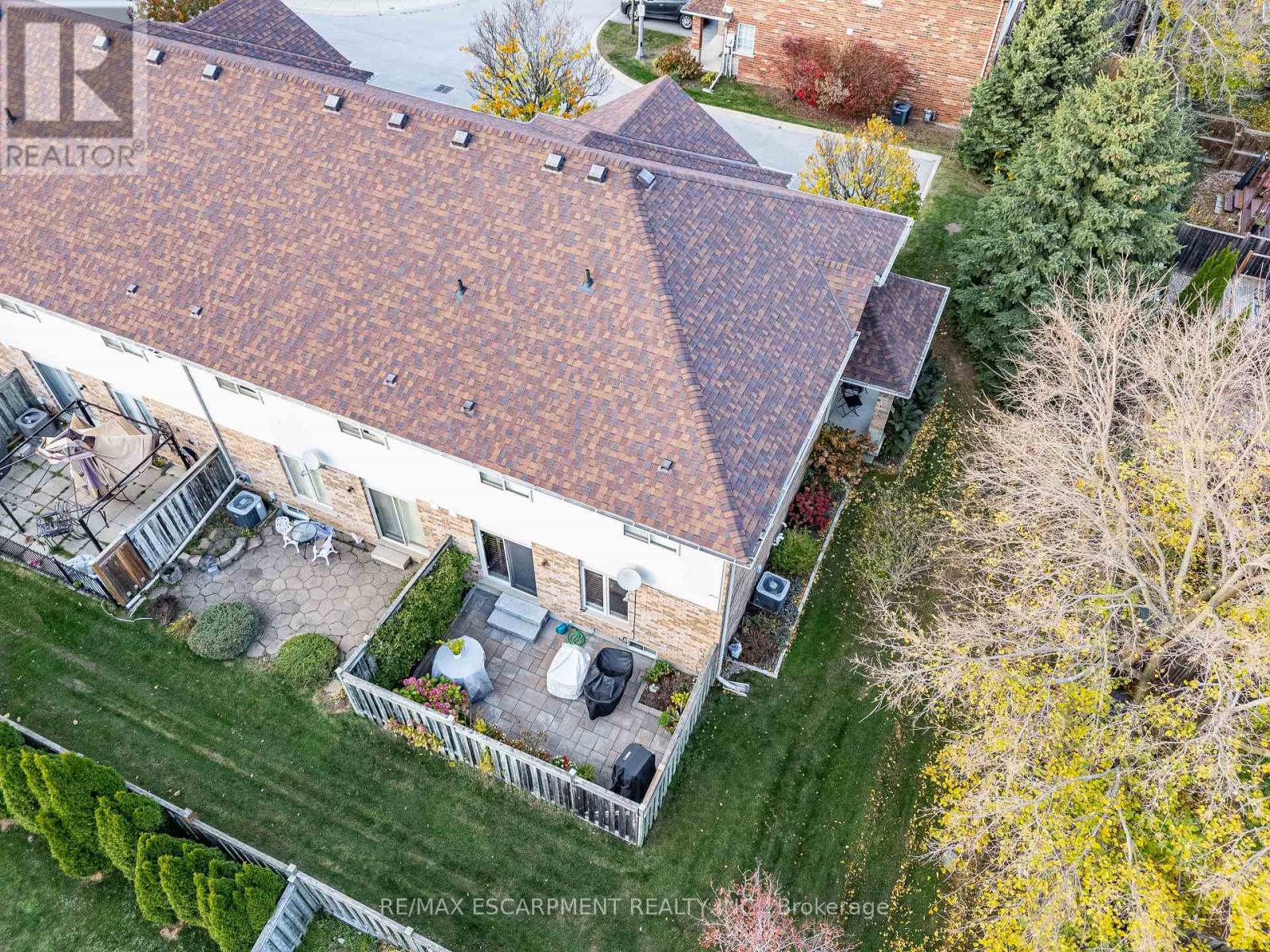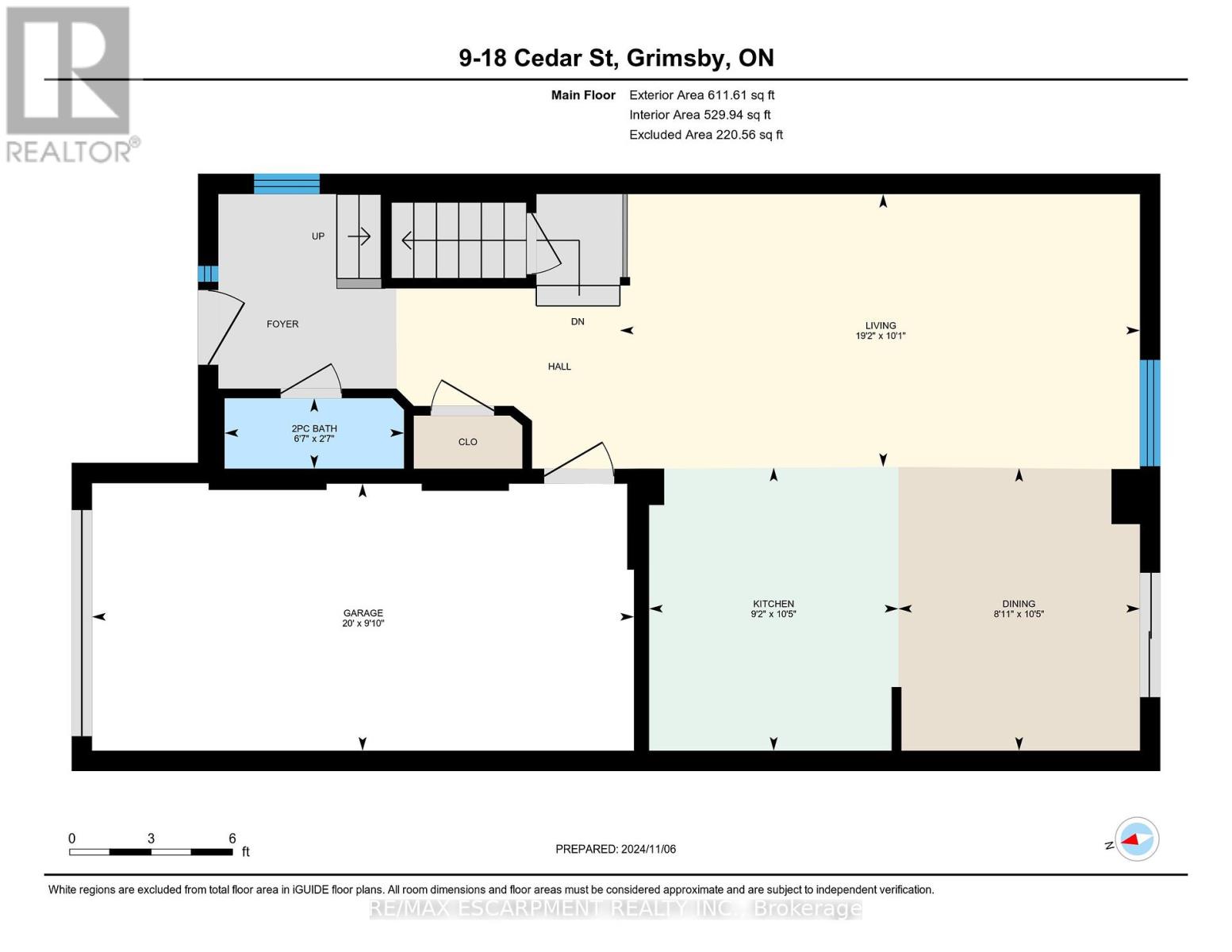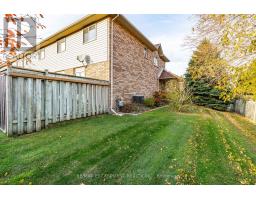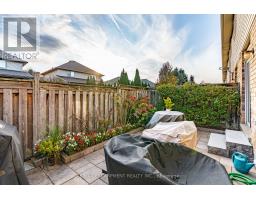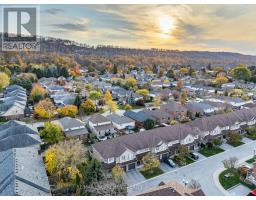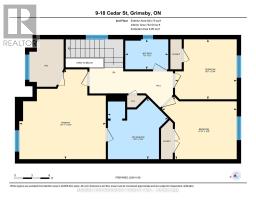9 - 18 Cedar Street Grimsby, Ontario L3M 5M8
$699,000Maintenance, Common Area Maintenance, Insurance, Parking
$282 Monthly
Maintenance, Common Area Maintenance, Insurance, Parking
$282 MonthlyWelcome to this charming end-unit townhouse, tucked away in a peaceful, well-maintained complex yet conveniently close to an array of amenities. This home features three spacious bedrooms, two and a half bathrooms, and the added convenience of inside entry to the garage. The open concept floor plan includes updated flooring on both levels, refinished kitchen cupboards, new s/s appliances, new driveway, and new roof in 2017. The spacious primary bedroom includes a generous-sized ensuite and walk-in closet. The private backyard offers a perfect retreat, ideal for relaxing or entertaining and is nestled against the backdrop of the escarpment. Another highlight of this home is the unspoiled basement, a blank canvas ready for your visionwhether you want to create a cozy family room, home office, or additional storage space, the possibilities are endless. There's also a massive cold room! This home is move-in ready and ideal for those looking to personalize their space in a sought-after neighbourhood. Dont miss the opportunity to make this townhouse your home! (id:50886)
Property Details
| MLS® Number | X10412259 |
| Property Type | Single Family |
| Community Name | 541 - Grimsby West |
| AmenitiesNearBy | Hospital, Park, Schools |
| CommunityFeatures | Pet Restrictions, Community Centre |
| EquipmentType | Water Heater |
| ParkingSpaceTotal | 2 |
| RentalEquipmentType | Water Heater |
| Structure | Patio(s), Porch |
Building
| BathroomTotal | 3 |
| BedroomsAboveGround | 3 |
| BedroomsTotal | 3 |
| Appliances | Garage Door Opener Remote(s), Water Heater, Dishwasher, Dryer, Refrigerator, Stove, Washer, Window Coverings |
| BasementType | Full |
| CoolingType | Central Air Conditioning |
| ExteriorFinish | Brick, Vinyl Siding |
| FlooringType | Vinyl, Hardwood |
| FoundationType | Poured Concrete |
| HalfBathTotal | 1 |
| HeatingFuel | Natural Gas |
| HeatingType | Forced Air |
| StoriesTotal | 2 |
| SizeInterior | 1399.9886 - 1598.9864 Sqft |
| Type | Row / Townhouse |
Parking
| Garage |
Land
| Acreage | No |
| FenceType | Fenced Yard |
| LandAmenities | Hospital, Park, Schools |
| ZoningDescription | Rm2 |
Rooms
| Level | Type | Length | Width | Dimensions |
|---|---|---|---|---|
| Second Level | Primary Bedroom | 4.7 m | 4.54 m | 4.7 m x 4.54 m |
| Second Level | Bathroom | 3.19 m | 3.18 m | 3.19 m x 3.18 m |
| Second Level | Bedroom 2 | 3.28 m | 3.92 m | 3.28 m x 3.92 m |
| Second Level | Bedroom 3 | 3.14 m | 3.24 m | 3.14 m x 3.24 m |
| Second Level | Bathroom | 1.57 m | 2.26 m | 1.57 m x 2.26 m |
| Basement | Cold Room | 4.29 m | 3.55 m | 4.29 m x 3.55 m |
| Main Level | Kitchen | 3.18 m | 2.8 m | 3.18 m x 2.8 m |
| Main Level | Living Room | 3.07 m | 5.84 m | 3.07 m x 5.84 m |
| Main Level | Dining Room | 3.18 m | 2.72 m | 3.18 m x 2.72 m |
Interested?
Contact us for more information
Hilda Campbell
Salesperson
502 Brant St #1a
Burlington, Ontario L7R 2G4




