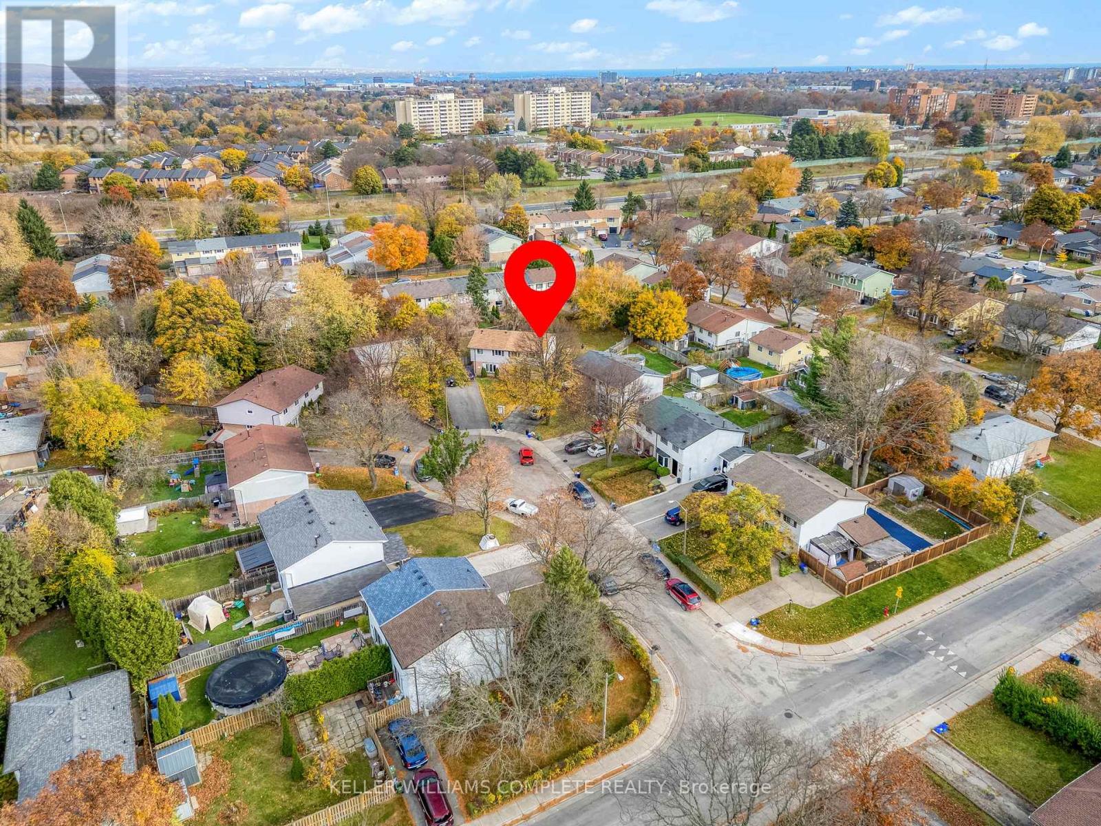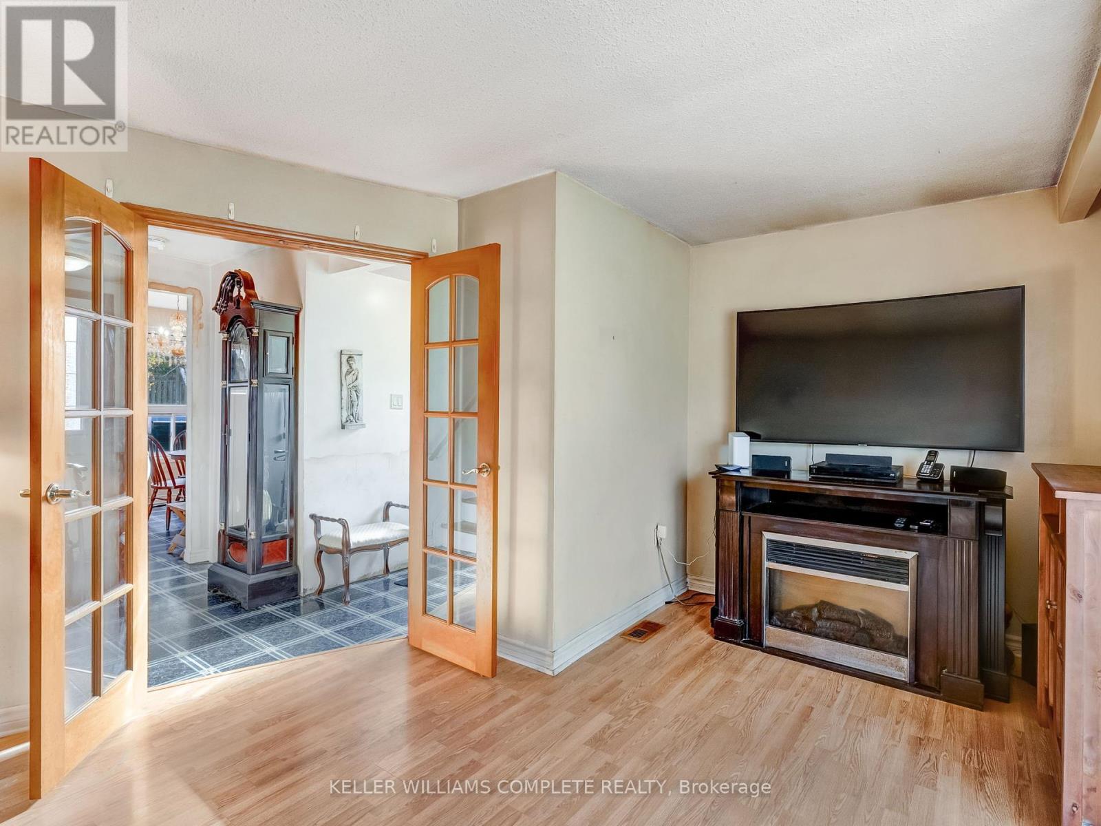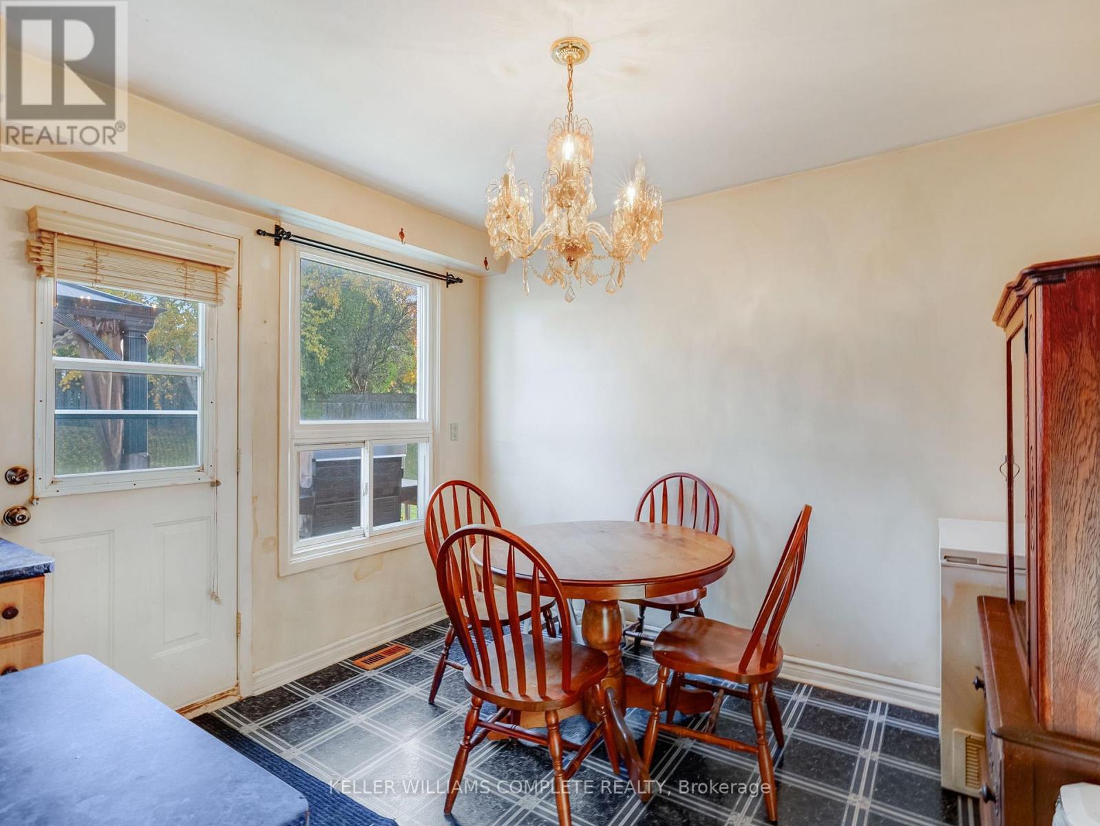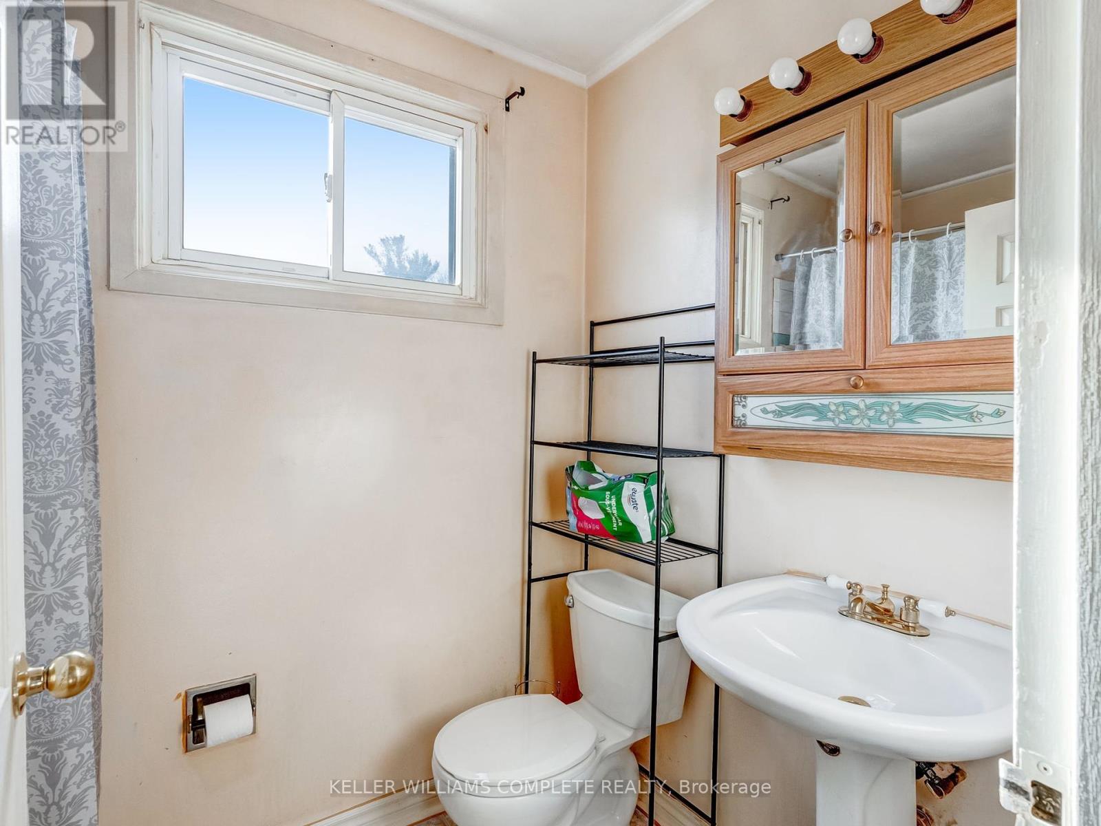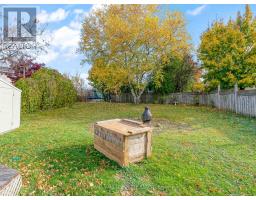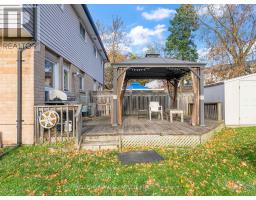20 Glen Eden Court Hamilton, Ontario L9C 6H6
$599,990
Welcome to this charming 4-bedroom, 1.5-bath semi-detached home nestled in the desirable west end of Hamilton Mountain. Ideal for first-time buyers and investors alike, this property offers a blend of comfort and convenience. Enjoy easy access to the Lincoln Alexander Parkway, making commutes and errands a breeze. Located in a quiet, family-friendly neighborhood, this home is perfect for those seeking a peaceful lifestyle close to urban amenities. Inside, youll find a bright and functional layout with ample space for family living. The main floor features a spacious living area, an eat-in kitchen, and a convenient half bath. Upstairs, three well-sized bedrooms and a full bath offer plenty of room for everyone. Outside, a private yard provides a great space for relaxation or entertaining. With schools, shopping, and parks just minutes away, this property offers the perfect balance of tranquility and convenience. (id:50886)
Open House
This property has open houses!
2:00 pm
Ends at:4:00 pm
Property Details
| MLS® Number | X10412246 |
| Property Type | Single Family |
| Community Name | Gourley |
| AmenitiesNearBy | Schools |
| EquipmentType | Water Heater |
| Features | Irregular Lot Size |
| ParkingSpaceTotal | 3 |
| RentalEquipmentType | Water Heater |
| Structure | Shed |
Building
| BathroomTotal | 2 |
| BedroomsAboveGround | 4 |
| BedroomsTotal | 4 |
| Appliances | Dishwasher, Dryer, Refrigerator, Stove, Washer |
| BasementDevelopment | Partially Finished |
| BasementType | Full (partially Finished) |
| ConstructionStyleAttachment | Semi-detached |
| CoolingType | Central Air Conditioning |
| ExteriorFinish | Brick, Vinyl Siding |
| FireplacePresent | Yes |
| FoundationType | Block |
| HalfBathTotal | 1 |
| HeatingFuel | Natural Gas |
| HeatingType | Forced Air |
| StoriesTotal | 2 |
| SizeInterior | 1499.9875 - 1999.983 Sqft |
| Type | House |
| UtilityWater | Municipal Water |
Land
| Acreage | No |
| LandAmenities | Schools |
| Sewer | Sanitary Sewer |
| SizeDepth | 134 Ft ,6 In |
| SizeFrontage | 15 Ft ,1 In |
| SizeIrregular | 15.1 X 134.5 Ft |
| SizeTotalText | 15.1 X 134.5 Ft |
| ZoningDescription | D/s-263 |
Rooms
| Level | Type | Length | Width | Dimensions |
|---|---|---|---|---|
| Second Level | Bedroom 3 | 3.3 m | 2.72 m | 3.3 m x 2.72 m |
| Second Level | Bedroom 4 | 3.25 m | 2.64 m | 3.25 m x 2.64 m |
| Second Level | Primary Bedroom | 3.73 m | 3.4 m | 3.73 m x 3.4 m |
| Second Level | Bedroom 2 | 3.73 m | 2.77 m | 3.73 m x 2.77 m |
| Second Level | Bathroom | Measurements not available | ||
| Basement | Recreational, Games Room | 3.73 m | 5.66 m | 3.73 m x 5.66 m |
| Basement | Other | 2.03 m | 1.83 m | 2.03 m x 1.83 m |
| Basement | Other | 3.25 m | 3.23 m | 3.25 m x 3.23 m |
| Main Level | Living Room | 3.73 m | 5.66 m | 3.73 m x 5.66 m |
| Main Level | Kitchen | 3.23 m | 3.17 m | 3.23 m x 3.17 m |
| Main Level | Dining Room | 3.23 m | 2.51 m | 3.23 m x 2.51 m |
| Main Level | Bathroom | Measurements not available |
https://www.realtor.ca/real-estate/27627526/20-glen-eden-court-hamilton-gourley-gourley
Interested?
Contact us for more information
Heather Atkinson
Salesperson
1044 Cannon St East Unit T
Hamilton, Ontario L8L 2H7



