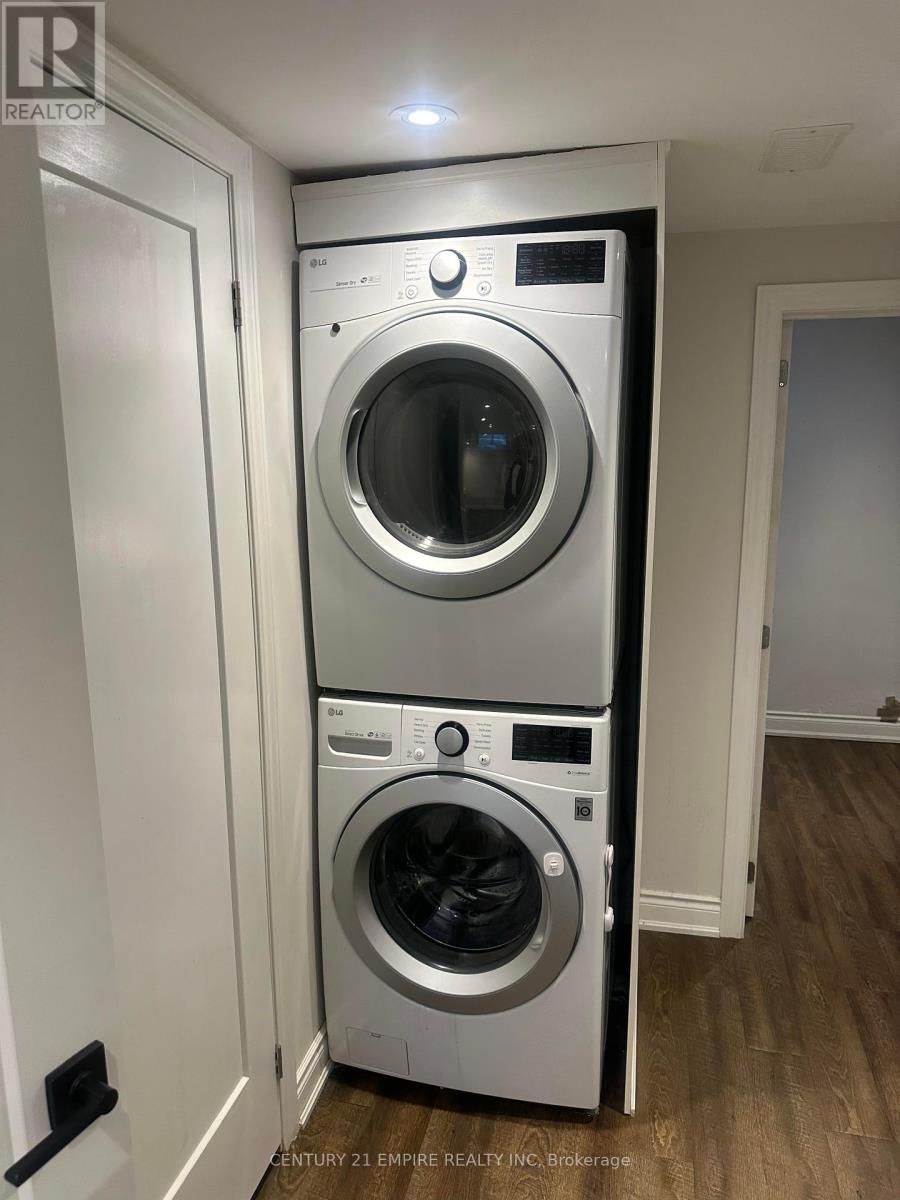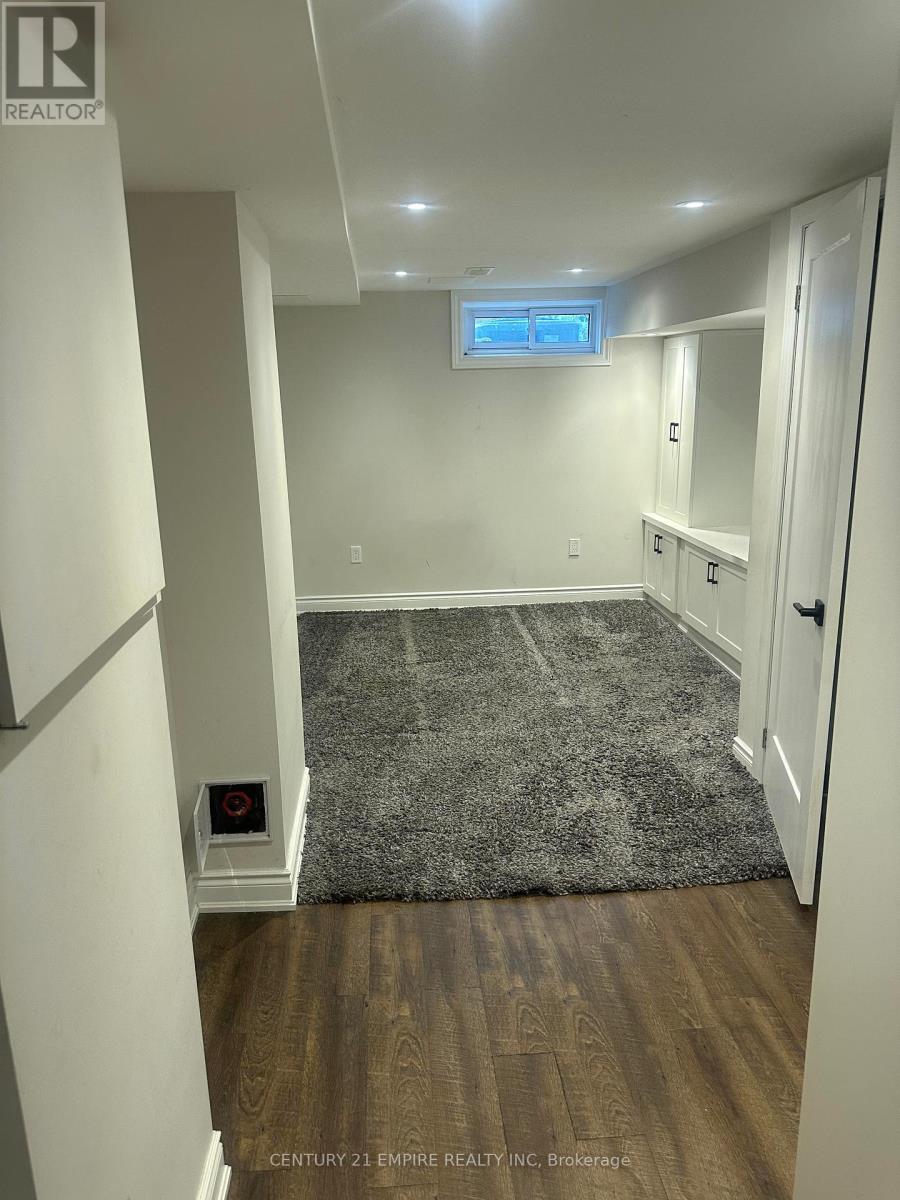5 - 11 Colmar Place Hamilton, Ontario L9H 4L1
4 Bedroom
2 Bathroom
1199.9898 - 1398.9887 sqft
Central Air Conditioning
Forced Air
$639,900Maintenance,
$458 Monthly
Maintenance,
$458 Monthly2 Storey Townhome in the Heart of Dundas, One of the Largest Units in the Complex, Offering Spacious Bedrooms, 2 Bathrooms, Finished Basement With an Entrance from the Garage, Private Backyard with Composite Decking. Updates Over the Last 3 Years Include New Finished Basement, Carpets, Pot Lights/Lights, Main Floor Bathroom, Etc. Close to Downtown Dundas, McMaster, Transit, Parks, Trails, Restaurants, Etc. (id:50886)
Property Details
| MLS® Number | X10412187 |
| Property Type | Single Family |
| Community Name | Dundas |
| CommunityFeatures | Pet Restrictions |
| ParkingSpaceTotal | 3 |
Building
| BathroomTotal | 2 |
| BedroomsAboveGround | 3 |
| BedroomsBelowGround | 1 |
| BedroomsTotal | 4 |
| BasementDevelopment | Finished |
| BasementType | N/a (finished) |
| CoolingType | Central Air Conditioning |
| ExteriorFinish | Brick |
| HalfBathTotal | 1 |
| HeatingFuel | Natural Gas |
| HeatingType | Forced Air |
| StoriesTotal | 2 |
| SizeInterior | 1199.9898 - 1398.9887 Sqft |
| Type | Row / Townhouse |
Parking
| Attached Garage |
Land
| Acreage | No |
Rooms
| Level | Type | Length | Width | Dimensions |
|---|---|---|---|---|
| Second Level | Primary Bedroom | 3.79 m | 3.31 m | 3.79 m x 3.31 m |
| Second Level | Bedroom 2 | 4.07 m | 2.77 m | 4.07 m x 2.77 m |
| Second Level | Bedroom 3 | 2.69 m | 2.77 m | 2.69 m x 2.77 m |
| Second Level | Bathroom | 2.22 m | 1.51 m | 2.22 m x 1.51 m |
| Basement | Recreational, Games Room | 5.33 m | 2.94 m | 5.33 m x 2.94 m |
| Main Level | Living Room | 5.47 m | 3.31 m | 5.47 m x 3.31 m |
| Main Level | Dining Room | 2.72 m | 2.63 m | 2.72 m x 2.63 m |
| Main Level | Kitchen | 3.02 m | 2.71 m | 3.02 m x 2.71 m |
| Main Level | Bathroom | 1.59 m | 1.2 m | 1.59 m x 1.2 m |
https://www.realtor.ca/real-estate/27627519/5-11-colmar-place-hamilton-dundas-dundas
Interested?
Contact us for more information
Prabhjot Singh
Salesperson
Century 21 Empire Realty Inc
80 Pertosa Dr #2
Brampton, Ontario L6X 5E9
80 Pertosa Dr #2
Brampton, Ontario L6X 5E9

















