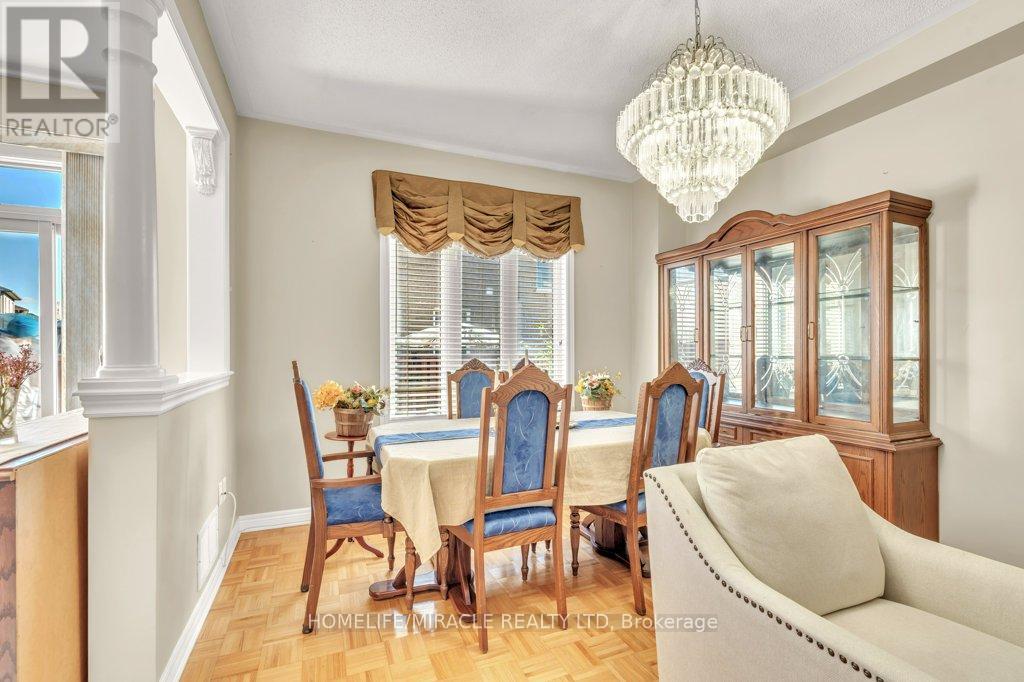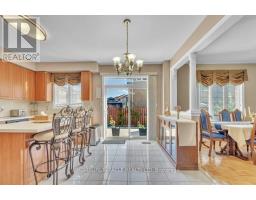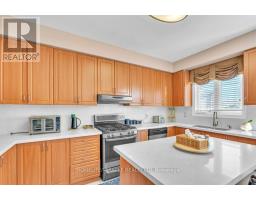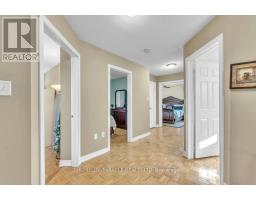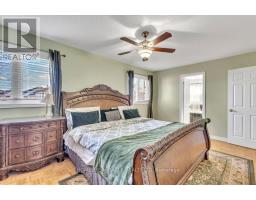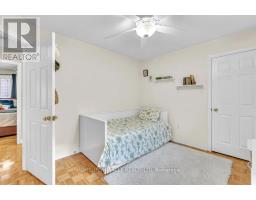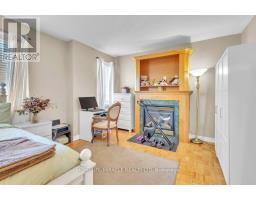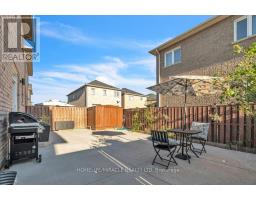27 Putnam Drive Brampton, Ontario L7A 3S9
$999,999
A rare opportunity in a prime location, this stunning detached 4 bedroom home sits directly across from a child-friendly park with no sidewalk, offering extra privacy and convenience. Recent upgrades add a modern touch, including a quartz countertop with matching backsplash, a gas stove, LG fridge, new roof (June 2020), and concrete work on side and backyard. The home features 9-ft ceilings, main-level laundry, and a spacious open-concept layout with a beautiful kitchen overlooking the living and dining areas. Additionally, the property includes a separate basement unit with its own entrance-perfect for generating extra income. (id:50886)
Property Details
| MLS® Number | W10412333 |
| Property Type | Single Family |
| Community Name | Fletcher's Meadow |
| ParkingSpaceTotal | 6 |
Building
| BathroomTotal | 4 |
| BedroomsAboveGround | 4 |
| BedroomsBelowGround | 1 |
| BedroomsTotal | 5 |
| Appliances | Central Vacuum |
| BasementFeatures | Apartment In Basement, Separate Entrance |
| BasementType | N/a |
| ConstructionStyleAttachment | Detached |
| CoolingType | Central Air Conditioning |
| ExteriorFinish | Brick |
| FoundationType | Concrete |
| HalfBathTotal | 1 |
| HeatingFuel | Natural Gas |
| HeatingType | Forced Air |
| StoriesTotal | 2 |
| SizeInterior | 1999.983 - 2499.9795 Sqft |
| Type | House |
| UtilityWater | Municipal Water |
Parking
| Attached Garage |
Land
| Acreage | No |
| Sewer | Sanitary Sewer |
| SizeDepth | 85 Ft ,3 In |
| SizeFrontage | 36 Ft ,1 In |
| SizeIrregular | 36.1 X 85.3 Ft |
| SizeTotalText | 36.1 X 85.3 Ft |
| ZoningDescription | Fronting On To A Park |
Rooms
| Level | Type | Length | Width | Dimensions |
|---|---|---|---|---|
| Main Level | Living Room | Measurements not available | ||
| Main Level | Dining Room | Measurements not available | ||
| Main Level | Eating Area | Measurements not available | ||
| Main Level | Kitchen | Measurements not available | ||
| Main Level | Laundry Room | Measurements not available | ||
| Main Level | Foyer | Measurements not available | ||
| Upper Level | Bedroom 4 | Measurements not available | ||
| Upper Level | Bathroom | Measurements not available | ||
| Upper Level | Bedroom | Measurements not available | ||
| Upper Level | Bedroom 2 | Measurements not available | ||
| Upper Level | Bedroom 3 | Measurements not available |
Interested?
Contact us for more information
Navneet S Bhatt
Salesperson
821 Bovaird Dr West #31
Brampton, Ontario L6X 0T9







