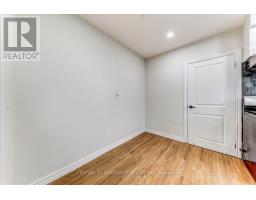Main - 359 Rathburn Road Toronto, Ontario M9B 2M2
$3,599 Monthly
Prime location, just minutes from Highways 401 & 427, the airport, and all amenities! This newly renovated bungalow features 3 bedrooms and 2 full bathrooms on the main floor, plus an office/rec room in the basement. Bright and modern with pot lights throughout, a spacious master bedroom with an ensuite washroom and walk-in closet, and hardwood floors, large living and dining areas. Includes a 2-car garage and 1 driveway parking space. Fully fenced backyard. Utilities and pets are extra. Tenants are responsible for lawn care and snow removal. **** EXTRAS **** SS Appliances, Gas Stove, Dishwasher, LG Washer/Dryer. Kitchen-Washroom W/ Quartz Counter, Soft Close Cabinets. Sakura Range Hood, Pullout Under Cabinet Garbage Bin, Storage Space, New Windows, New Floor, New Roof, Patio & Fenced backyard. (id:50886)
Property Details
| MLS® Number | W10412263 |
| Property Type | Single Family |
| Community Name | Islington-City Centre West |
| AmenitiesNearBy | Public Transit, Schools, Park, Hospital |
| Features | Carpet Free, In Suite Laundry |
| ParkingSpaceTotal | 3 |
Building
| BathroomTotal | 2 |
| BedroomsAboveGround | 3 |
| BedroomsBelowGround | 1 |
| BedroomsTotal | 4 |
| Appliances | Garage Door Opener Remote(s) |
| ArchitecturalStyle | Bungalow |
| BasementType | Partial |
| ConstructionStyleAttachment | Detached |
| CoolingType | Central Air Conditioning |
| ExteriorFinish | Brick Facing, Concrete |
| FlooringType | Hardwood, Vinyl, Laminate, Porcelain Tile |
| FoundationType | Brick, Concrete |
| HeatingFuel | Natural Gas |
| HeatingType | Forced Air |
| StoriesTotal | 1 |
| Type | House |
| UtilityWater | Municipal Water |
Parking
| Garage |
Land
| Acreage | No |
| LandAmenities | Public Transit, Schools, Park, Hospital |
| Sewer | Sanitary Sewer |
| SizeDepth | 122 Ft ,6 In |
| SizeFrontage | 45 Ft |
| SizeIrregular | 45 X 122.5 Ft |
| SizeTotalText | 45 X 122.5 Ft |
| SurfaceWater | Lake/pond |
Rooms
| Level | Type | Length | Width | Dimensions |
|---|---|---|---|---|
| Basement | Office | 6.11 m | 5.53 m | 6.11 m x 5.53 m |
| Basement | Foyer | Measurements not available | ||
| Basement | Laundry Room | Measurements not available | ||
| Main Level | Living Room | 5.53 m | 3.43 m | 5.53 m x 3.43 m |
| Main Level | Dining Room | 4.03 m | 2.93 m | 4.03 m x 2.93 m |
| Main Level | Kitchen | 4.38 m | 3.63 m | 4.38 m x 3.63 m |
| Main Level | Primary Bedroom | 4.08 m | 3.93 m | 4.08 m x 3.93 m |
| Main Level | Bedroom 2 | 4.08 m | 3.13 m | 4.08 m x 3.13 m |
| Main Level | Bedroom 3 | 3.14 m | 2.93 m | 3.14 m x 2.93 m |
Utilities
| Cable | Available |
| Sewer | Available |
Interested?
Contact us for more information
Era Nasrin
Broker
1995 Salem Rd N, Unit 11 &12
Ajax, Ontario L1T 0J9

































