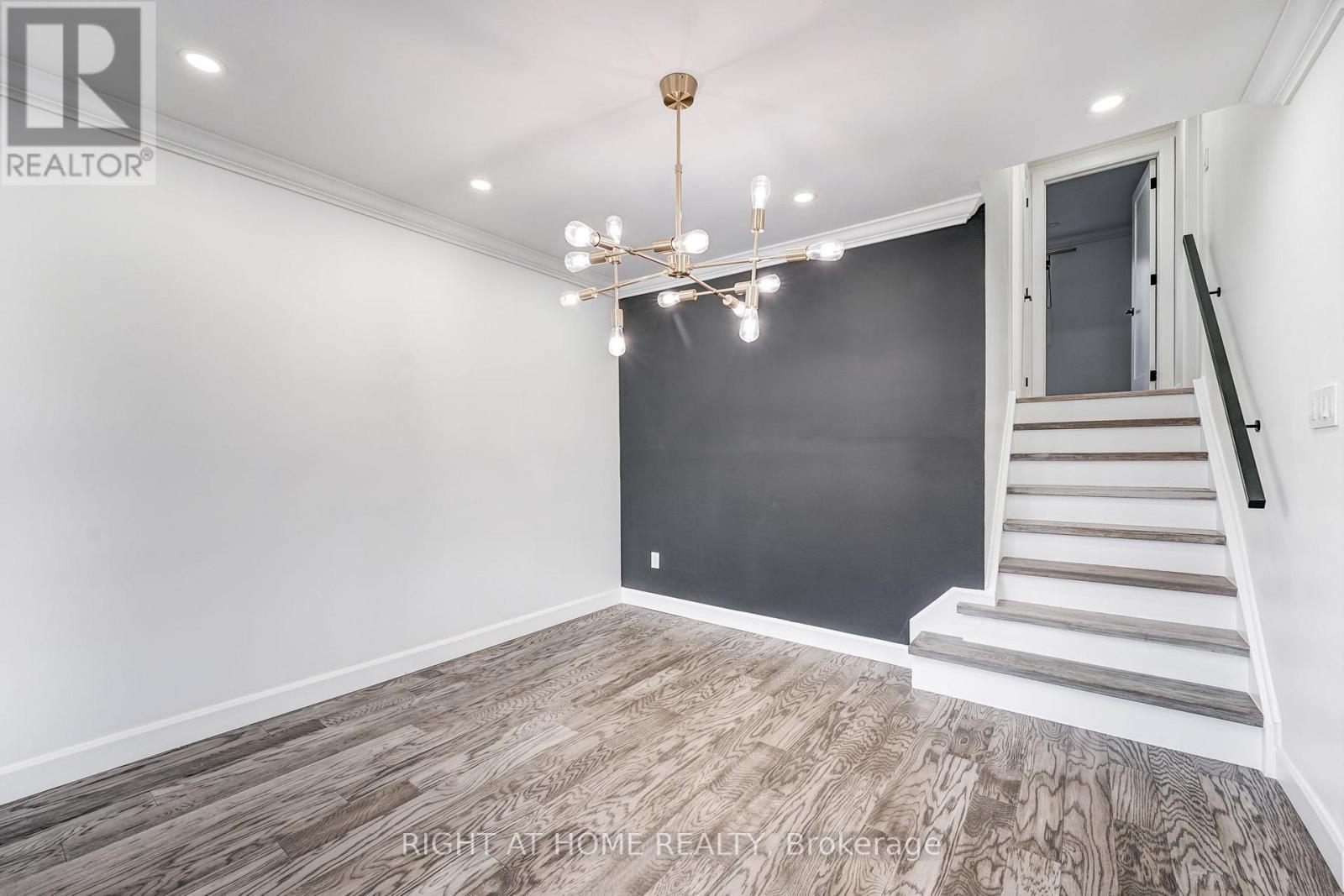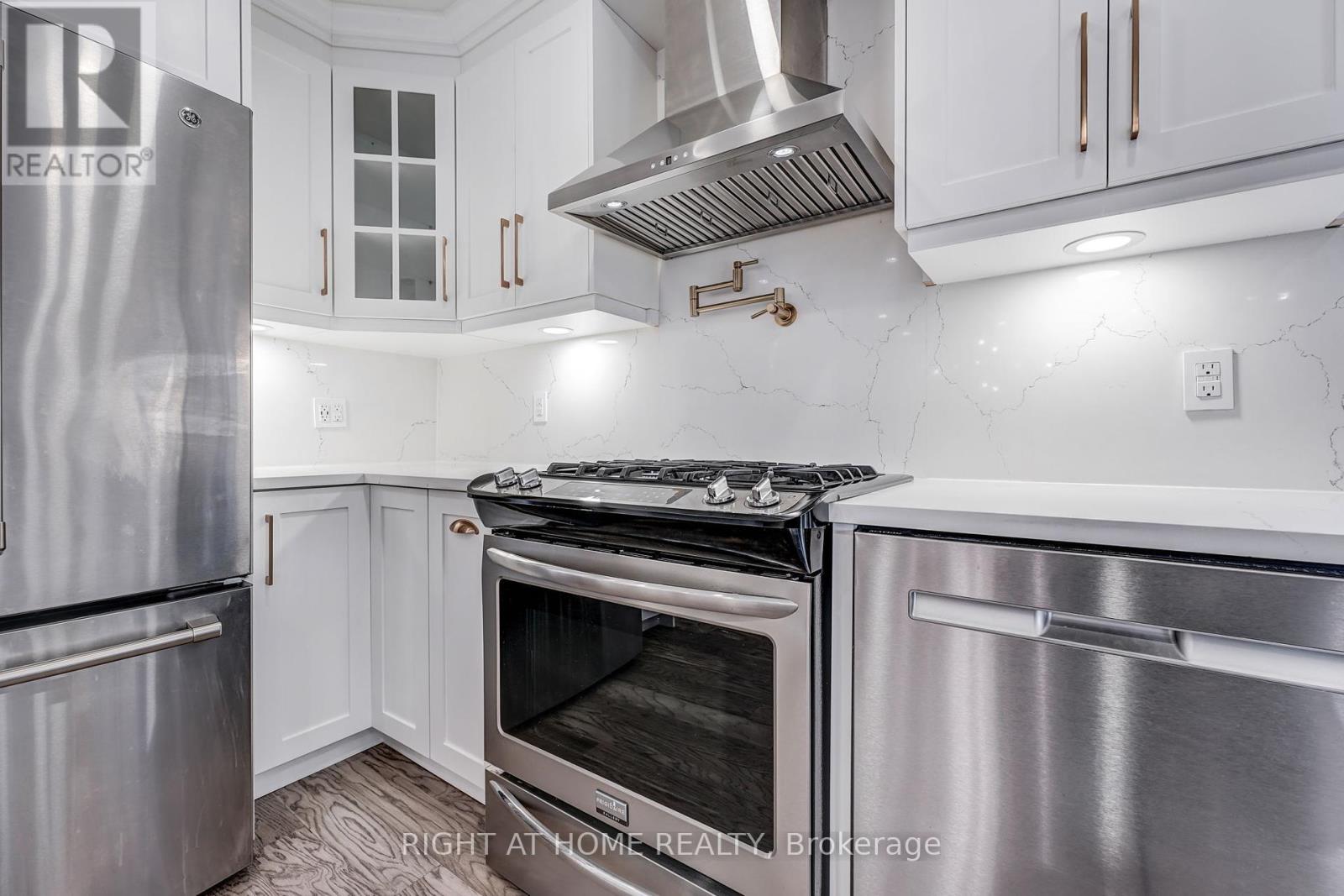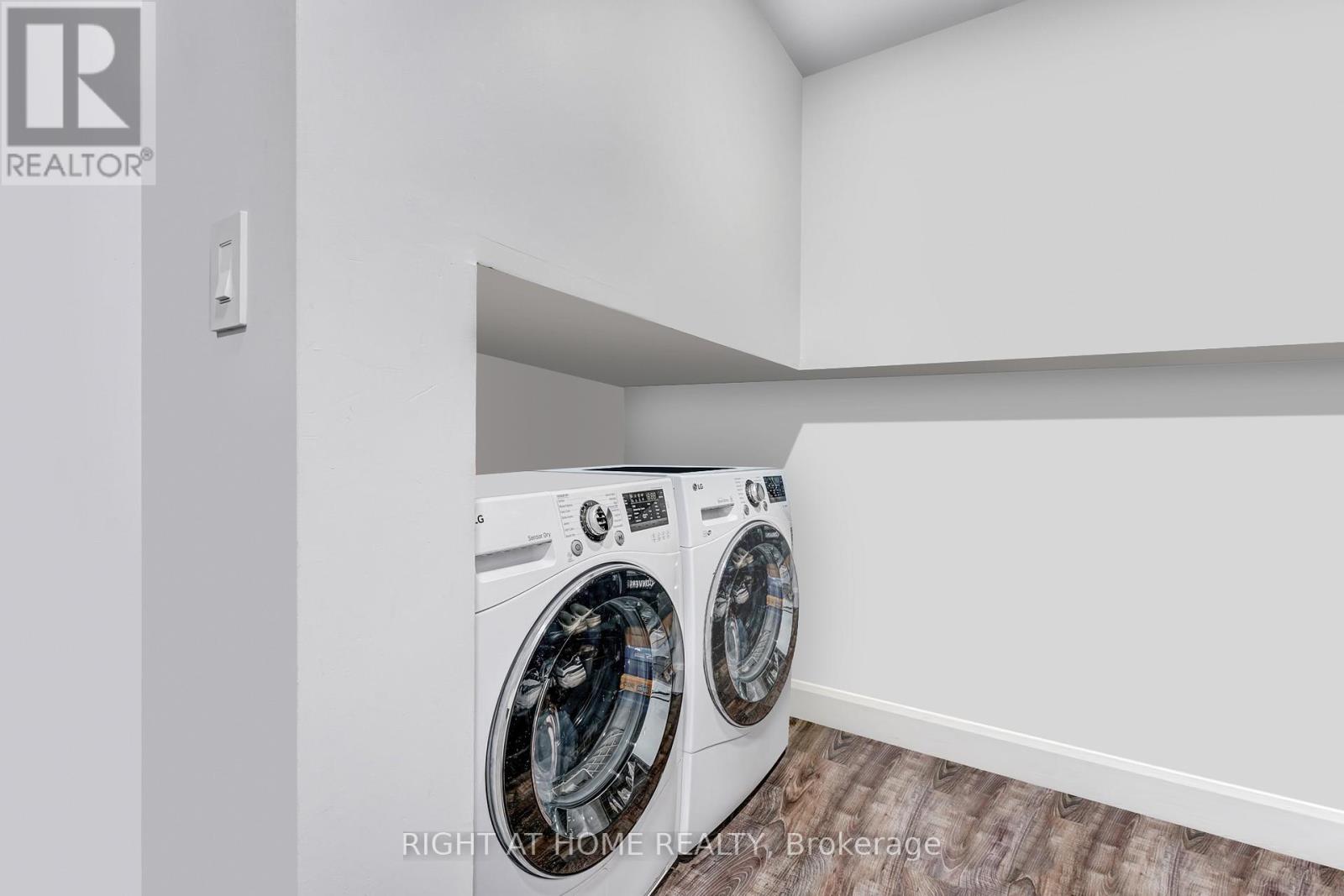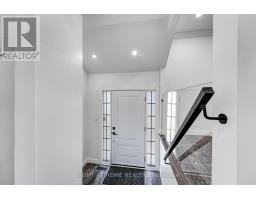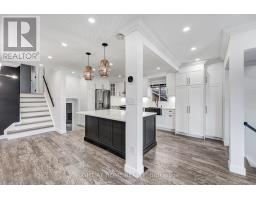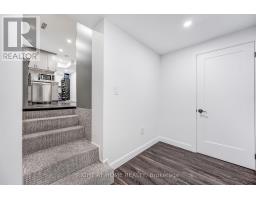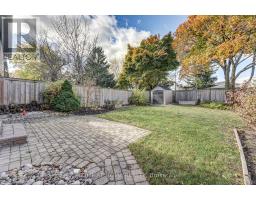2703 Quill Crescent Mississauga, Ontario L5N 2G8
$1,149,900
A beautiful updated semi-detached home located on a quiet crescent in Meadowvale. The openconcept main floor features a stunning kitchen with quartz countertops, a matching quartz backsplash, custom cabinetry with a pull-out pantry, and a large island with counter seating. Renovated in 2020, this home boasts numerous upgrades, including a high-efficiency furnace, tankless water heater, A/C unit, and a gas fireplace insert in the family room. Enjoy the convenience of two custom kitchens with new stainless steel appliances, two laundry areas, and updated bathrooms. The primary bedroom offers wall-to-wall built-in closets for ample storage. Additional improvements include hardwood flooring throughout the above-ground levels, new doors and trim with crown moulding, pot lights throughout with dimmer switches, and added attic insulation. Exterior enhancements feature a new driveway, soffits and gutters, landscaping, a storage shed, and security cameras. Ideally situated between Lake Wabukayne Park and Lake Aquitaine Park, this home is close to shopping centres, highways, GO stations, and schools. **** EXTRAS **** High-efficiency furnace, A/C, and tankless water heater. S/S appliances. Remote Controlled Shade in living room,. two laundry areas, a separate entrance to the basement through the garage, and large basement bedroom windows. (id:50886)
Property Details
| MLS® Number | W10412157 |
| Property Type | Single Family |
| Community Name | Meadowvale |
| Features | Irregular Lot Size, Carpet Free, In-law Suite |
| ParkingSpaceTotal | 4 |
Building
| BathroomTotal | 3 |
| BedroomsAboveGround | 3 |
| BedroomsBelowGround | 2 |
| BedroomsTotal | 5 |
| Amenities | Fireplace(s) |
| Appliances | Garage Door Opener Remote(s), Water Heater - Tankless, Water Heater, Dishwasher, Dryer, Garage Door Opener, Refrigerator, Two Stoves, Two Washers, Window Coverings |
| BasementDevelopment | Finished |
| BasementFeatures | Separate Entrance |
| BasementType | N/a (finished) |
| ConstructionStatus | Insulation Upgraded |
| ConstructionStyleAttachment | Semi-detached |
| ConstructionStyleSplitLevel | Backsplit |
| CoolingType | Central Air Conditioning |
| ExteriorFinish | Brick, Vinyl Siding |
| FireplacePresent | Yes |
| FireplaceTotal | 1 |
| FlooringType | Hardwood |
| FoundationType | Unknown |
| HalfBathTotal | 1 |
| HeatingFuel | Natural Gas |
| HeatingType | Forced Air |
| SizeInterior | 1099.9909 - 1499.9875 Sqft |
| Type | House |
| UtilityWater | Municipal Water |
Parking
| Attached Garage |
Land
| Acreage | No |
| Sewer | Sanitary Sewer |
| SizeDepth | 125 Ft ,7 In |
| SizeFrontage | 31 Ft |
| SizeIrregular | 31 X 125.6 Ft |
| SizeTotalText | 31 X 125.6 Ft |
Rooms
| Level | Type | Length | Width | Dimensions |
|---|---|---|---|---|
| Basement | Kitchen | 4.33 m | 3.09 m | 4.33 m x 3.09 m |
| Lower Level | Family Room | 5.21 m | 3.23 m | 5.21 m x 3.23 m |
| Lower Level | Bedroom 3 | 3.46 m | 2.98 m | 3.46 m x 2.98 m |
| Lower Level | Bathroom | 2.36 m | 2.03 m | 2.36 m x 2.03 m |
| Main Level | Kitchen | 3.39 m | 5.38 m | 3.39 m x 5.38 m |
| Main Level | Living Room | 4.45 m | 4.62 m | 4.45 m x 4.62 m |
| Main Level | Dining Room | 3.24 m | 3.47 m | 3.24 m x 3.47 m |
| Sub-basement | Bedroom 4 | 4.79 m | 3.39 m | 4.79 m x 3.39 m |
| Sub-basement | Bedroom 5 | 2.97 m | 3.07 m | 2.97 m x 3.07 m |
| Upper Level | Primary Bedroom | 5.26 m | 3.42 m | 5.26 m x 3.42 m |
| Upper Level | Bedroom 2 | 3.49 m | 2.51 m | 3.49 m x 2.51 m |
| Upper Level | Bathroom | 1.93 m | 2.39 m | 1.93 m x 2.39 m |
Utilities
| Sewer | Installed |
https://www.realtor.ca/real-estate/27627451/2703-quill-crescent-mississauga-meadowvale-meadowvale
Interested?
Contact us for more information
Sonny Kyndra
Broker
480 Eglinton Ave West #30, 106498
Mississauga, Ontario L5R 0G2









