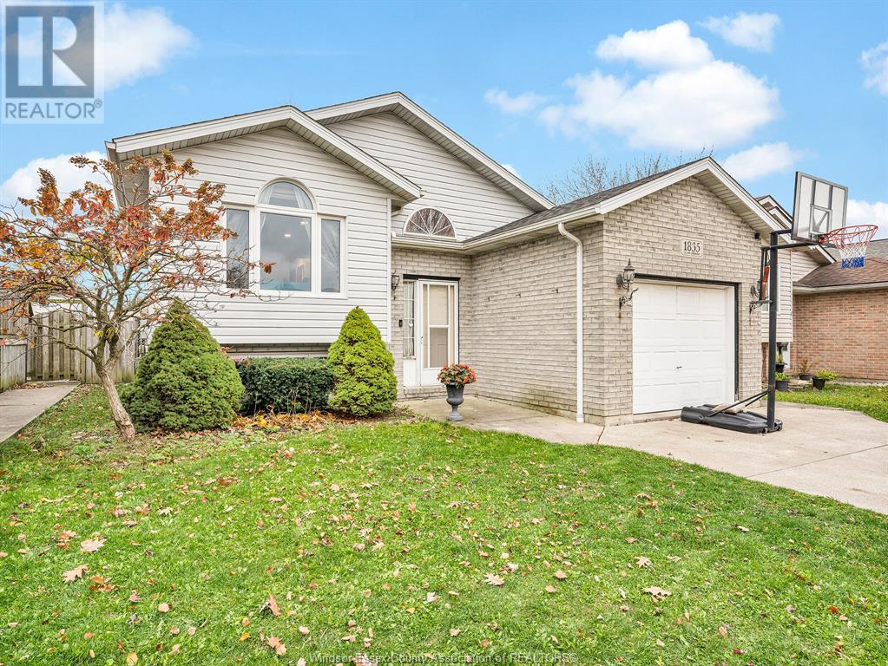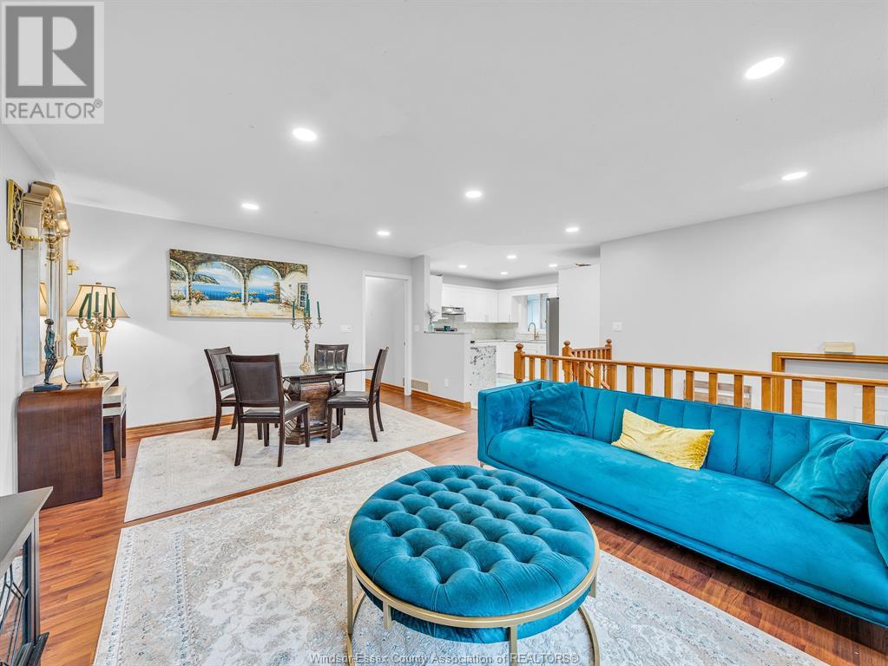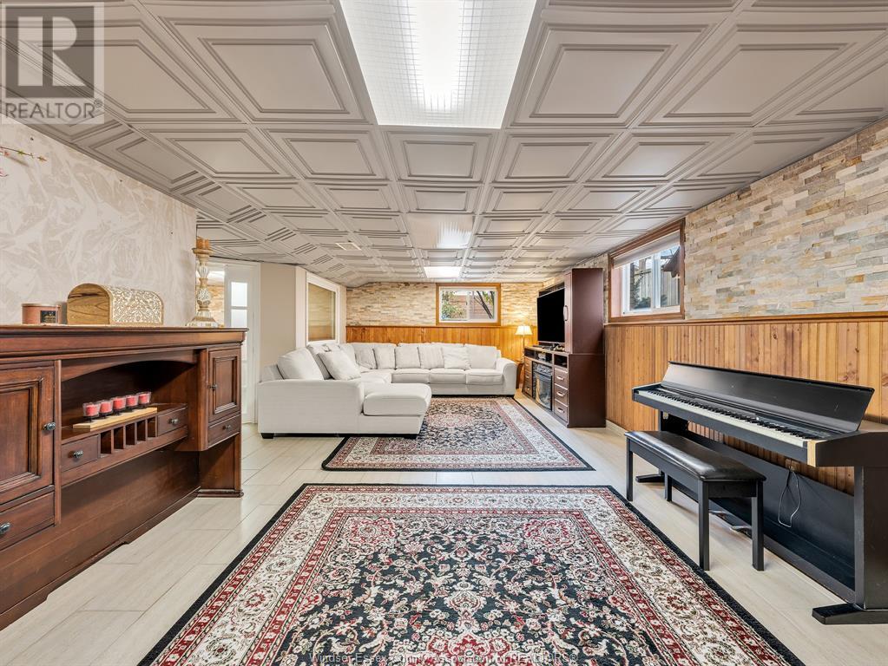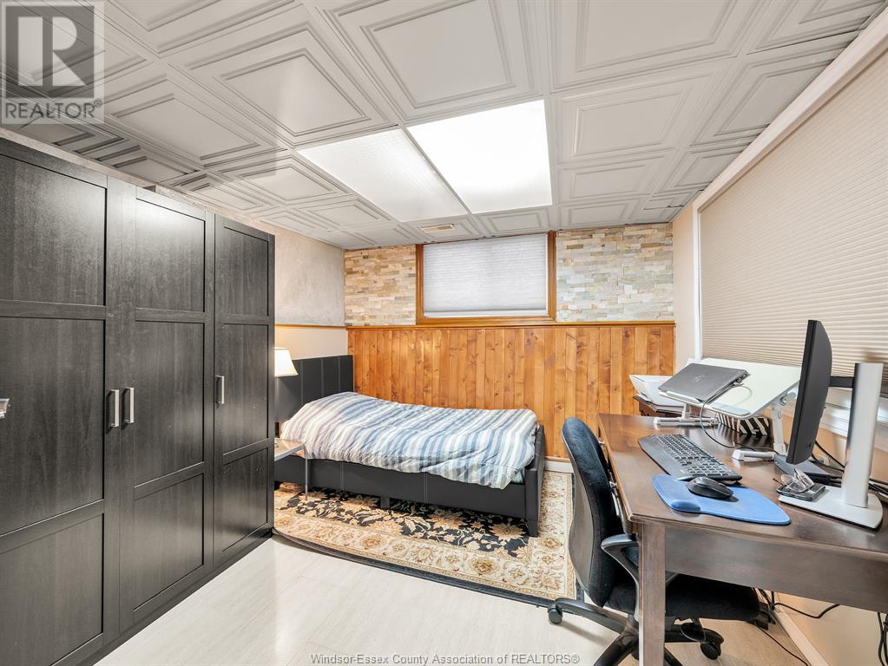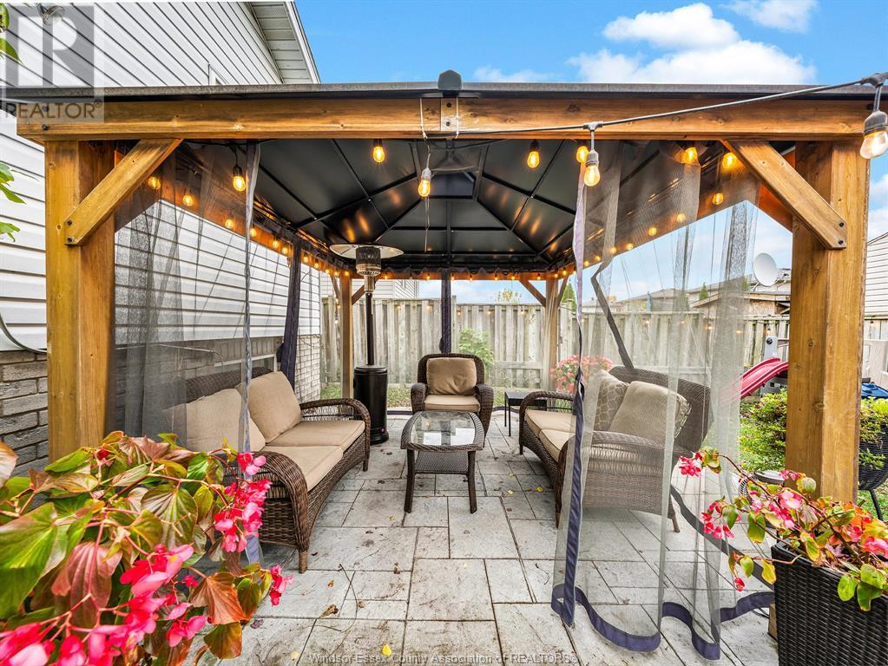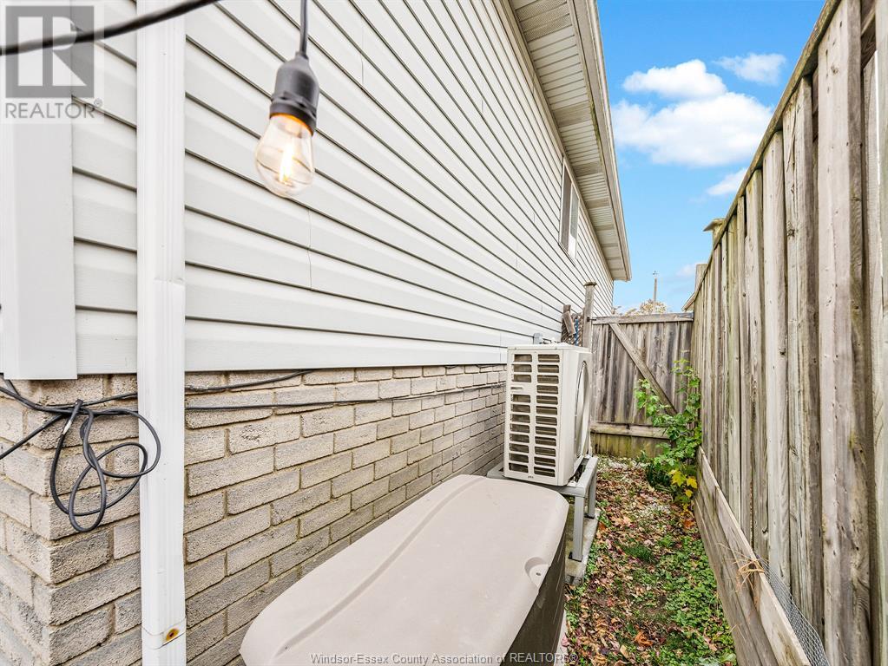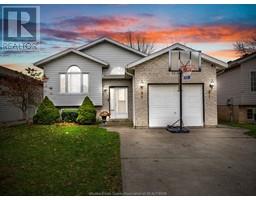1835 Fuller Windsor, Ontario N8W 5S3
$599,900
Well maintained Brick Raised Ranch is a true gem, offering 5 spacious bedrooms 2 full bathrooms in a family-friendly neighborhood. With plenty of room for the whole family, the home boasts a bright, inviting space, perfect for relaxation and entertainment. Step outside through the patio doors to your private deck and fenced-in backyard, an ideal space for outdoor gatherings, play, and gardening. The home has been thoughtfully updated, including a new roof (2019), furnace/heat pump (2023), Living Room window (2022) that enhances natural light and curb appeal. The kitchen has been beautifully upgraded with granite countertops and new flooring (2023), creating a modern, stylish space for cooking and dining. Additional updates include spotlights (2023), ensuring a bright and contemporary ambiance throughout the home. Located in a desirable, quiet neighborhood, this home offers a perfect blend of comfort, convenience, and style. Walking distance to schools, bus stops and major roads. (id:50886)
Open House
This property has open houses!
1:00 pm
Ends at:3:00 pm
Property Details
| MLS® Number | 24027536 |
| Property Type | Single Family |
| Features | Concrete Driveway, Finished Driveway, Front Driveway |
Building
| BathroomTotal | 2 |
| BedroomsAboveGround | 3 |
| BedroomsBelowGround | 2 |
| BedroomsTotal | 5 |
| Appliances | Dryer, Refrigerator, Stove, Washer |
| ArchitecturalStyle | Raised Ranch |
| ConstructedDate | 1999 |
| ConstructionStyleAttachment | Detached |
| CoolingType | Central Air Conditioning, Heat Pump |
| ExteriorFinish | Aluminum/vinyl, Brick |
| FlooringType | Ceramic/porcelain, Laminate, Cushion/lino/vinyl |
| FoundationType | Concrete |
| HeatingFuel | Natural Gas |
| HeatingType | Furnace, Heat Pump |
| Type | House |
Parking
| Attached Garage | |
| Garage | |
| Inside Entry |
Land
| Acreage | No |
| FenceType | Fence |
| LandscapeFeatures | Landscaped |
| SizeIrregular | 41.11x104.99 |
| SizeTotalText | 41.11x104.99 |
| ZoningDescription | Res |
Rooms
| Level | Type | Length | Width | Dimensions |
|---|---|---|---|---|
| Lower Level | 3pc Bathroom | Measurements not available | ||
| Lower Level | Laundry Room | Measurements not available | ||
| Lower Level | Storage | Measurements not available | ||
| Lower Level | Bedroom | Measurements not available | ||
| Lower Level | Bedroom | Measurements not available | ||
| Lower Level | Family Room | Measurements not available | ||
| Main Level | 4pc Bathroom | Measurements not available | ||
| Main Level | Bedroom | Measurements not available | ||
| Main Level | Bedroom | Measurements not available | ||
| Main Level | Bedroom | Measurements not available | ||
| Main Level | Kitchen | Measurements not available | ||
| Main Level | Eating Area | Measurements not available | ||
| Main Level | Living Room | Measurements not available |
https://www.realtor.ca/real-estate/27642556/1835-fuller-windsor
Interested?
Contact us for more information
Kate Saleh
Sales Person
3276 Walker Rd
Windsor, Ontario N8W 3R8



