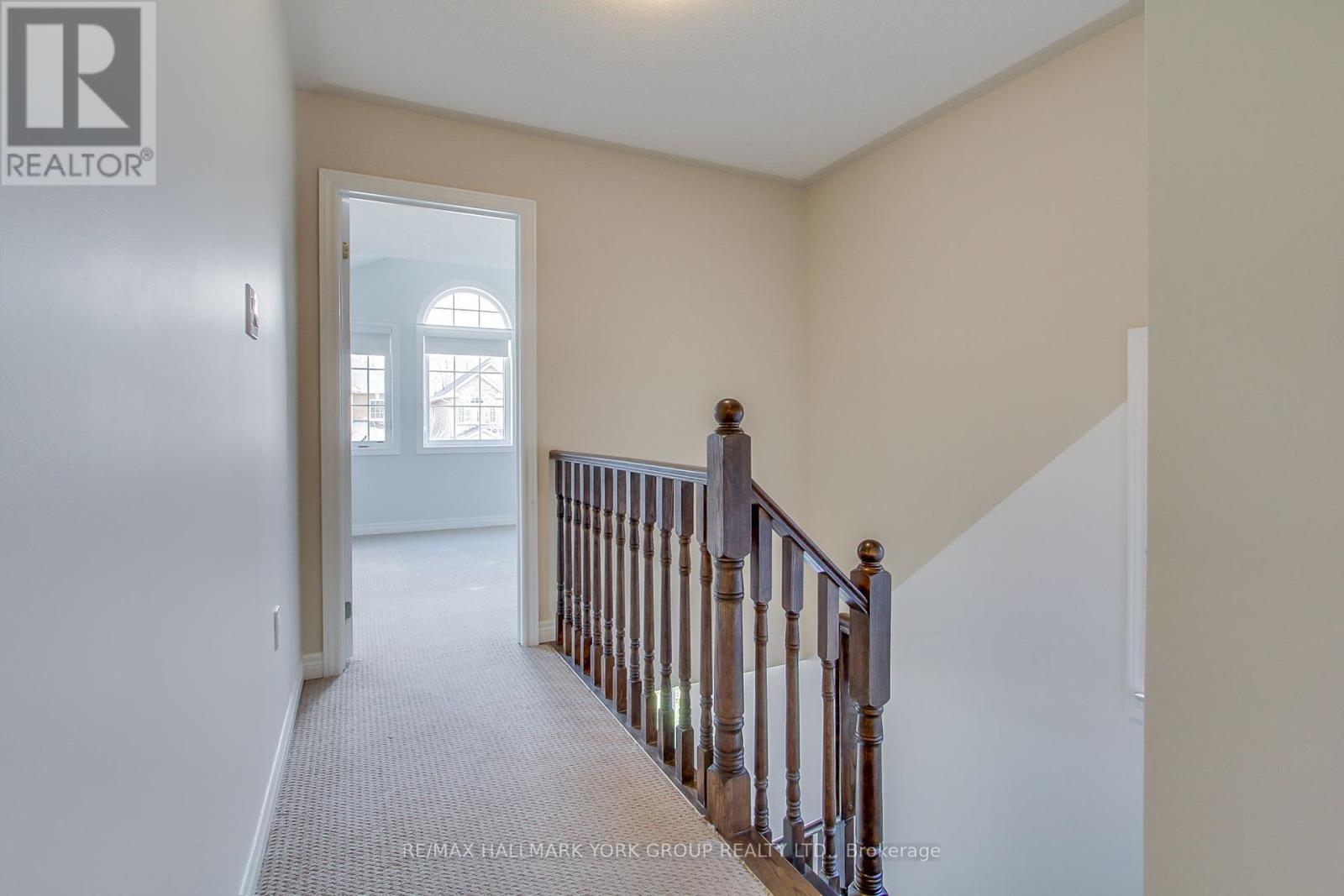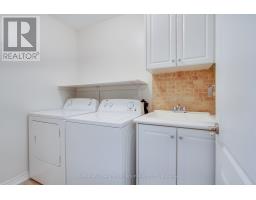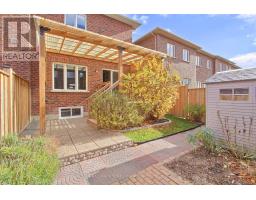78 Scotia Road Georgina, Ontario L0E 1R0
$2,950 Monthly
Welcome to this incredibly handsome 3 bedroom END-UNIT townhome! Boasting with approximately 2000 square feet of spacious living space, modern elegance and cozy attributes! This completely move-in ready home offers privacy, flare and functionality! Some features included on the main floor; open concept perfect for entertaining, gas fireplace, high ceilings, upgraded light fixtures, loads of cupboard space and an beautiful, private backyard with oversized, partially enclosed gazebo! Some features included on the second floor; 3 gorgeous bedrooms, including a massive primary suite, with a 5 piece ensuite, and large walk-in closet! The 2nd & 3rd bedrooms compliment each other with a joint semi-ensuite, large closet space and large windows for fabulous natural light! Laundry room is conveniently located on this floor as well. Located in the sought-after Sutton family neighbourhood, this home is close to schools, transit, the lake, beach, parks, and shops. **** EXTRAS **** Deck Addition (2022), Wall Hooks For Keys, Jackets, Clothes etc. Shelving in Main Upper Washroom, Laundry Room. (id:50886)
Property Details
| MLS® Number | N10412197 |
| Property Type | Single Family |
| Community Name | Sutton & Jackson's Point |
| AmenitiesNearBy | Public Transit, Schools, Marina |
| Features | Conservation/green Belt |
| ParkingSpaceTotal | 2 |
| Structure | Deck |
Building
| BathroomTotal | 3 |
| BedroomsAboveGround | 3 |
| BedroomsTotal | 3 |
| Amenities | Fireplace(s) |
| Appliances | Central Vacuum, Blinds, Dishwasher, Dryer, Range, Refrigerator, Stove, Washer |
| ConstructionStyleAttachment | Attached |
| CoolingType | Central Air Conditioning |
| ExteriorFinish | Brick |
| FireplacePresent | Yes |
| FireplaceTotal | 1 |
| FlooringType | Tile, Hardwood, Carpeted |
| FoundationType | Concrete |
| HalfBathTotal | 1 |
| HeatingFuel | Natural Gas |
| HeatingType | Forced Air |
| StoriesTotal | 2 |
| SizeInterior | 1499.9875 - 1999.983 Sqft |
| Type | Row / Townhouse |
| UtilityWater | Municipal Water |
Parking
| Garage |
Land
| Acreage | No |
| FenceType | Fenced Yard |
| LandAmenities | Public Transit, Schools, Marina |
| Sewer | Sanitary Sewer |
| SurfaceWater | Lake/pond |
Rooms
| Level | Type | Length | Width | Dimensions |
|---|---|---|---|---|
| Second Level | Primary Bedroom | 3.81 m | 5.94 m | 3.81 m x 5.94 m |
| Second Level | Bedroom 2 | 4.29 m | 3.84 m | 4.29 m x 3.84 m |
| Second Level | Bedroom 3 | 4.42 m | 3 m | 4.42 m x 3 m |
| Second Level | Laundry Room | 2.34 m | 1.6 m | 2.34 m x 1.6 m |
| Main Level | Foyer | 5.51 m | 2.72 m | 5.51 m x 2.72 m |
| Main Level | Dining Room | 4.65 m | 3.18 m | 4.65 m x 3.18 m |
| Main Level | Family Room | 3.73 m | 6.05 m | 3.73 m x 6.05 m |
| Main Level | Kitchen | 3.76 m | 2.9 m | 3.76 m x 2.9 m |
Utilities
| Cable | Available |
| Sewer | Installed |
Interested?
Contact us for more information
Parisa Blaha
Salesperson
25 Millard Ave West Unit B - 2nd Flr
Newmarket, Ontario L3Y 7R5
Jim Boutin
Salesperson
25 Millard Ave West Unit B - 2nd Flr
Newmarket, Ontario L3Y 7R5



























































