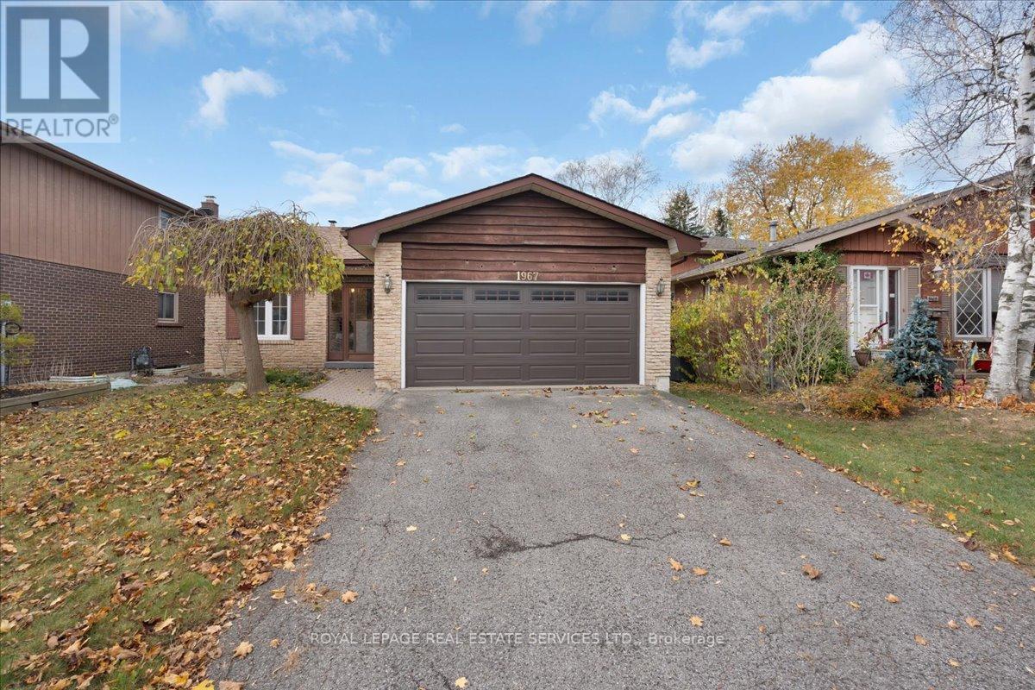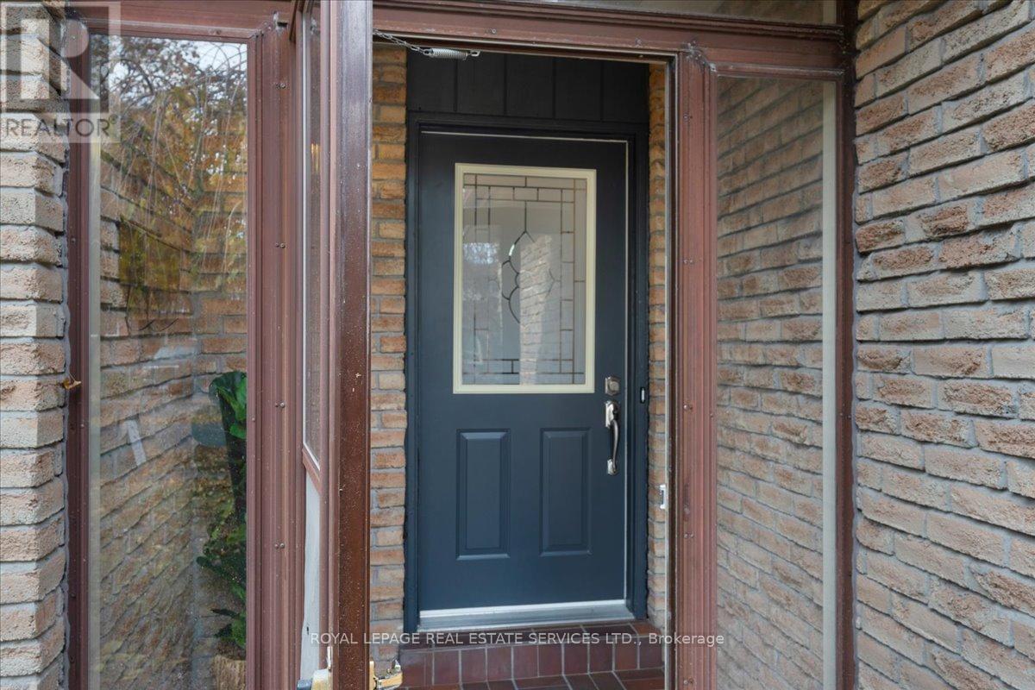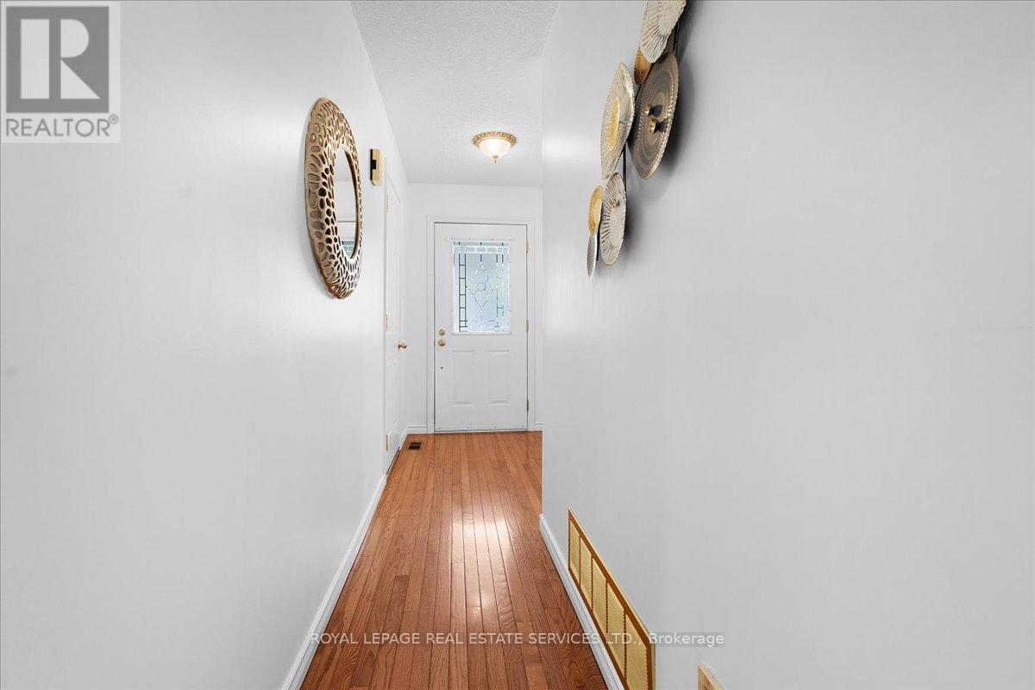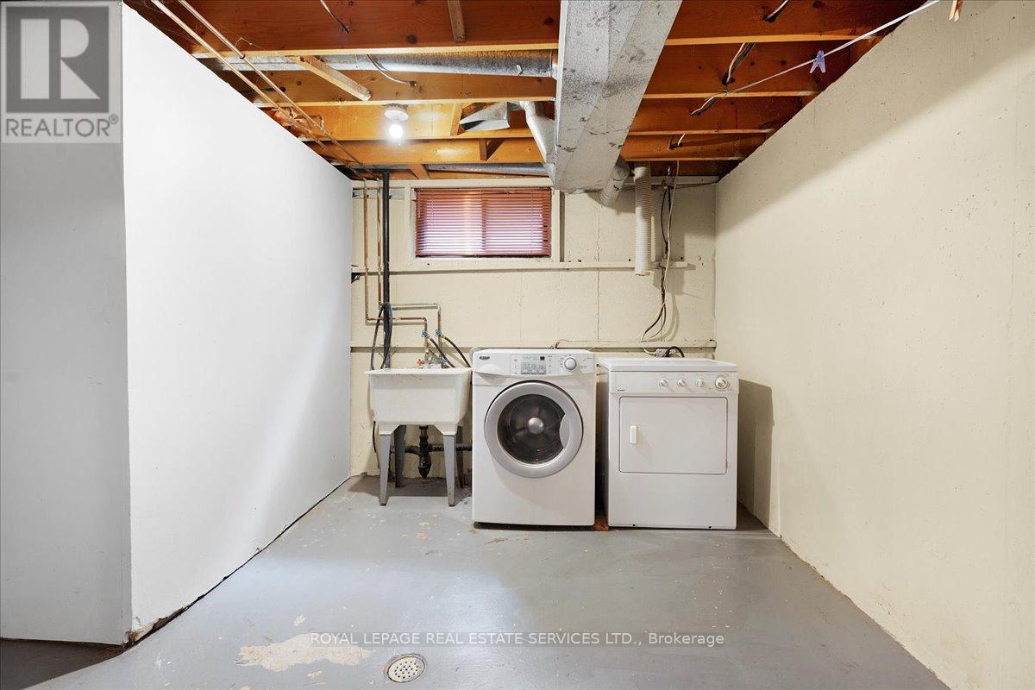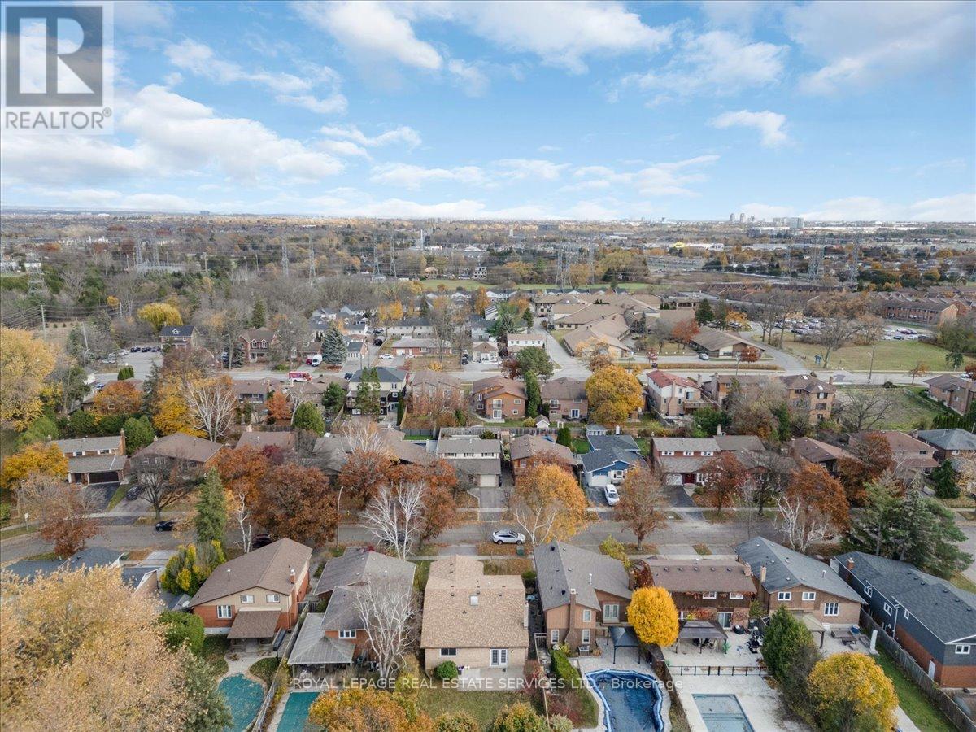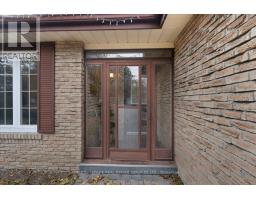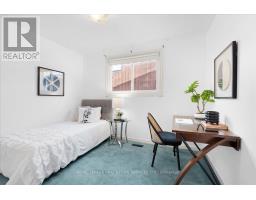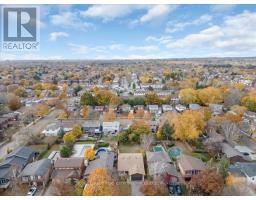1967 Lodge Road Pickering, Ontario L1S 2S7
$968,000
Amazing opportunity to own your very own detached home. Situated on a massive 45 by 155 lot, this raised bungalow is perfect for entertaining family/friends. Large eat in kitchen and Breakfast bar. With a sunken living room complimented by a French door walk-out to your very own private backyard. You will have a perfect blend of indoor/outdoor living. Sun kissed main floor hallway with ample skylight. Large 2 car garage equipped with side door entry and tons of storage affordability never looked so good. Walking distance to top area schools, public transit and shops. Just minutes from Pickering Go Station! **** EXTRAS **** Window coverings, Light fixtures, garage freezer, appliances, washer and dryer (id:50886)
Open House
This property has open houses!
2:00 pm
Ends at:4:00 pm
2:00 pm
Ends at:4:00 pm
Property Details
| MLS® Number | E10412213 |
| Property Type | Single Family |
| Neigbourhood | Liverpool |
| Community Name | Liverpool |
| ParkingSpaceTotal | 4 |
Building
| BathroomTotal | 3 |
| BedroomsAboveGround | 3 |
| BedroomsTotal | 3 |
| Appliances | Central Vacuum |
| ArchitecturalStyle | Raised Bungalow |
| BasementDevelopment | Partially Finished |
| BasementType | N/a (partially Finished) |
| ConstructionStyleAttachment | Detached |
| CoolingType | Central Air Conditioning |
| ExteriorFinish | Brick |
| FireplacePresent | Yes |
| FlooringType | Tile, Carpeted, Hardwood, Parquet |
| FoundationType | Unknown |
| HalfBathTotal | 1 |
| HeatingFuel | Natural Gas |
| HeatingType | Forced Air |
| StoriesTotal | 1 |
| Type | House |
| UtilityWater | Municipal Water |
Parking
| Attached Garage |
Land
| Acreage | No |
| Sewer | Sanitary Sewer |
| SizeDepth | 155 Ft |
| SizeFrontage | 45 Ft |
| SizeIrregular | 45.01 X 155 Ft |
| SizeTotalText | 45.01 X 155 Ft |
Rooms
| Level | Type | Length | Width | Dimensions |
|---|---|---|---|---|
| Basement | Recreational, Games Room | 5.03 m | 10.21 m | 5.03 m x 10.21 m |
| Basement | Laundry Room | 2.64 m | 1.91 m | 2.64 m x 1.91 m |
| Main Level | Foyer | 2.26 m | 2.21 m | 2.26 m x 2.21 m |
| Main Level | Kitchen | 2.92 m | 3.63 m | 2.92 m x 3.63 m |
| Main Level | Eating Area | 2.41 m | 2.49 m | 2.41 m x 2.49 m |
| Main Level | Living Room | 3.61 m | 5 m | 3.61 m x 5 m |
| Main Level | Dining Room | 3.07 m | 3.68 m | 3.07 m x 3.68 m |
| Main Level | Primary Bedroom | 3.56 m | 5.26 m | 3.56 m x 5.26 m |
| Main Level | Bedroom 2 | 3.25 m | 4.19 m | 3.25 m x 4.19 m |
| Main Level | Bedroom 3 | 3.43 m | 3.07 m | 3.43 m x 3.07 m |
https://www.realtor.ca/real-estate/27627379/1967-lodge-road-pickering-liverpool-liverpool
Interested?
Contact us for more information
Grant Allardyce
Salesperson
4025 Yonge Street Suite 103
Toronto, Ontario M2P 2E3


