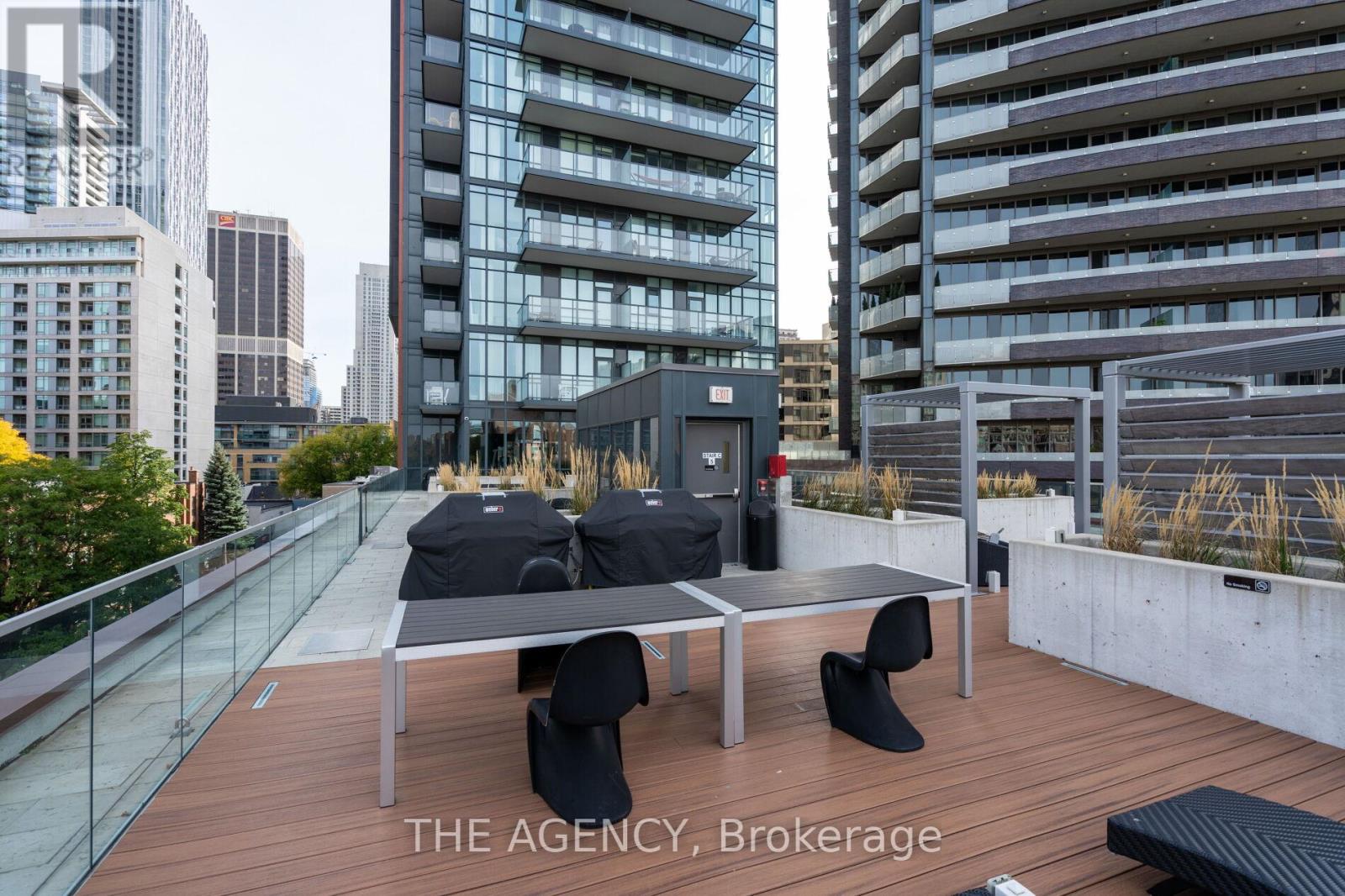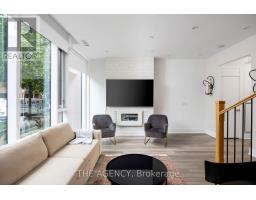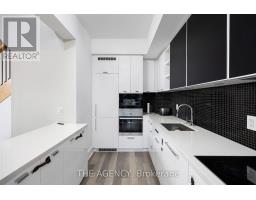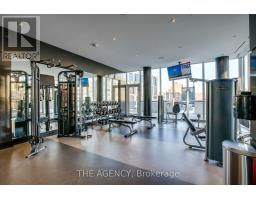106 - 32 Davenport Road Toronto, Ontario M5R 1H3
$6,000 Monthly
Rarely Offered. Discover the epitome of refined living at ""The Yorkville,"" an extraordinary townhouse crafted by the renowned Lifetime Developments. This stunning home provides unparalleled proximity to Toronto's finest dining establishments, exclusive boutiques, tranquil parks, vibrant nightlife, and seamless TTC access. Bathed in natural light from magnificent floor-to-ceiling windows, this elegant abode features three sumptuous bathrooms and spacious living areas that exude sophistication and comfort. Additionally, the property offers convenient tandem parking for two vehicles. Elevate your lifestyle and indulge in the unparalleled luxury this exceptional residence has to offer. (id:50886)
Property Details
| MLS® Number | C10412281 |
| Property Type | Single Family |
| Community Name | Annex |
| CommunityFeatures | Pets Not Allowed |
| Features | Carpet Free, In Suite Laundry |
| ParkingSpaceTotal | 2 |
Building
| BathroomTotal | 3 |
| BedroomsAboveGround | 3 |
| BedroomsTotal | 3 |
| Amenities | Fireplace(s), Storage - Locker |
| Appliances | Oven - Built-in, Range |
| CoolingType | Central Air Conditioning |
| ExteriorFinish | Concrete |
| FireplacePresent | Yes |
| FlooringType | Hardwood |
| HalfBathTotal | 1 |
| HeatingFuel | Electric |
| HeatingType | Forced Air |
| StoriesTotal | 2 |
| SizeInterior | 1199.9898 - 1398.9887 Sqft |
| Type | Row / Townhouse |
Parking
| Underground | |
| Tandem |
Land
| Acreage | No |
Rooms
| Level | Type | Length | Width | Dimensions |
|---|---|---|---|---|
| Second Level | Primary Bedroom | 49.51 m | 32.51 m | 49.51 m x 32.51 m |
| Second Level | Bedroom 2 | 33.37 m | 35.2 m | 33.37 m x 35.2 m |
| Second Level | Bedroom 3 | 41.96 m | 24.74 m | 41.96 m x 24.74 m |
| Second Level | Den | 32.81 m | 29.69 m | 32.81 m x 29.69 m |
| Main Level | Foyer | 13.12 m | 32.28 m | 13.12 m x 32.28 m |
| Main Level | Living Room | 31.1 m | 49.28 m | 31.1 m x 49.28 m |
| Main Level | Dining Room | 34.55 m | 38.52 m | 34.55 m x 38.52 m |
| Main Level | Kitchen | 24.31 m | 45.73 m | 24.31 m x 45.73 m |
https://www.realtor.ca/real-estate/27627358/106-32-davenport-road-toronto-annex-annex
Interested?
Contact us for more information
Peter Torkan
Broker
378 Fairlawn Ave
Toronto, Ontario M5M 1T8
Kristian Utley
Salesperson
378 Fairlawn Ave
Toronto, Ontario M5M 1T8









































































