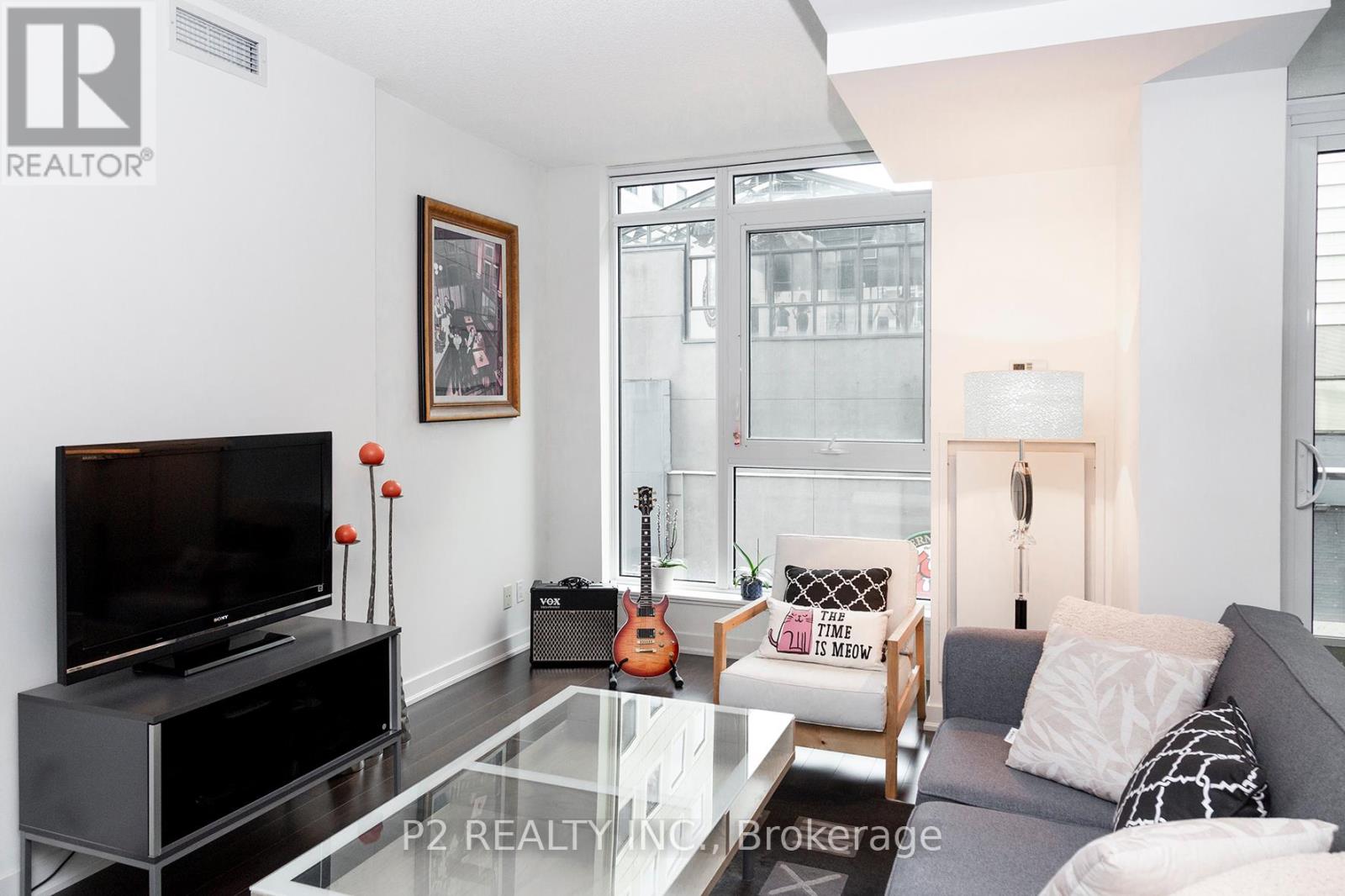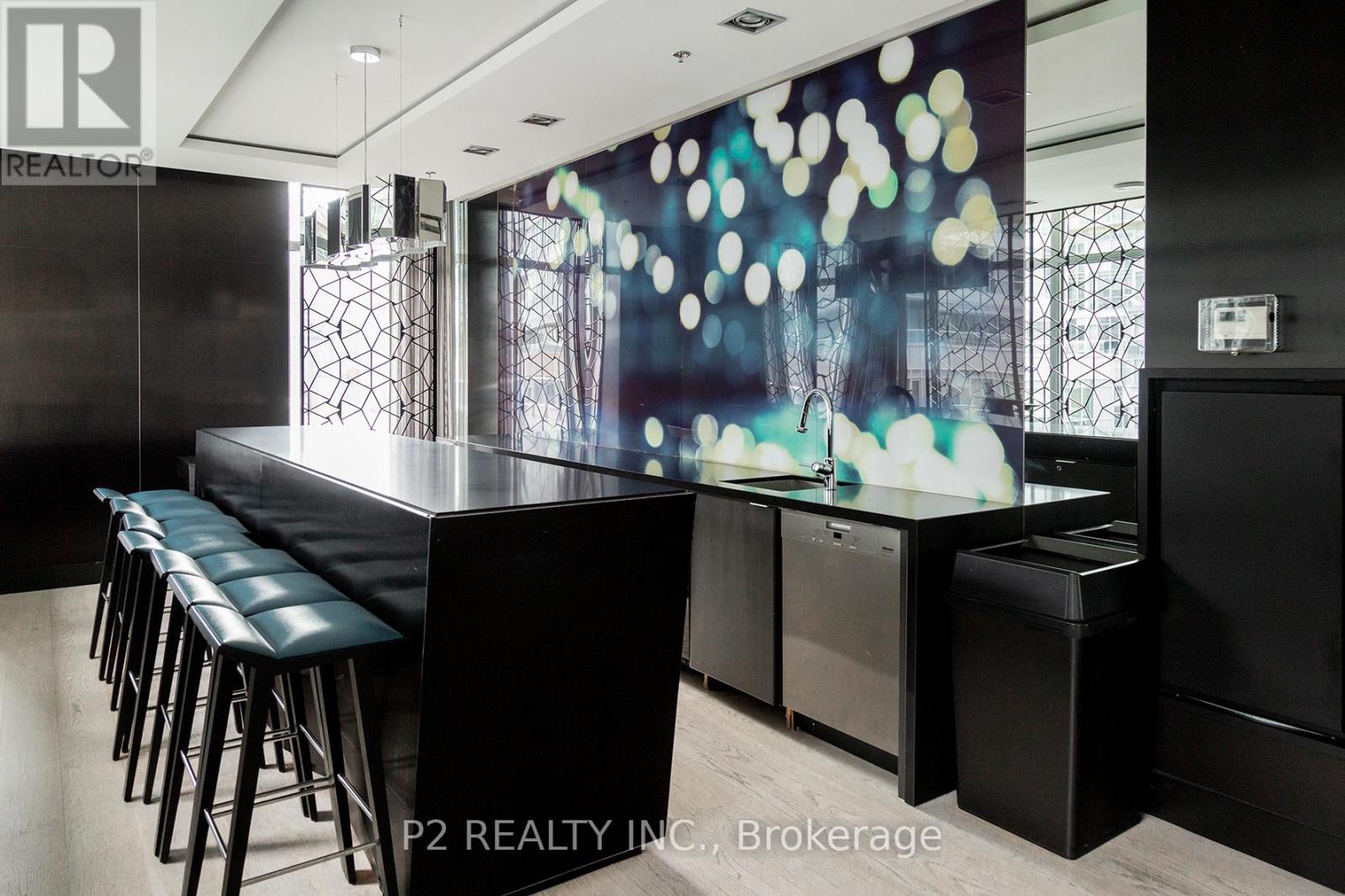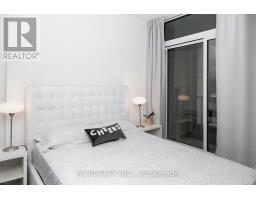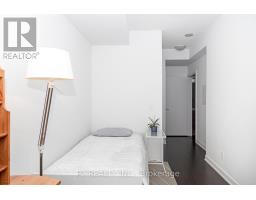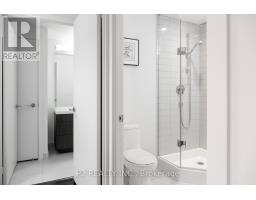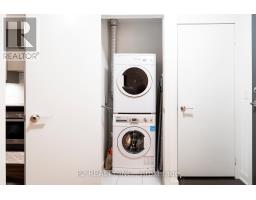422 - 199 Richmond Street W Toronto, Ontario M5V 0H4
3 Bedroom
2 Bathroom
899.9921 - 998.9921 sqft
Central Air Conditioning, Ventilation System
Forced Air
$3,500 Monthly
A Rarely Available 928 Sq Ft Condo With Two Balconies Totaling 112 Sq Ft In The Sought-After Studio On Richmond, Built By Aspen Ridge. This Spacious Unit Features A Split-Bedroom Layout With A Sizable Den That Can Be Converted Into A Third Bedroom. The Master Suite Includes A Large Walk-In Closet And An Ensuite Bath. Enjoy Two Balconies And Meticulous Maintenance By The Original Owner. **** EXTRAS **** Walk To Subway, PATH, Shangri La Hotel, and Soho House. Close To Financial District, Hospital District, OCAD, and U of T. (id:50886)
Property Details
| MLS® Number | C10412257 |
| Property Type | Single Family |
| Community Name | Waterfront Communities C1 |
| CommunityFeatures | Pet Restrictions |
| Features | Balcony |
| ParkingSpaceTotal | 1 |
Building
| BathroomTotal | 2 |
| BedroomsAboveGround | 2 |
| BedroomsBelowGround | 1 |
| BedroomsTotal | 3 |
| Amenities | Security/concierge, Recreation Centre, Exercise Centre, Party Room, Sauna, Storage - Locker |
| Appliances | Dishwasher, Dryer, Refrigerator, Stove, Washer, Window Coverings |
| CoolingType | Central Air Conditioning, Ventilation System |
| ExteriorFinish | Concrete |
| HeatingFuel | Electric |
| HeatingType | Forced Air |
| SizeInterior | 899.9921 - 998.9921 Sqft |
| Type | Apartment |
Parking
| Underground |
Land
| Acreage | No |
Rooms
| Level | Type | Length | Width | Dimensions |
|---|---|---|---|---|
| Ground Level | Living Room | 5.16 m | 4.55 m | 5.16 m x 4.55 m |
| Ground Level | Dining Room | 5.16 m | 4.55 m | 5.16 m x 4.55 m |
| Ground Level | Primary Bedroom | 3.96 m | 2.44 m | 3.96 m x 2.44 m |
| Ground Level | Bedroom 2 | 3.61 m | 2.57 m | 3.61 m x 2.57 m |
| Ground Level | Den | 2.48 m | 2.03 m | 2.48 m x 2.03 m |
Interested?
Contact us for more information
Payam Ahangar
Broker of Record
P2 Realty Inc.
30 Wertheim Crt Bldg A #4
Richmond Hill, Ontario L4B 1B9
30 Wertheim Crt Bldg A #4
Richmond Hill, Ontario L4B 1B9





