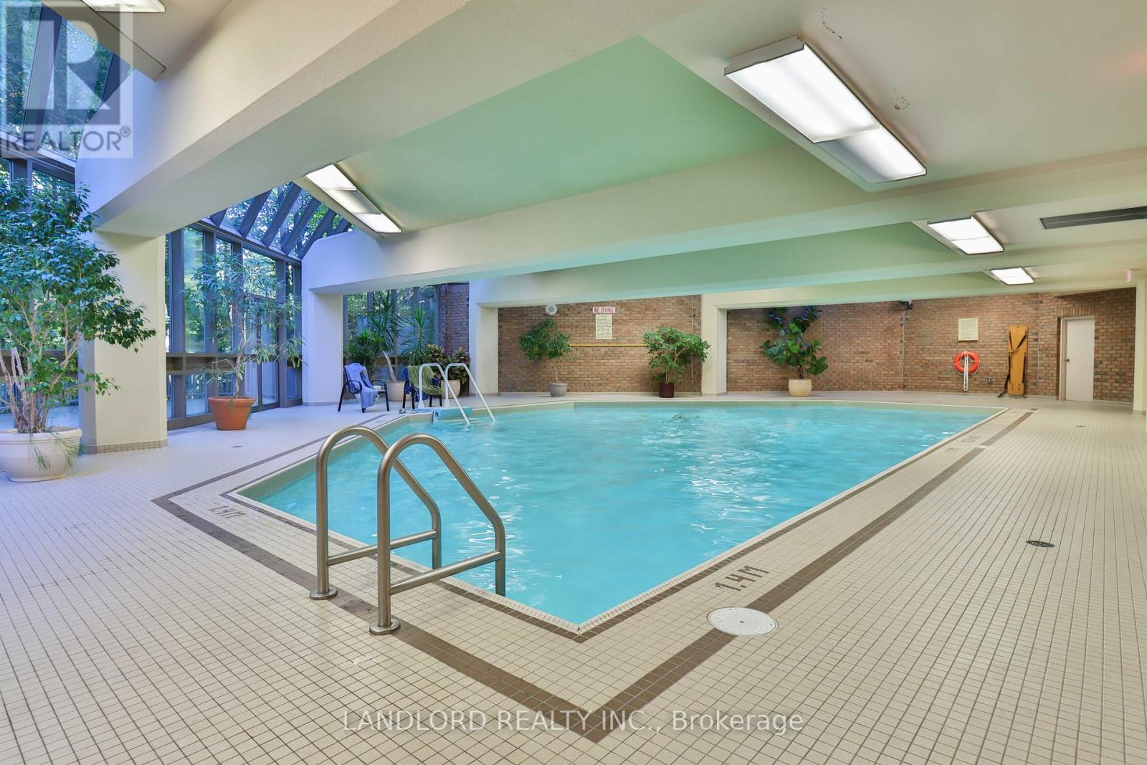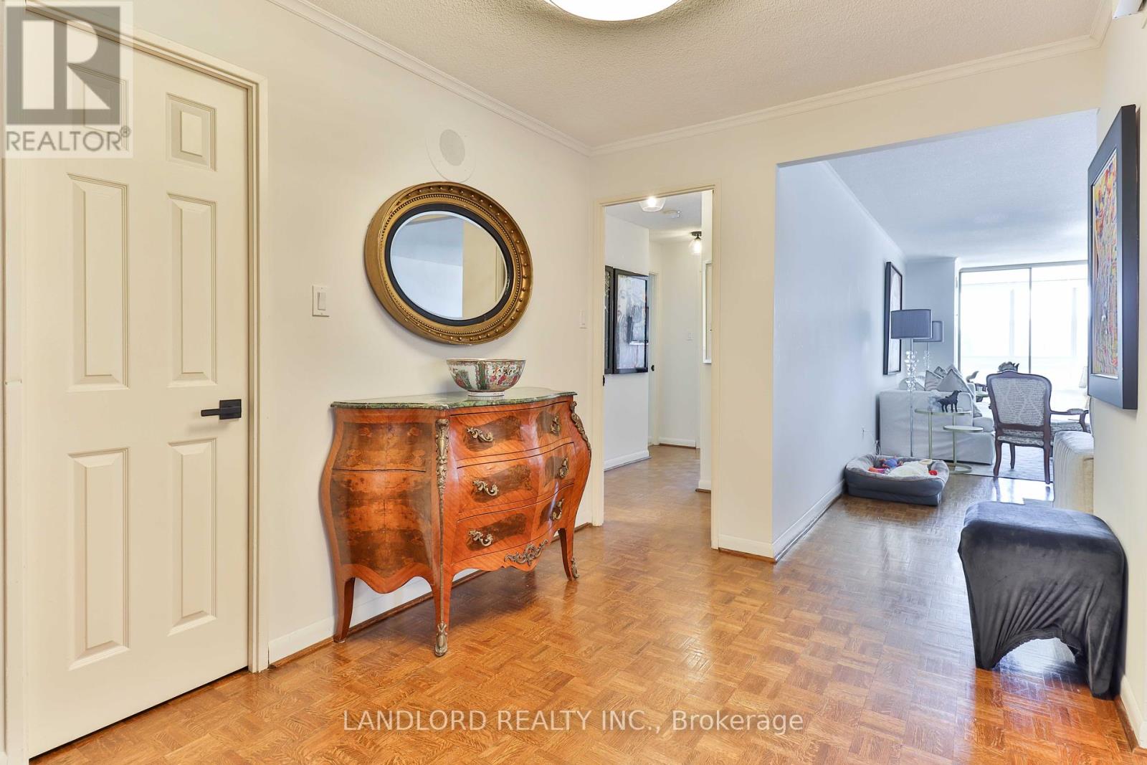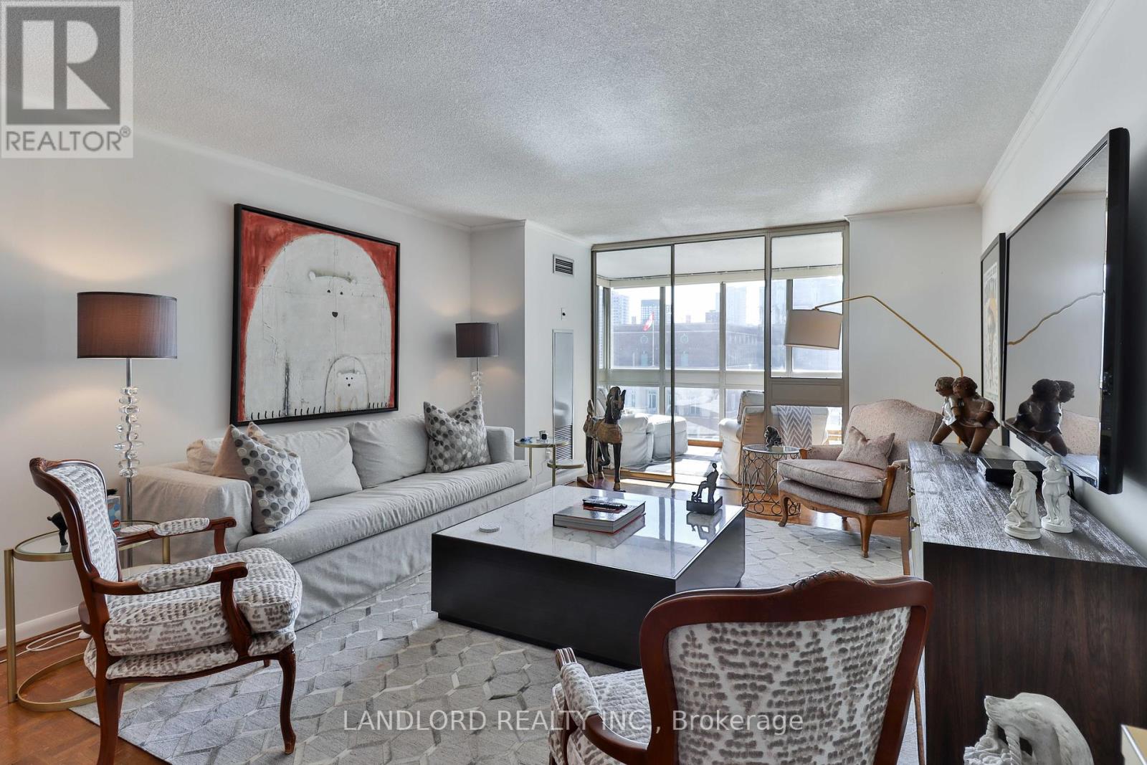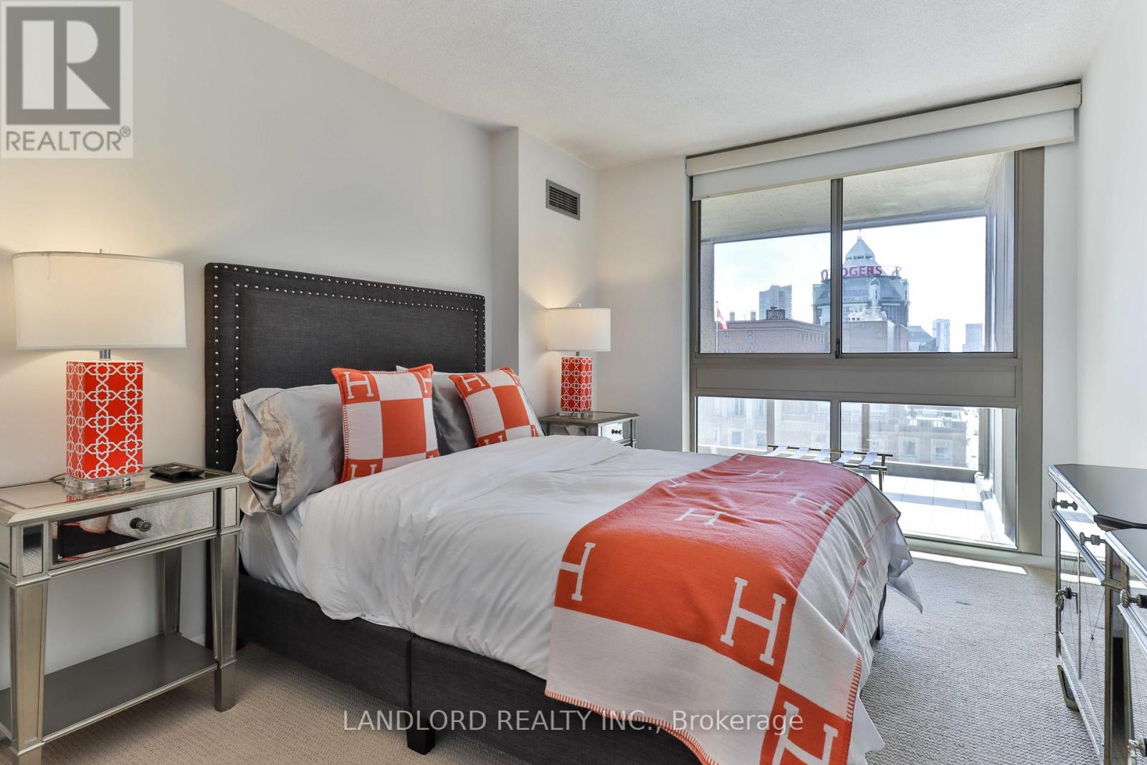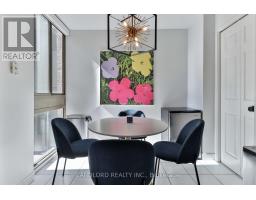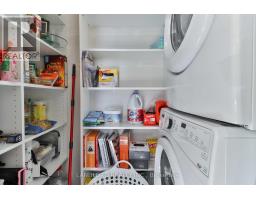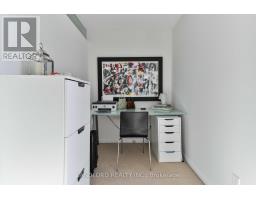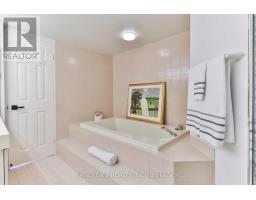1801 - 278 Bloor Street E Toronto, Ontario M4W 3M4
4 Bedroom
2 Bathroom
1399.9886 - 1598.9864 sqft
Indoor Pool
Central Air Conditioning
Forced Air
$4,800 Monthly
Have It All, At The Highly Sought After, Rosedale Glen. Expansive 1566Sqft Of Living Space, 2 Bed, 2 Bath + Solarium + Office. Ideal Layout to Balance Work & Life. Enjoy The Unobstructed South Views On The Oversized 70Sqft Balcony. Relish In The Great Building Amenities. Short Walk To Yorkville's Best Restaurants & Shopping. Subway Across The Street! City Living At It's Best! Includes 1 Locker & 2 Parking Spots! Welcome To The Neighborhood! (id:50886)
Property Details
| MLS® Number | C10412255 |
| Property Type | Single Family |
| Community Name | Rosedale-Moore Park |
| AmenitiesNearBy | Hospital, Public Transit |
| CommunityFeatures | Pet Restrictions, Community Centre |
| Features | Ravine, Balcony, In Suite Laundry |
| ParkingSpaceTotal | 2 |
| PoolType | Indoor Pool |
| ViewType | View |
Building
| BathroomTotal | 2 |
| BedroomsAboveGround | 2 |
| BedroomsBelowGround | 2 |
| BedroomsTotal | 4 |
| Amenities | Car Wash, Security/concierge, Exercise Centre, Party Room, Visitor Parking, Storage - Locker |
| CoolingType | Central Air Conditioning |
| ExteriorFinish | Concrete |
| FlooringType | Ceramic, Parquet, Carpeted |
| HeatingFuel | Natural Gas |
| HeatingType | Forced Air |
| SizeInterior | 1399.9886 - 1598.9864 Sqft |
| Type | Apartment |
Parking
| Underground |
Land
| Acreage | No |
| LandAmenities | Hospital, Public Transit |
Rooms
| Level | Type | Length | Width | Dimensions |
|---|---|---|---|---|
| Flat | Kitchen | 6.7348 m | 2.5 m | 6.7348 m x 2.5 m |
| Flat | Dining Room | 4.1 m | 3.45 m | 4.1 m x 3.45 m |
| Flat | Foyer | 3.45 m | 2 m | 3.45 m x 2 m |
| Flat | Living Room | 7 m | 3.45 m | 7 m x 3.45 m |
| Flat | Solarium | 3.48 m | 2.46 m | 3.48 m x 2.46 m |
| Flat | Primary Bedroom | 3.66 m | 3.38 m | 3.66 m x 3.38 m |
| Flat | Office | 3.66 m | 3.38 m | 3.66 m x 3.38 m |
| Flat | Bedroom 2 | 4.4 m | 3 m | 4.4 m x 3 m |
Interested?
Contact us for more information
Patrick Brandon Mitchell
Salesperson
Landlord Realty Inc.
515 Logan Ave
Toronto, Ontario M4K 3B3
515 Logan Ave
Toronto, Ontario M4K 3B3


