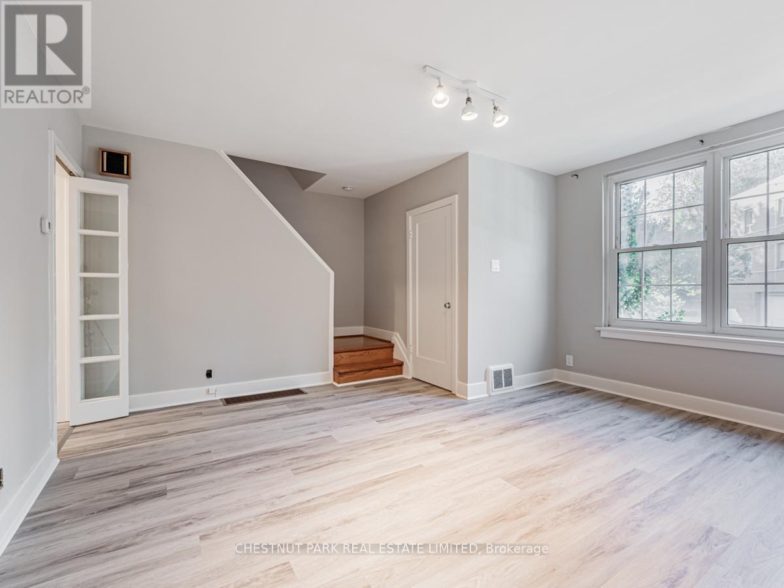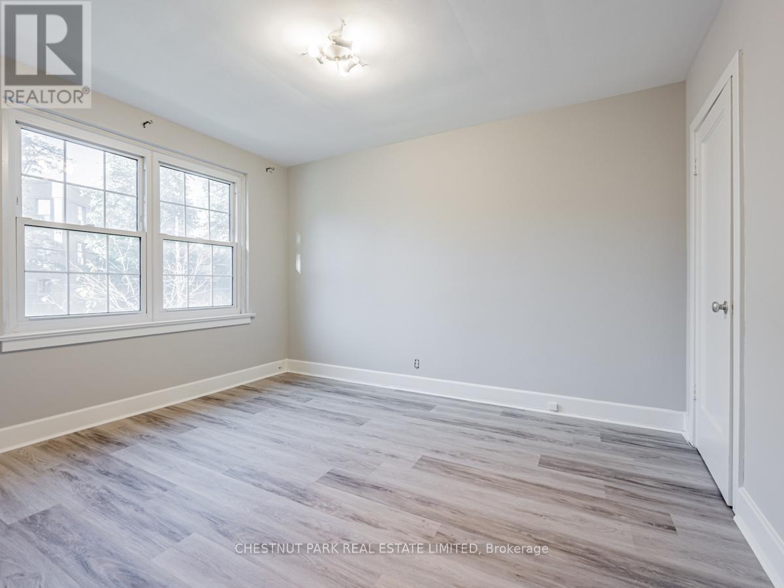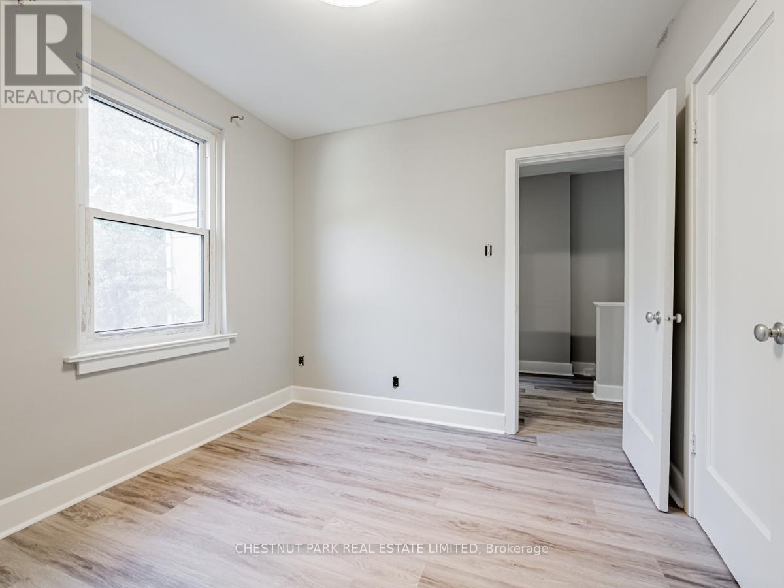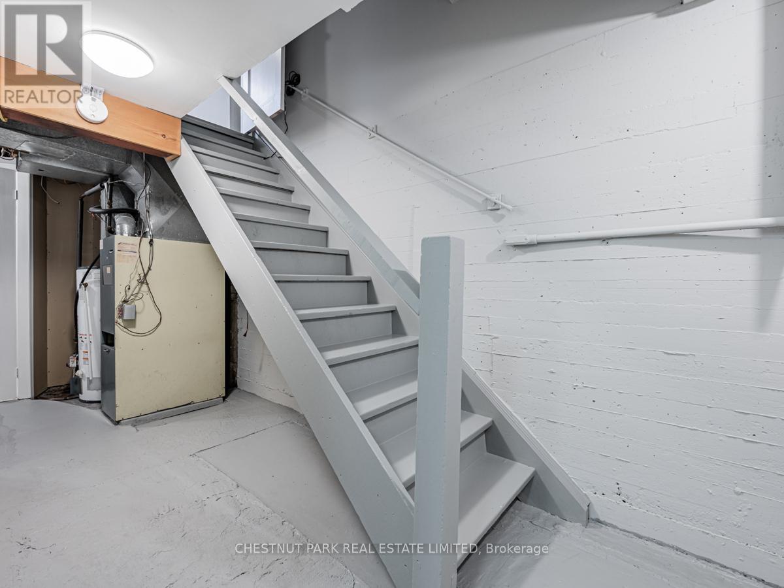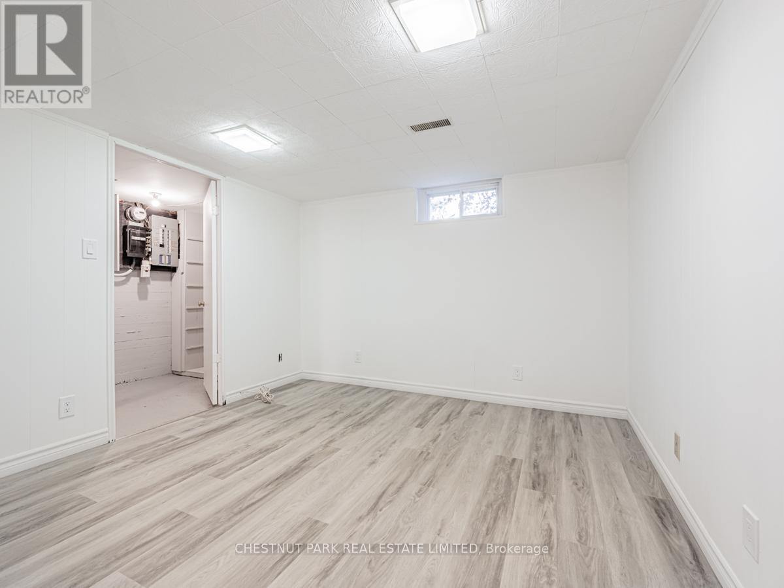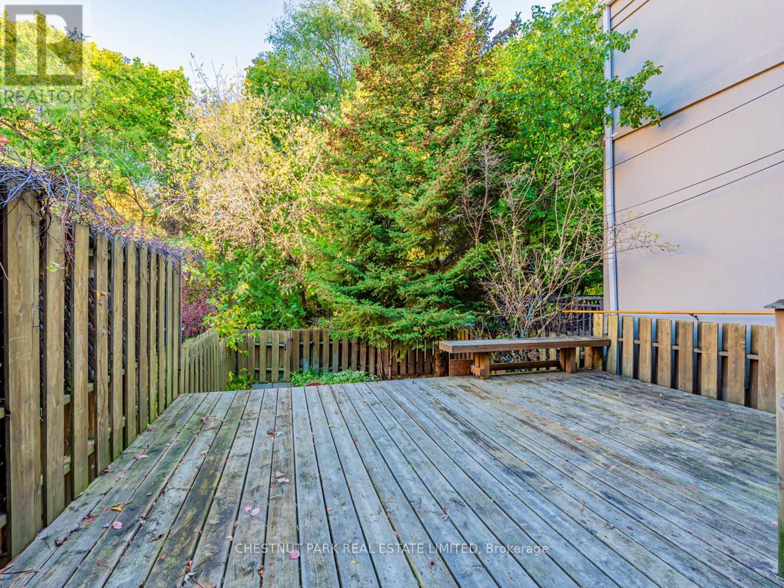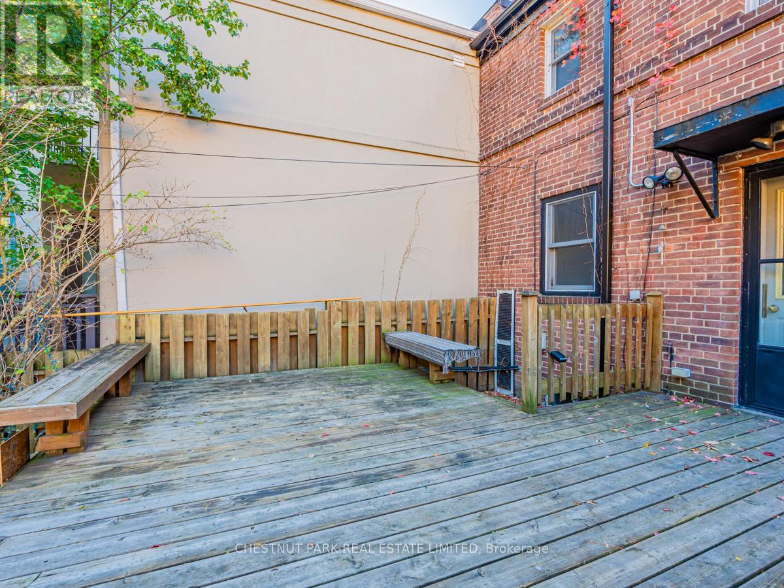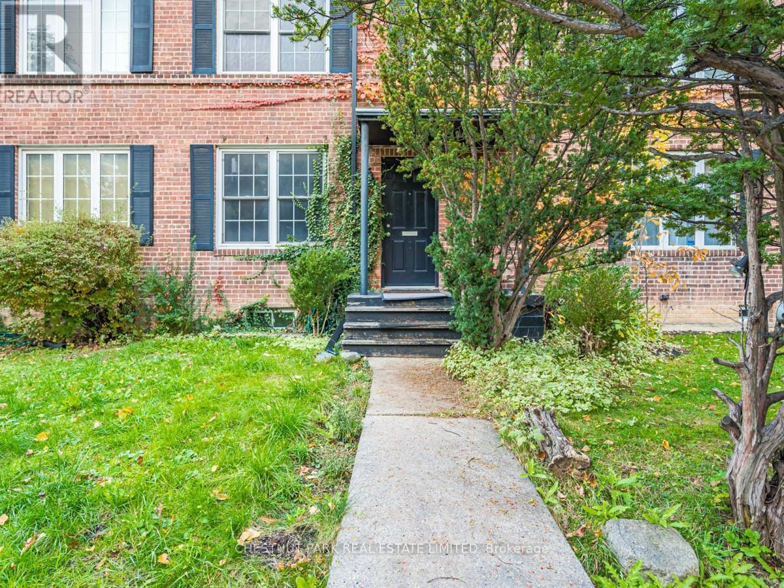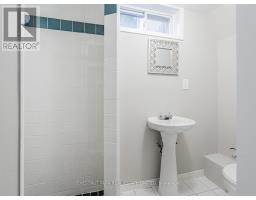32 Oxton Avenue Toronto, Ontario M5P 1L9
4 Bedroom
2 Bathroom
Central Air Conditioning
Forced Air
$3,995 Monthly
Renovated and centrally located family friendly home backing onto Beltline Trail! 3+1 bedrooms, 2 bathrooms. Combined living/dining room, eat-in kitchen with walk out to large deck. Walk to Davisville subway. Yonge/St Clair, Forest Hill village, UCC, BSS, FH Public Schools! **** EXTRAS **** Parking at rear for two cars! Direct access to The Beltline Trail! (id:50886)
Property Details
| MLS® Number | C10412177 |
| Property Type | Single Family |
| Community Name | Yonge-St. Clair |
| ParkingSpaceTotal | 2 |
Building
| BathroomTotal | 2 |
| BedroomsAboveGround | 3 |
| BedroomsBelowGround | 1 |
| BedroomsTotal | 4 |
| Appliances | Dishwasher, Dryer, Refrigerator, Stove, Washer |
| BasementDevelopment | Partially Finished |
| BasementType | N/a (partially Finished) |
| ConstructionStyleAttachment | Attached |
| CoolingType | Central Air Conditioning |
| ExteriorFinish | Brick, Brick Facing |
| FlooringType | Laminate |
| HeatingFuel | Natural Gas |
| HeatingType | Forced Air |
| StoriesTotal | 2 |
| Type | Row / Townhouse |
Land
| Acreage | No |
| Sewer | Septic System |
| SizeDepth | 115 Ft ,11 In |
| SizeFrontage | 17 Ft ,11 In |
| SizeIrregular | 17.95 X 115.93 Ft |
| SizeTotalText | 17.95 X 115.93 Ft |
Rooms
| Level | Type | Length | Width | Dimensions |
|---|---|---|---|---|
| Second Level | Bedroom | 3.26 m | 3.15 m | 3.26 m x 3.15 m |
| Second Level | Bedroom 2 | 3.09 m | 2.79 m | 3.09 m x 2.79 m |
| Second Level | Bedroom 3 | 2.1 m | 1.89 m | 2.1 m x 1.89 m |
| Basement | Bedroom | 3.26 m | 3.15 m | 3.26 m x 3.15 m |
| Main Level | Living Room | 4.61 m | 4.21 m | 4.61 m x 4.21 m |
| Main Level | Dining Room | 4.61 m | 4.21 m | 4.61 m x 4.21 m |
| Main Level | Kitchen | 5.07 m | 2.59 m | 5.07 m x 2.59 m |
https://www.realtor.ca/real-estate/27627337/32-oxton-avenue-toronto-yonge-st-clair-yonge-st-clair
Interested?
Contact us for more information
Rebecca Klaczkowski
Salesperson
Chestnut Park Real Estate Limited
1300 Yonge St Ground Flr
Toronto, Ontario M4T 1X3
1300 Yonge St Ground Flr
Toronto, Ontario M4T 1X3












