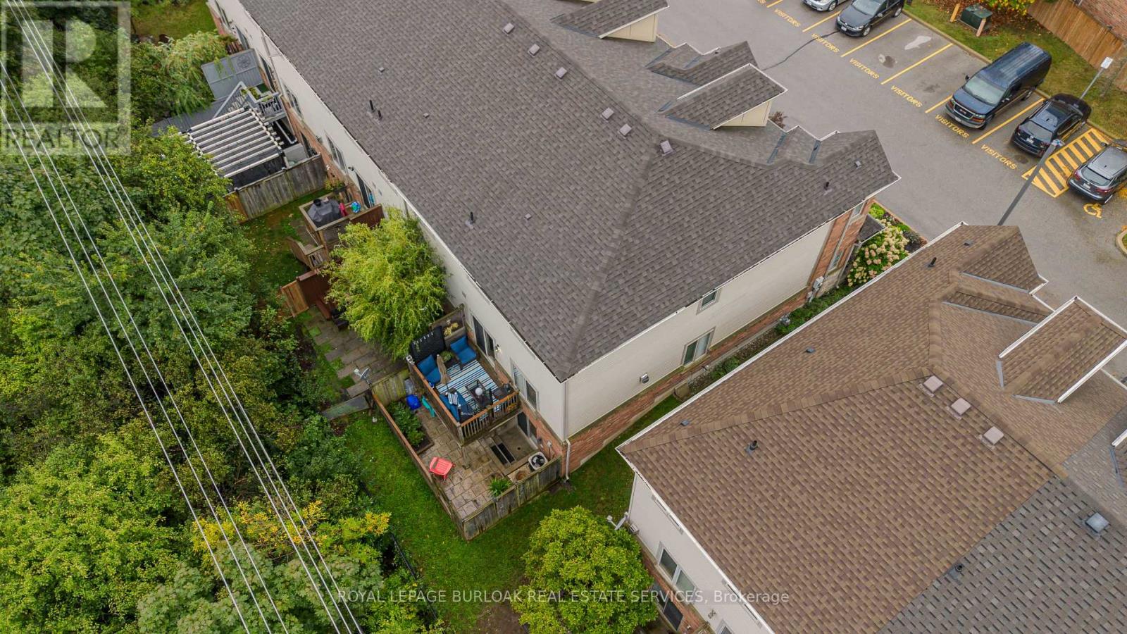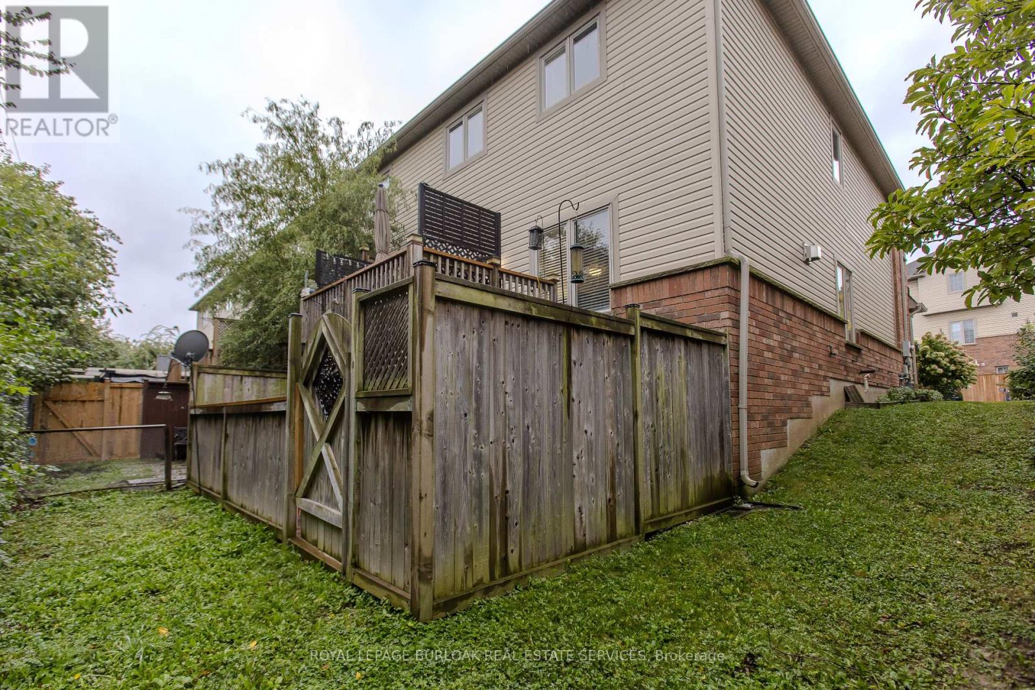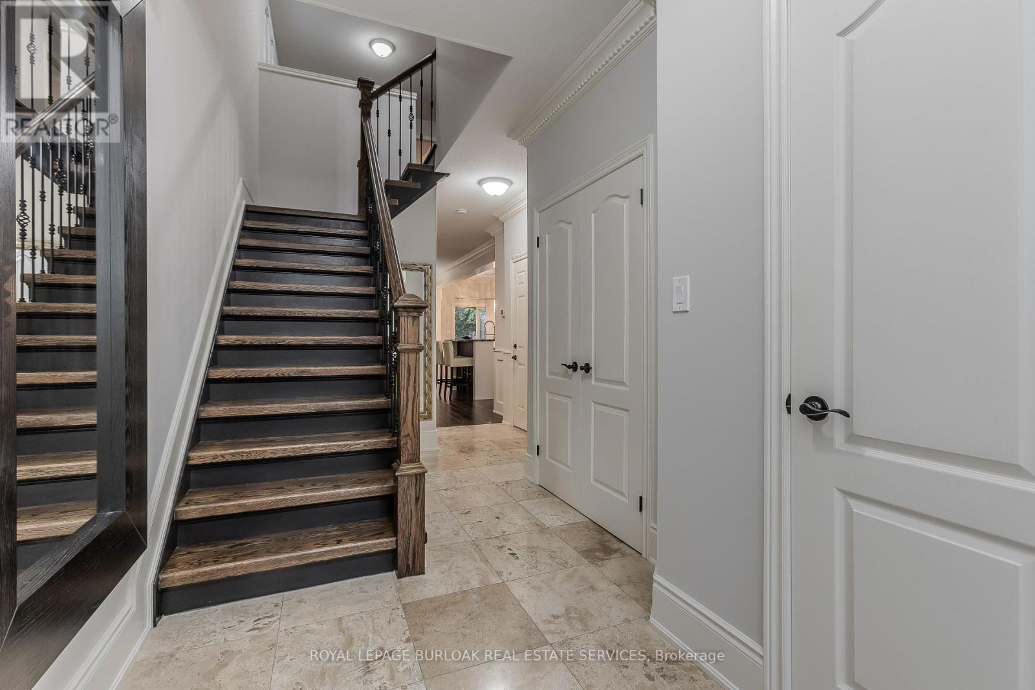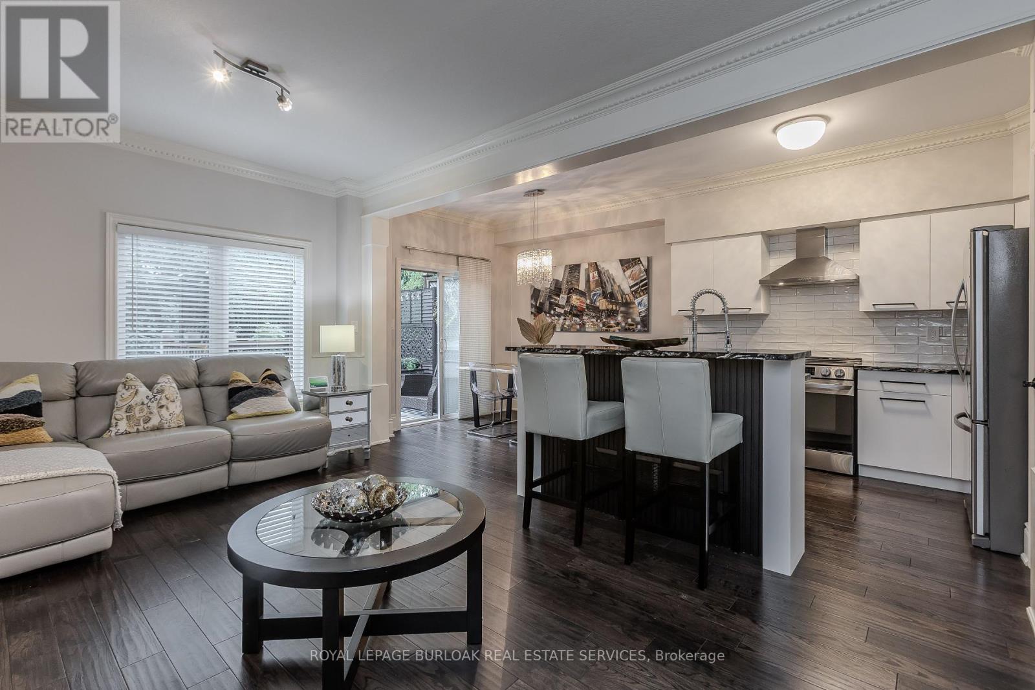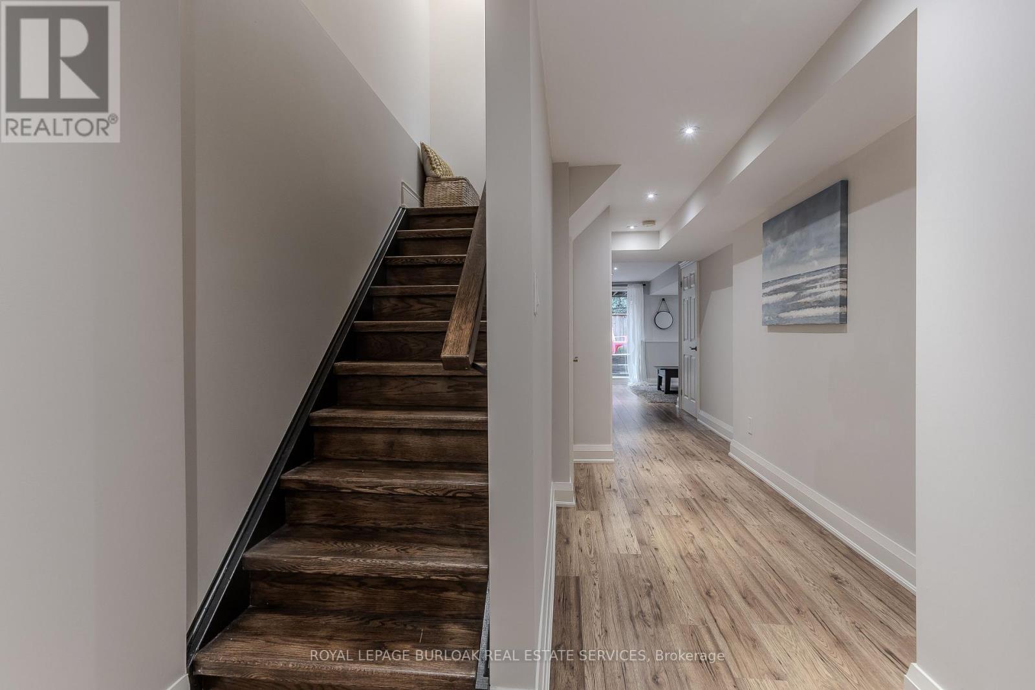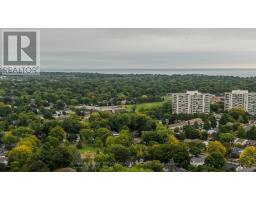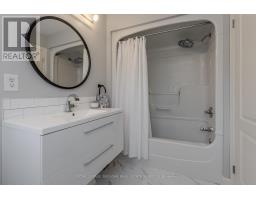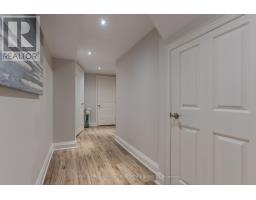5032 Mercer Common Burlington, Ontario L7L 0A4
$1,098,000Maintenance, Parcel of Tied Land
$105 Monthly
Maintenance, Parcel of Tied Land
$105 MonthlyStunning, fully upgraded freehold end-unit townhouse backing onto a mature treed bike path a rare find! This home welcomes you with a professionally landscaped front yard and perennial garden. Enjoy 2204 SF of total finished living space, meticulous throughout and featuring a single garage with inside entry. The main floor boasts crown moulding, hardwood floors, and living room with a linear gas fireplace framed by stone and wainscoting. The updated open concept eat-in kitchen showcases granite countertops, a stylish backsplash, pantry, newer stainless steel appliances, and a walkout to a private deck with views of green space and privacy screens. The 2nd floor offers engineered hardwood throughout, a charming loft/office, and a luxurious primary suite with a barn door to the walk-in closet, 4-piece ensuite and stunning feature wall. Two additional bedrooms share a spacious 4-piece bath. The fully finished lower level with separate walkout entrance features laminate flooring, a family room with a custom electric fireplace, built-in cabinets, and a laundry room. The fully fenced backyard provides a private oasis with a deck, patio, and views of mature trees. Just steps from parks, dining, transit, and minutes to the highway, lake, and schools this home is move in ready! (id:50886)
Property Details
| MLS® Number | W9369224 |
| Property Type | Single Family |
| Community Name | Appleby |
| ParkingSpaceTotal | 2 |
Building
| BathroomTotal | 3 |
| BedroomsAboveGround | 3 |
| BedroomsTotal | 3 |
| Appliances | Dishwasher, Garage Door Opener, Refrigerator, Stove |
| BasementDevelopment | Finished |
| BasementType | Full (finished) |
| ConstructionStyleAttachment | Attached |
| CoolingType | Central Air Conditioning |
| ExteriorFinish | Brick, Vinyl Siding |
| FireplacePresent | Yes |
| FoundationType | Unknown |
| HalfBathTotal | 1 |
| HeatingFuel | Natural Gas |
| HeatingType | Forced Air |
| StoriesTotal | 2 |
| SizeInterior | 1499.9875 - 1999.983 Sqft |
| Type | Row / Townhouse |
| UtilityWater | Municipal Water |
Parking
| Attached Garage |
Land
| Acreage | No |
| Sewer | Sanitary Sewer |
| SizeDepth | 82 Ft |
| SizeFrontage | 26 Ft ,3 In |
| SizeIrregular | 26.3 X 82 Ft |
| SizeTotalText | 26.3 X 82 Ft|under 1/2 Acre |
| ZoningDescription | S,mxg-345 |
Rooms
| Level | Type | Length | Width | Dimensions |
|---|---|---|---|---|
| Second Level | Primary Bedroom | 4.17 m | 4.7 m | 4.17 m x 4.7 m |
| Second Level | Bedroom 2 | 2.92 m | 4.22 m | 2.92 m x 4.22 m |
| Second Level | Bedroom 3 | 2.9 m | 3.1 m | 2.9 m x 3.1 m |
| Basement | Other | 2.51 m | 1.4 m | 2.51 m x 1.4 m |
| Basement | Utility Room | 1.5 m | 3.18 m | 1.5 m x 3.18 m |
| Basement | Laundry Room | 2.92 m | 2.01 m | 2.92 m x 2.01 m |
| Basement | Family Room | 5.92 m | 4.52 m | 5.92 m x 4.52 m |
| Main Level | Living Room | 2.9 m | 6.6 m | 2.9 m x 6.6 m |
| Main Level | Kitchen | 3.02 m | 3.15 m | 3.02 m x 3.15 m |
| Main Level | Dining Room | 3.02 m | 2.67 m | 3.02 m x 2.67 m |
https://www.realtor.ca/real-estate/27470894/5032-mercer-common-burlington-appleby-appleby
Interested?
Contact us for more information
Tanya Rocca
Salesperson
Peter Anelli-Rocca
Broker







