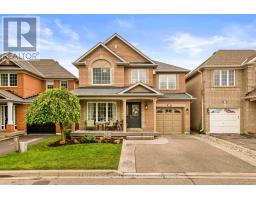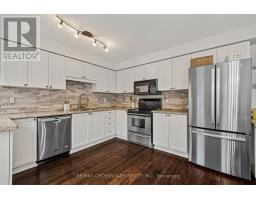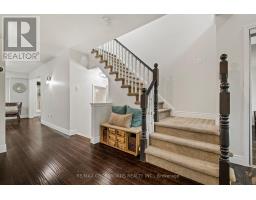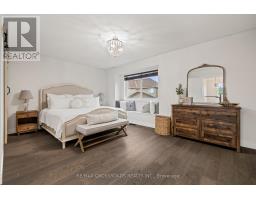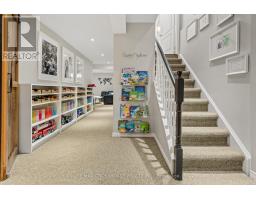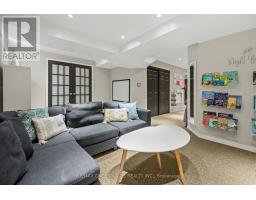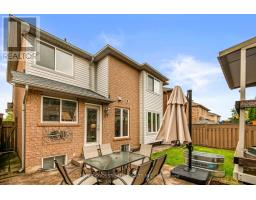4 Bedroom
3 Bathroom
1499.9875 - 1999.983 sqft
Fireplace
Central Air Conditioning
Forced Air
$1,399,999
Gorgeous Two Storey Detached home facing green space, located in the sought after West Oak Trails Community easy access to Oakville's Crosstown trail. Spacious open concept living room and dining room. Large Family room with gas fireplace, and bay window ,walk out from kitchen to backyard. Large primary room with walk in closet and ensuite bath. Finished basement with large recreation room laundry room and extra bedroom. Walking distance to shopping, library schools and Hospital and nature trail. **** EXTRAS **** New second floor hardwood floors.Stainless steel appliances. New fridge,Stove, Dishwasher,Washer, Dryer. Elf's, Microwave,Curtains. Play House. (id:50886)
Property Details
|
MLS® Number
|
W9369191 |
|
Property Type
|
Single Family |
|
Community Name
|
West Oak Trails |
|
ParkingSpaceTotal
|
3 |
Building
|
BathroomTotal
|
3 |
|
BedroomsAboveGround
|
3 |
|
BedroomsBelowGround
|
1 |
|
BedroomsTotal
|
4 |
|
Amenities
|
Fireplace(s) |
|
BasementDevelopment
|
Finished |
|
BasementType
|
N/a (finished) |
|
ConstructionStyleAttachment
|
Detached |
|
CoolingType
|
Central Air Conditioning |
|
ExteriorFinish
|
Brick |
|
FireplacePresent
|
Yes |
|
FireplaceTotal
|
1 |
|
FlooringType
|
Hardwood, Carpeted |
|
FoundationType
|
Poured Concrete |
|
HalfBathTotal
|
1 |
|
HeatingFuel
|
Natural Gas |
|
HeatingType
|
Forced Air |
|
StoriesTotal
|
2 |
|
SizeInterior
|
1499.9875 - 1999.983 Sqft |
|
Type
|
House |
|
UtilityWater
|
Municipal Water |
Parking
Land
|
Acreage
|
No |
|
Sewer
|
Sanitary Sewer |
|
SizeDepth
|
75 Ft ,6 In |
|
SizeFrontage
|
36 Ft ,1 In |
|
SizeIrregular
|
36.1 X 75.5 Ft |
|
SizeTotalText
|
36.1 X 75.5 Ft |
Rooms
| Level |
Type |
Length |
Width |
Dimensions |
|
Second Level |
Primary Bedroom |
5.4 m |
4.3 m |
5.4 m x 4.3 m |
|
Second Level |
Bedroom 2 |
3.1 m |
4.3 m |
3.1 m x 4.3 m |
|
Second Level |
Bedroom 3 |
3.4 m |
2.9 m |
3.4 m x 2.9 m |
|
Lower Level |
Laundry Room |
2.4 m |
2.4 m |
2.4 m x 2.4 m |
|
Lower Level |
Recreational, Games Room |
5.2 m |
3.4 m |
5.2 m x 3.4 m |
|
Lower Level |
Office |
3 m |
3.3 m |
3 m x 3.3 m |
|
Main Level |
Living Room |
3.7 m |
5.6 m |
3.7 m x 5.6 m |
|
Main Level |
Family Room |
3.7 m |
4.8 m |
3.7 m x 4.8 m |
|
Main Level |
Kitchen |
3.75 m |
4.8 m |
3.75 m x 4.8 m |
https://www.realtor.ca/real-estate/27470889/2318-proudfoot-trail-w-oakville-west-oak-trails-west-oak-trails









































