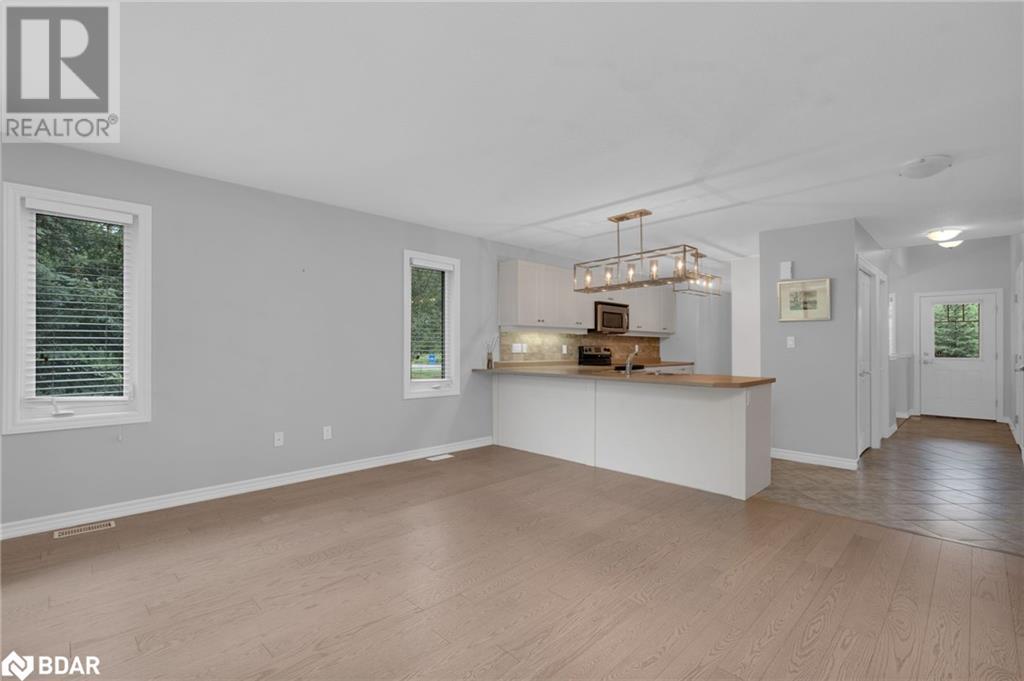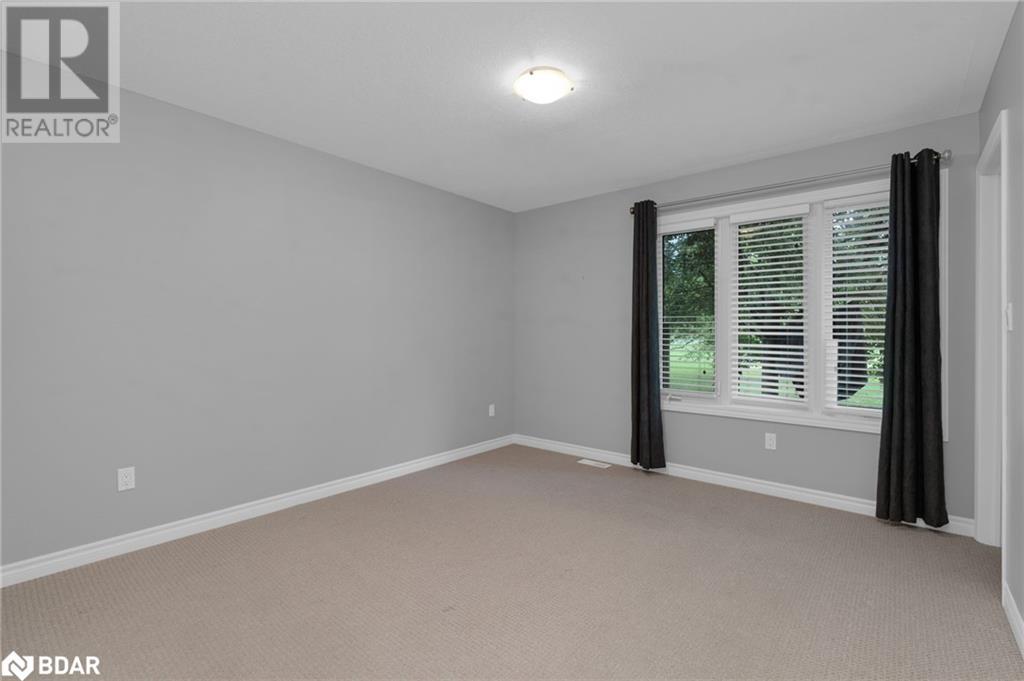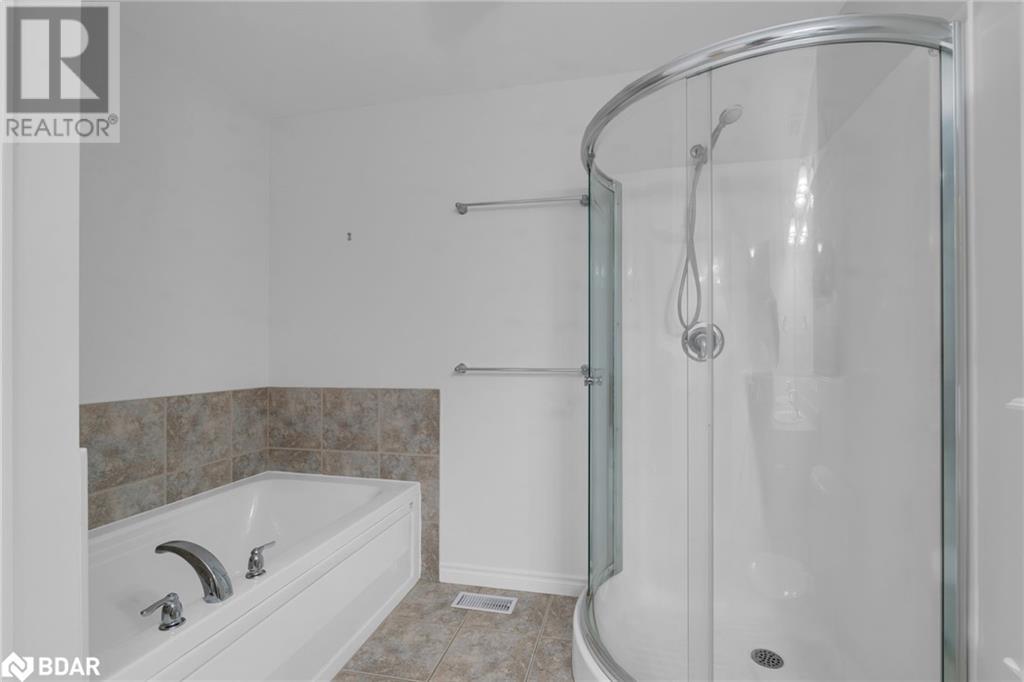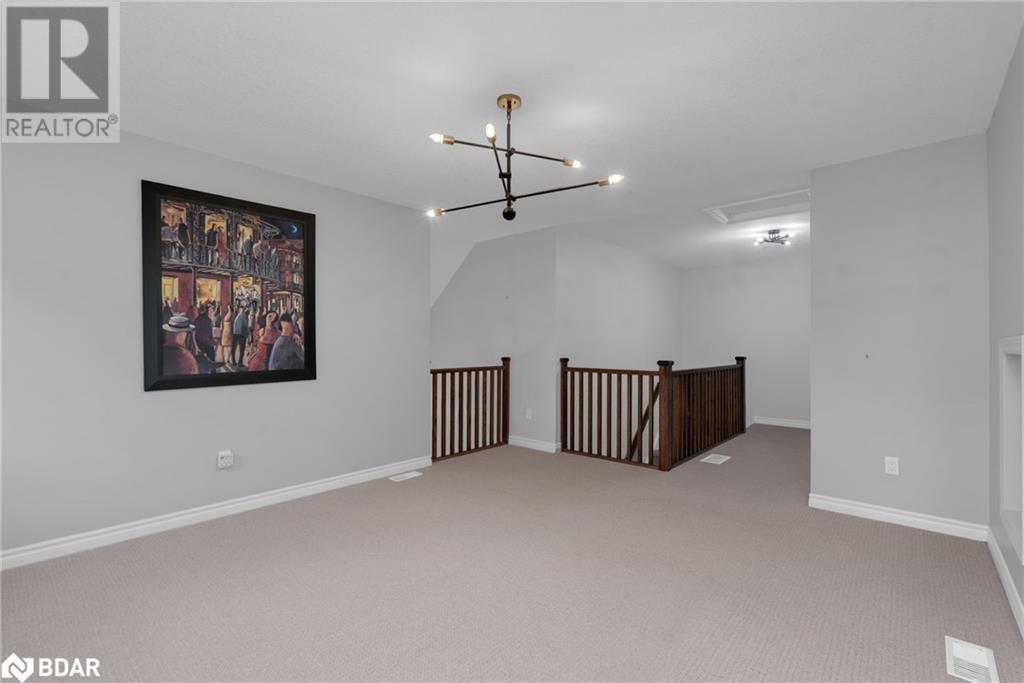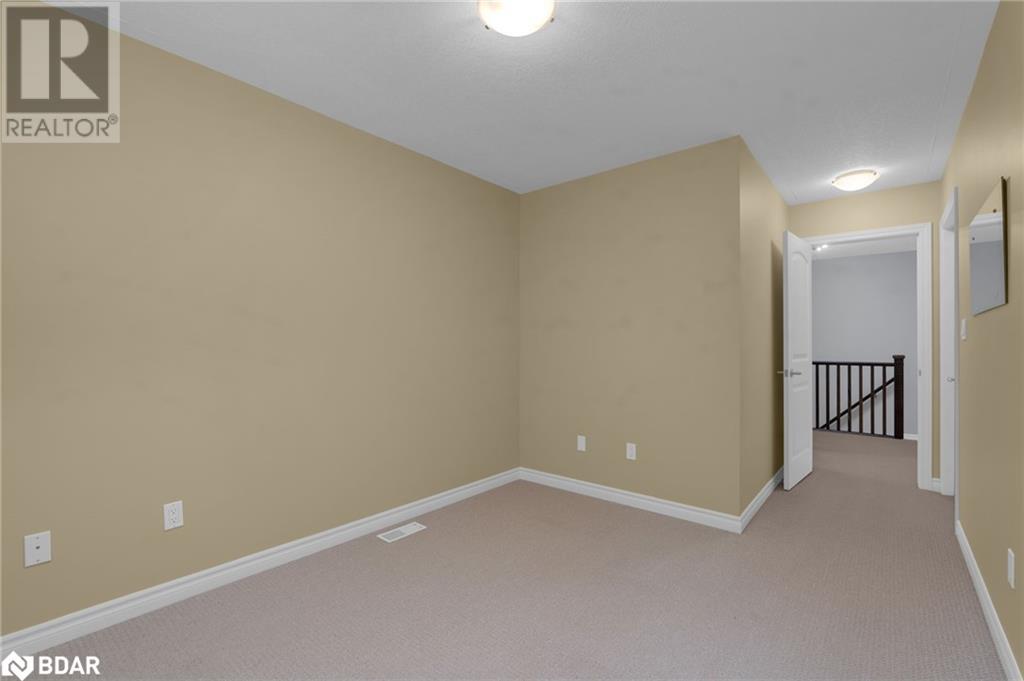1 Russett Drive Unit# 11 Meaford, Ontario N4L 0A5
$593,900Maintenance, Landscaping
$403.65 Monthly
Maintenance, Landscaping
$403.65 MonthlyWelcome home to Meaford! This end unit townhouse condo is located within the exclusive Gates of Kent Community. Nestled at the end of a quiet street, this home boasts privacy and serenity with its picturesque backdrop of an apple orchard. Imagine sipping your morning coffee on the private patio while enjoying the peaceful views! Offering 2 beds, and 2 baths, this is the perfect blend of convenience and tranquility. Inside, you'll find a thoughtfully designed space featuring a main floor primary bedroom with semi ensuite, dedicated dining, and a living area perfect for relaxing or entertaining. Upstairs is an additional bedroom, bathroom, and a cozy family room for relaxing. Recently painted, hardwood floor down and berber carpet up, new appliances, new light fixtures, crawl space storage, automatic garage door opener, back patio walk/out, this property is turn key ready for you to move in! Furnace & A/C serviced 2023. Enjoy the condo club house amenities of an exercise room and group kitchen. Don't miss this opportunity to live in the paradise of Meaford's coveted Gates of Kent community! (id:50886)
Property Details
| MLS® Number | 40674976 |
| Property Type | Single Family |
| AmenitiesNearBy | Golf Nearby, Marina, Park, Schools, Ski Area |
| Features | Cul-de-sac, Balcony, Country Residential, Automatic Garage Door Opener |
| ParkingSpaceTotal | 2 |
| Structure | Porch |
Building
| BathroomTotal | 2 |
| BedroomsAboveGround | 2 |
| BedroomsTotal | 2 |
| Amenities | Exercise Centre |
| Appliances | Dishwasher, Dryer, Microwave, Refrigerator, Stove, Washer, Window Coverings, Garage Door Opener |
| ArchitecturalStyle | 2 Level |
| BasementDevelopment | Unfinished |
| BasementType | Crawl Space (unfinished) |
| ConstructedDate | 2011 |
| ConstructionStyleAttachment | Attached |
| CoolingType | Central Air Conditioning |
| ExteriorFinish | Brick |
| HeatingFuel | Natural Gas |
| HeatingType | Forced Air |
| StoriesTotal | 2 |
| SizeInterior | 1535 Sqft |
| Type | Apartment |
| UtilityWater | Municipal Water |
Parking
| Attached Garage | |
| Visitor Parking |
Land
| Acreage | No |
| LandAmenities | Golf Nearby, Marina, Park, Schools, Ski Area |
| LandscapeFeatures | Landscaped |
| Sewer | Municipal Sewage System |
| SizeTotalText | Unknown |
| ZoningDescription | Rm |
Rooms
| Level | Type | Length | Width | Dimensions |
|---|---|---|---|---|
| Second Level | 4pc Bathroom | Measurements not available | ||
| Second Level | Family Room | 14'5'' x 12'7'' | ||
| Second Level | Bedroom | 17'7'' x 9'0'' | ||
| Main Level | 5pc Bathroom | Measurements not available | ||
| Main Level | Primary Bedroom | 12'3'' x 11'4'' | ||
| Main Level | Living Room | 14'5'' x 14'7'' | ||
| Main Level | Kitchen | 7'11'' x 14'5'' | ||
| Main Level | Dining Room | 10'7'' x 10'2'' |
https://www.realtor.ca/real-estate/27627312/1-russett-drive-unit-11-meaford
Interested?
Contact us for more information
Caroline Mcintosh
Salesperson
218 Bayfield St.#200
Barrie, Ontario L4M 3B5













