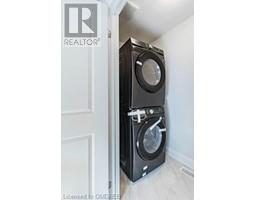100 Bur Oak Drive Thorold, Ontario L2V 0L8
3 Bedroom
3 Bathroom
1721 sqft
2 Level
Central Air Conditioning
Forced Air
$669,900
MOUNTAIN VIEW BUILT, 1721 SQ FEET, ELEVATION A, MODEL- RIDLEY 11 , 3 Bdrms + LOFT, 3 Baths All Brick, End-Unit Townhome feels like a Semi with open concept living & dining area with Modern Kitchen , Stainless Steel appliances, Hardwood on Main , huge backyard. 2nd Level have 3 bedrooms Plus Loft and Laundry. The primary bedroom is bright and spacious with walk-in closets & 4pc ensuite . The other 2 bedrooms share a 3pc bathroom. Loft space upstairs is perfect for remote work. (id:50886)
Property Details
| MLS® Number | 40673175 |
| Property Type | Single Family |
| AmenitiesNearBy | Schools |
| CommunityFeatures | Community Centre |
| Features | Sump Pump |
| ParkingSpaceTotal | 2 |
Building
| BathroomTotal | 3 |
| BedroomsAboveGround | 3 |
| BedroomsTotal | 3 |
| Appliances | Dishwasher, Dryer, Refrigerator, Stove, Washer |
| ArchitecturalStyle | 2 Level |
| BasementDevelopment | Unfinished |
| BasementType | Full (unfinished) |
| ConstructionStyleAttachment | Attached |
| CoolingType | Central Air Conditioning |
| ExteriorFinish | Aluminum Siding, Brick Veneer |
| HalfBathTotal | 1 |
| HeatingType | Forced Air |
| StoriesTotal | 2 |
| SizeInterior | 1721 Sqft |
| Type | Row / Townhouse |
| UtilityWater | Municipal Water |
Parking
| Attached Garage |
Land
| AccessType | Highway Access |
| Acreage | No |
| LandAmenities | Schools |
| Sewer | Municipal Sewage System |
| SizeDepth | 100 Ft |
| SizeFrontage | 26 Ft |
| SizeTotalText | Under 1/2 Acre |
| ZoningDescription | Wn-r2 |
Rooms
| Level | Type | Length | Width | Dimensions |
|---|---|---|---|---|
| Second Level | 3pc Bathroom | Measurements not available | ||
| Second Level | 4pc Bathroom | Measurements not available | ||
| Second Level | Laundry Room | Measurements not available | ||
| Second Level | Loft | 9'2'' x 8'8'' | ||
| Second Level | Bedroom | 10'4'' x 9'5'' | ||
| Second Level | Bedroom | 10'4'' x 9'5'' | ||
| Second Level | Primary Bedroom | 14'2'' x 14'11'' | ||
| Main Level | 2pc Bathroom | Measurements not available | ||
| Main Level | Dining Room | 11'4'' x 7'2'' | ||
| Main Level | Kitchen | 11'5'' x 7'6'' | ||
| Main Level | Great Room | 20'8'' x 10'9'' |
https://www.realtor.ca/real-estate/27627152/100-bur-oak-drive-thorold
Interested?
Contact us for more information
Shivin Sharma
Salesperson
Century 21 People's Choice Realty Inc., Brokerage
1780 Albion Rd - Unit 2a
Toronto, Ontario M9V 1C1
1780 Albion Rd - Unit 2a
Toronto, Ontario M9V 1C1



















































































