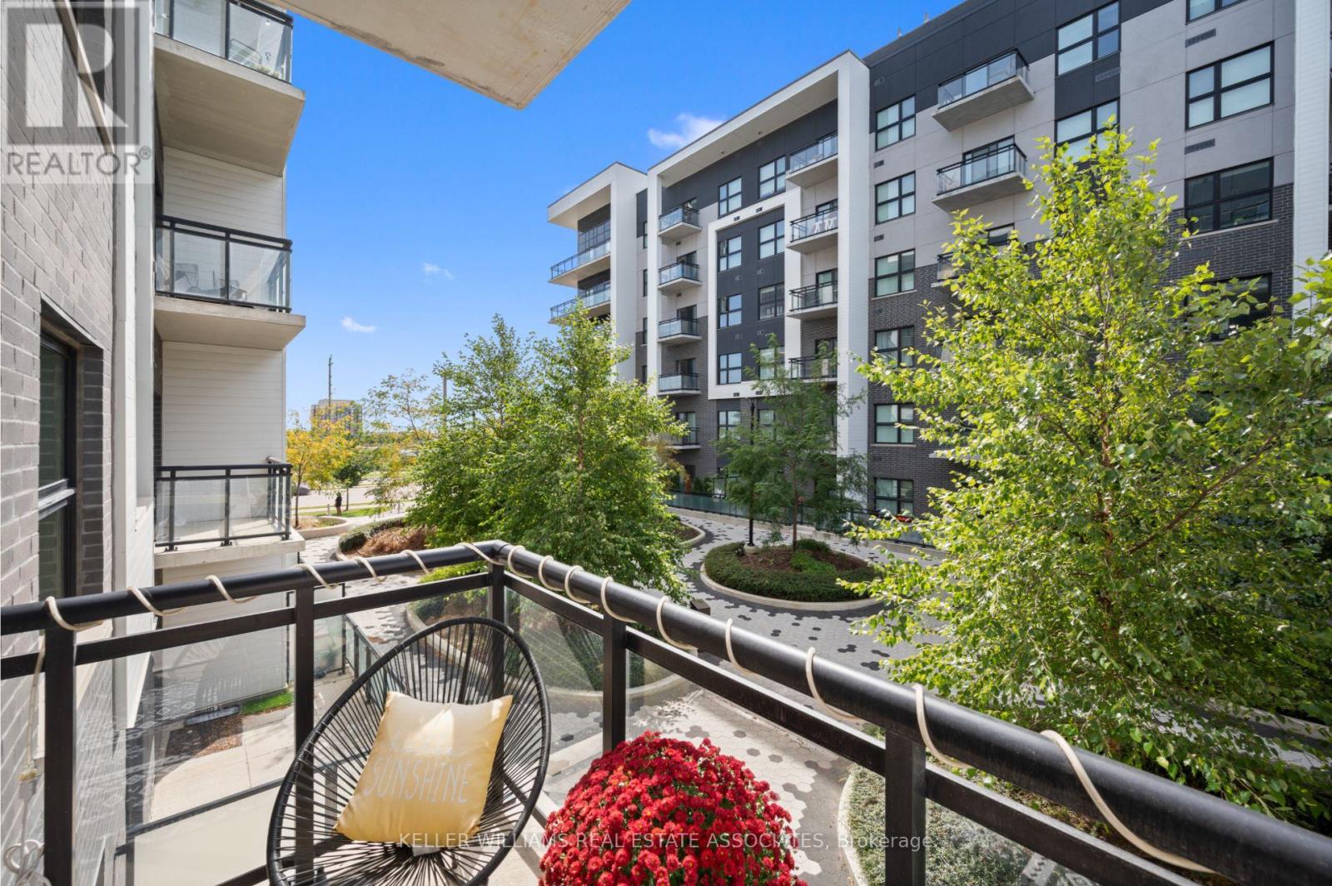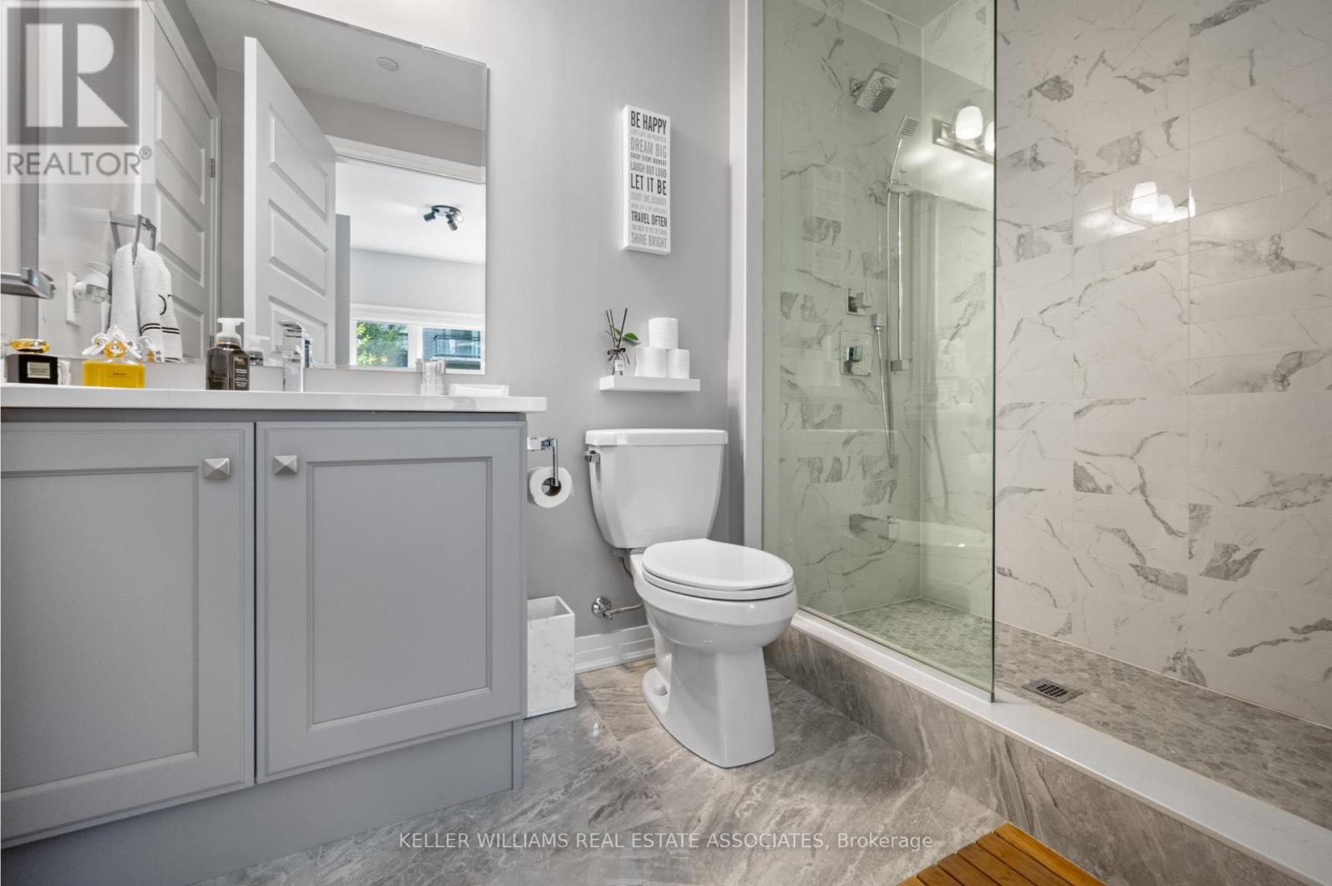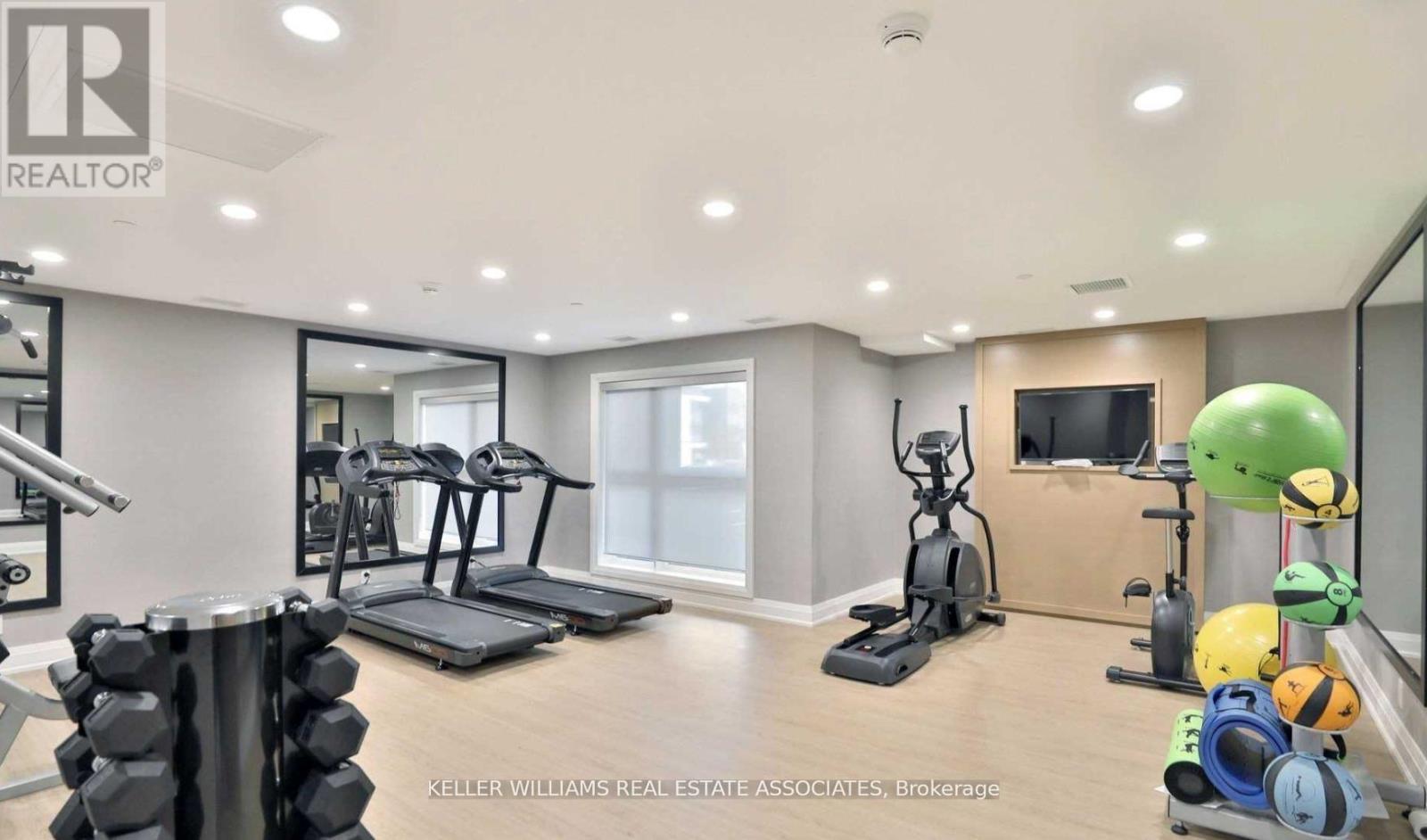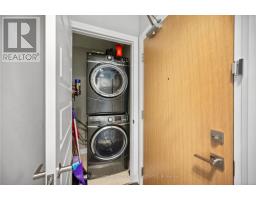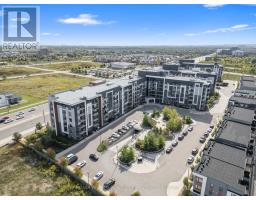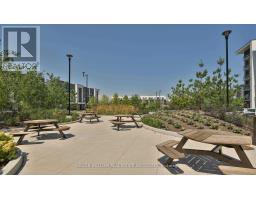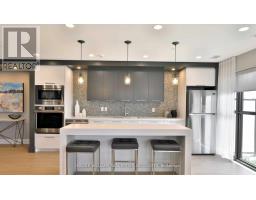226 - 128 Grovewood Common Oakville, Ontario L6H 0X3
$599,900Maintenance, Common Area Maintenance, Insurance
$349.01 Monthly
Maintenance, Common Area Maintenance, Insurance
$349.01 MonthlyWelcome to this stunning unit that perfectly blends style and convenience, filled with upgrades throughout! Featuring beautiful engineered hardwood flooring, 9-foot ceilings, and large windows showcasing the courtyard views. Additionally, enjoy the comfort of dual motor zebra electric blinds with blackout shades for privacy and light control. The kitchen shines with quartz countertops with a matching quartz backsplash, and breakfast bar. Enjoy the upgraded cabinetry that boasts soft-close doors and drawers and upgraded full-sized GE profile appliances. The bathroom comes complete with a frameless glass shower, upgraded polished porcelain wall and floor tiles, and a rain shower head with a handheld shower hose for added convenience. Step out onto your private balcony to enjoy serene courtyard views. This unit also includes one designated parking spot and a storage locker for your convenience. Located in a prime area, you're just minutes from retail shopping, grocery stores, gas stations, parks, trails, easy access to Highway 403/407 and more! With no other unit in the building like it, this exceptional condo in a great building is a unique find. Don't miss the opportunity to make it your new home! (id:50886)
Property Details
| MLS® Number | W10412079 |
| Property Type | Single Family |
| Community Name | Rural Oakville |
| AmenitiesNearBy | Hospital, Park, Public Transit |
| CommunityFeatures | Pet Restrictions |
| Features | Balcony |
| ParkingSpaceTotal | 1 |
Building
| BathroomTotal | 1 |
| BedroomsAboveGround | 1 |
| BedroomsBelowGround | 1 |
| BedroomsTotal | 2 |
| Amenities | Exercise Centre, Party Room, Fireplace(s), Storage - Locker |
| Appliances | Blinds, Dishwasher, Dryer, Range, Refrigerator, Stove, Washer |
| CoolingType | Central Air Conditioning |
| ExteriorFinish | Brick, Concrete |
| FireplacePresent | Yes |
| FireplaceTotal | 1 |
| HeatingFuel | Electric |
| HeatingType | Forced Air |
| SizeInterior | 599.9954 - 698.9943 Sqft |
| Type | Apartment |
Parking
| Underground |
Land
| Acreage | No |
| LandAmenities | Hospital, Park, Public Transit |
| ZoningDescription | Gu-3 |
Rooms
| Level | Type | Length | Width | Dimensions |
|---|---|---|---|---|
| Main Level | Kitchen | 2.26 m | 2.79 m | 2.26 m x 2.79 m |
| Main Level | Den | 2.67 m | 2.11 m | 2.67 m x 2.11 m |
| Main Level | Living Room | 3.28 m | 3.81 m | 3.28 m x 3.81 m |
| Main Level | Bedroom | 3.05 m | 3.81 m | 3.05 m x 3.81 m |
https://www.realtor.ca/real-estate/27627091/226-128-grovewood-common-oakville-rural-oakville
Interested?
Contact us for more information
Nick Crozier
Salesperson
7145 West Credit Ave B1 #100
Mississauga, Ontario L5N 6J7


















