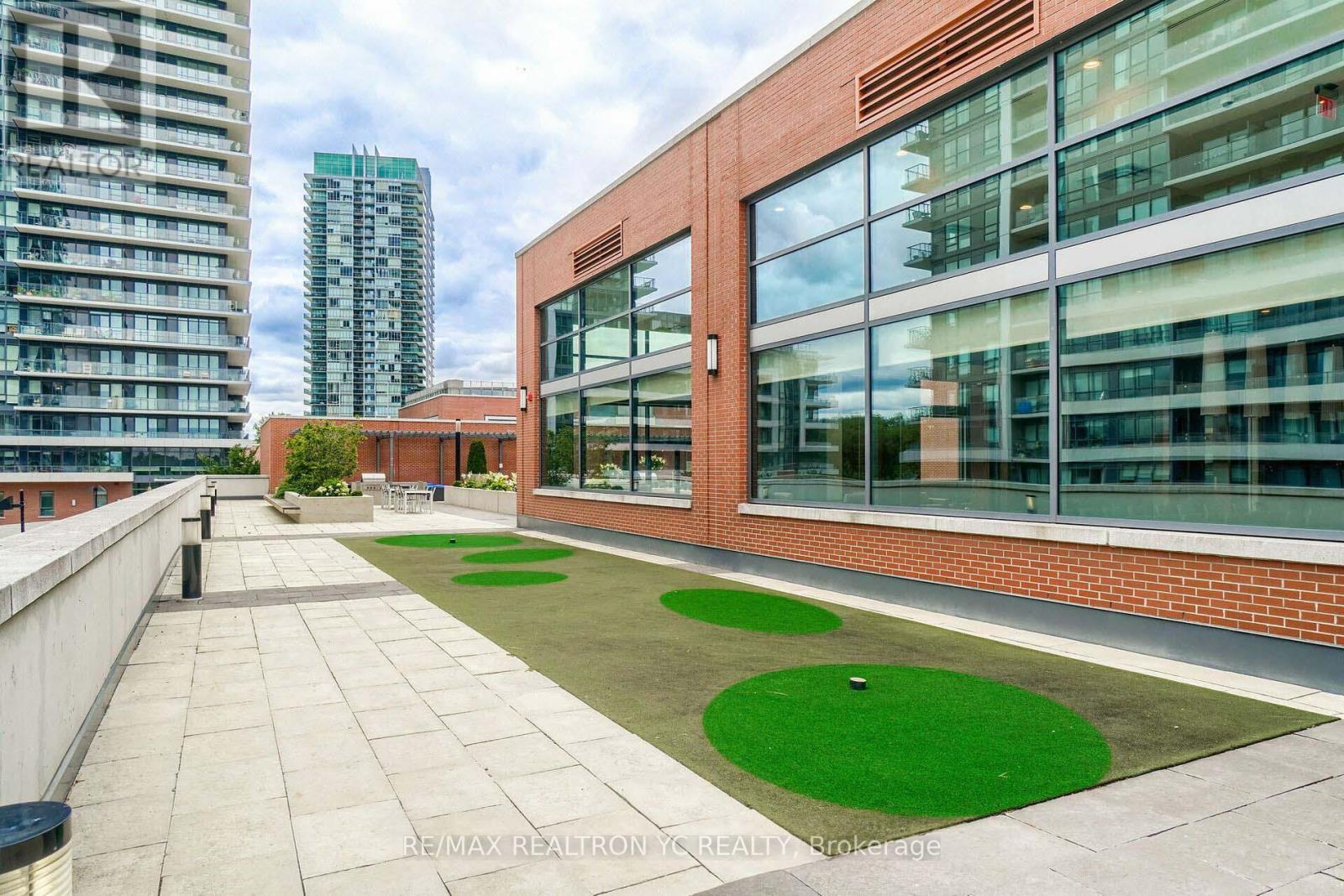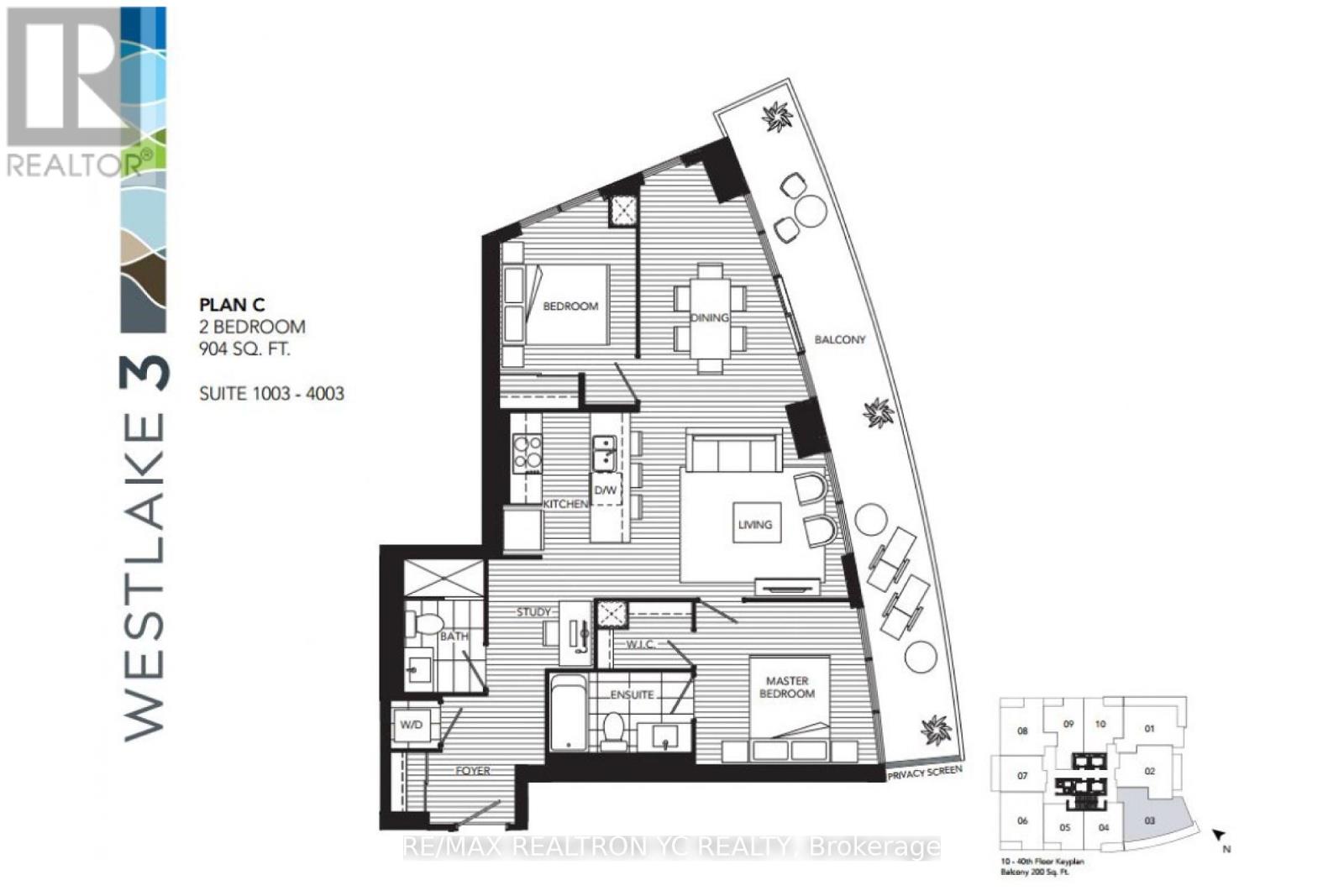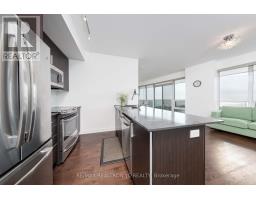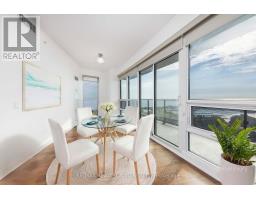3203 - 2212 Lake Shore Boulevard W Toronto, Ontario M8V 0C2
$948,000Maintenance, Heat, Common Area Maintenance, Insurance, Water, Parking
$713.64 Monthly
Maintenance, Heat, Common Area Maintenance, Insurance, Water, Parking
$713.64 MonthlyWelcome to this spacious 2-bedroom + 1 study, 2-bathroom corner suite with a thoughtfully designed split layout, offering 904 sq ft of living space and 9' ceilings. Enjoy an open concept living and dining area that leads to a wrap-around balcony with sweeping south and west views of the lake, sunrise and sunset vistas, the CN Tower, and the Yacht Club. Steps To TTC, Parks & Lake, Minutes To Ontario Place, Close To Highways & Go Stations. Shopping Within The Complex, LCBO, Metro, Shoppers, Restaurants & More. Parking & Locker Included. Enjoy exclusive access to 30,000 sq. ft. of top-notch amenities, including an indoor pool, hot tub, sauna, steam room, fitness center, and a children's room. **** EXTRAS **** Stainless Steel Fridge, Stove, Dishwasher, Microwave, Washer & Dryer. All Electrical Light Fixtures and All Window Coverings. (id:50886)
Property Details
| MLS® Number | W10412073 |
| Property Type | Single Family |
| Community Name | Mimico |
| AmenitiesNearBy | Park, Public Transit |
| CommunityFeatures | Pet Restrictions |
| Features | Balcony, In Suite Laundry |
| ParkingSpaceTotal | 1 |
| PoolType | Indoor Pool |
| ViewType | View |
Building
| BathroomTotal | 2 |
| BedroomsAboveGround | 2 |
| BedroomsBelowGround | 1 |
| BedroomsTotal | 3 |
| Amenities | Security/concierge, Exercise Centre, Recreation Centre, Party Room, Storage - Locker |
| CoolingType | Central Air Conditioning |
| ExteriorFinish | Concrete |
| FlooringType | Hardwood |
| HeatingFuel | Natural Gas |
| HeatingType | Forced Air |
| SizeInterior | 899.9921 - 998.9921 Sqft |
| Type | Apartment |
Parking
| Underground |
Land
| Acreage | No |
| LandAmenities | Park, Public Transit |
| SurfaceWater | Lake/pond |
| ZoningDescription | Residential |
Rooms
| Level | Type | Length | Width | Dimensions |
|---|---|---|---|---|
| Flat | Living Room | 3.73 m | 3.63 m | 3.73 m x 3.63 m |
| Flat | Dining Room | 4.98 m | 3.21 m | 4.98 m x 3.21 m |
| Flat | Kitchen | 3.5 m | 2.67 m | 3.5 m x 2.67 m |
| Flat | Primary Bedroom | 3.16 m | 3.55 m | 3.16 m x 3.55 m |
| Flat | Bedroom 2 | 4.34 m | 2.56 m | 4.34 m x 2.56 m |
| Flat | Den | Measurements not available |
https://www.realtor.ca/real-estate/27627088/3203-2212-lake-shore-boulevard-w-toronto-mimico-mimico
Interested?
Contact us for more information
Jay Kim
Salesperson
7646 Yonge Street
Thornhill, Ontario L4J 1V9





















































