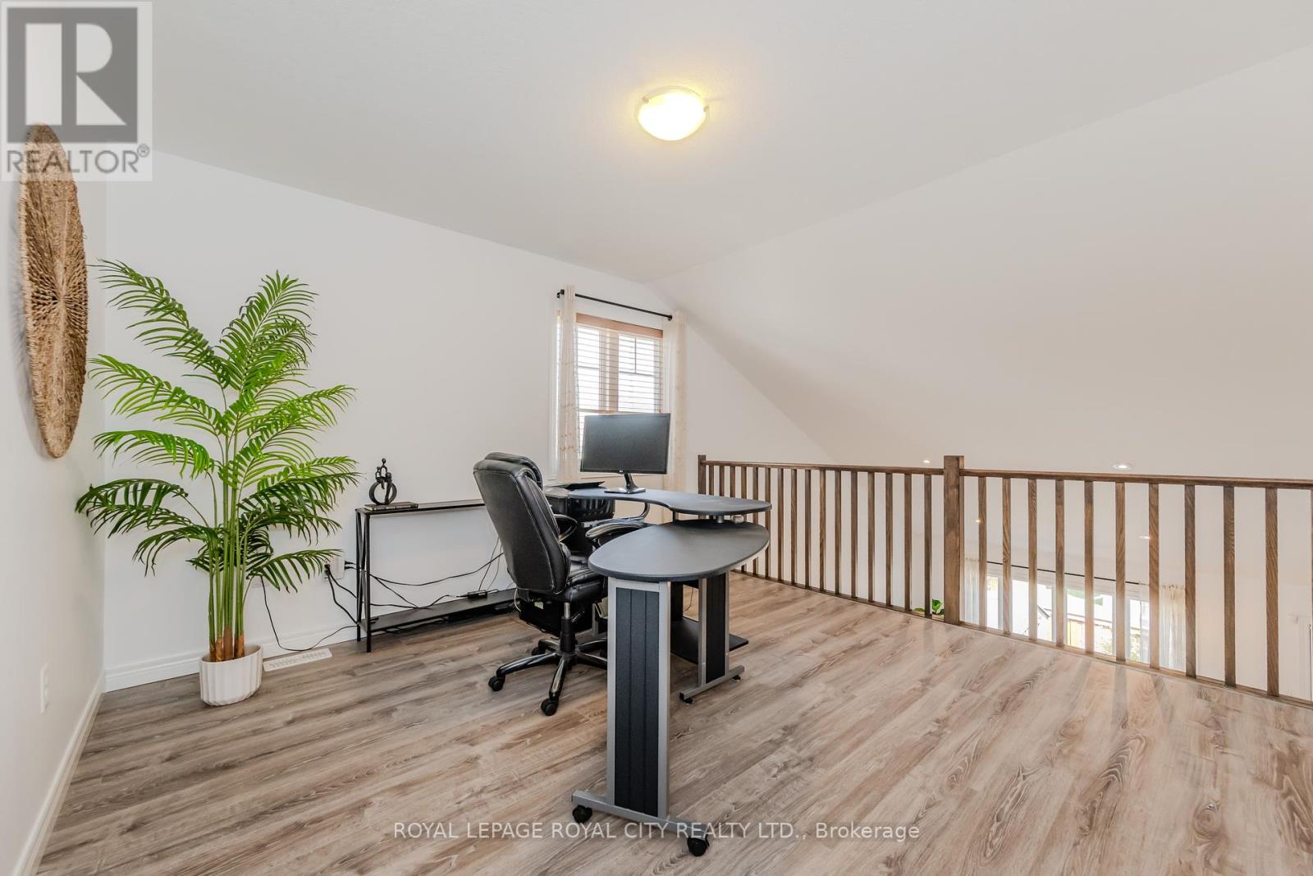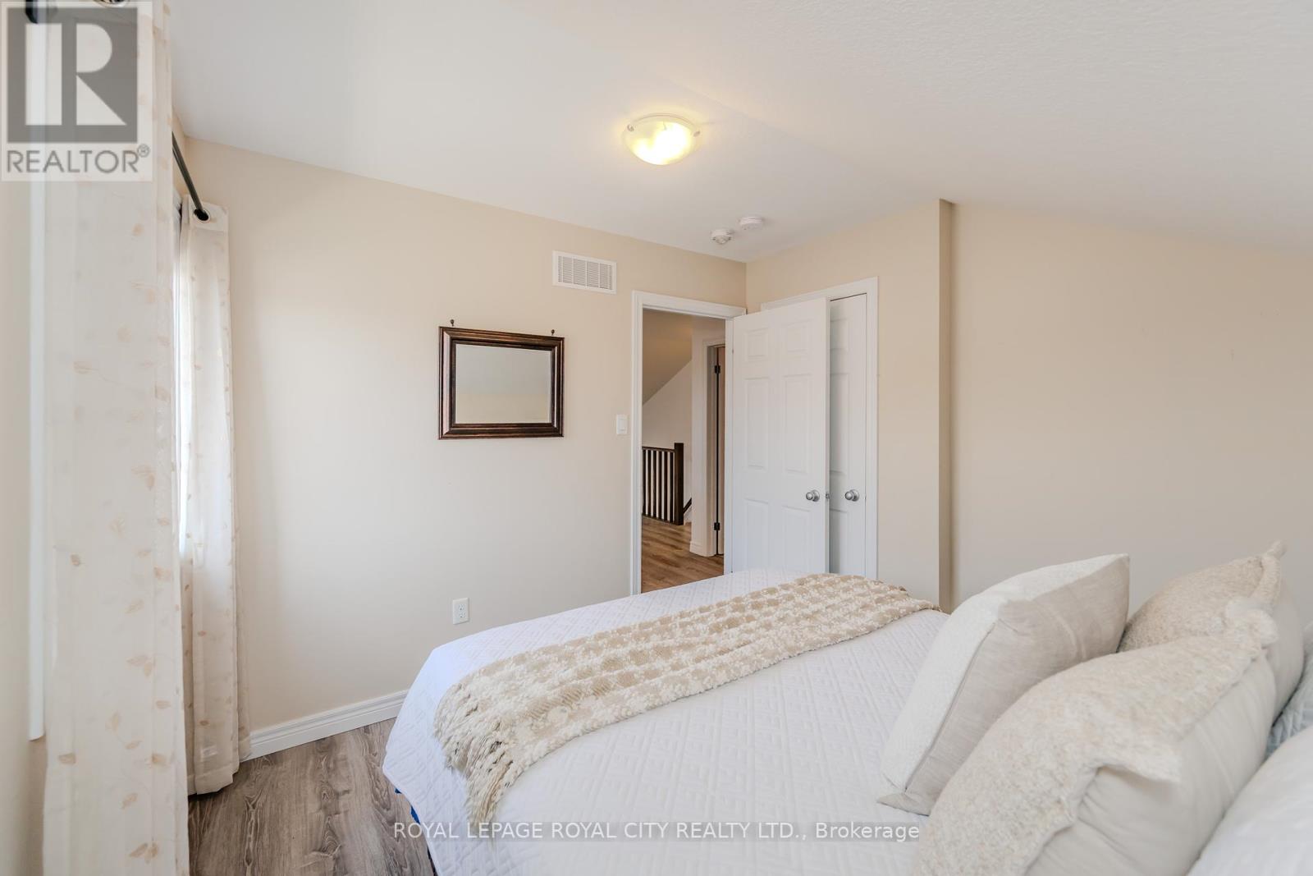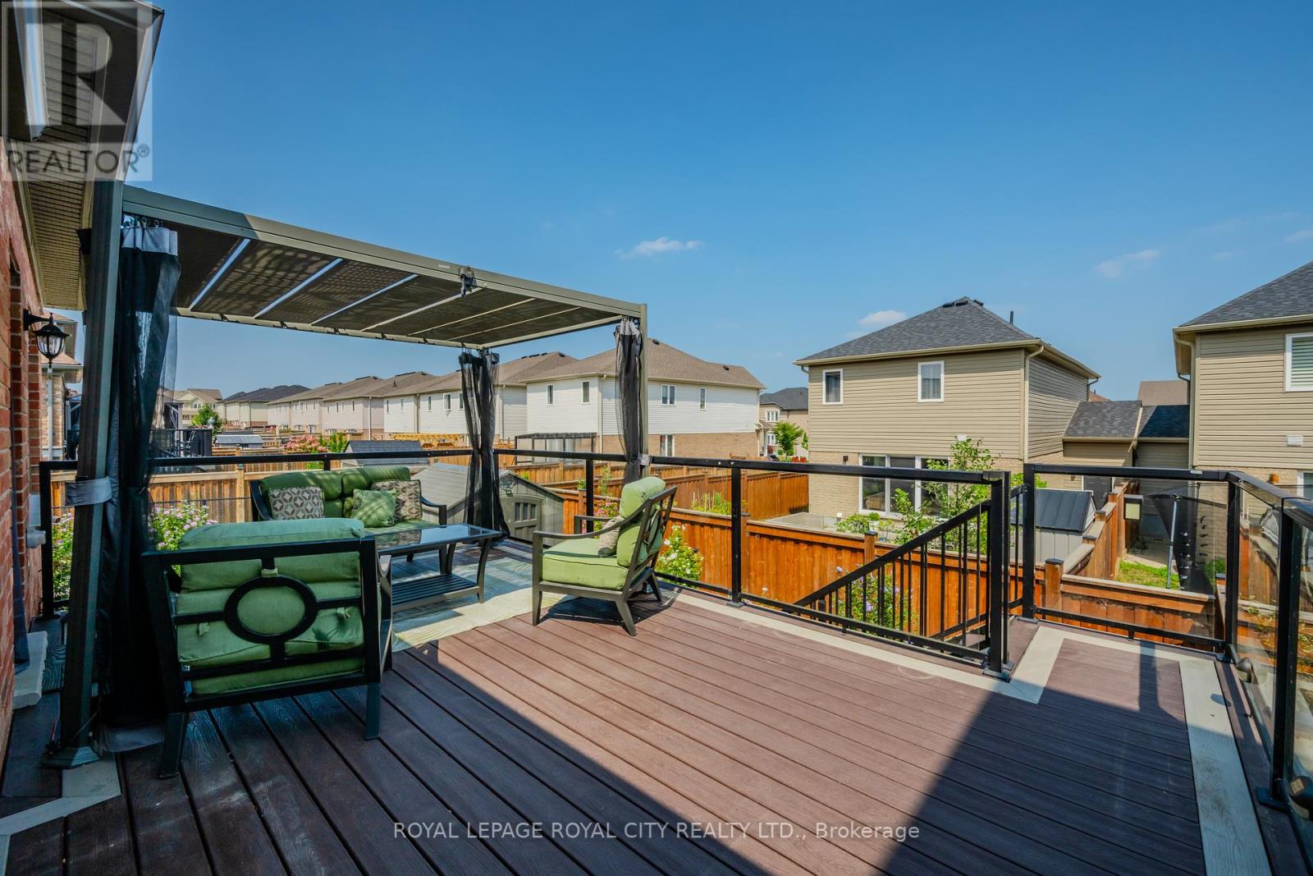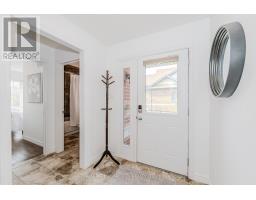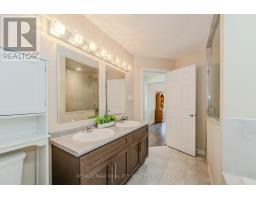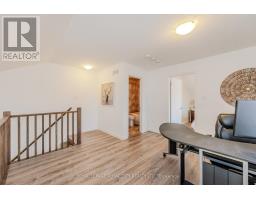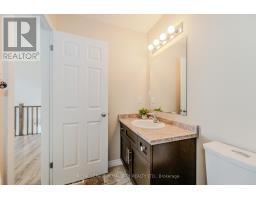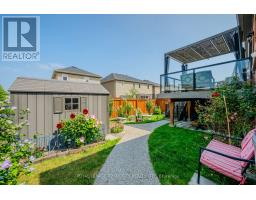205 Eden Oak Trail Kitchener, Ontario N2A 0H6
$949,000
Welcome to your dream home at 205 Eden Oak Trail in Kitchener! As you step inside, the foyer welcomes you into the heart of this stunning residence. The open-concept living, kitchen, and dining areas are thoughtfully designed for both everyday living and entertaining. The chefs kitchen is a true centerpiece, featuring sleek stainless steel appliances, a stylish backsplash, and plenty of counter space for culinary creativity. The living room, with its rich hardwood floors and soaring ceilings, offers an inviting and elegant atmosphere for relaxation. The main floor is home to a luxurious primary suite, complete with a spa-like five-piece ensuite, providing the perfect retreat at the end of the day. Additionally, the main level includes not one, but two generously-sized bedroomsideal for guests or family membersensuring everyone has their own private space. Upstairs, youll discover a four-piece bathroom, another bedroom, and a versatile open loft space that can be used as a home office, reading nook, or play area. The lower level is a hidden gem offering a dining area, living room, bedroom, and bathroom, making it an ideal space for extended family or guests. Step outside to enjoy the serene ambiance of the beautifully landscaped, fully fenced backyard, complete with a gorgeous deckperfect for outdoor gatherings or peaceful relaxation. Dont miss the opportunity to make this extraordinary home your own! (id:50886)
Property Details
| MLS® Number | X9353660 |
| Property Type | Single Family |
| EquipmentType | Water Heater |
| Features | Sump Pump |
| ParkingSpaceTotal | 6 |
| RentalEquipmentType | Water Heater |
Building
| BathroomTotal | 4 |
| BedroomsAboveGround | 3 |
| BedroomsBelowGround | 1 |
| BedroomsTotal | 4 |
| Appliances | Garage Door Opener Remote(s), Water Softener, Dishwasher, Dryer, Garage Door Opener, Range, Refrigerator, Washer, Window Coverings |
| BasementDevelopment | Partially Finished |
| BasementType | Full (partially Finished) |
| ConstructionStyleAttachment | Attached |
| CoolingType | Central Air Conditioning |
| ExteriorFinish | Aluminum Siding, Brick |
| FoundationType | Brick, Concrete |
| HeatingFuel | Natural Gas |
| HeatingType | Forced Air |
| StoriesTotal | 1 |
| SizeInterior | 1499.9875 - 1999.983 Sqft |
| Type | Row / Townhouse |
| UtilityWater | Municipal Water |
Parking
| Attached Garage |
Land
| Acreage | No |
| Sewer | Sanitary Sewer |
| SizeFrontage | 41 Ft ,8 In |
| SizeIrregular | 41.7 Ft |
| SizeTotalText | 41.7 Ft|under 1/2 Acre |
| ZoningDescription | R6 |
Rooms
| Level | Type | Length | Width | Dimensions |
|---|---|---|---|---|
| Second Level | Bedroom | 3.04 m | 3.11 m | 3.04 m x 3.11 m |
| Second Level | Loft | 5.26 m | 3.79 m | 5.26 m x 3.79 m |
| Basement | Recreational, Games Room | 5.14 m | 3.35 m | 5.14 m x 3.35 m |
| Basement | Utility Room | 4.38 m | 4.55 m | 4.38 m x 4.55 m |
| Basement | Bedroom | 3.11 m | 4.57 m | 3.11 m x 4.57 m |
| Basement | Kitchen | 3.89 m | 5.79 m | 3.89 m x 5.79 m |
| Main Level | Bedroom | 3.03 m | 4.36 m | 3.03 m x 4.36 m |
| Main Level | Dining Room | 4.17 m | 2.7 m | 4.17 m x 2.7 m |
| Main Level | Kitchen | 4.17 m | 4.3 m | 4.17 m x 4.3 m |
| Main Level | Laundry Room | 1.65 m | 1.9 m | 1.65 m x 1.9 m |
| Main Level | Living Room | 5.28 m | 3.36 m | 5.28 m x 3.36 m |
| Main Level | Primary Bedroom | 3.19 m | 4.49 m | 3.19 m x 4.49 m |
https://www.realtor.ca/real-estate/27430904/205-eden-oak-trail-kitchener
Interested?
Contact us for more information
Andra Arnold
Broker
118 Main Street
Rockwood, Ontario N0B 2K0






















